Es1_QUARTIERE AURELIO
Open Vasari software and select NEW METRIC to start the project
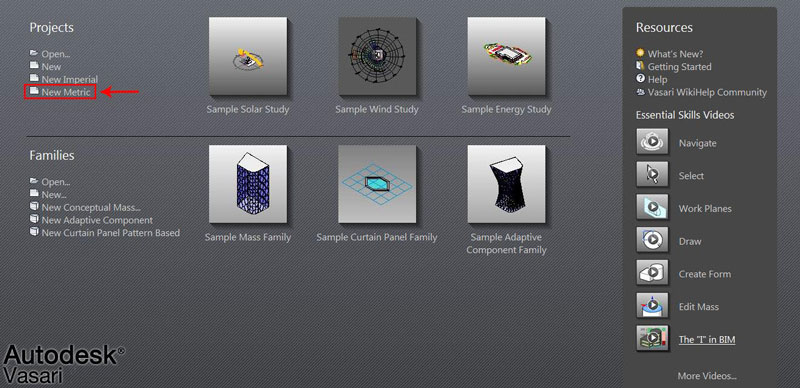
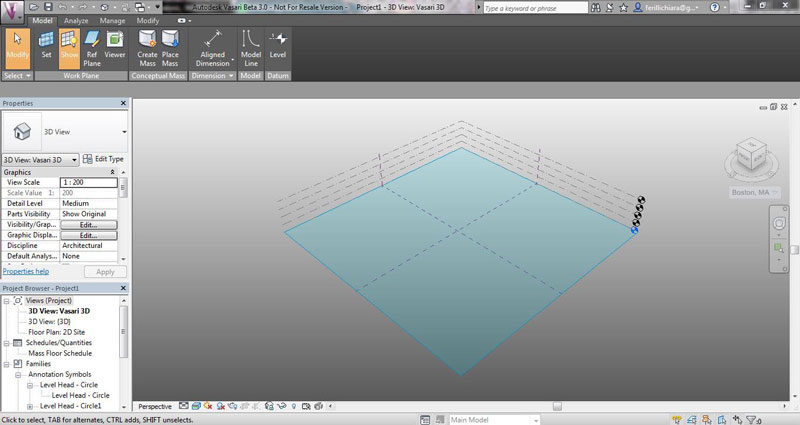
Select MANAGE ---> PROJECT UNICTS: clicking here, we can change the units of measure from millimeters to meters.
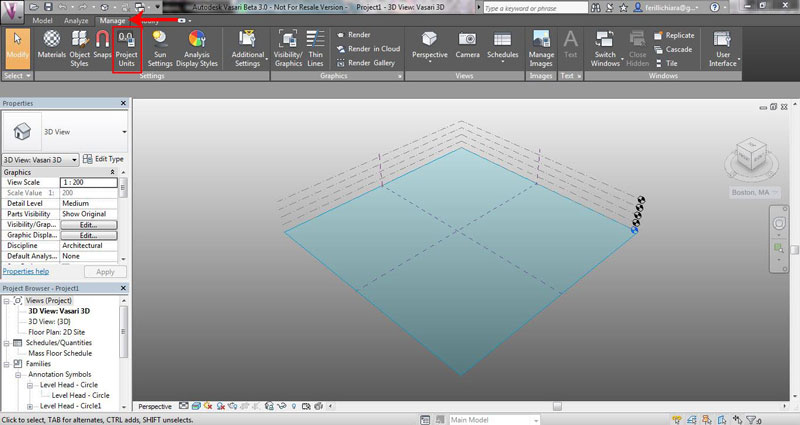
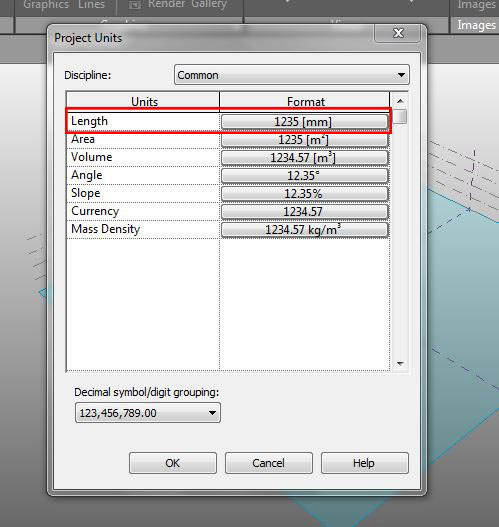
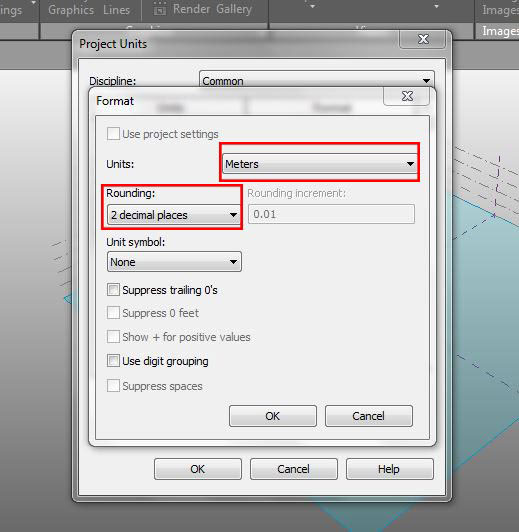
Now clicking on ANALIZE ---> LOCATION we can state the geographic location of the project: Vasari uses in fact an Internet mapping service to visualize the project location by its address or the longitude and latitude. This setting is helpful to develop shadows for solar studies and rendered images.

This is an example: the arrow indicates the point where you need to enter your address
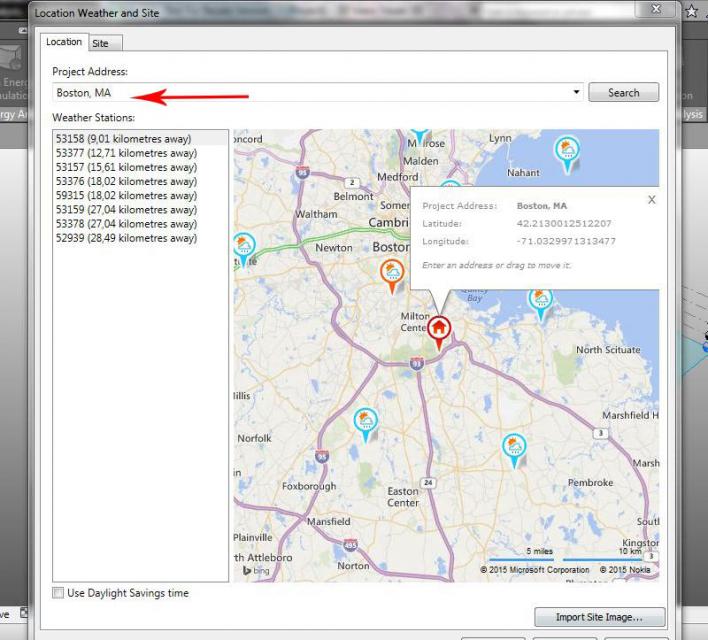
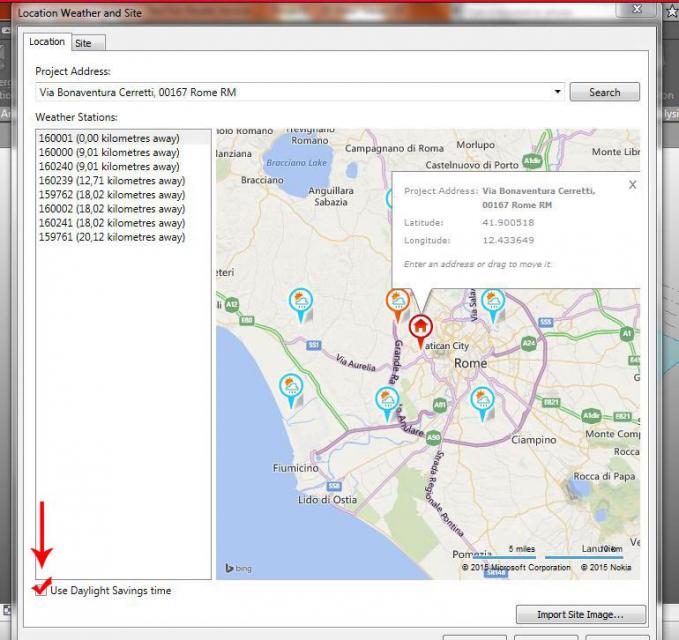
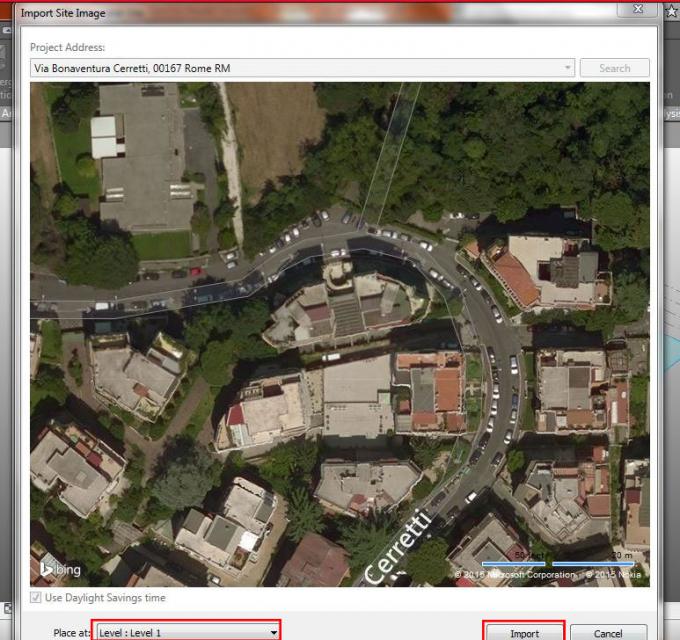
After importing the image on level 1, select MODEL ---> CREATE MASS

and then click on MODIFY | PLACES LINES to create the outline of the chosen area
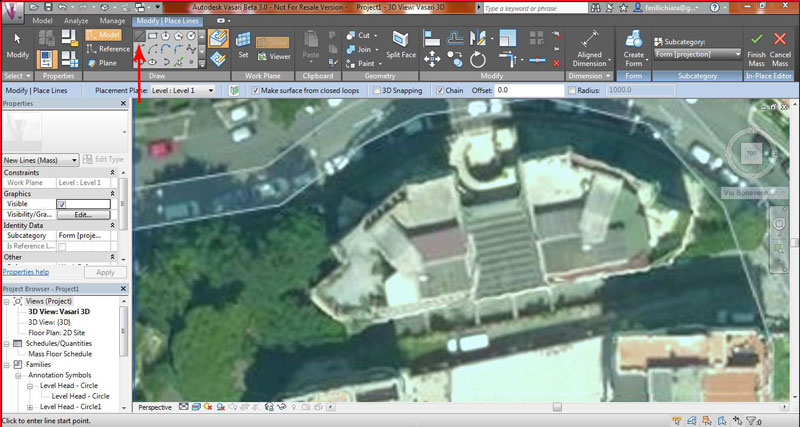
and finally on FINISH MASS

Now to extrude the volume, click on MODIFY | FORM ---> SOLID FORM and set the height of the building.
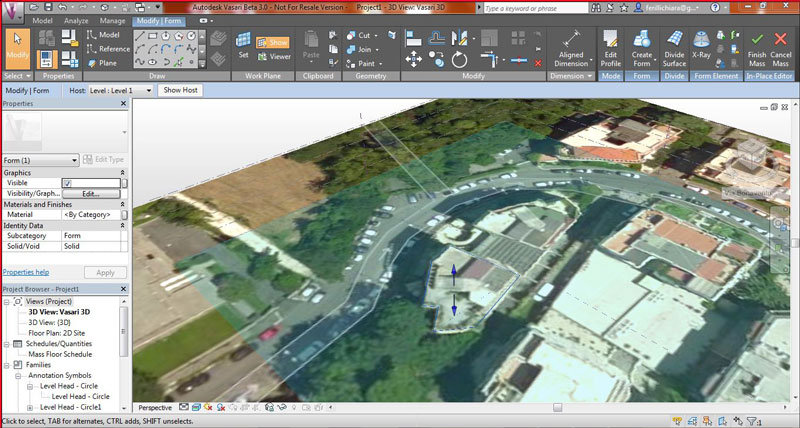
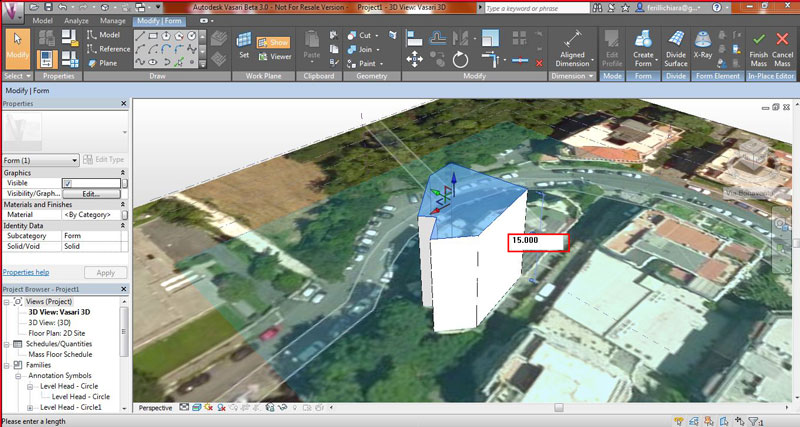
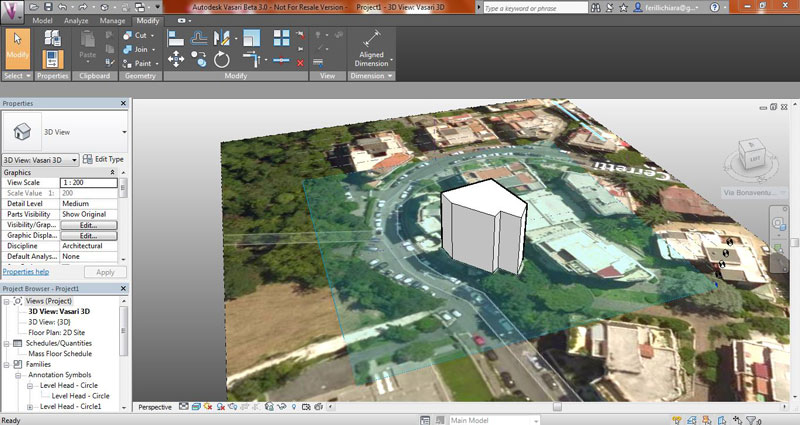
At this point we've analyzed the buildings orientation in order to understand how much direct sunlight they receive.
Clicking on the icon of the sun at the bottom of the page, SUN SETTINGS, we've selected SUN PATH ON and we've activated a sun model which can be moved around the path of the sun. Selecting SHADOW SETTINGS, next to the first one, and then SHADOWS ON, it's possible to start up the shadows based on the orientation of the sun during the day.
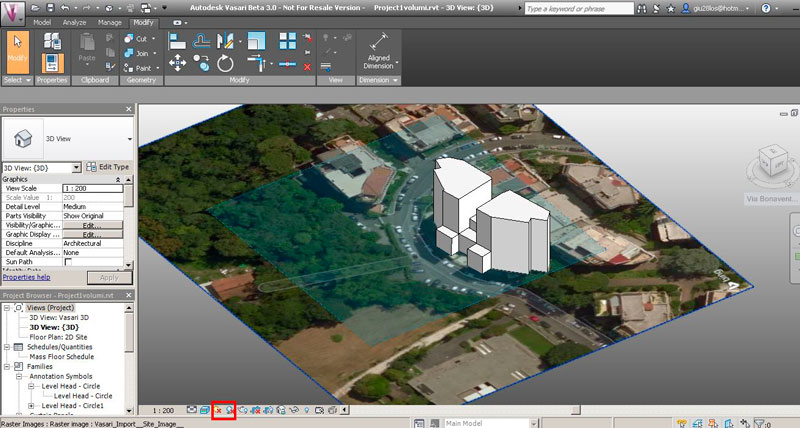
Besides, in SUN SETTINGS, we've selected Multiday Solar Study during winter, spring, summer and fall.
We've focused our particular attention on my building's facade facing East and on the other one belonging to the near building facing North.
9 AM
12 AM
3 PM
17 PM
Selecting VISUAL STYLES: REALISTIC WITH EDGES icon, at the bottom of the page, we've chosen RAY TRACE view and we did the screenshot of different views of the chosen building.

Our study is focused on two buildings (which follow the type of row houses) located in Via Bonaventura Cerretti, 55 and composed of five floors. From the analysis of sunshine we've noticed that North facade is shaded for almost all day until 5 pm, when the left part of the second building receives sunlight. The facades facing South, instead, are affected by direct sunlight for all day, from 9 am to 5 pm. Also during the four analyzed seasons, we've observed that North facades are always and totally shaded except the right facade of the first building, which is affected by direct sunlight on summer. For this reason, we've noticed disadvantages and advantages: in fact during winter the apartments are very cold (especially kitchen and living room, talking about my flat) while during summer they're fresh enough.
Talking about photos selected for our exercise, the picture taken at 12 pm isn't perfectly correspondent to Vasari's model, unfortunately; also because the street in which they're taken, being very narrow, hasn't allowed to show all analyzed facades, whose view is strayed. However, we've tried to keep us as faithfully as possible close to the model of the software.
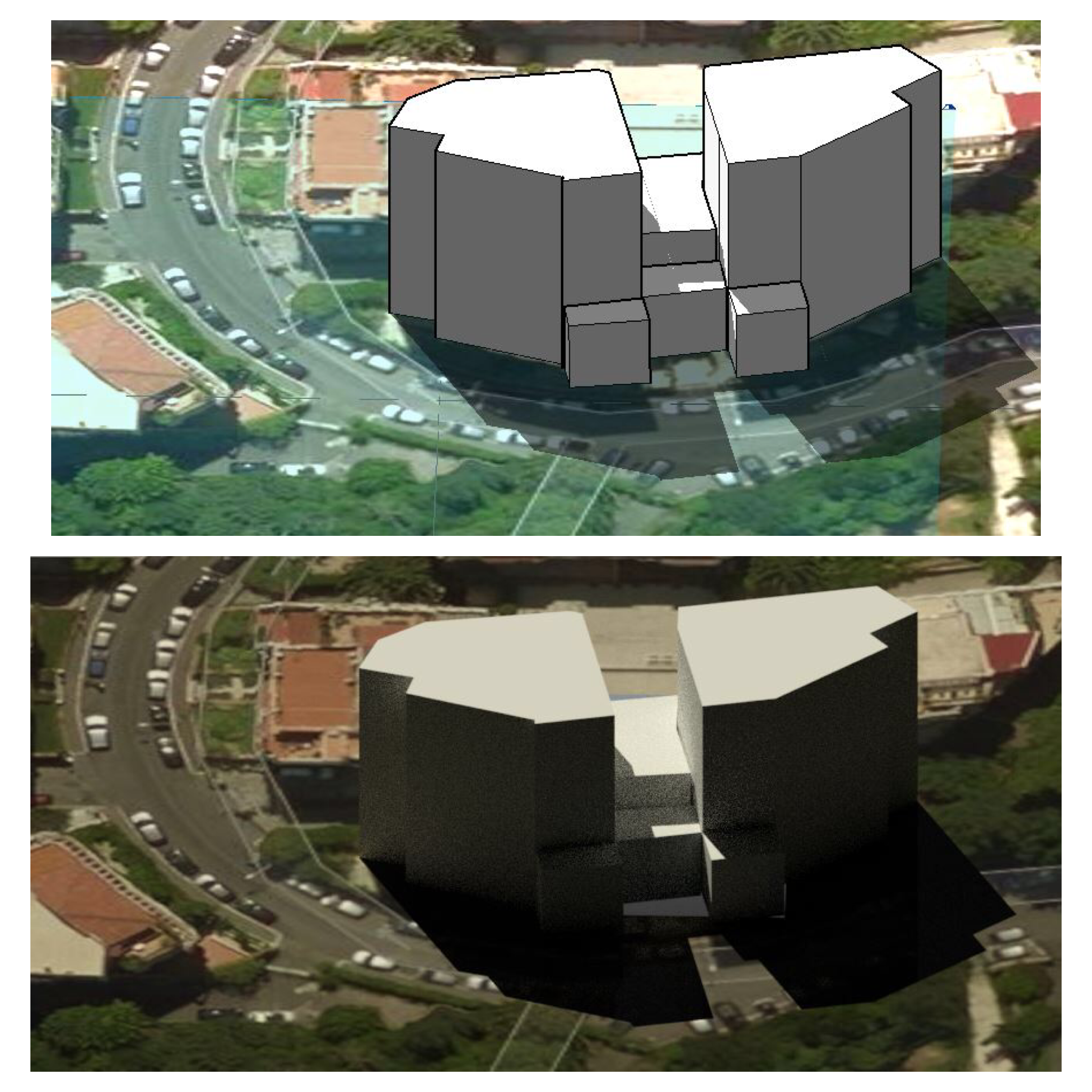



Commenti
Nicola Moscheni
Lun, 30/03/2015 - 23:56
Collegamento permanente
Ask yourself why!
Why according to you? Is a problem of the model? Settings? Something is missing?
Ferilli_Losito
Mer, 01/04/2015 - 17:18
Collegamento permanente
Good morning!
Good morning!
I'm sorry if i've answered now but i've not read your comment! About the picture taken at 12 pm, according to me it isn't very good 'cause of the wheather, the sunlight wasn't very high!
Thanks for your interest!
Giulia
Nicola Moscheni
Mar, 07/04/2015 - 11:48
Collegamento permanente
the sunlight is high?
It's not clear...what do you mean with "high"?
Ferilli_Losito
Dom, 26/04/2015 - 17:56
Collegamento permanente
i meant the sunlight wasn't
i meant the sunlight wasn't very good 'cause of the clouds