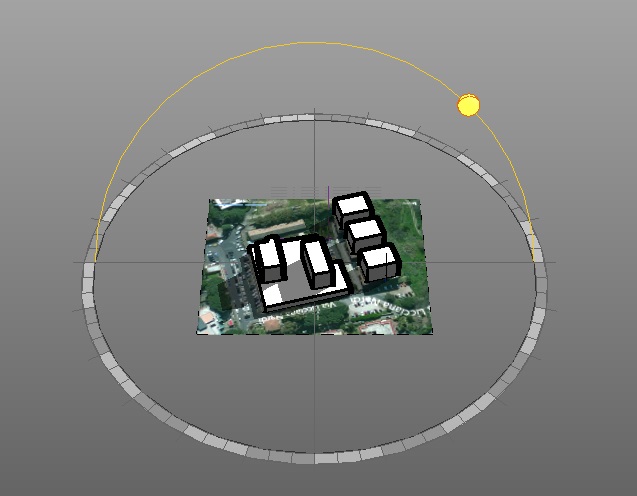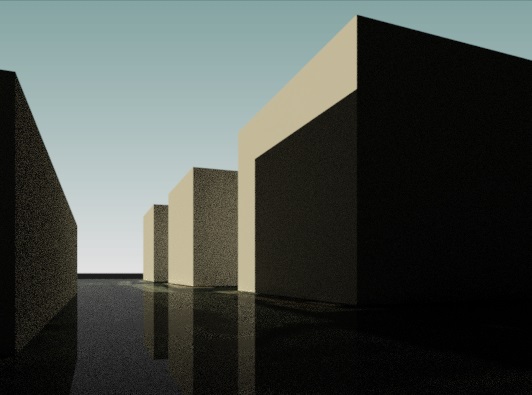Divino Amore & Parrocchietta_Shading Analysis
LOCATION DESCRIPTION
Located in the southern side of the urban area of Rome, the site in Divino Amore confronts with such a green and open scenery that finding a proper shading situation resulted problematic. Difficulties were enhanced by great distances between buildings and their inappropiate mutual positioning. Residences are informal and in some cases unlawful.
VASARI: STEP BY STEP PROCEDURE
1. Download and install Autodesk Vasari on your computer. It may cause some problems perhaps due to internet connection or missing files in the downloading phase. We suggest you to overcome this by trying multiple times until no error messages appear.
This is the opening loading image. If you see it you will be sure that the installation has been successfull.
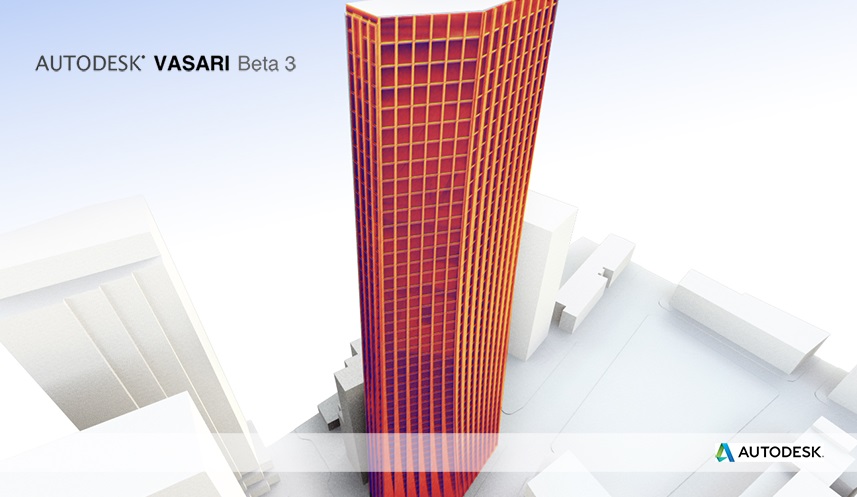
2. Run the program. This is the main page.
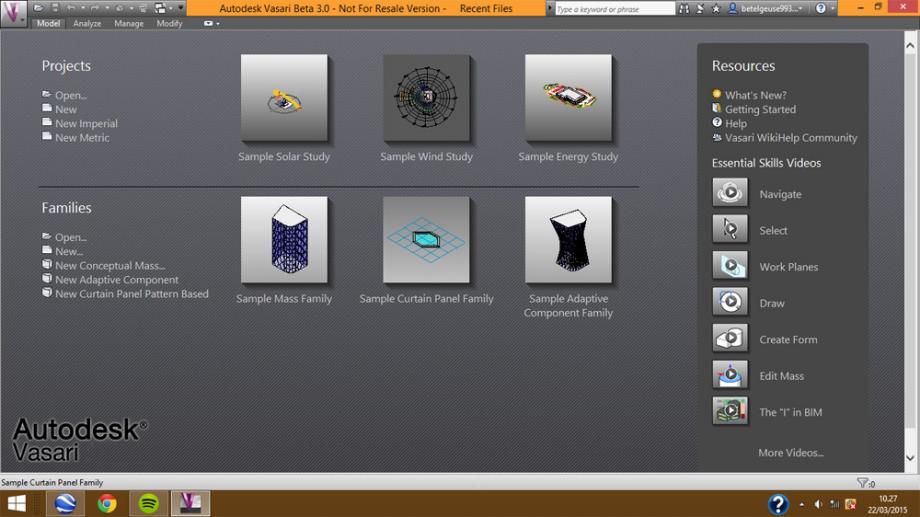
3. Click on New metric in order to work with metric units.
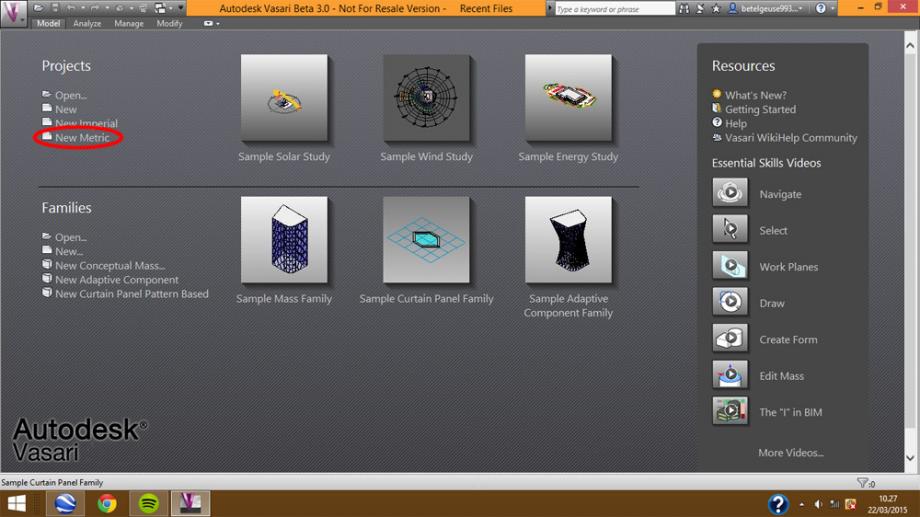
4. Home page will open. On the left you will find the properties box just like other Autodesk application, as for instance Autocad.
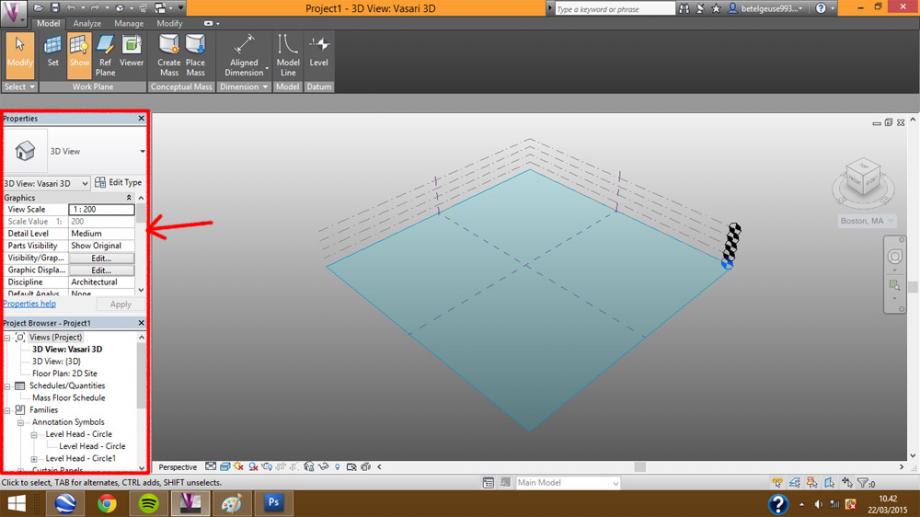
5. Click on the Manage button on the upper section of the screen.
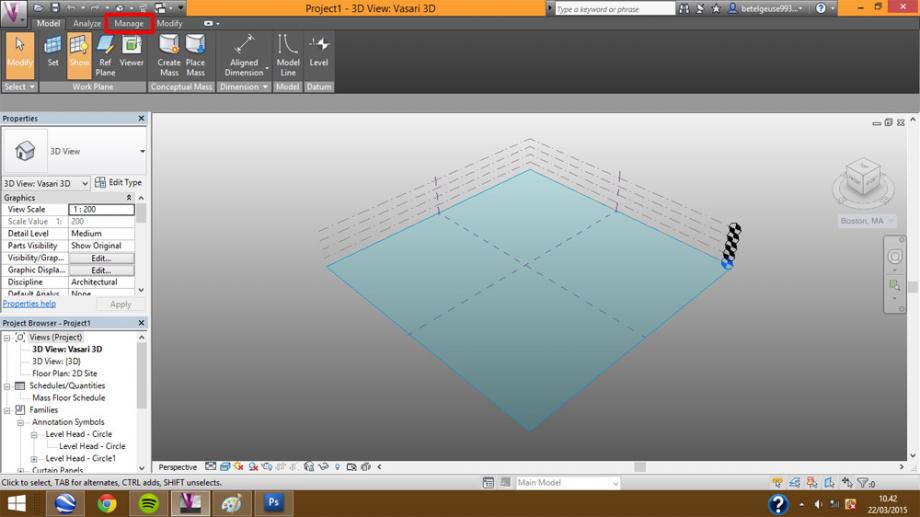
6. Click on Project Units and set the wanted metric formact and the right rounding as shown in the following pictures.
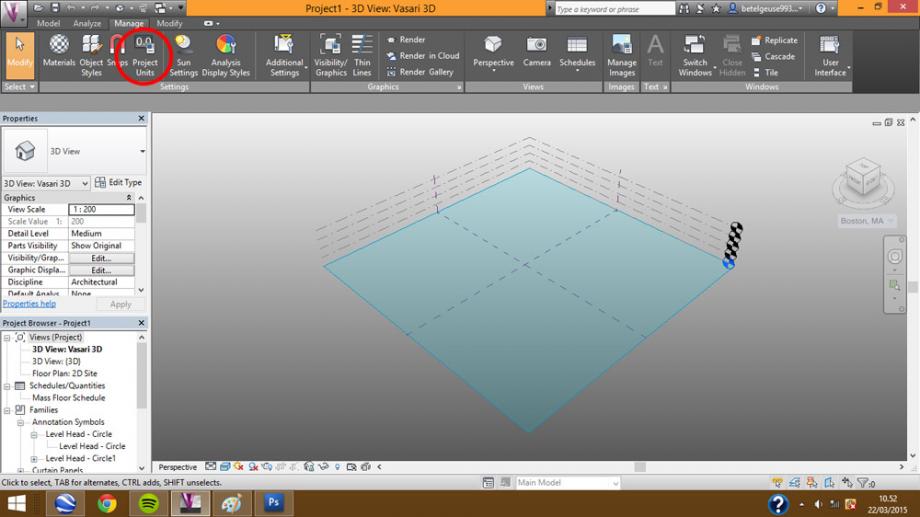
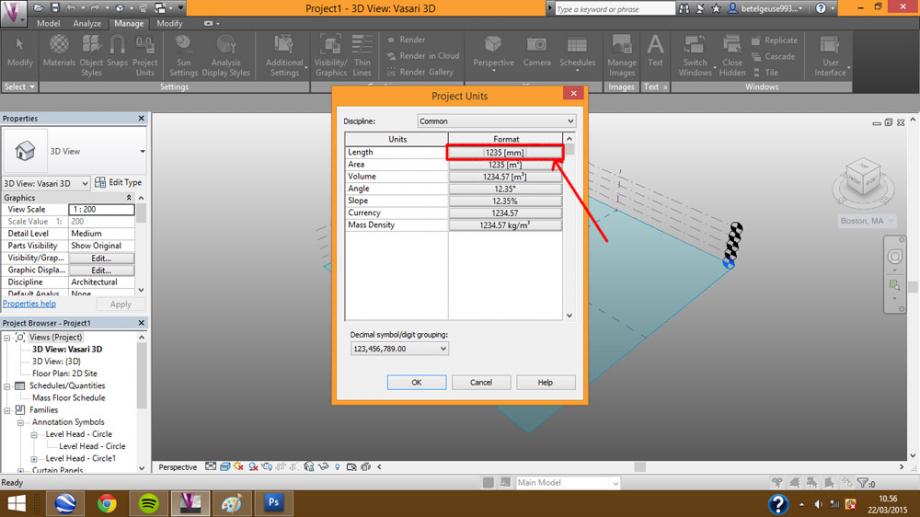
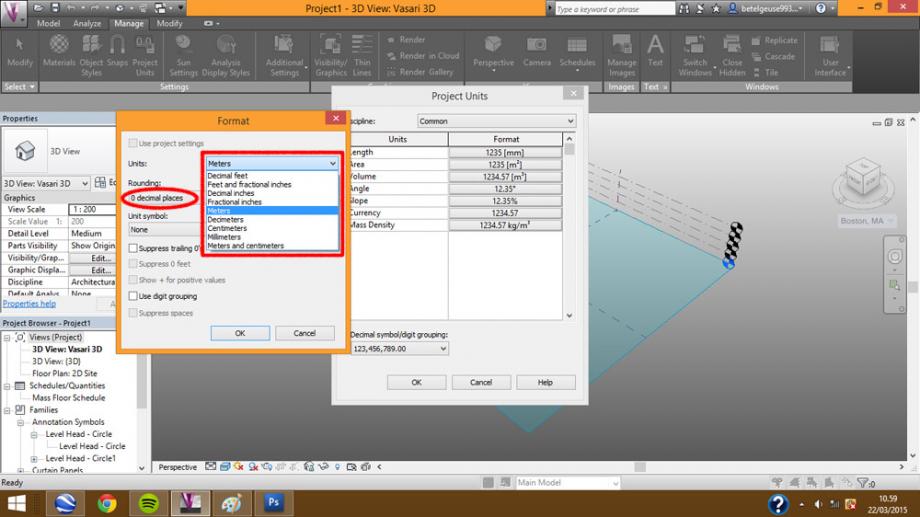
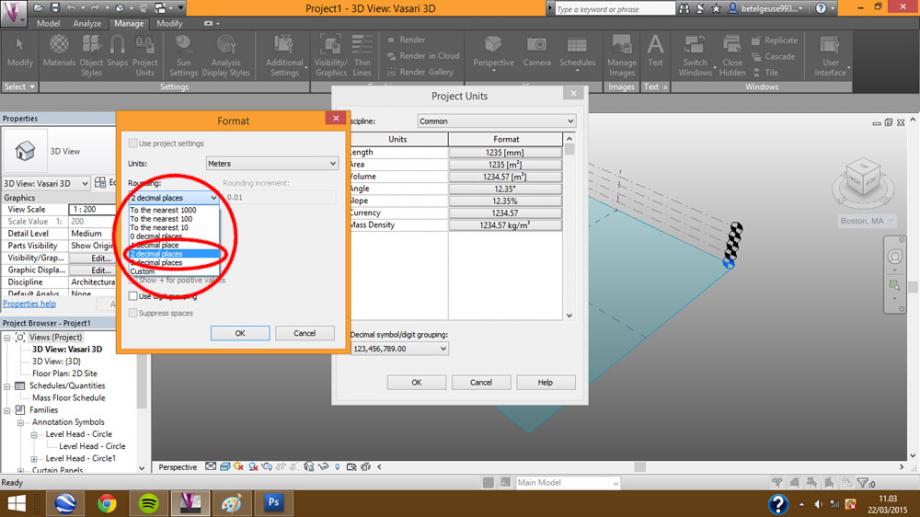
7. On the Analyze section select the Location button in order to set the right location for the project. Boston, Massachusetts in set as default. Switch to any location you need by writing in the search bar your project address. You will be automatically tranfered to the chosen place wich is pointed by the red pin. The orange one indicates the nearest weather station. Make sure to pick it not necessarily by distance but by reliability. For example we chose Ciampino's weather station as suggested during the course lesson. Also make sure to set off the Use Daylight Savings Time option.
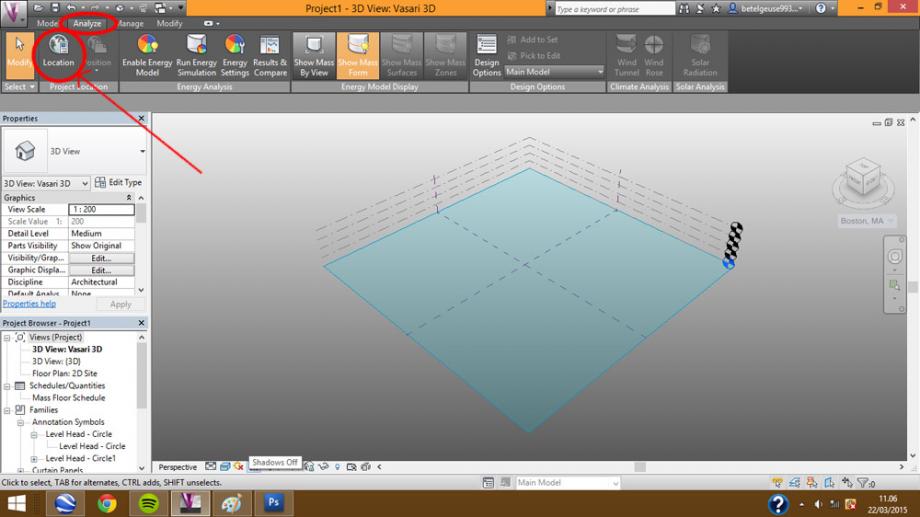
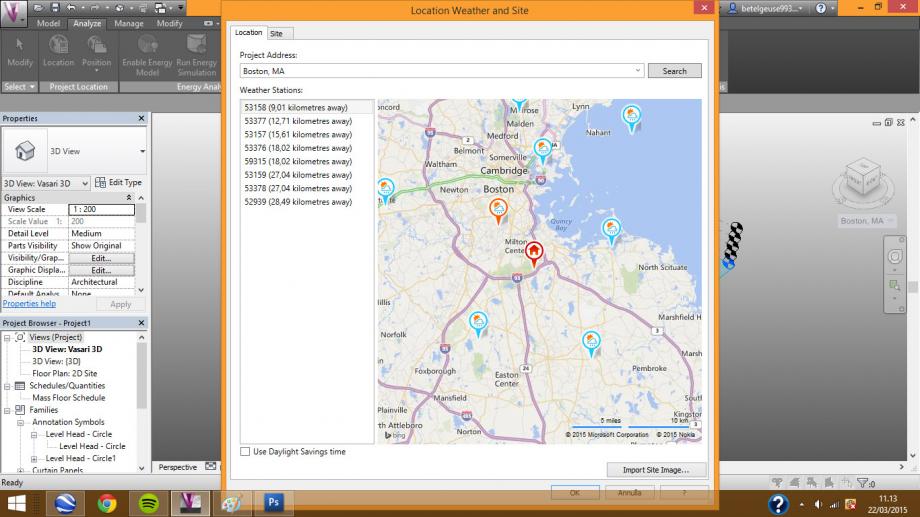
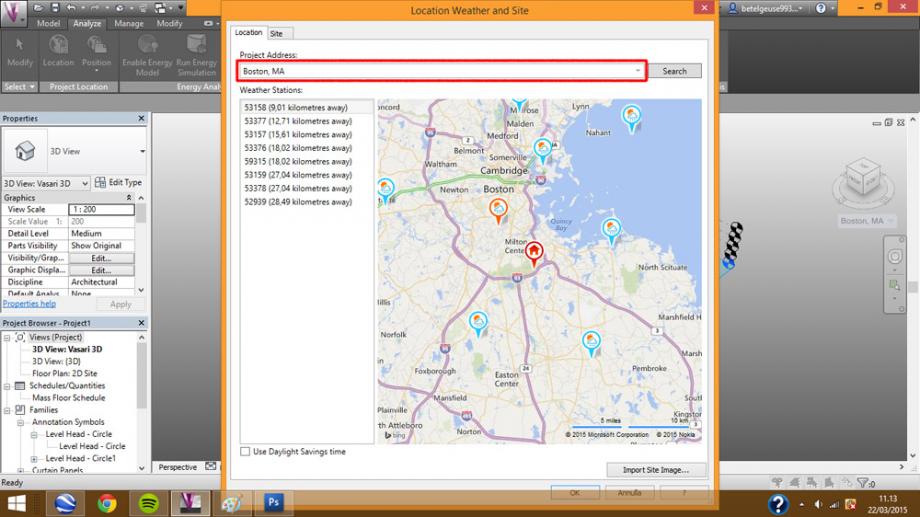
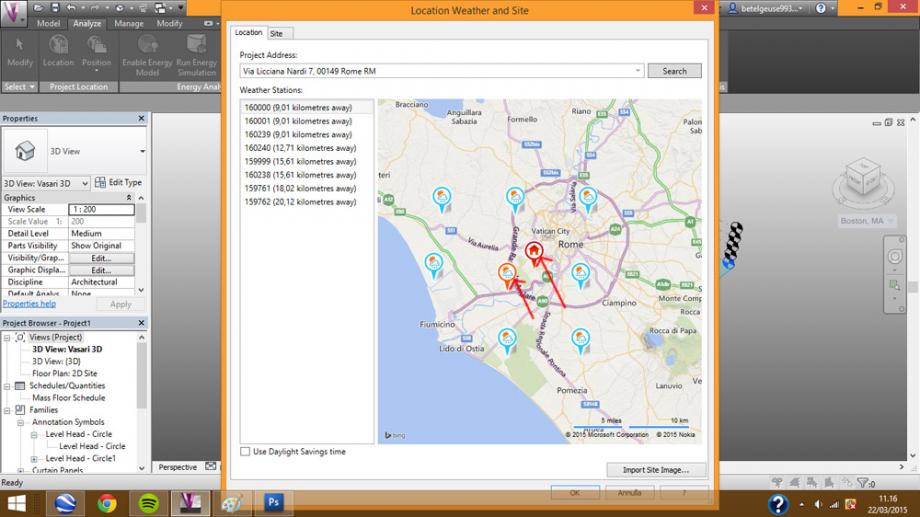
8. Once you zoom in the map will turn into satellite mode. Move the red pin around to position it most precisely.
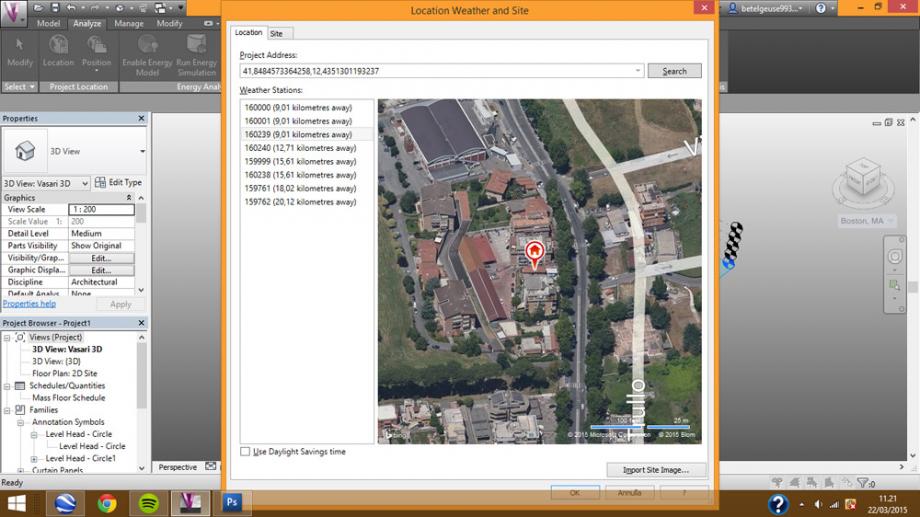
9. Click on Import Site Image, then set the level you want to place it in and click Import.
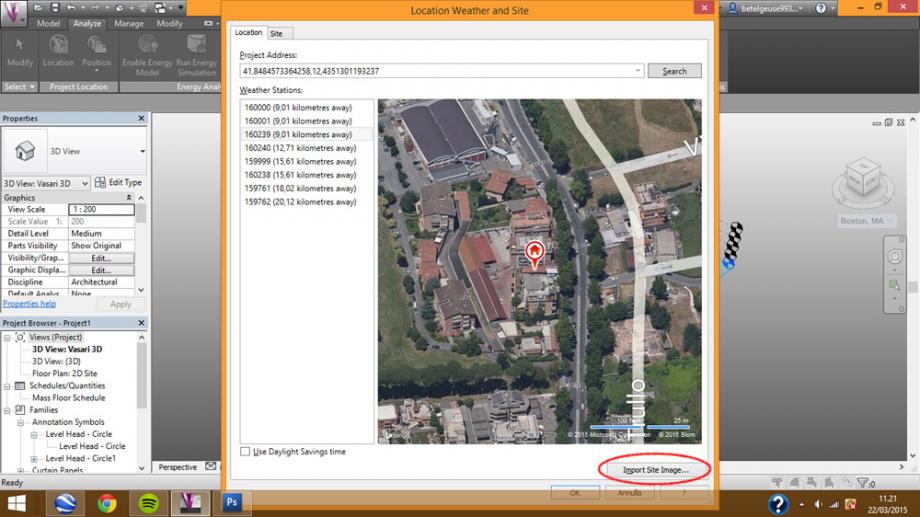
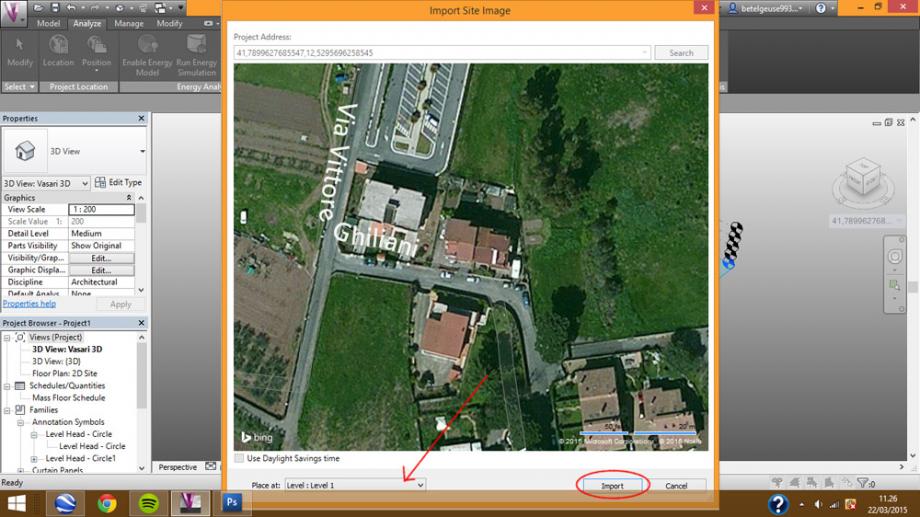
10. Start setting the project by clicking on the Set button on the upper left edge of the screen.
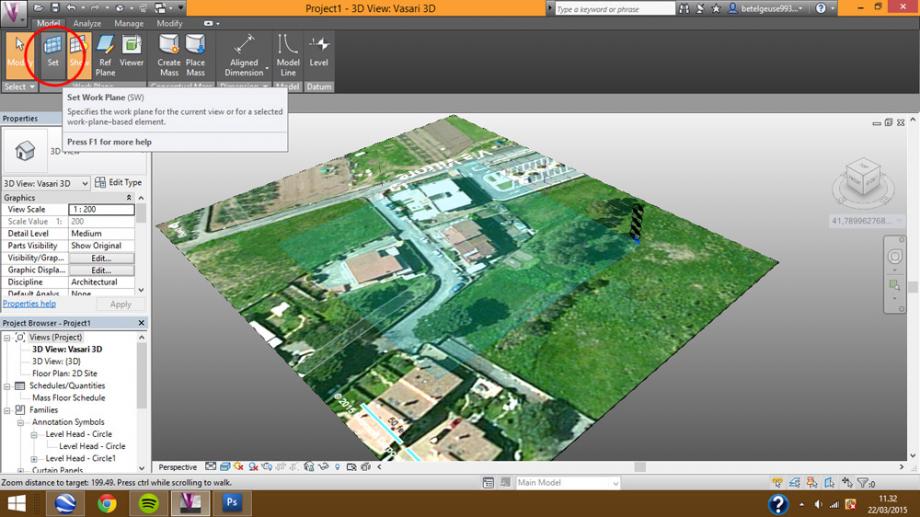
11. Select Create Mass and draw the shape you need using the drawing tools in the bar that will automatically appear. Once you are satisfied with the resulting shape select Create Form and extrude it to make a volume. Once you have finished click on Finish Mass to confirm or Cancel Mass to delete.
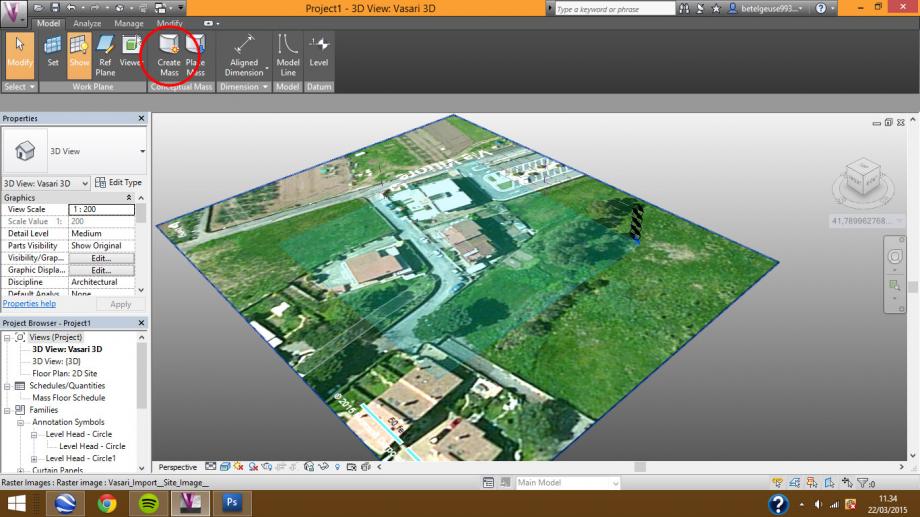
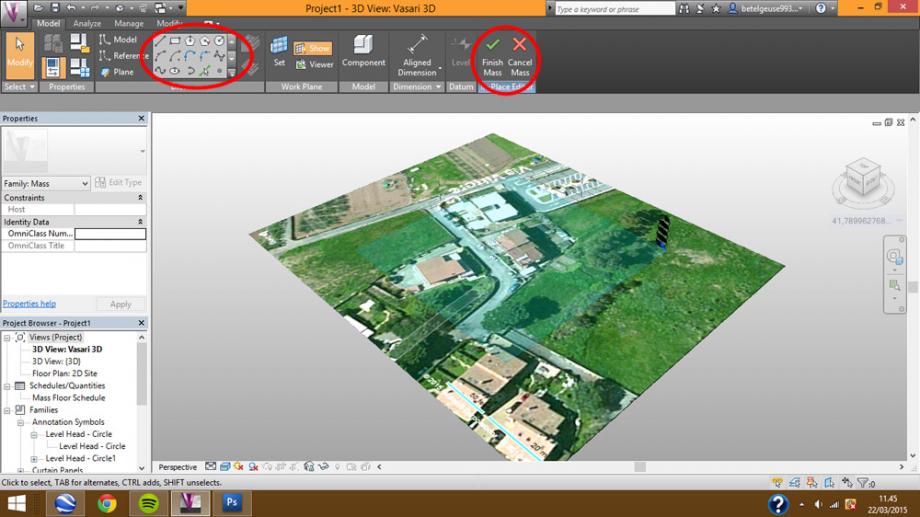
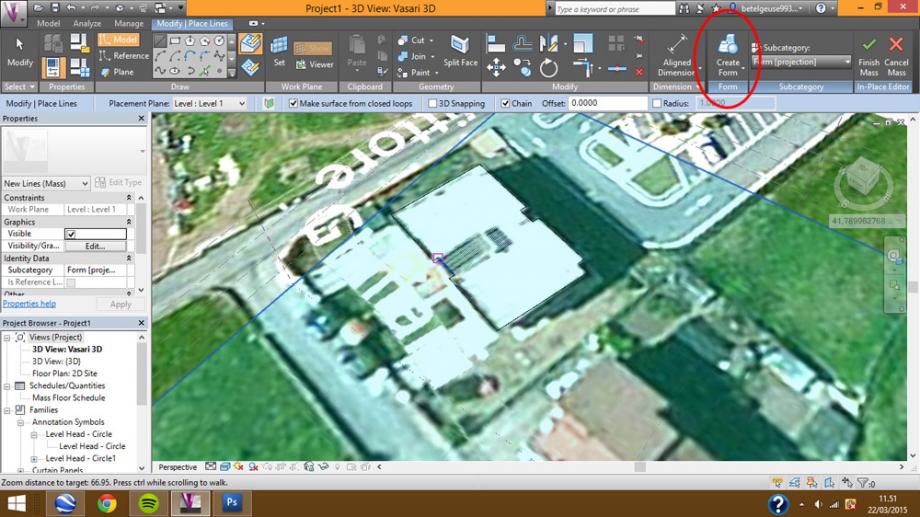
12. Set the view mode (ortographic or perspective) in the Views section of the Manage bar.
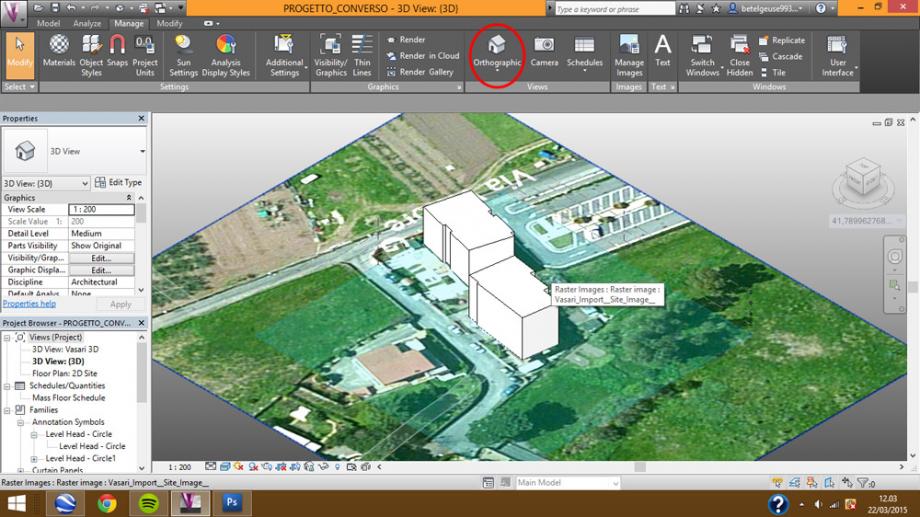
13. Click on Sun Settings, then in the Settings section set the right date and time. 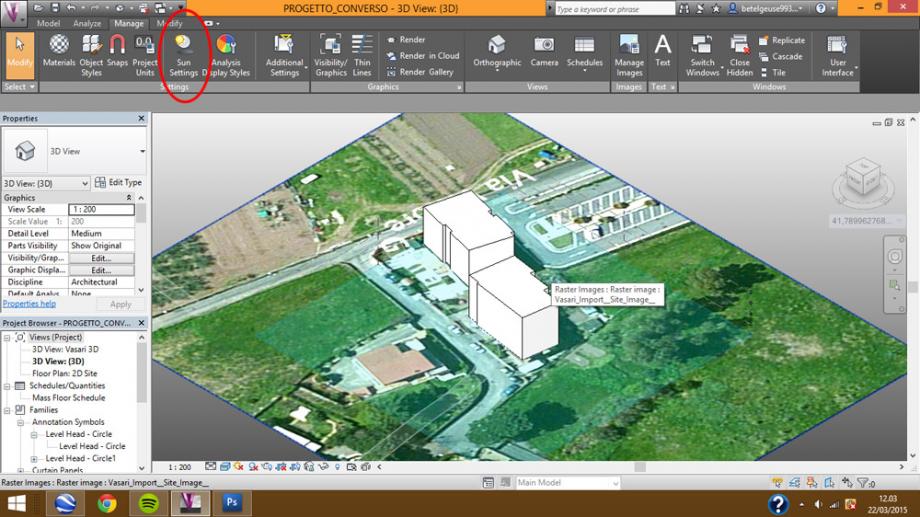
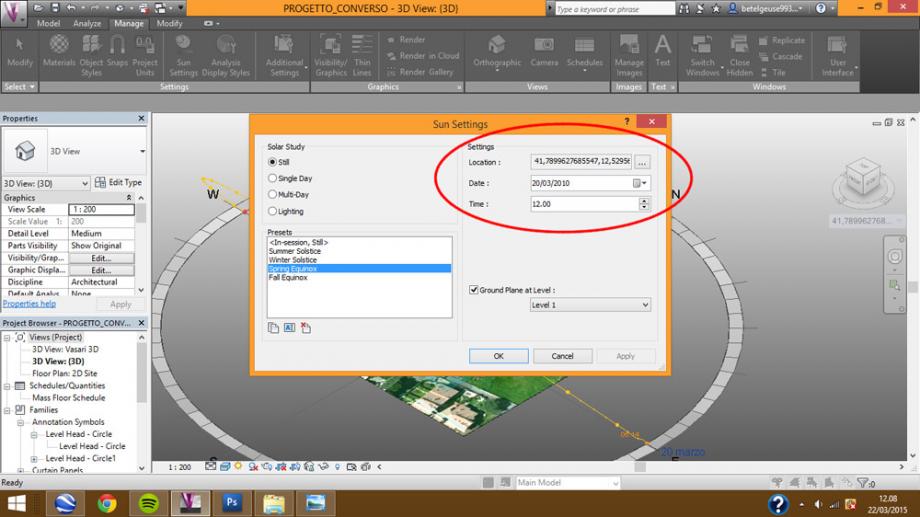
14. Set the shadows on or off by clicking the Shadow button. You can do the same with the Sun Path. You may decide to make your model realistic (like we did) by the option Ray Trace located in the square box icon on the left of the Sun Path.
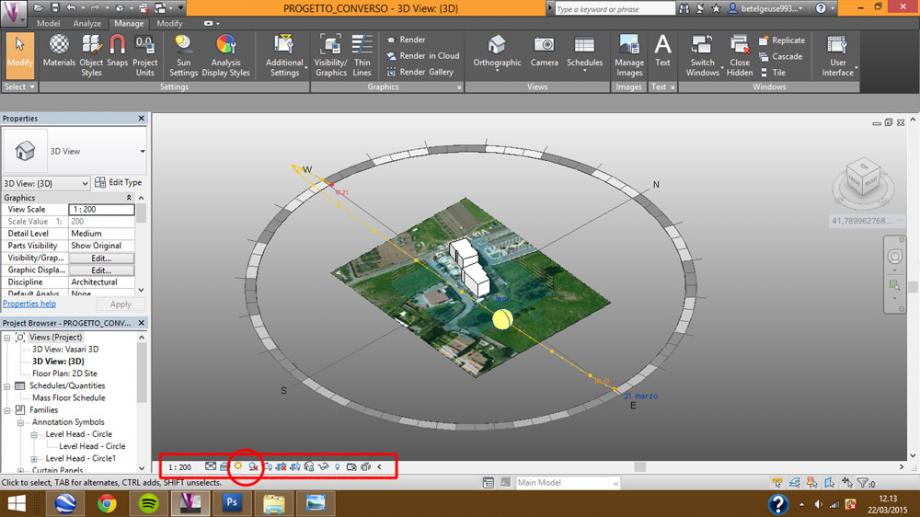
15. Click the Camera button in order to place the camera on the wanted spot and turn it to make it face the right side.
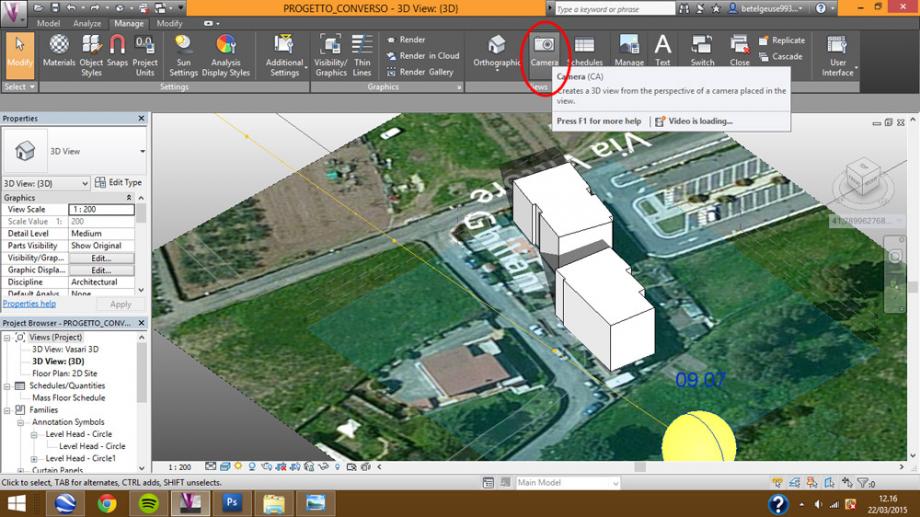
16. Grab a screenshot according to your computer keyboard.
RESULTS SITE DIVINO AMORE
9.07 A.M.
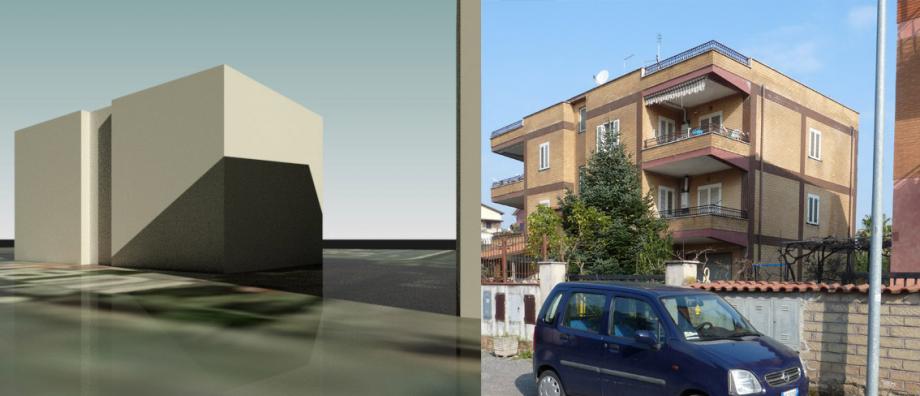
4.36 P.M.
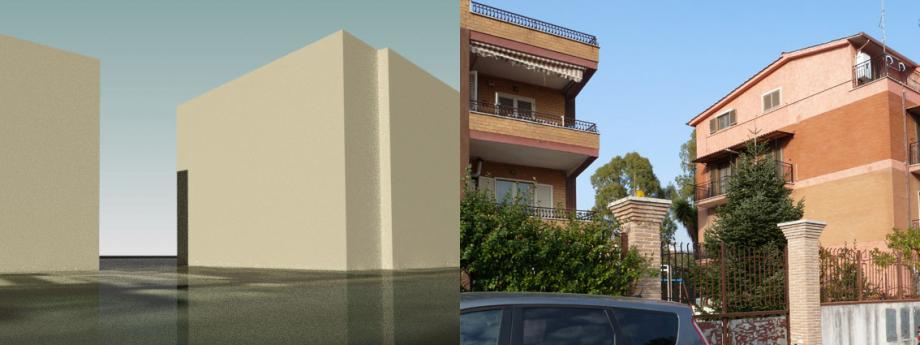
CONSIDERATIONS
It is evident that the East facade of the building is much more shaded than the west side. This is due to the particular configuration of the site and the positioning of the two buildings. As for the afternoon analysis we needed confirm for the delay of the shadow wich appears particoularly slender. Further studies will specificate the shape of the shadow caused by loggias and balconies.
In order to cross the data we got from Vasari and confront them with those from other programs, we decided to verify the results on Sketchup.
What we got was unsatisfying and disappointing. The application's lacks in precision and details gave us uncorrect images, as shown.
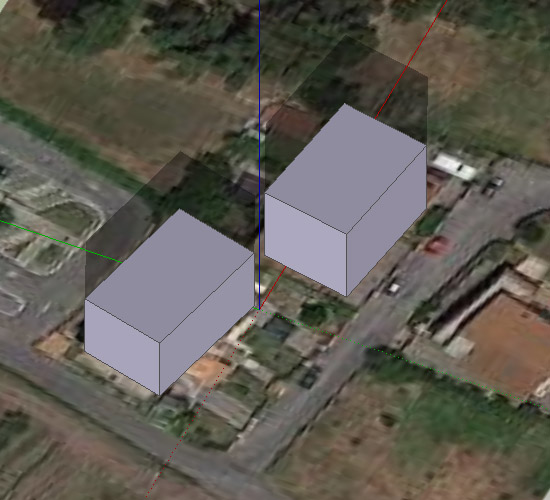
SECOND LOCATION DESCRIPTION
The second location we chose, Parrocchietta, is located on the south west side of the city, within the G.R.A.. It is a medium density residential neighborhood whit a green percentage slightly lower than the first one and has a peculiar ground conformation: all houses stand on a high slope hill wich deeply infuences the shading system.
We considered a single block with two rows of buildings, one on street level, the other standing on a high podium.
RESULTS SITE PARROCCHIETTA
8.02 A.M.
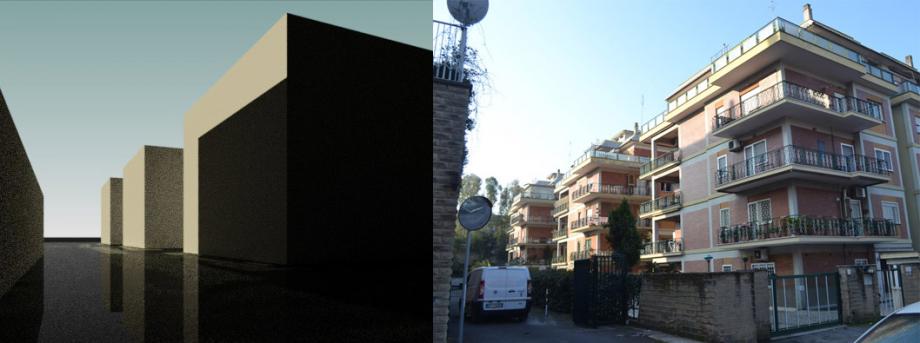
3.14 P.M.
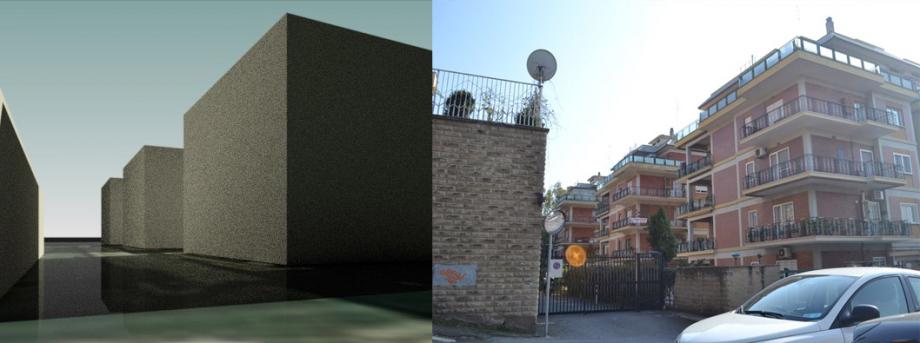
CONSIDERATIONS
By confronting the analysis of the buildigs it is clear that although both sites have the same orentation the second one appears much darker: it is very likely due to the narrow form of the in-between street and the height of the two buildings and the podium.
We noticed that especially in the early afternoon the East facade starts to be in shade, while the podium starts recieving light.
SOLAR ESPOSITION IN THE URBAN CONTEXT
In order to get a better analysis of the solar exposition in the urban context, we decided to proceed with the second study. It basically consists of a little and narrow courtyard between higher and lower buildings. Such courtyard actually belongs to the latter.
It is very cosy space and is mostly used as a passage through the buildings, but often children who live there take advantange of it as a pkayground. Therefore the situation is not confortable at all: in winter it receives no sunlight because of the big relatively high-rise building situated at the East, and the three buildings at the West.
Summer gives no better feedback since sunlight comes in this space only in the hottest hours of the day. It is so narrow, humid and dark that vegetation cannot survive.
We dare to say that the architects designed this court like a shaded corridor without thinking about the possible other uses of this outdoor space.
8.02 A.M.
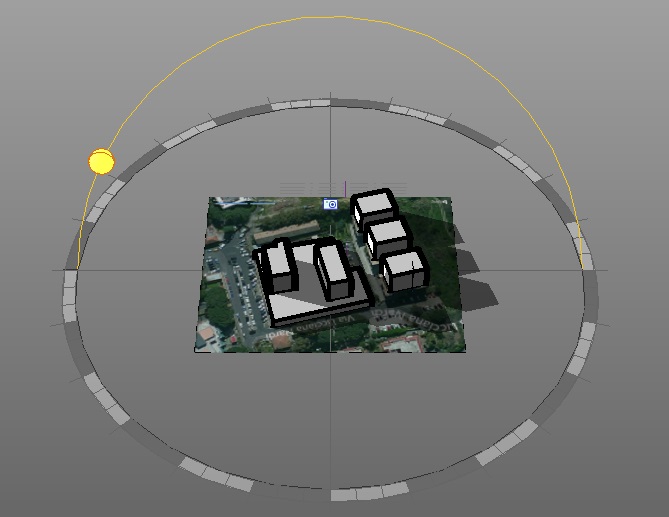
3.14 P.M.
