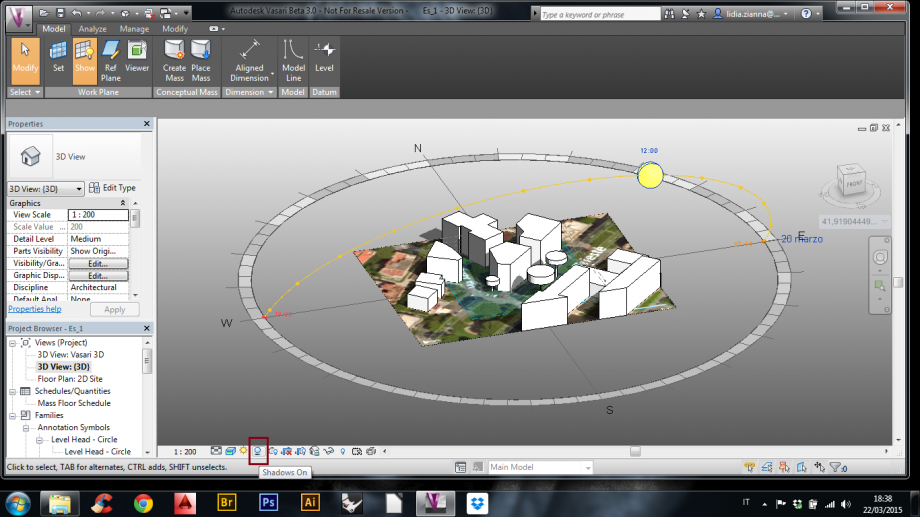Trasimeno Square, Trieste District - Analysis and Tutorial
FIRST DELIVERY TASK
We had to choose one building in order to develp a solar analysis. The aim is to produce a model which reflects the shadows pictured at two different times of a choosen day. The software selected to complete this assignment is Autodesk Vasari.
ABOUT THE SITE
The building is located at the corner between Trasimeno Square and Corso Trieste, Trieste district, Rome, Italy. It presents 6 floors in couple with the nearest buildings. Due to the notable dimentions of the street and the square, the other buildings do not considerably contribute to the shadows on ours. For this reason, we decided to model trees too; at the selected times, indeed, the only visible shadows on the building are the ones generated by the near trees.
We took a picture of the building on 21st March 2015 at 9.00 am and 5.00 pm.
SOLAR ANALYSIS
Location:
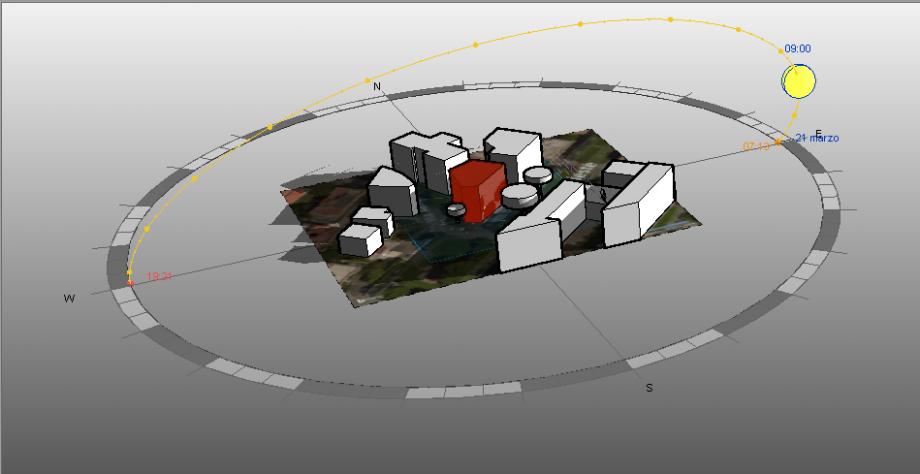
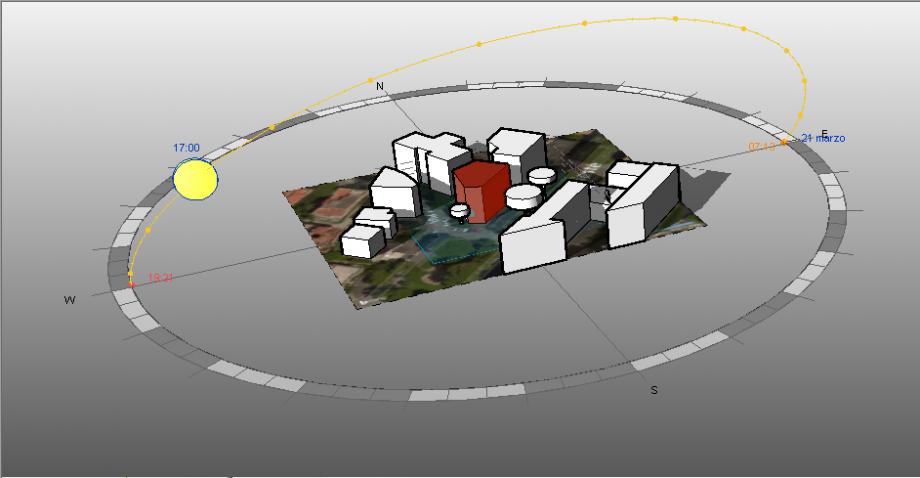
Picture and Model
9.00 am
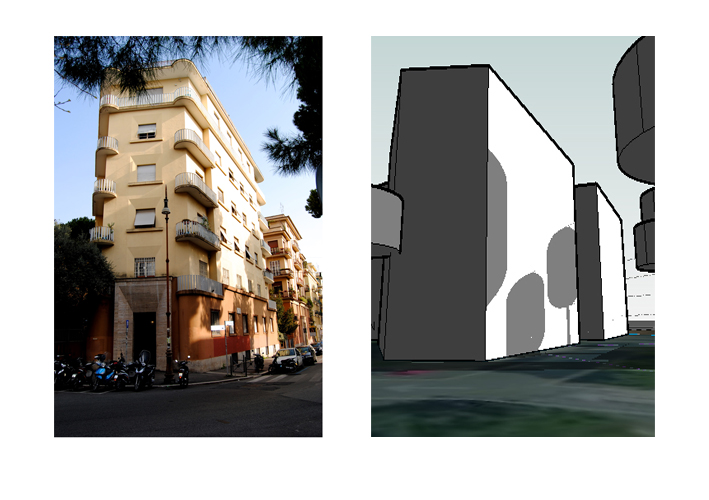
5.00 pm
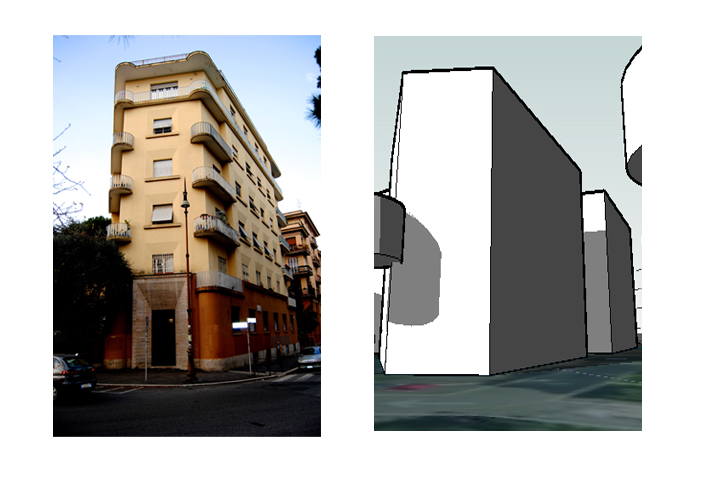
CONSIDERATIONS
The entrance of the building is oriented towards S/ S-W . Thus, one of the main facade of the building is oriented at East and the other at West. The first one, due to the dimension of Corso Trieste, does not present any shadows caused by other buildings, at any time. This is why we had to model trees too, because they are important elements for shading the facade. The other facade, is always in the shade, due to its West exposition the low rise rays of sun do not reach the facade, they are stopped by the building that is on the other side of the street. From the internal point of view, the house presents its day zone facing East and the night zone facing North. This has been undoubtedly a choice made considering the orientation of the building. Our building produces shades only on the building behind, and leave, instead, the square in light.
HOW WE HAVE DONE THIS - TUTORIAL
1) Localization
a. Open file
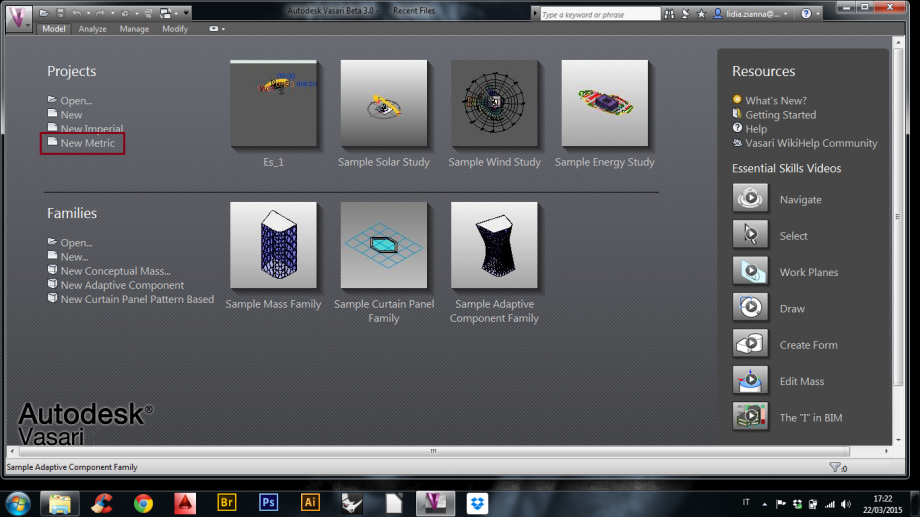
b. Set location
Since Vasari is a software beta that integrates 3D conceptual modeling with energy analysis, one needs to georeference all projects.
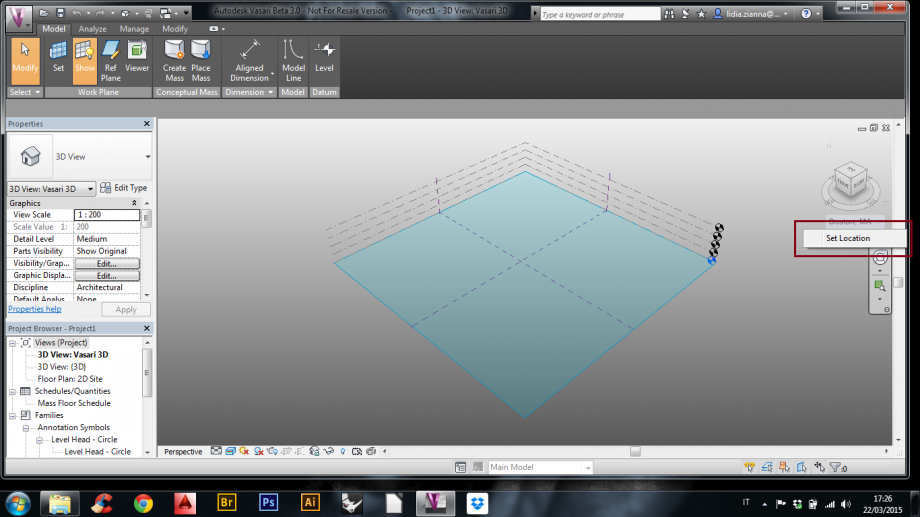
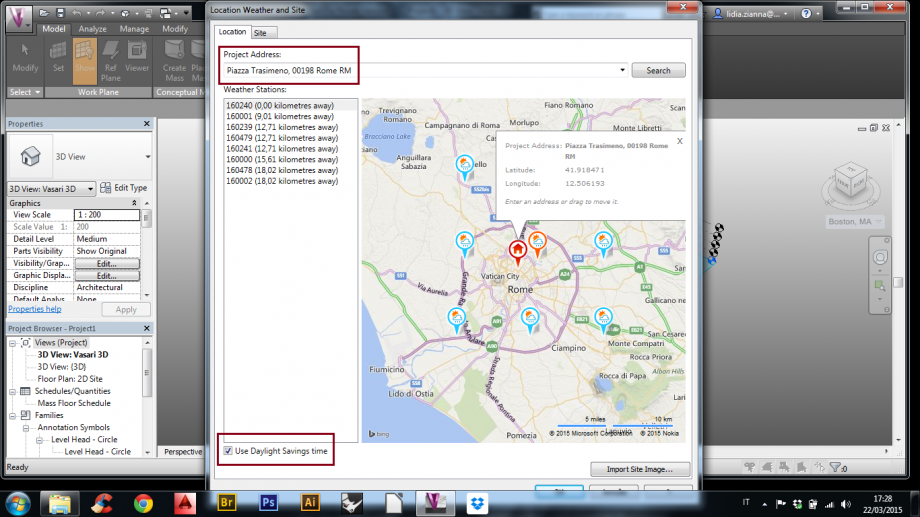
c. Set meteo station
Is not always the nearest meteo station the one to chose. The perfect meteo station should be near, reliable, situated in a place with similar altitude and meteorological conditions. For this reason, we have choosen Ciampino Meteo Station instead of the nearer Monte Sacro one.
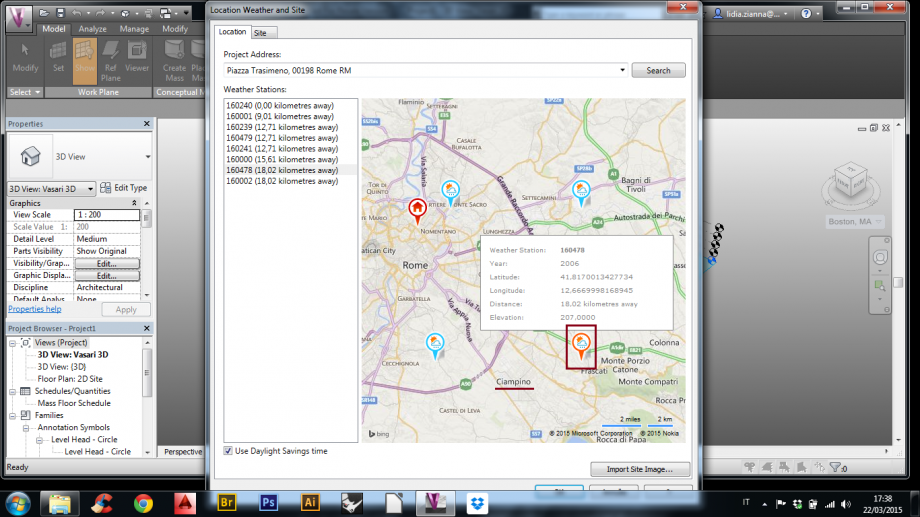
d. Import site image
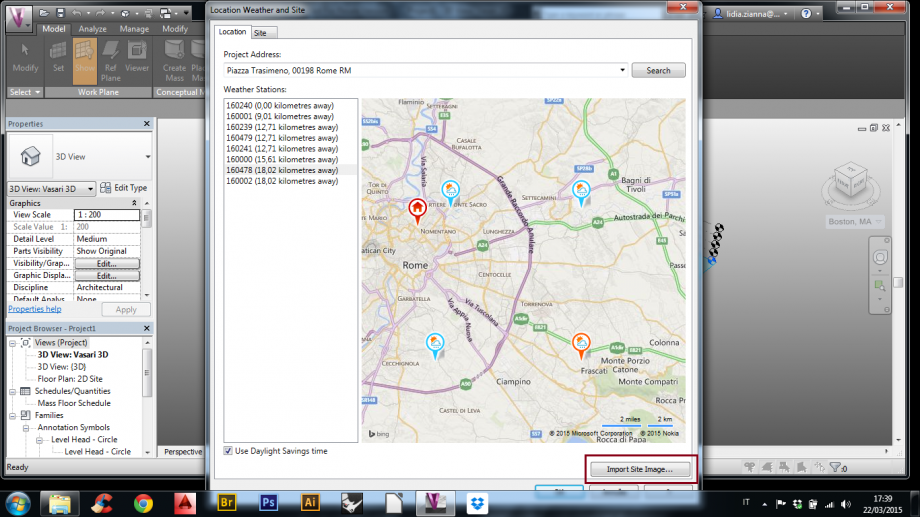
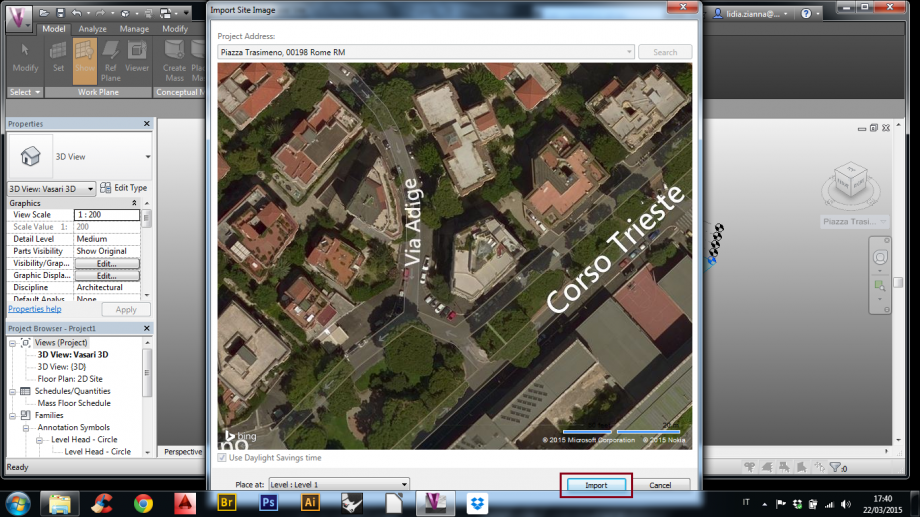
2) Modeling
a. Set project units
Vasari works in scale 1:1. Modeling buildings, it is advisable to use meters units insted of centimeters or millimeters ( it is the same for feet and inches).
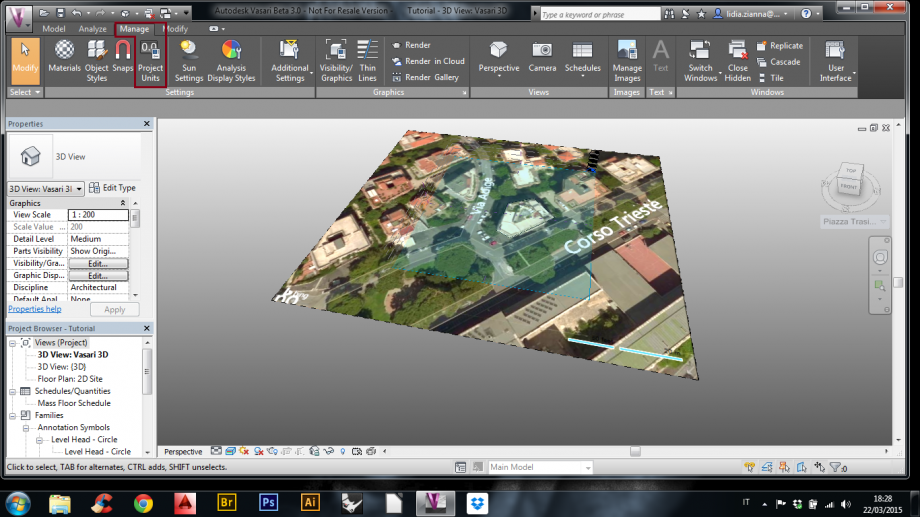
b. Views and work plane management
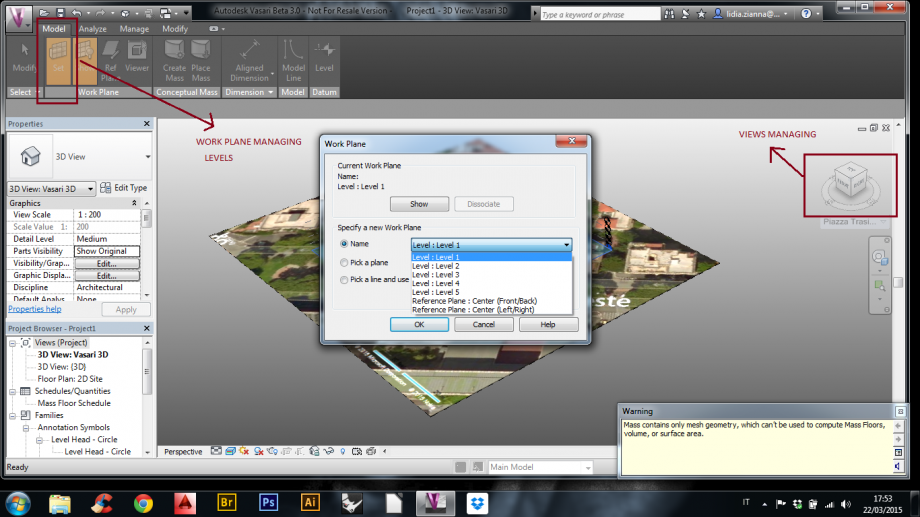
c. Create mass
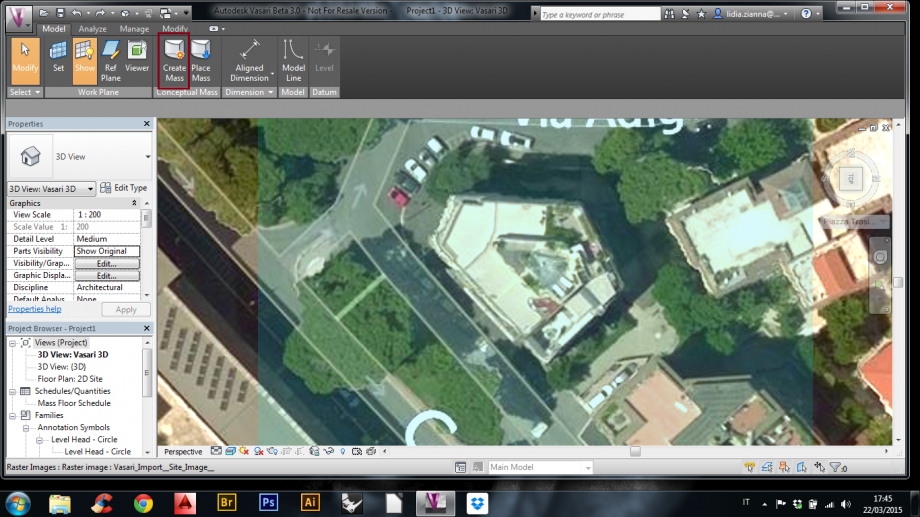
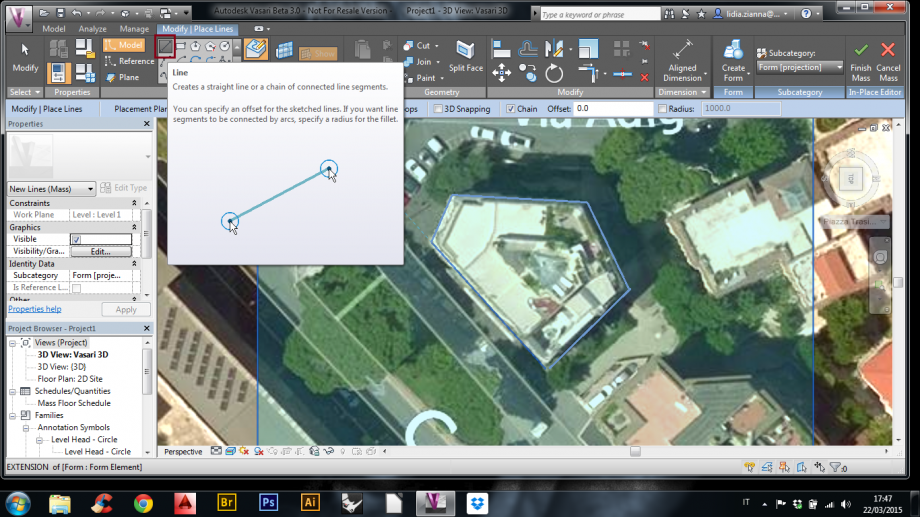
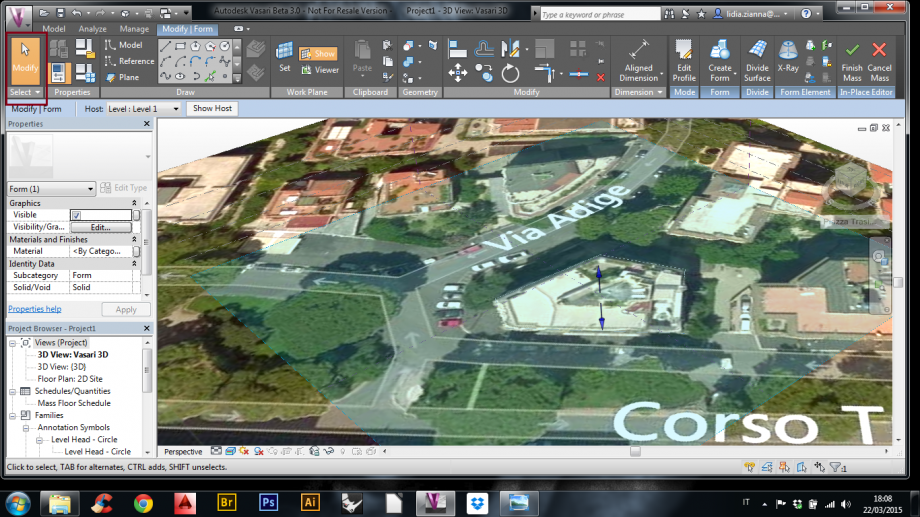
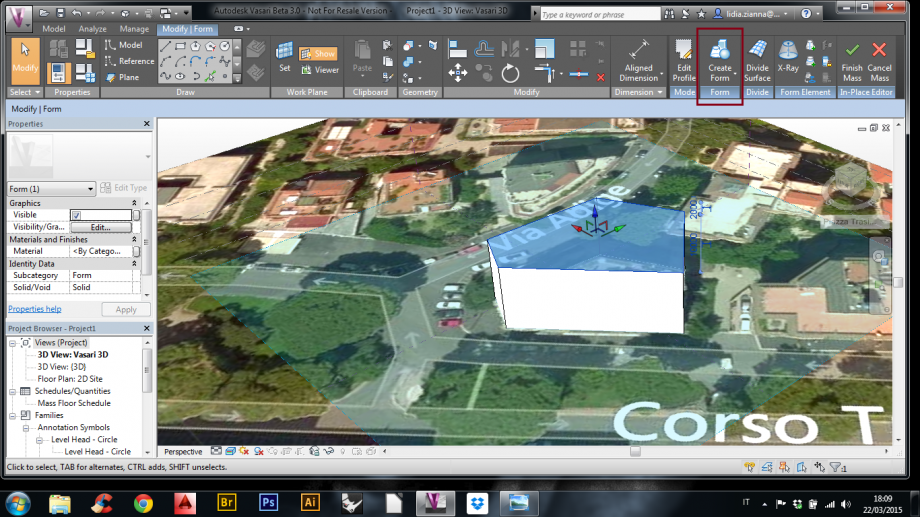
d. Complete model
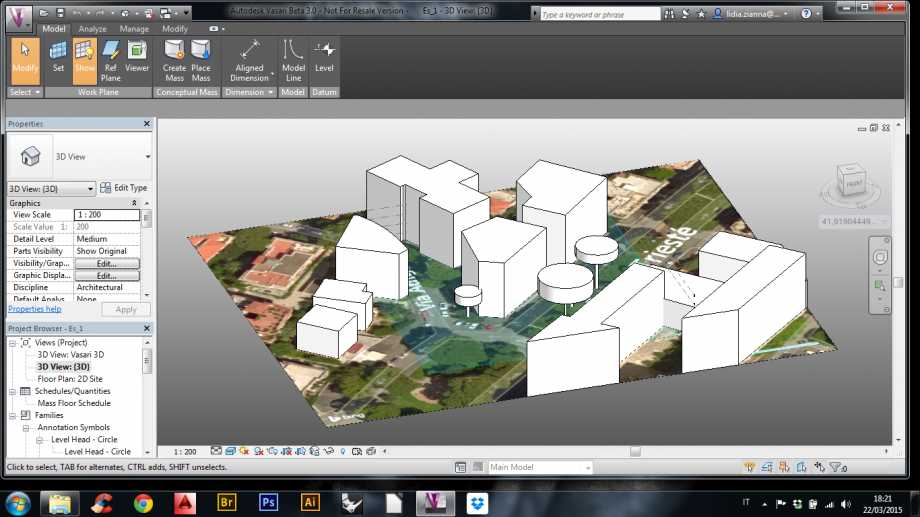
3) Solar Analysis
a. Sun setting
In order to set the solar analysis, one has to set chosen date and time.
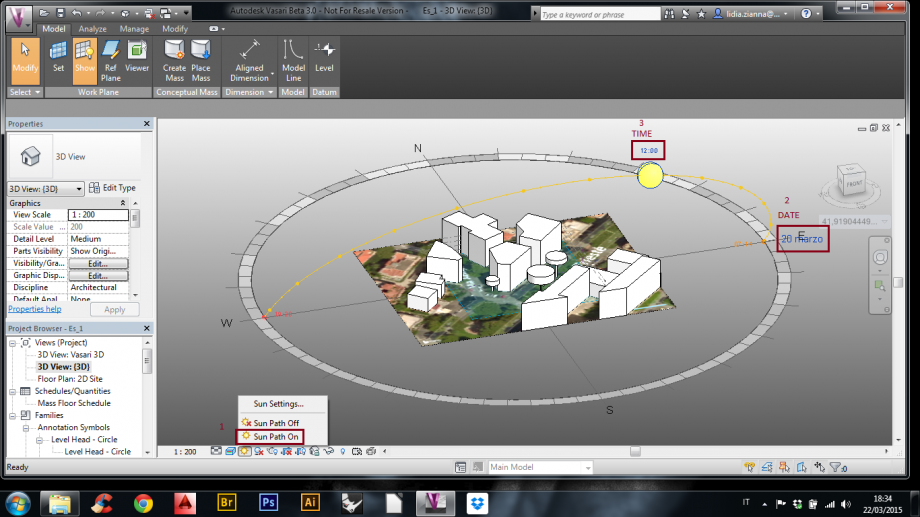
b. Display Shadows
