Via Vigna Ciollo, Cretone (Sabina)
Our building is located in Via Vigna Ciollo, Palombara Sabina RM, and it can considered as a little villa of two floors with 3 and half metres of lenght.
This building is surrounded by an open countryside, for this reason there is a large amount of vegetation. There is just one building next to our one that creates shadows on it.
-1 Step: Open a new Project
Create a metric project file in order to start the project;
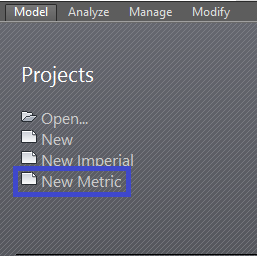
-2 Step: Choose the project Units and Localize it
Go to Manage, Select project unit in order to choose a specific unit and symbol used to display the unit in the project;
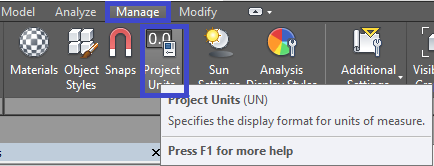
A little table will be opened where we can change our unit as we want. In our case we need metres, so we have to modify the lenght as in the picture;
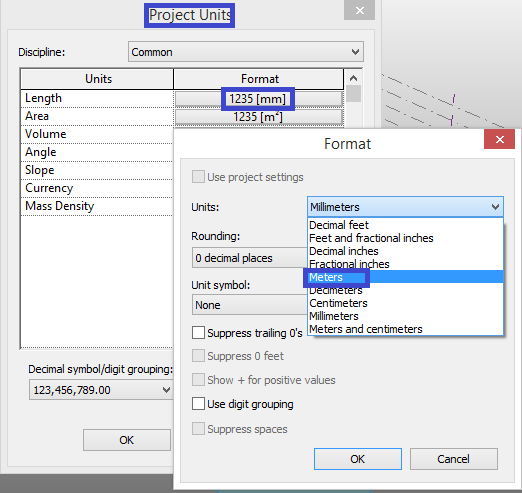
We will obtain the right table and so we can work on it;
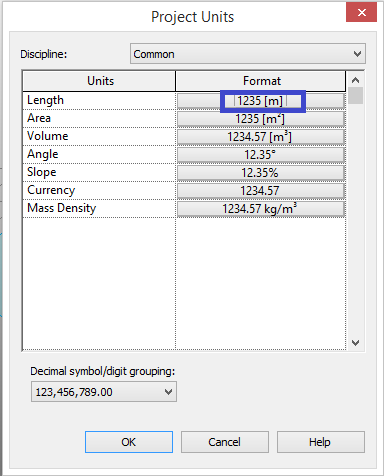
We have to select the specific location in order to make the final render exactly as the reality;
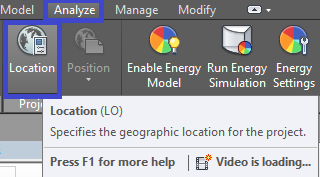
Go to Analyze and Click on Location. A table wil be opened where you have to select your specific location. Normally the location of the Program is in Boston so we have to choose the location of our project;
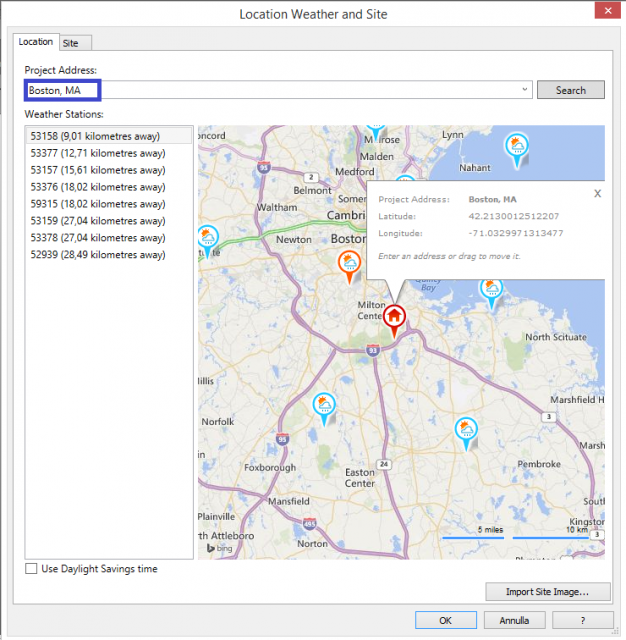
In our case We have inserted our addres: Via Vigna Ciollo, 14 Cretone;
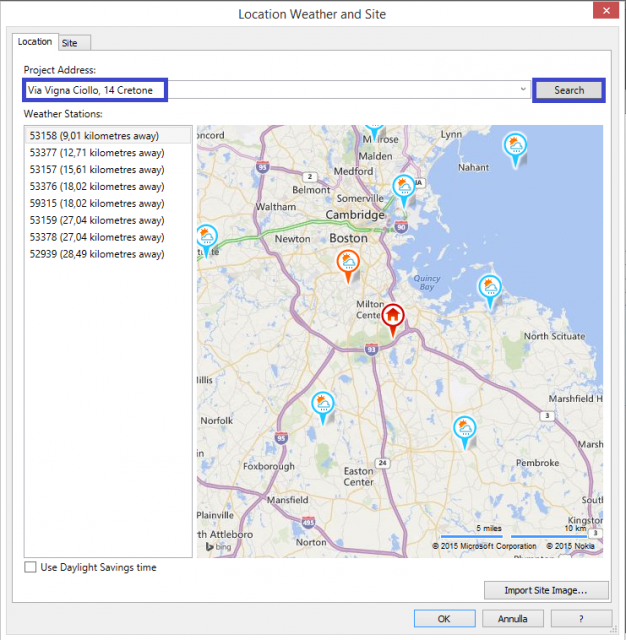
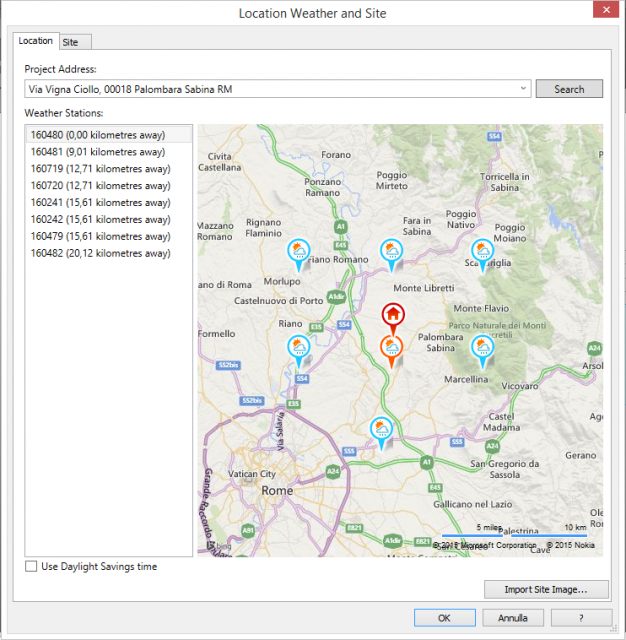
The Program will find the exact Latitude and Longitude of our building as we can see in the figure;
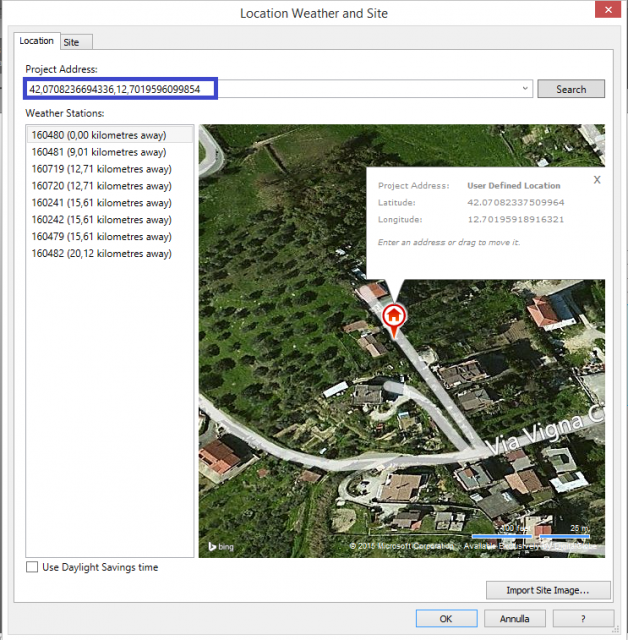
-3 Step: Change the Weather Station and Import Site Image
Before working on the project we must be ensured that the weather station is the one most suitable to our building;
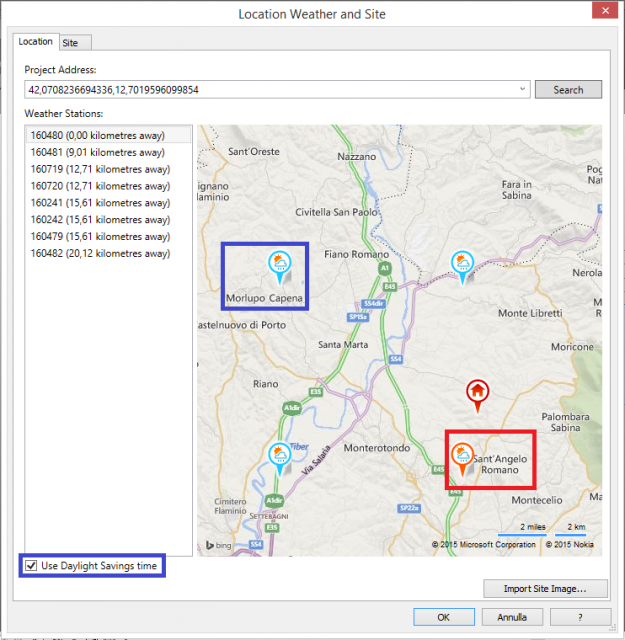
In our case we change it in Weather Station of Morlupo Capena and also we Click on Use Daylight Savings time;
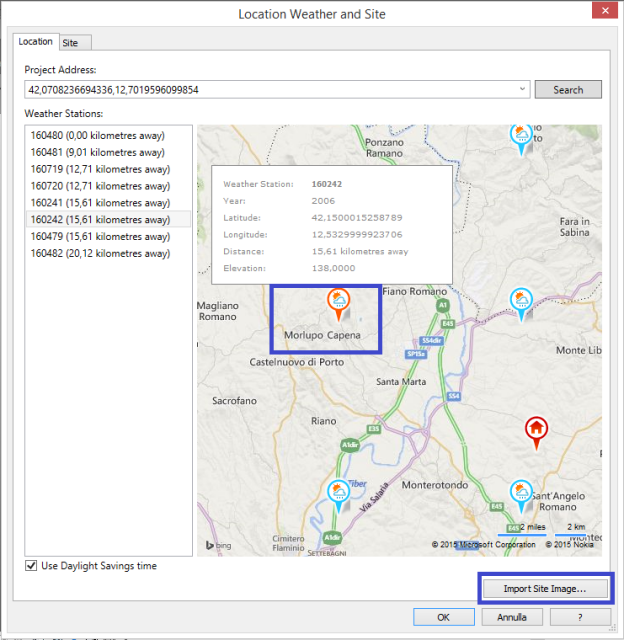
Finally when we have checked that everything is ok and corrected, we can Import Site Image.
We will automatically import the Image on Level 1;
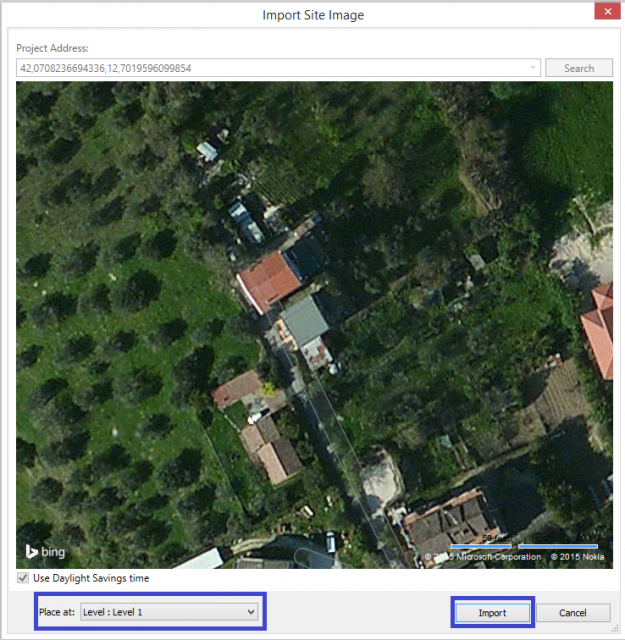
-4 Step: Create Mass and Solid Form
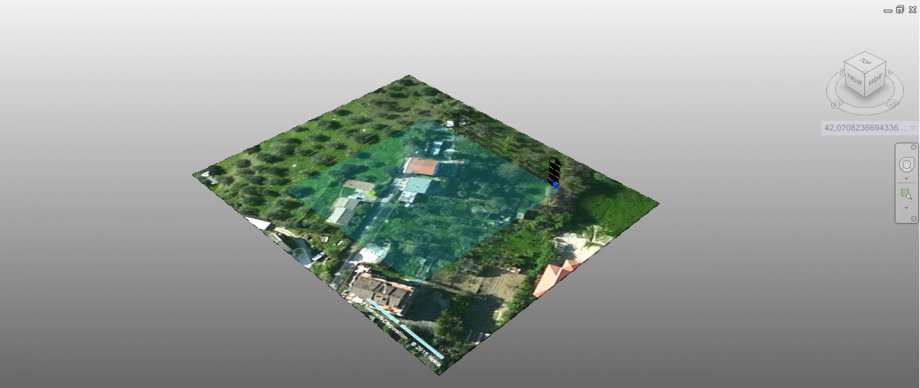
We have to change the view in order to Draw our building, so we cilck on the top view;
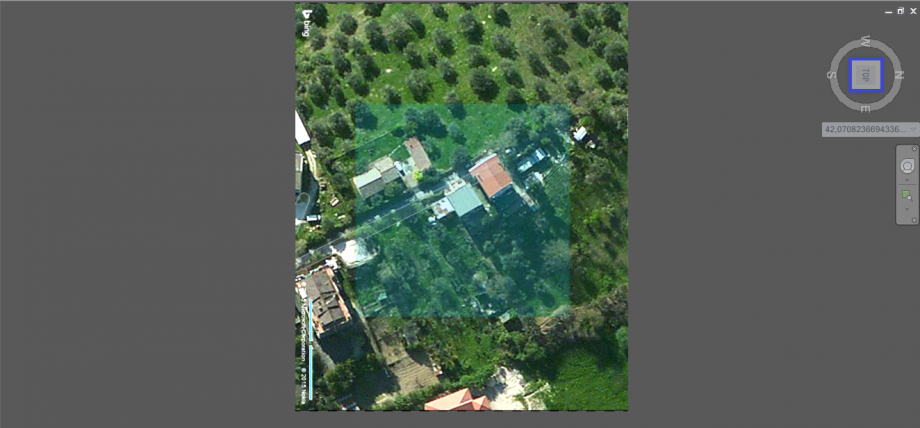
With this view we can start to Draw our building,
Go to Creat Mass and it will open the Draw space where we can work on it;

Go to Modify Place Lines Click on Model and after Click on Line in order to draw the building; 
Using the command Line we have created the two forms of our plants of the rwo buildings;
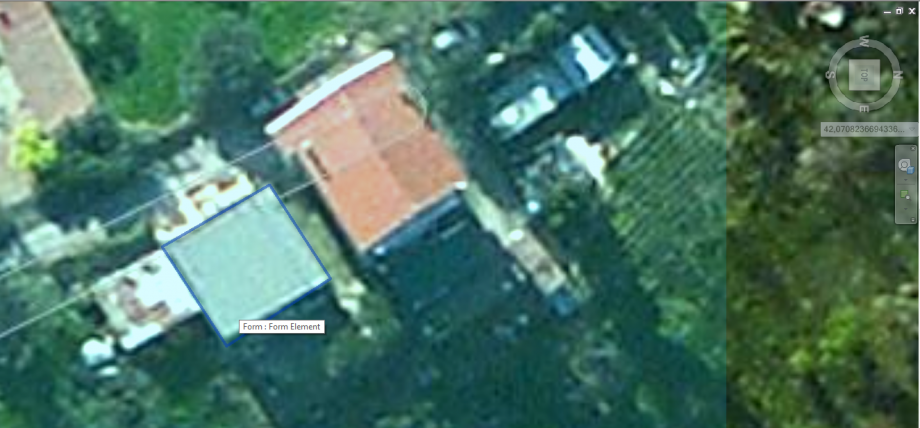
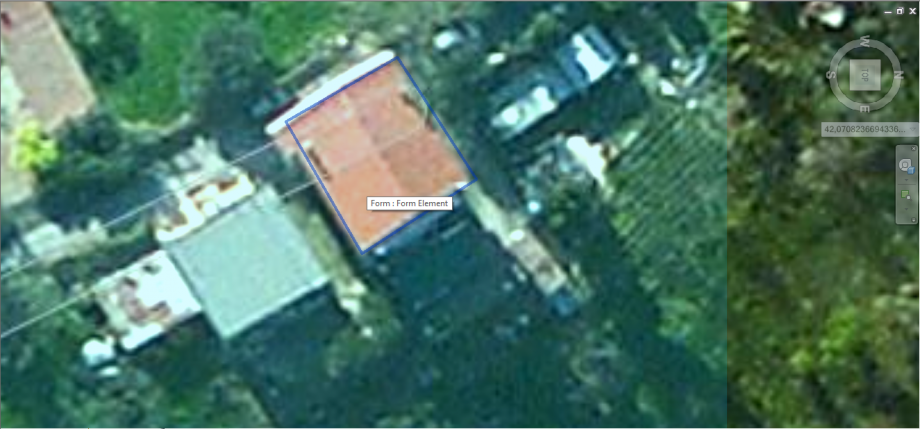
We go back to the 3d view;
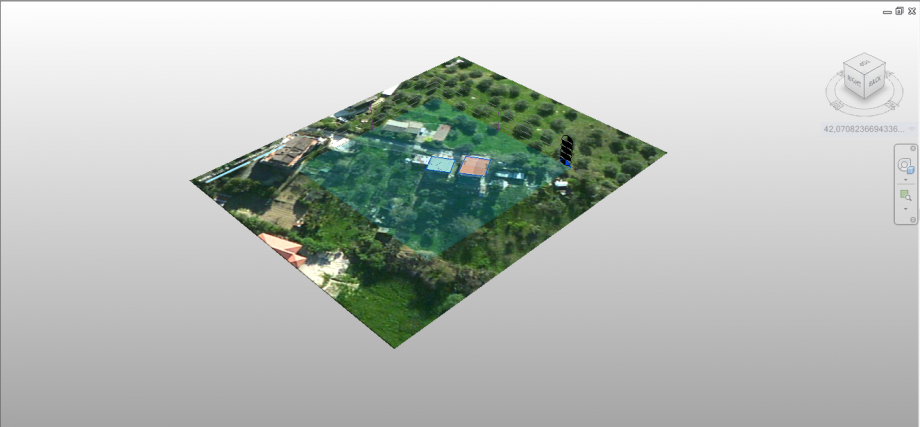
We can start to Creat the 3d buildings
Go to Modify Click on Create Form and Click on Solid Form;
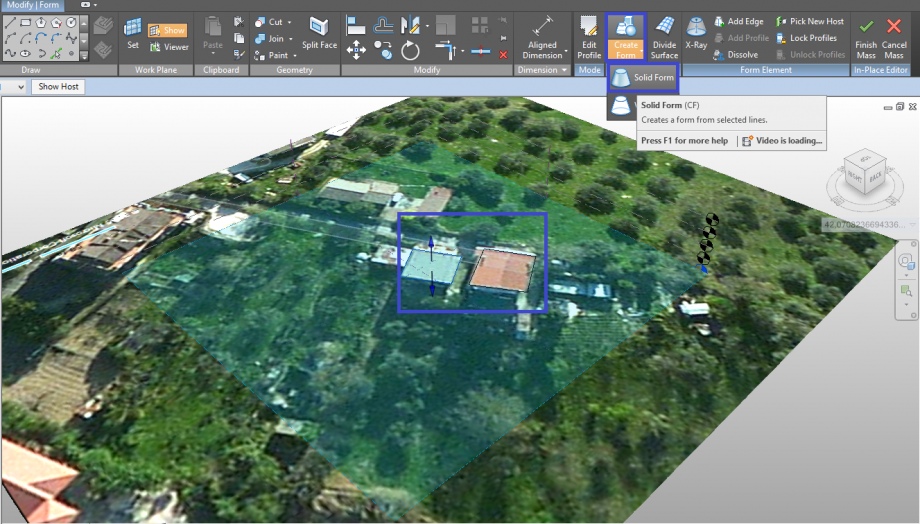
We Create the solid Forms inserting the real lenghts of the two buildings as in the figure;
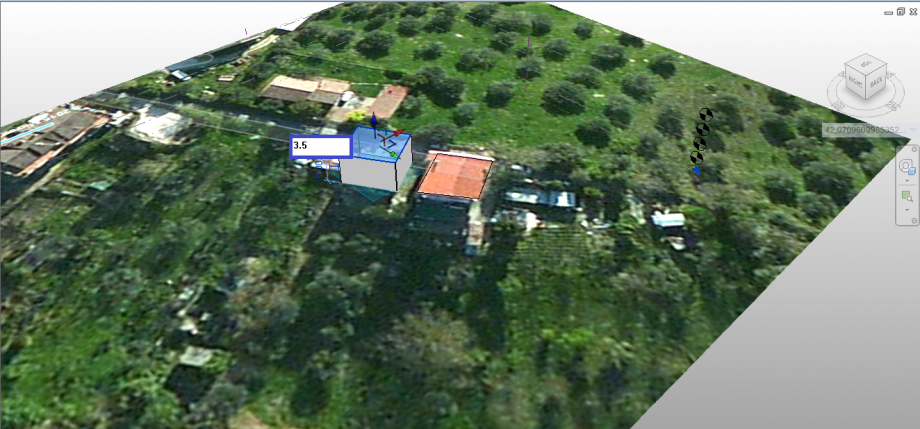
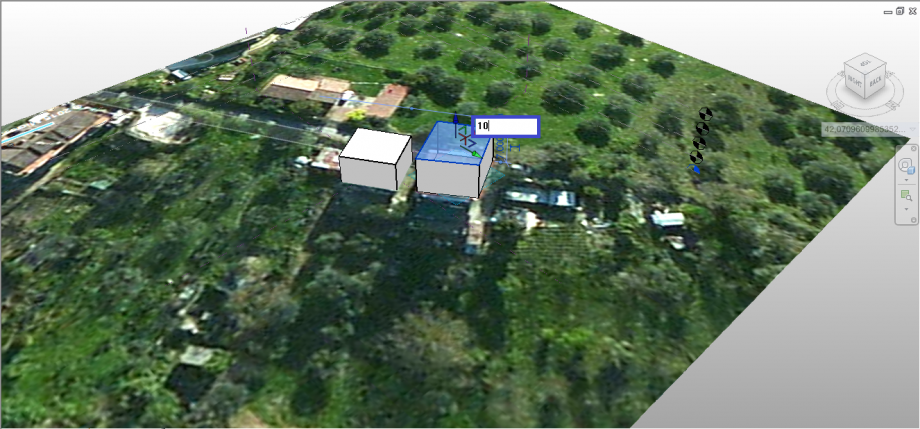
Now we have obtained the two buildings;

-5 Step Sun Path and Shadows Analysis
Firstly In the lower left part we have to activate the Sun Path;
Secondly in the lower left part next to the Sun Path Comand er have to activate Shadow;
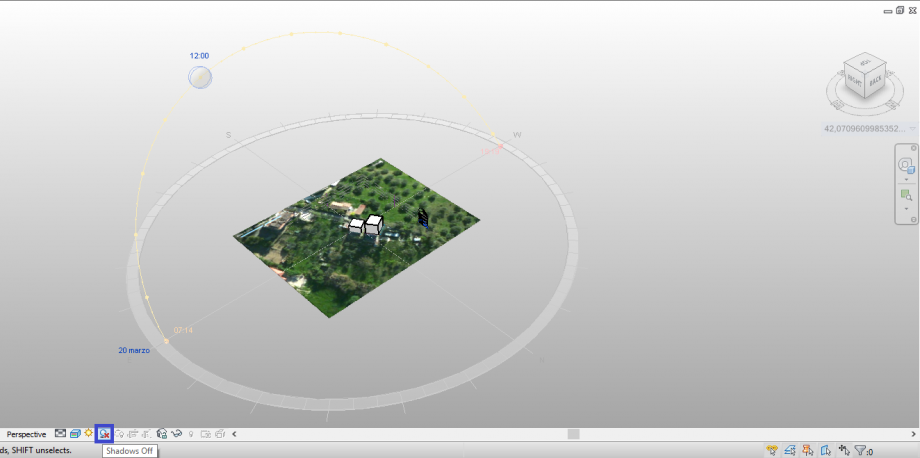
So we will obtain this figure;
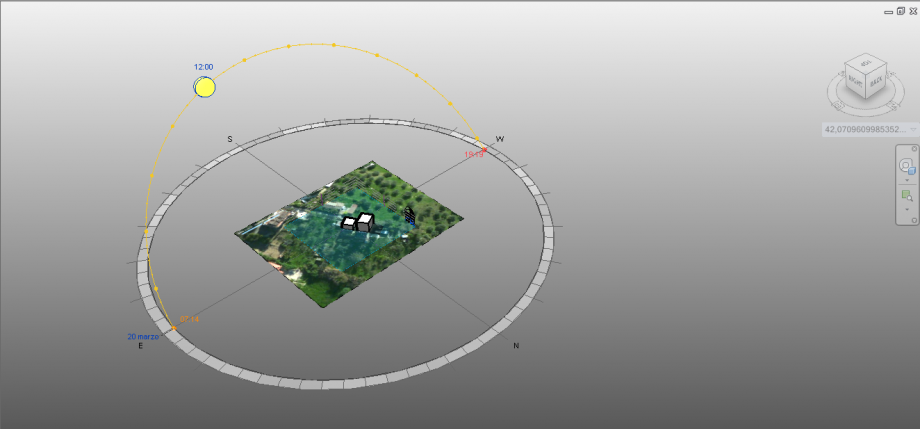
-6 Step Choos Specific Date and Time and Render it
Now we choose a specific Date; 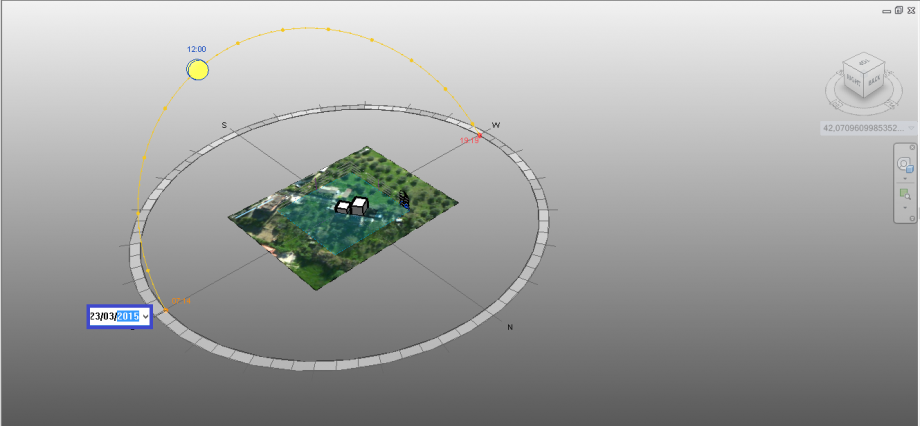
And a Specific Time;
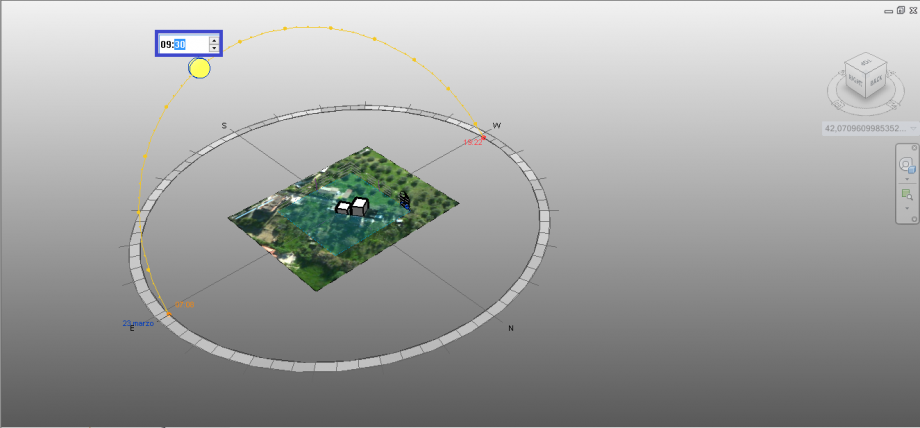
We will obtain the shadows on 23th of March at 9.30 AM;
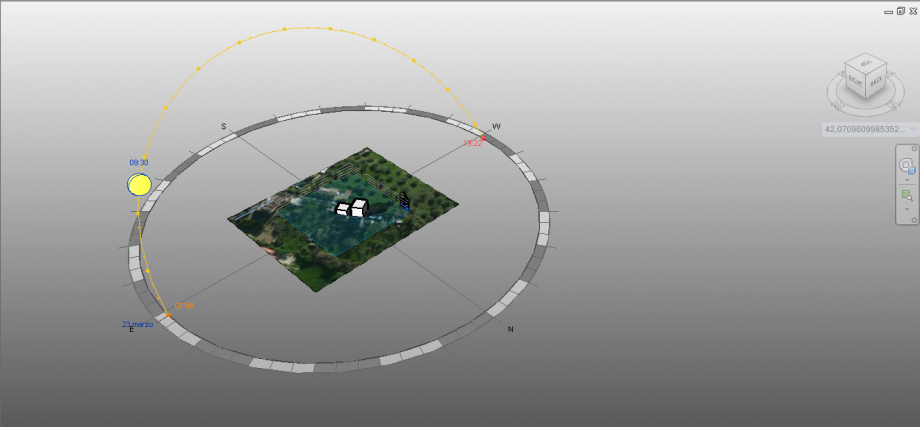
Now we choose a prospective view that we like in order to show the shadows;
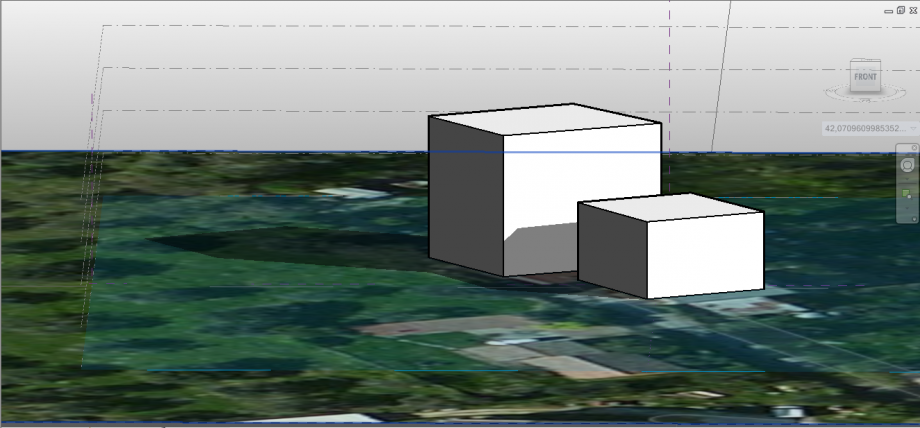
And we render it;
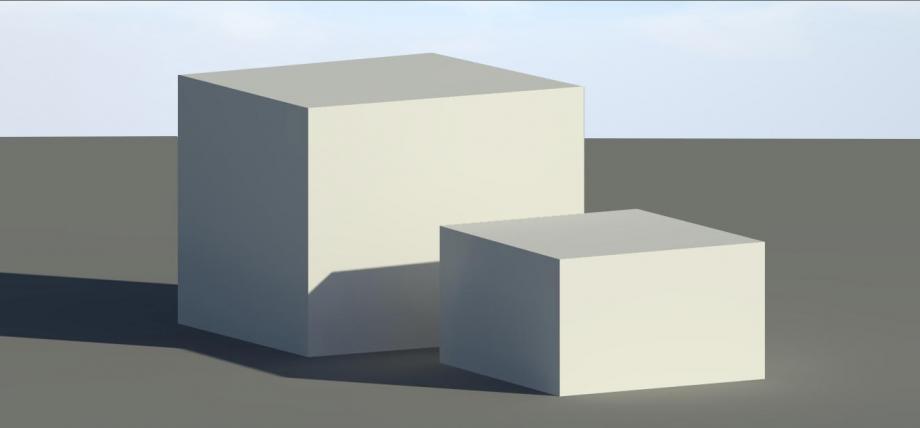
We use the same steps for the orher Time that we want consider it;
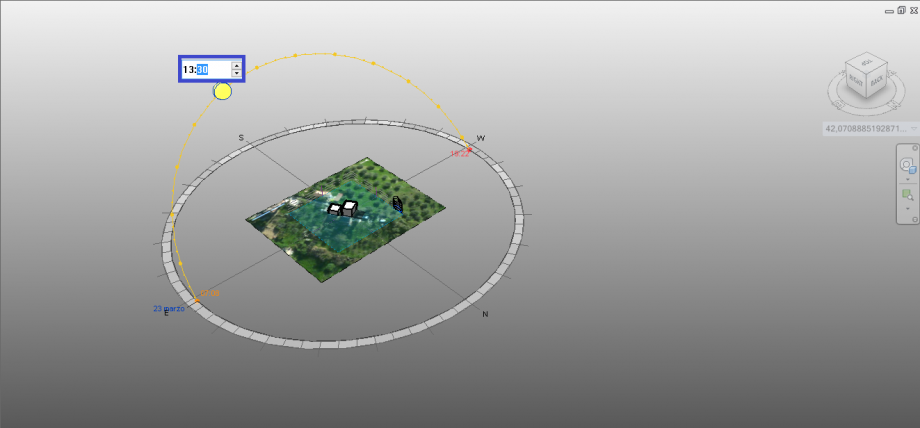
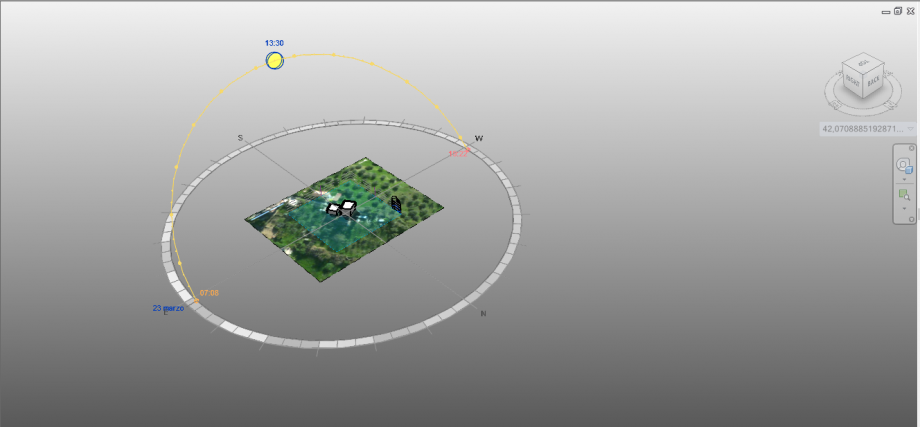
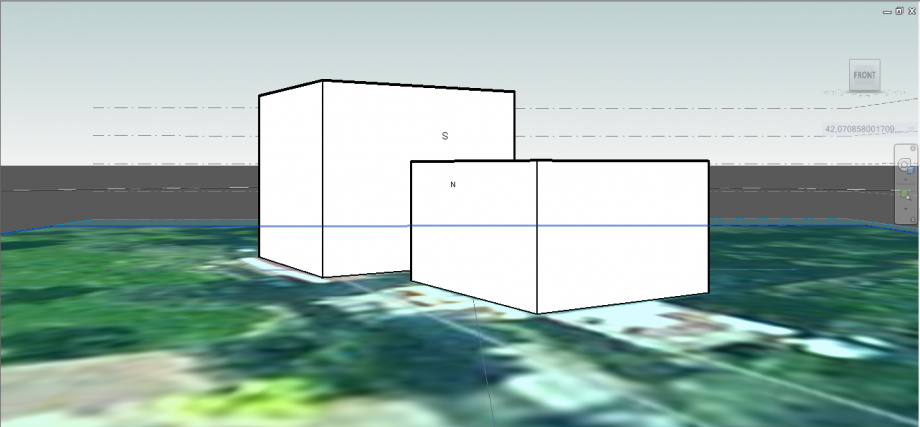
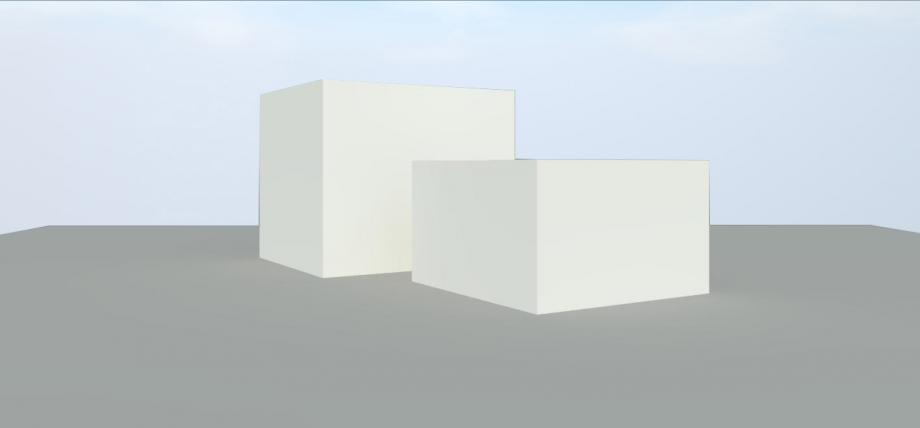
-7Step: Compare the obtained renders with the real pictures
We have taken a picture at 9.30 AM of the same view of the render (more or less) and we can see that they coincide each others;
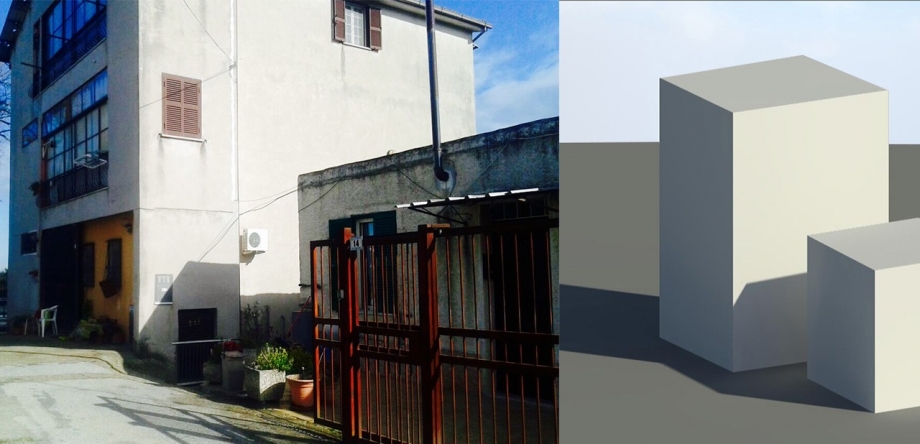
Here there is a particolar of the shadow;
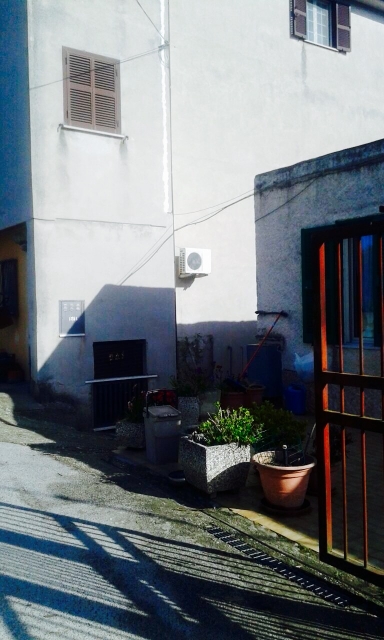
We have taken also a picture at 1.30PM of the same view of the render (more or less) and we can see that they coincide each others even though in the real picture the weather is a little bit cluodly.
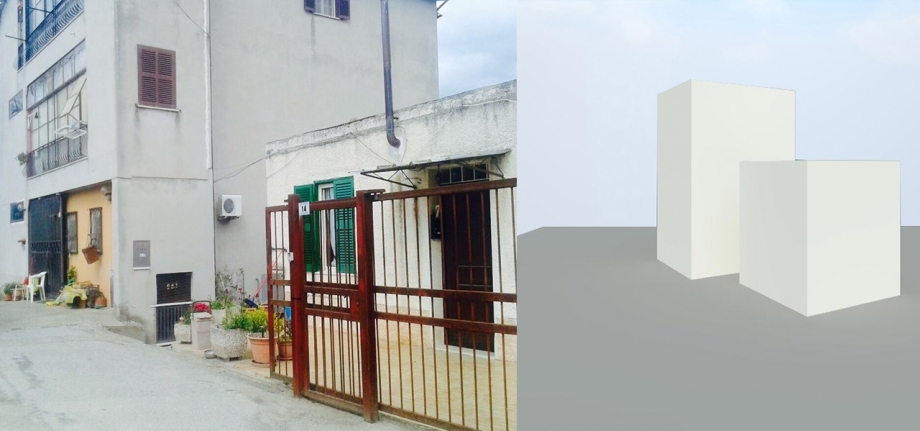
Finally we have dimostrated the veracity of the program and the shadows on our building.
CONSIDERATIONS:
As we can see just analyzing the two times, the building is always sunny and it isn't protected by solar irradiation during the hottest hours. this is a big problem expecially in the summer where that building doesn't refresh. Furthermore the house is sorrounded by a large presence of green vegetation. So it can probably work as a little protection from the solar irradiation creating smalla shadows but it is not enough.
Obviusly the designers haven't taken in consideration the study of radiation in the design phase, in fact they didn't take into consideration the possibility of creating overhangs or balconies wich would limit this direcr radiation and that would shield the facades most affected from direct radiation. Another solution, of course, could be the crearion of projections that avoid the high radiation or even the creation of a dense vegetation placed in front of the building because it's a private road, otherwise an alternative solution, but more expensive, would be to create a ventilated wall in order to have a good ventilation.
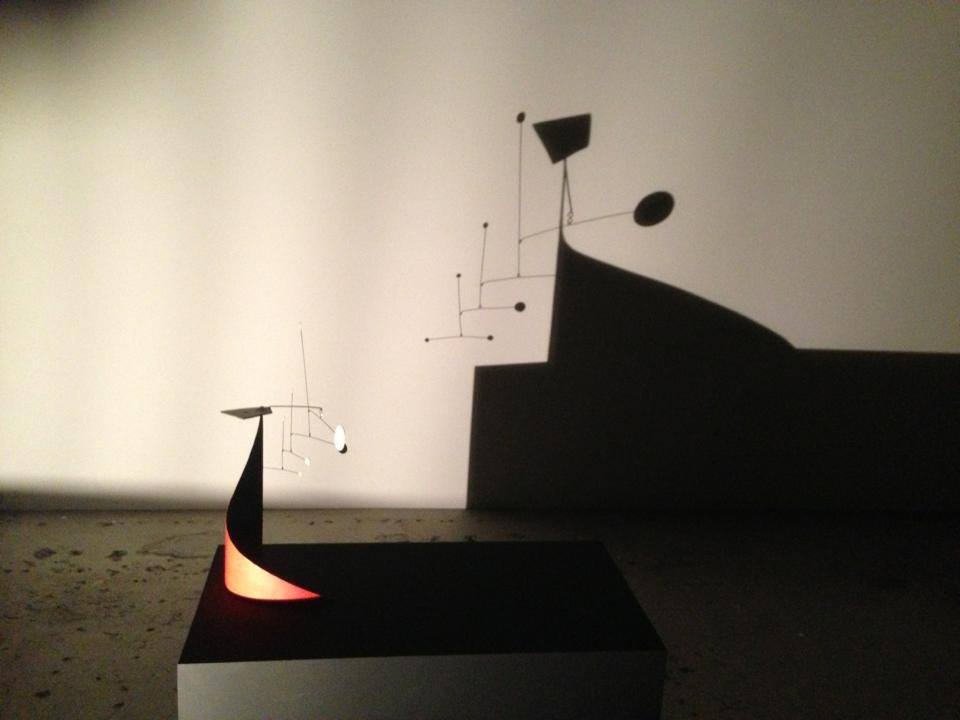



Commenti
Nicola Moscheni
Mar, 31/03/2015 - 00:18
Collegamento permanente
More care!
Some pictures are too little and other ones are not useful to the analysis. Be accurate and precise to give more clarity to the delivery.
Not true! Cloudy=no drop shadows. How can you compare the model with shadows and the pic that has no? Take an other picture.
It's a good delivery but you need to have more care!