VIA G. DONIZETTI_ALBANO LAZIALE_ROMA
Studio di ombreggiamento e soleggiamento della propria abitazione sita in VIA DONIZETTI_ALBANO LAZIALE_ROMA.
Study of the shadows and sunshine of our own home, located in VIA DONIZETTI_ALBANO LAZIALE_ROMA.
1. Apriamo un nuovo foglio nel programma Vasari, attraverso la dicitura NEW METRIC.
1. We have to open a new paper on the"Vasari" program, through the words NEW METRIC.
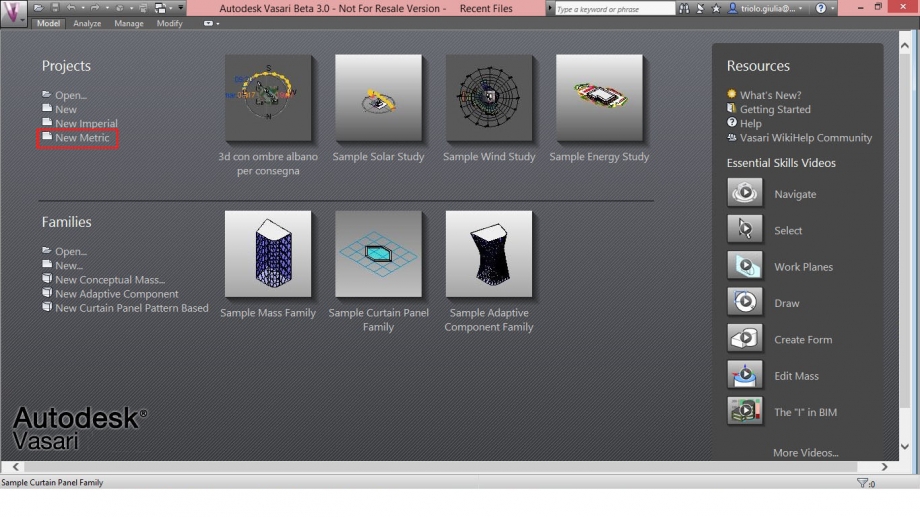 2. Una volta aperto impostiamo l'unità di misura in metri attraverso il comando MANAGE_PROJECTS UNITS.
2. Una volta aperto impostiamo l'unità di misura in metri attraverso il comando MANAGE_PROJECTS UNITS.
2. Once opened it, we have to set the measure's unit in meters through the command MANAGE_PROJECTS UNITS.
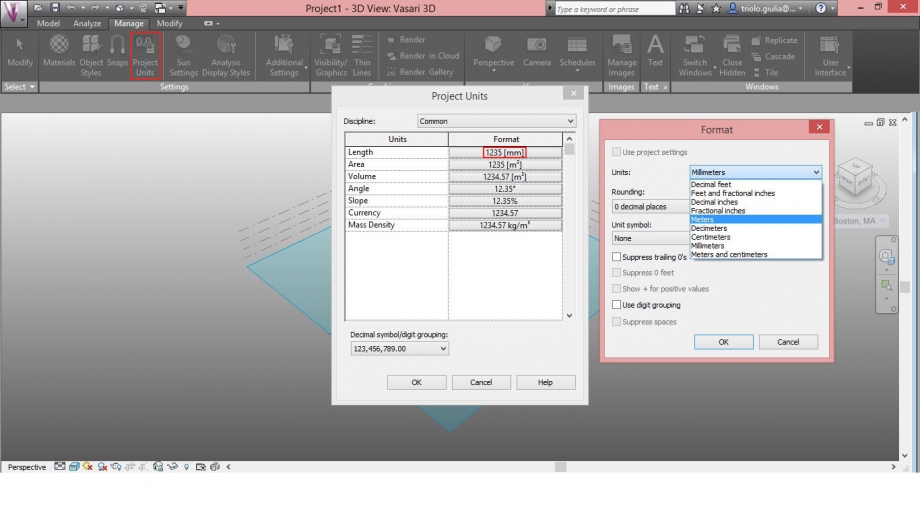 3. Imposto la località dove è ubicato il nostro fabbricato attraverso il comando ANALYZE_LOCATION, immettiamo l'indirizzo, quindi cliccando sul tasto IMPORT_SITE IMAGE, importiamo la planimetria map sul nostro foglio di lavoro.
3. Imposto la località dove è ubicato il nostro fabbricato attraverso il comando ANALYZE_LOCATION, immettiamo l'indirizzo, quindi cliccando sul tasto IMPORT_SITE IMAGE, importiamo la planimetria map sul nostro foglio di lavoro.
Per il salvataggio spuntiamo anche USE DAYLIGHT SAVINGS TIME.
3. We have to set the our building's location through the command ANALYZE_LOCATION, so insert the address; than clicking on IMPORT_SITE IMAGE, we import the planimetry on our paper.
For saving we have to pick DAYLIGHT SAVINGS TIME USE.
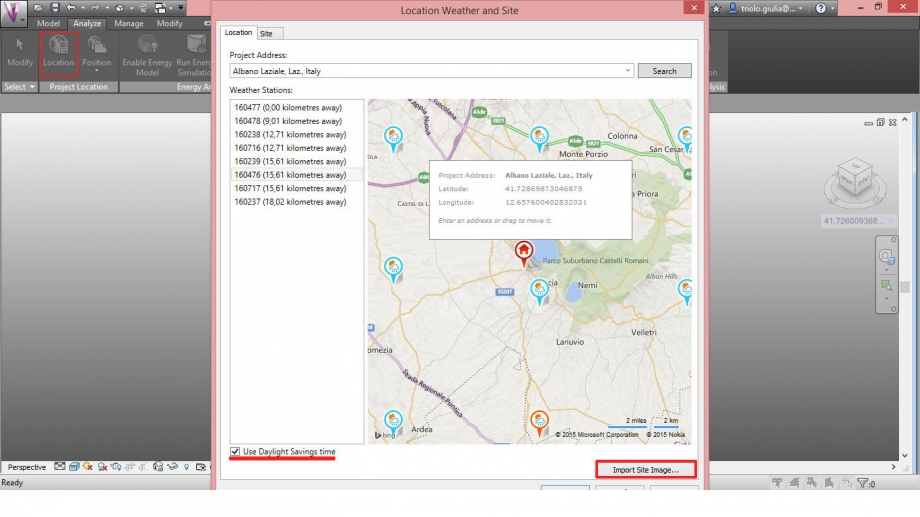
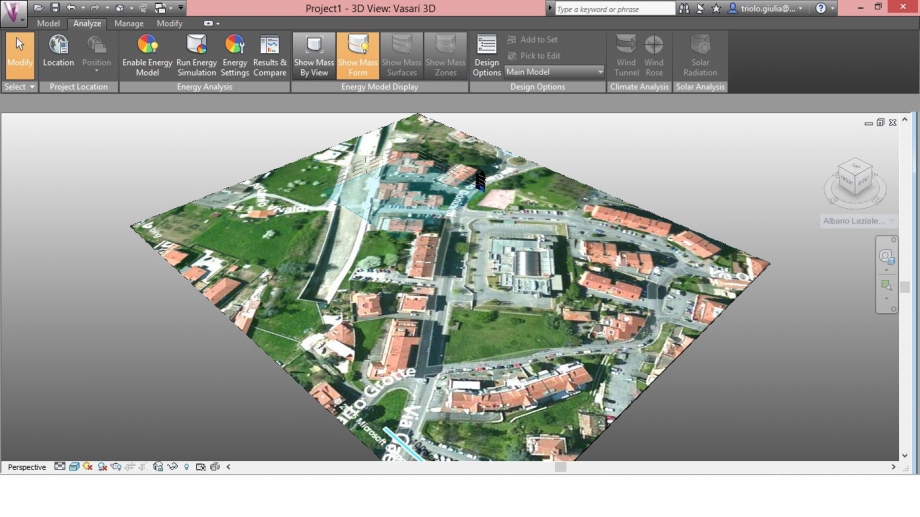
4. Con MODEL CREATE MASS_LINE è possibile disegnare il perimetro degli edifici e con CREATE FORM è possibile estruderli inserendo l'altezza di questi.
Per confermare il solido premere su FINISH MASS.
4. With MODEL CREATE MASS_LINE you can draw the perimeter of the buildings and with CREATE FORM you can extrude them by entering the height of these.
To confirm the solid, press FINISH MASS.
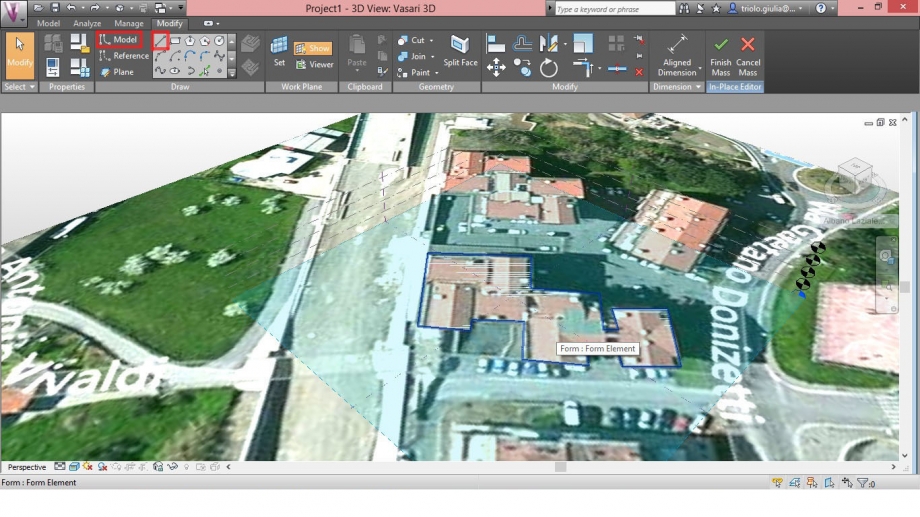
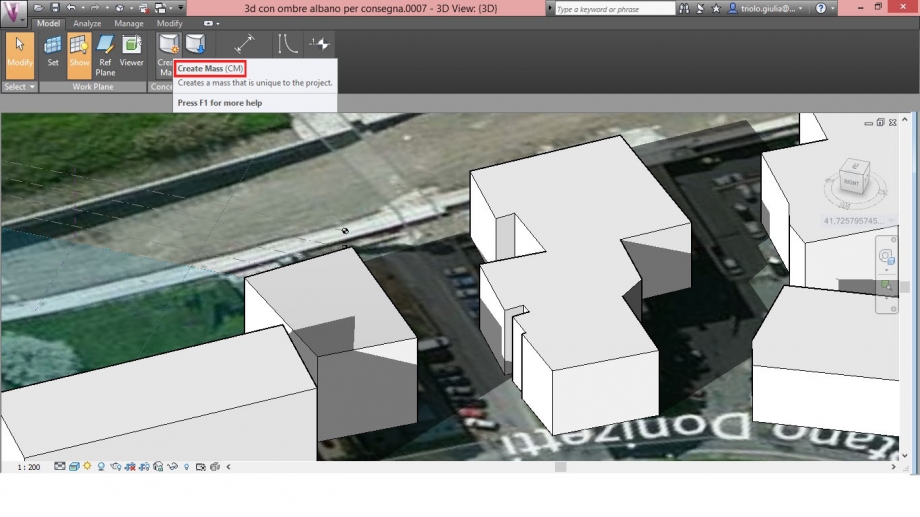 5. Studiamo ora il soleggiamento e l' ombreggiamento. Abbiamo fotografato l'edificio in 3 ore diverse del giorno: ore 9:30, ore 13.30 e ore 17,30. Attraverso il comando SUN PATH ON, in basso a sinistra, abbiamo impostato le diverse ore del giorno e con il comando SHADOW ON abbiamo acceso le ombre sul nostro palazzo.
5. Studiamo ora il soleggiamento e l' ombreggiamento. Abbiamo fotografato l'edificio in 3 ore diverse del giorno: ore 9:30, ore 13.30 e ore 17,30. Attraverso il comando SUN PATH ON, in basso a sinistra, abbiamo impostato le diverse ore del giorno e con il comando SHADOW ON abbiamo acceso le ombre sul nostro palazzo.
5. Now we can study the sunshine and the shadows. We photographed the building in 3 different hours of the day: 9.30 am, 13.30 pm and 17.30 pm. Through the command SUN PATH ON, down on the left, we setted the different hours of the day and with the command SHADOW ON we turned on the shadows on our building.
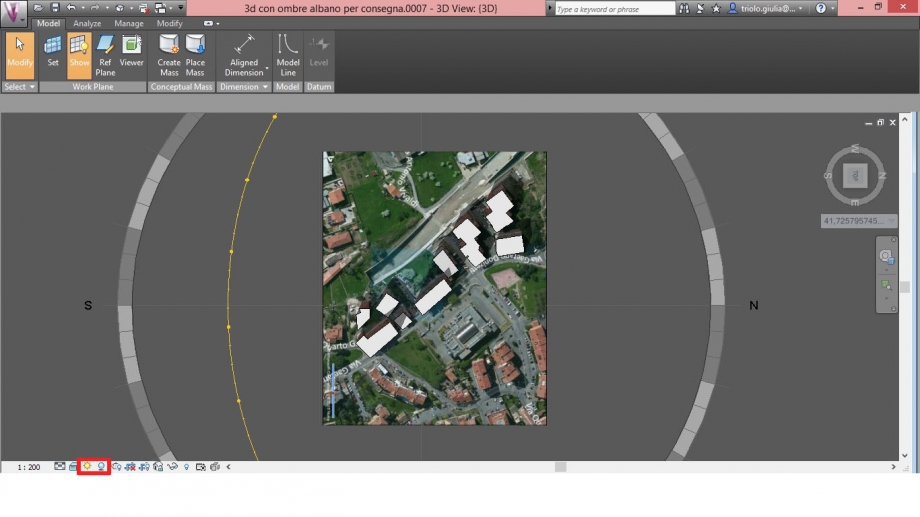
ANALISI DELL' EDIFICIO
BUILDING'S ANALYSIS
- VISTA PLANIMETRICA DEL QUARTIERE CON L'EDIFICIO PRESO IN ANALISI_ ORE 09.30
PLANIMETRIC VIEW OF THE NEIGHBORHOOD WITH THE ANALYZED BUILDING _ HOURS 09.30 am
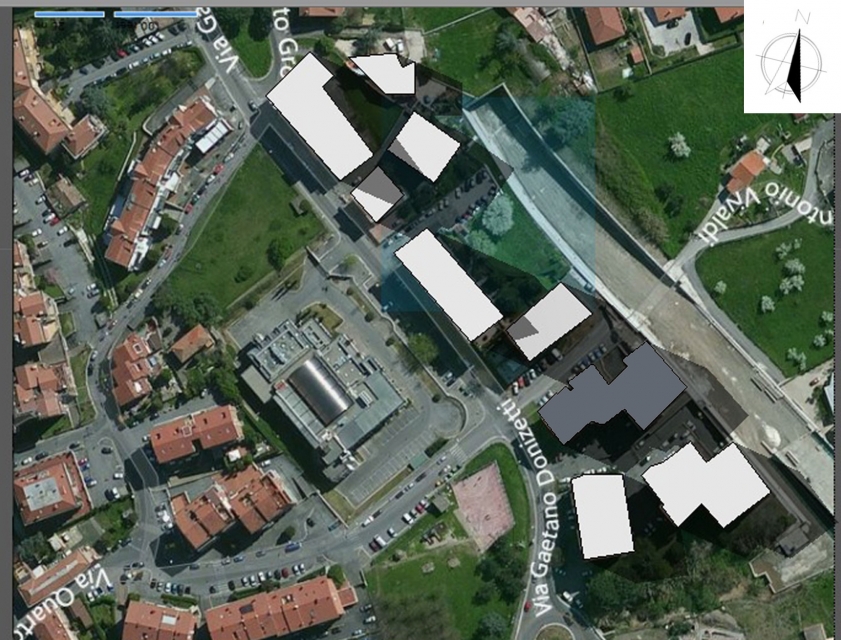
VISTA PROSPETTICA SUD-EST DELL' EDIFICIO ANALIZZATO_ORE 09.30
SOUTH-EAST PERSPECTIVE VIEW OF THE BUILDING ANALYZED_HOURS 09.30 am
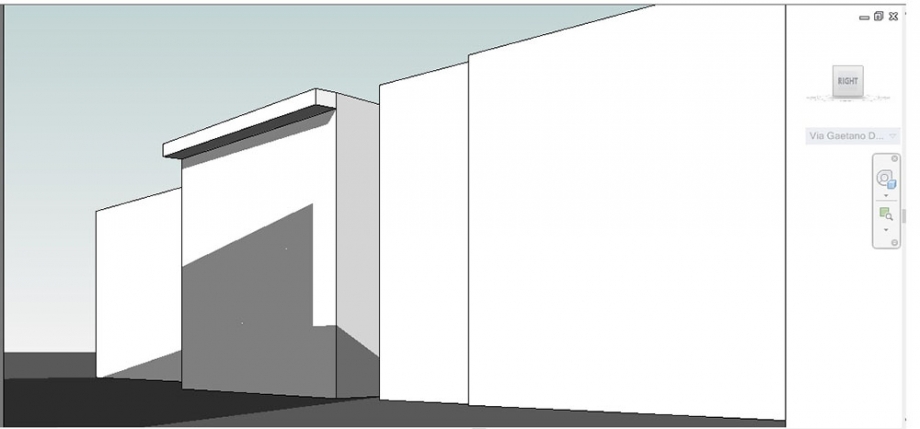
VISTA SUD-EST DELL'EDIFICIO_ORE 09.30
SOUTH-EST BUILDING'S VIEW_HOURS 09.30 am
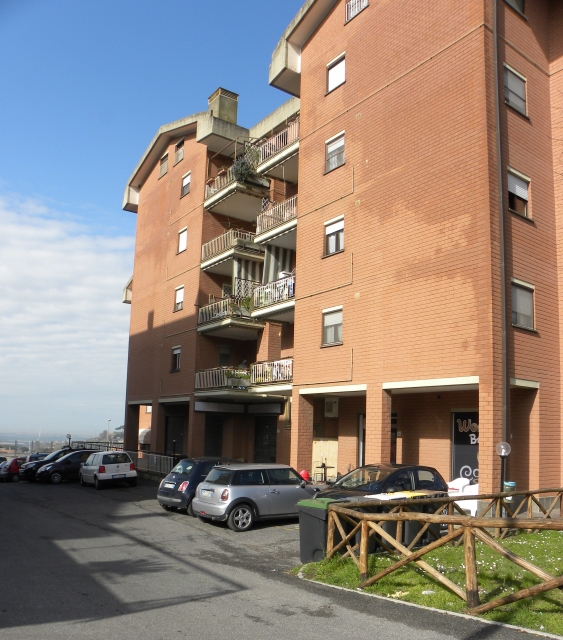
VISTA PROSPETTICA NORD-OVEST DELL'EDIFICIO IN ANALISI_ORE 09.30
PERSPECTIVE NORTH-WEST BUILDING'S VIEW_HOURS 09.30 am
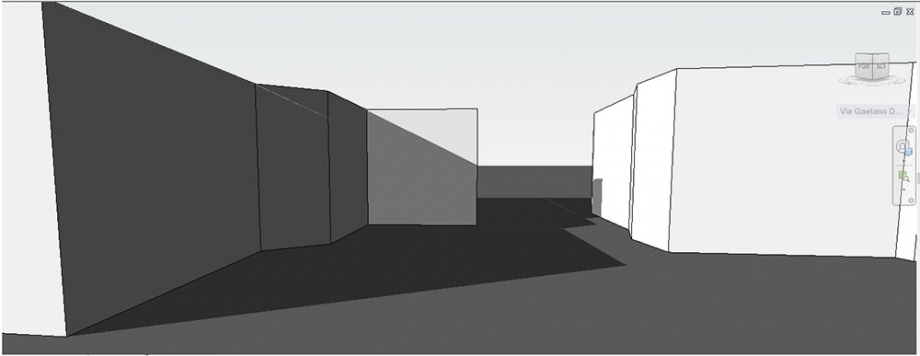
VISTA NORD-OVEST DELL'EDIFICIO IN ANALISI_ORE 09.30
NORTH-WEST BUILDING'S VIEW_HOURS 09:30 am
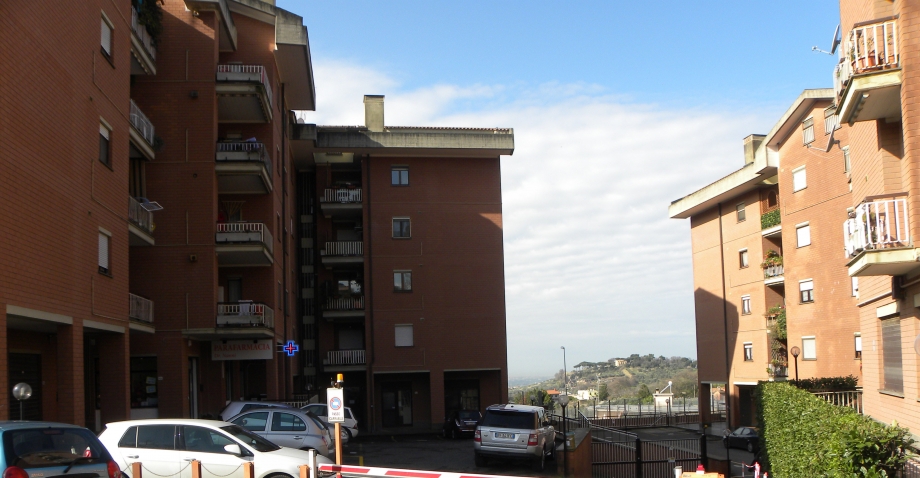
- VISTA PLANIMETRICA DEL QUARTIERE CON L'EDIFICIO PRESO IN ANALISI_ ORE 13.30
PLANIMETRIC VIEW OF THE NEIGHBORHOOD WITH THE ANALYZED BUILDING _ HOURS 13.30 pm
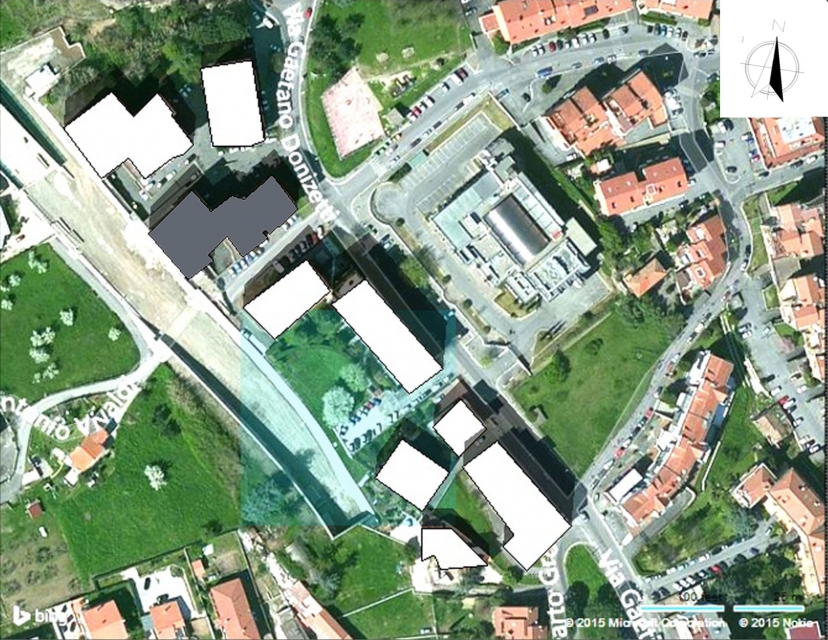
VISTA PROSPETTICA SUD-EST DELL' EDIFICIO IN ANALISI_ORE 13.30
SOUTH.EST PERSPECTIVE VIEW OF THE BUILDING_HOURS 13.30 pm
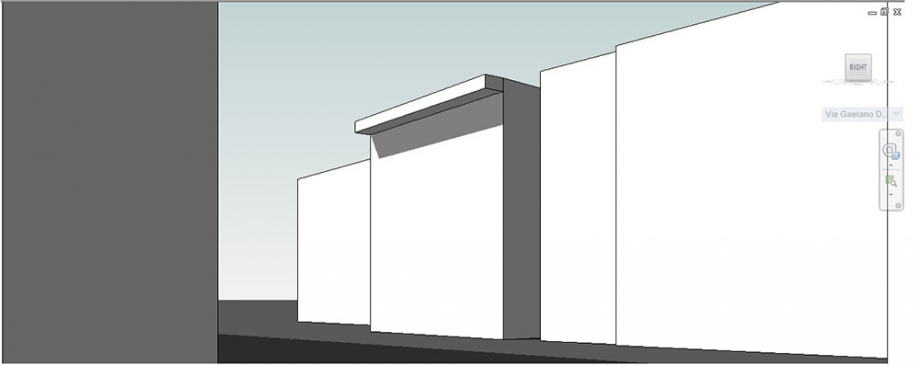
VISTA SUD-EST DELL' EDIFICIO IN ANALISI_ORE 13.30
SOUTH-EST BUILDING'S VIEW_HOURS 13.30 pm
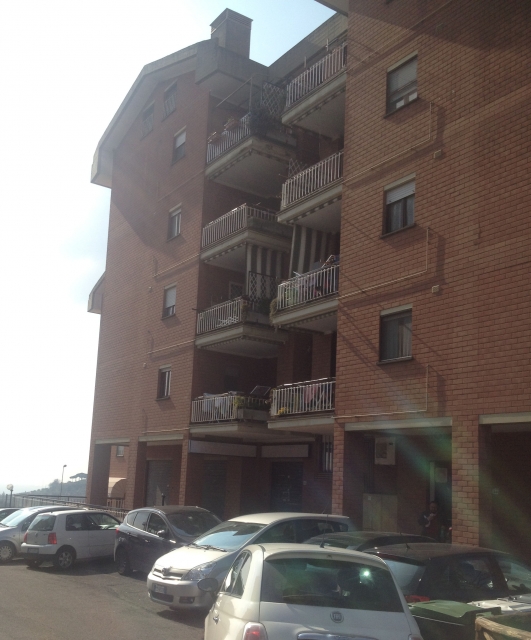
VISTA PROSPETTICA NORD-OVEST_ORE 13.30
NORTH-WEST PERSPECTIVE VIEW_HOURS 13.30 pm
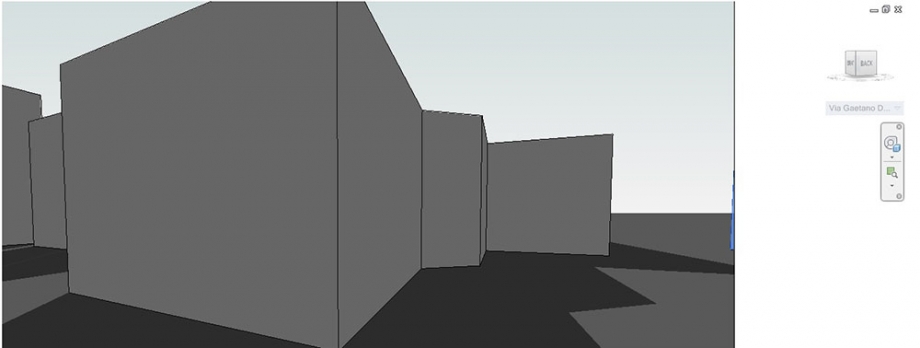
VISTA NORD-OVEST DELL'EDIFICIO IN ANALISI_ORE 13.30
NORTH-WEST BUILDING'S VIEW_HOURS 13.30 pm
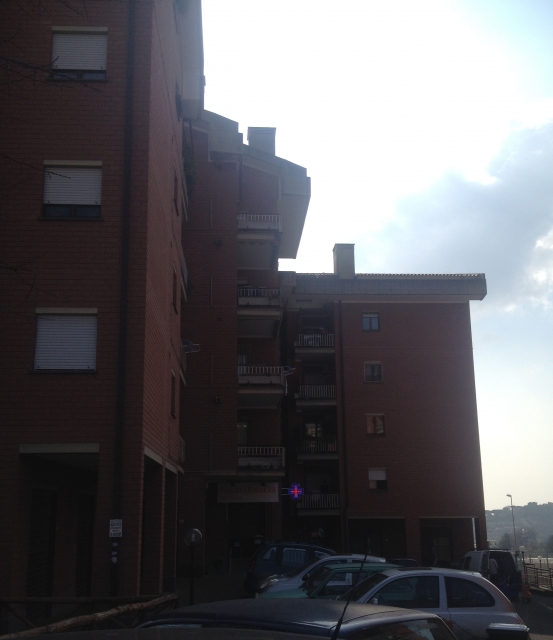
- VISTA PLANIMETRICA DEL QUARTIERE CON L'EDIFICIO PRESO IN ANALISI_ ORE 17.30
PLANIMETRIC VIEW OF THE NEIGHBORHOOD WITH THE ANALYZED BUILDING _ HOURS 17.30 pm
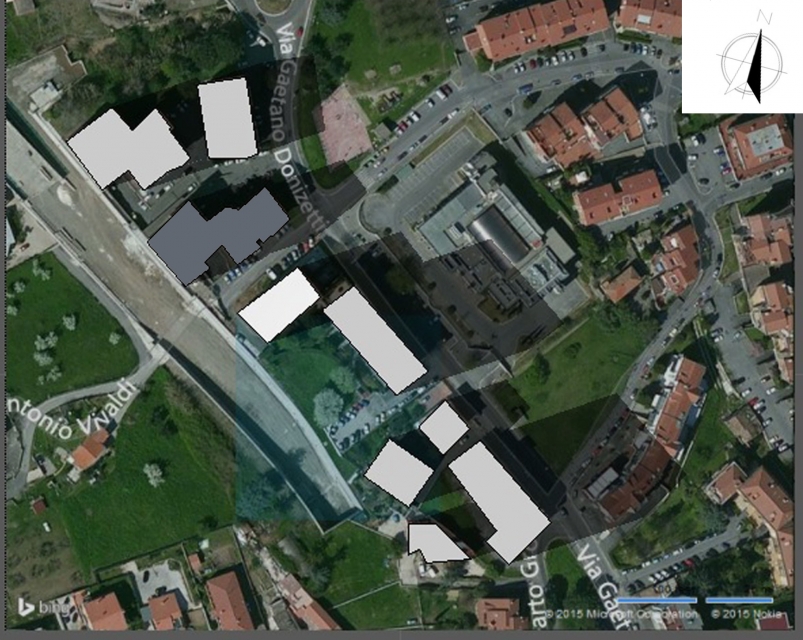
VISTA PROSPETTICA SUD-EST DELL' EDIFICIO IN ANALISI_ORE 17.30
SOUTH-EST PERSPECTIVE VIEW_HOURS 17.30 pm
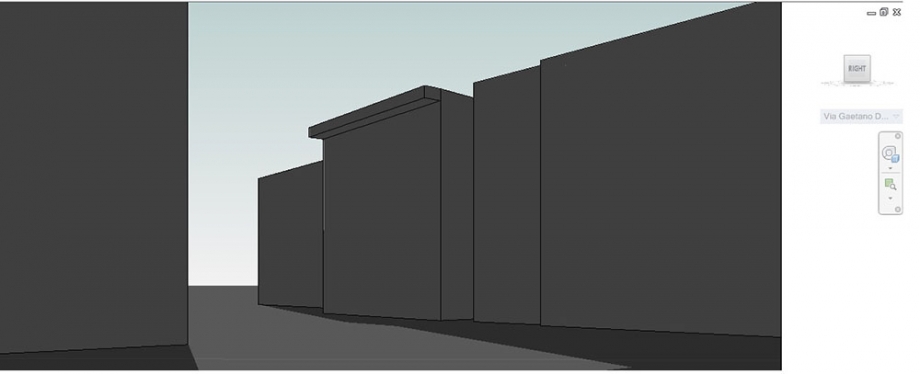
VISTA PROSPETTICA NORD-OVEST DELL' EDIFICIO IN ANALISI_ORE 17.30
NORTH-WEST PERSPECTIVE VIEW OF THE BUILDING_HOURS 17.30 pm
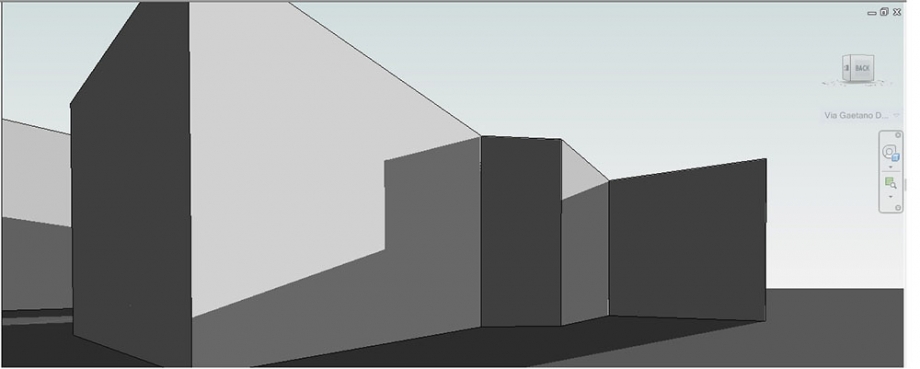
VISTA NORD-OVEST DELL'EDIFICIO IN ANALISI_ORE 17.30
NORTH-WEST BUILDING'S VIEW_HOURS 17.30 pm
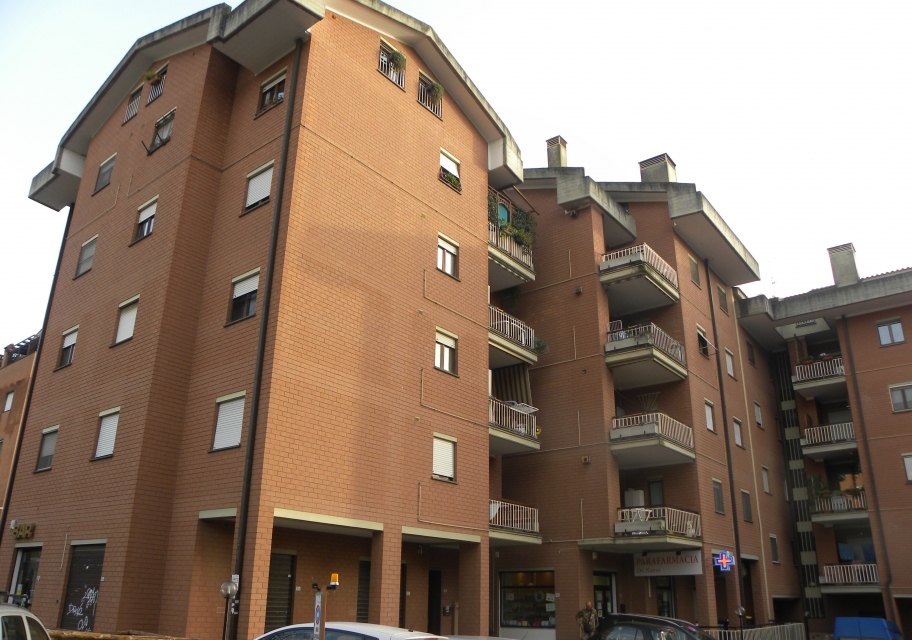
Dallo studio di queste distinte fasce orarie è possibile notare che la facciata nord-ovest dalle ore 09.30 fino alle 17.00 è completamente in ombra, a causa del ridotto spazio tra i palazzi. Dalle ore 17.00, il fronte è in parte assolato per le poche ore prima del tramonto; quello a sud-est,è invece parzialmente ombreggiato nel corso della mattinata: i piani superiori dell'edificio sono soleggiati mentre i piani inferiori sono in ombra. Nelle ore più calde della giornata il prospetto sud-est è invece fortemente soleggiato, a differenza del pomeriggio quasi totalmente in ombra. L'area di pertinenza dell'edificio antistante la facciata sud-est è ben soleggiata nelle ore pomeridiane e ben ombreggiata nelle ore più calde. La corte antistante il fronte nord-ovest è invece in una posizione più critica: l'altezza dei palazzi adiacenti e la poca distanza tra essi fanno sì che sia perennemente in ombra.
A differenza di Masdar City, città realizzata ad Abu Dhabi, negli Emirati Arabi Uniti e progettata dallo studio di architettura inglese Foster and Partners, che si sviluppa secondo la forma di un quadrato perfetto, rialzato su una piattaforma destinata ad ospitare le infrastrutture, orientata secondo gli assi NE e SO, in modo da consentire lo sfruttamento della ventilazione naturale per raffrescare in maniera bioclimatica il clima caldo-arido del deserto e garantire un' ombreggiatura a livello della strada tutto il giorno caratterizzata da grandi strutture ombrelliformi dislocate su tutto lo spazio pubblico, aperte sulla piazza durante il giorno e chiuse durante la notte, per assorbire il calore e la luce solare, ed offrire allo stesso tempo un luogo ombreggiato e riparato al di sotto del quale è possibile svolgere delle attività, nel quartiere G. Donizzetti, si può facilmente notare come in fase di progettazione non si è data una reale importanza ad analisi riguardanti l' esposizione degli edifici e le condizioni climatiche, seppur relativamente buone. Il suo principale problema riguarda la vicinanza tra gli edifici, posizionati in modo da creare gli uni sugli altri delle zone completamente in ombra durante tutto il giorno. Questo succede ad esempio nella corte ad est dell' edificio, sulla quale affacciano cucina e sala da pranzo degli appartamenti, che durante tutto il giorno non ricevono sole. Le camere da letto invece sono esposte ad ovest ed affacciano anch' esse su una corte, che riceve però illuminazione solo nel tardo pomeriggio .
By the study of these different time slots, you may notice that the north facade is completely shady from 09.30 am. to 17.00 pm, because of the low space between the buildings. From 17.00 pm the front is in part sunny for a few hours before sunset; the south-east front is instead partially shaded during the morning: the upper floors of the building are sunny while the lower floors are shaded. During the hottest hours of the day the south-est facade is instead stongly sunny, in contrast with the afternoon that is almost totally in shadow. The relevance area of the building in front of the south-est facade is well sunny during the afternoon and well shaded during the hottest hours. The court in front of the north-west facade is more critical: the height of the nearest buildings and the short distance between them mean that it is always in shadow.
In contrast with Masdar City, realized in Abu Dhabi, United Arab Emirates and designed by the British architectural firm Foster and Partners,that is based on the form of a perfect square, raised on a platform designed to accommodate the city's infrastructure, oriented along the axes NE and SW, in order to allow natural ventilation to refresh in a bioclimatic way the hot-arid climate of the desert and to guarantee maximum shading at the street level during all day, characterized of gigantic umbrella-shaped structures located along all the public space, open on the square during the day and close during the night, to absorb heat and sunlight and to offer at the same time a shaded place where you can practice activities, in the G. Donizetti district you can see that in the design phase were not analyzed the buildings' exposure and climatic conditions, that are relatively good. Its main problem concerns mainly the proximity between the buildings , placed in order to create on each other completely in shadow areas during all the day. We can see this for example in the east courtyard of the building , where overlook the kitchen and the dining room of the apartments , which during the day are shaded. The bedrooms are exposed to the west and they too overlook on a court, that receives light only in the late afternoon.
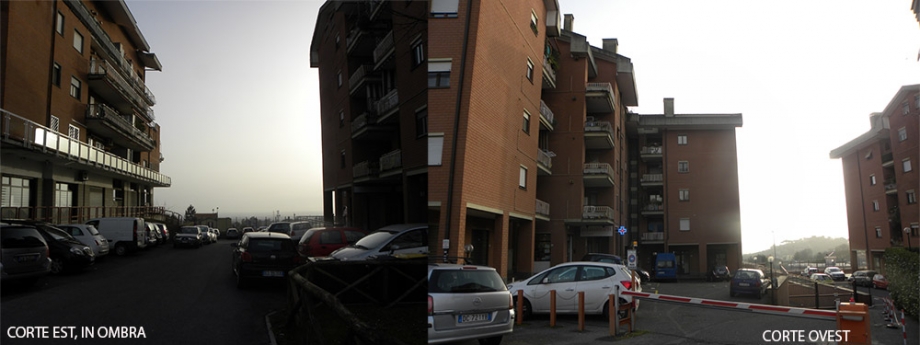
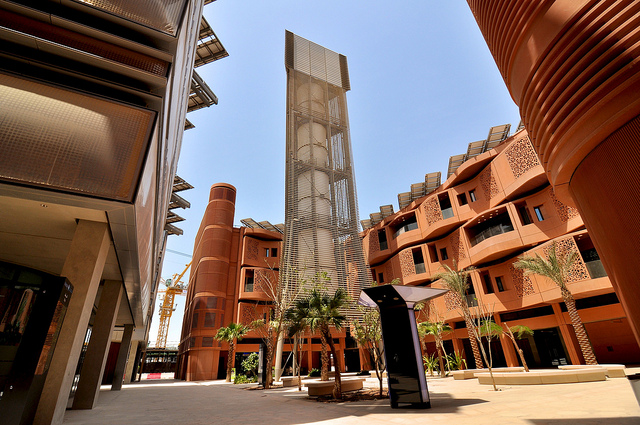
Masdar City, Abu Dhabi, United Arab Emirates
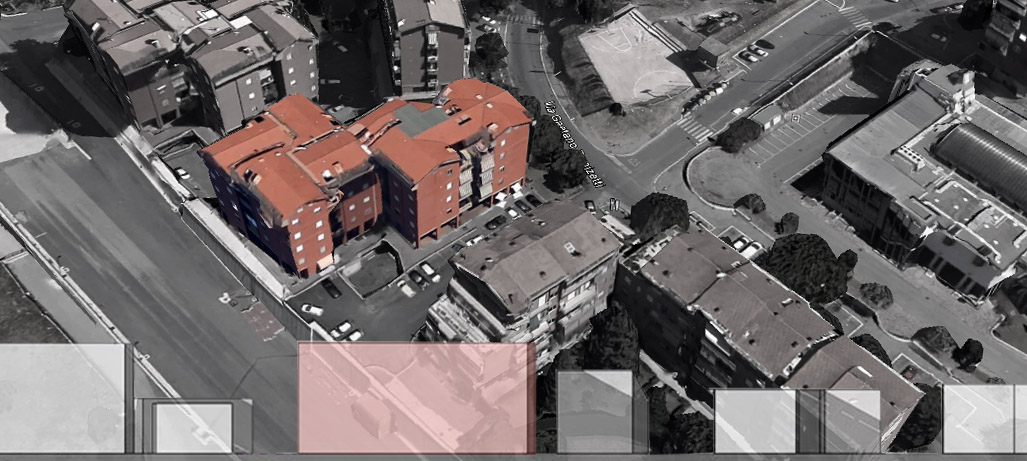



Commenti
Nicola Moscheni
Mar, 31/03/2015 - 00:56
Collegamento permanente
Rome - Abu Dhabi
Nice example but pay attention, the climate situation are very different to make a comparison. By the way, nice spark!