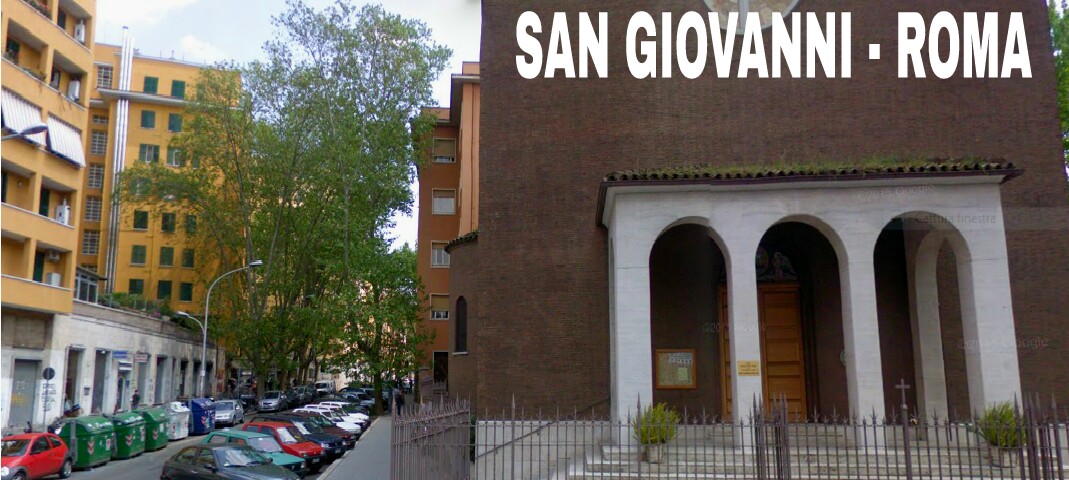Via Taurasia, Quartiere San Giovanni, Roma
1- before starting you need to download from the site of Autodesk software that we will use for the study of the shadow of our house, that is, "Vasari" (software still in beta)
2- we start "Vasari" and choose "New Metric" in order to start working in the correct unit of measure (the conventional one in Italy).
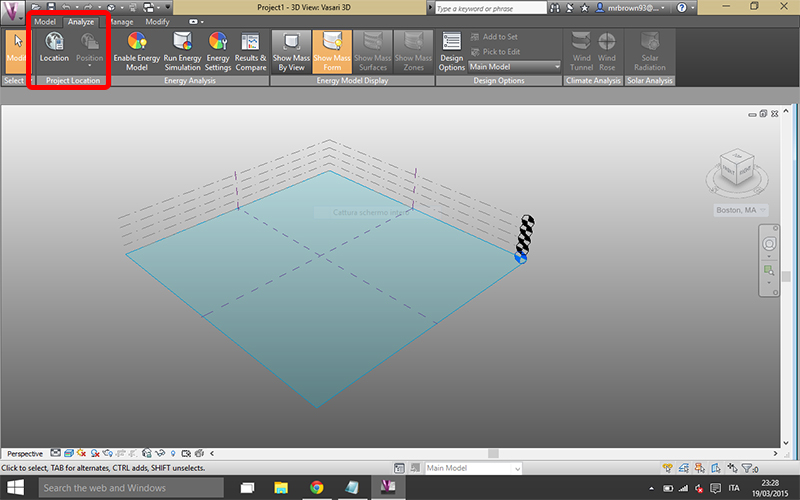
3- some hints on the layout of the controls
-in the top we find all the tools for modeling and model settings
-in the bottom we find the temporary settings (the most important in our case, one to activate the shadows and choose the day and time to play)
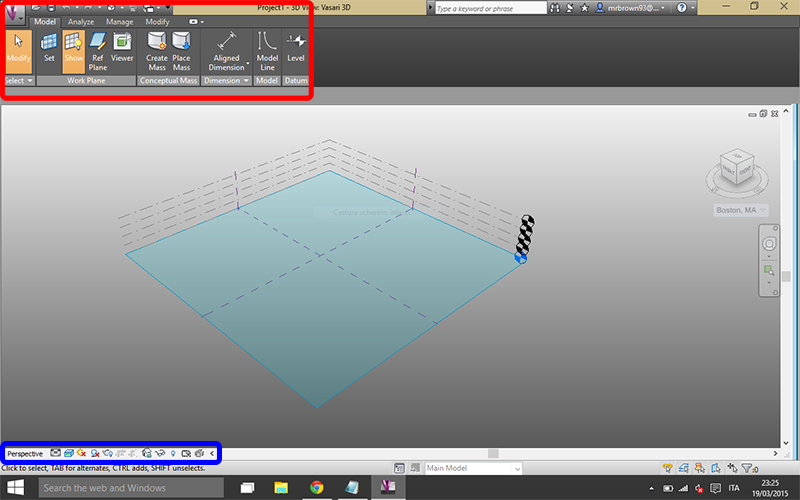
4- go first to set the place where the building is located to study.
the top bar are ANALYZE ---> LOCATION
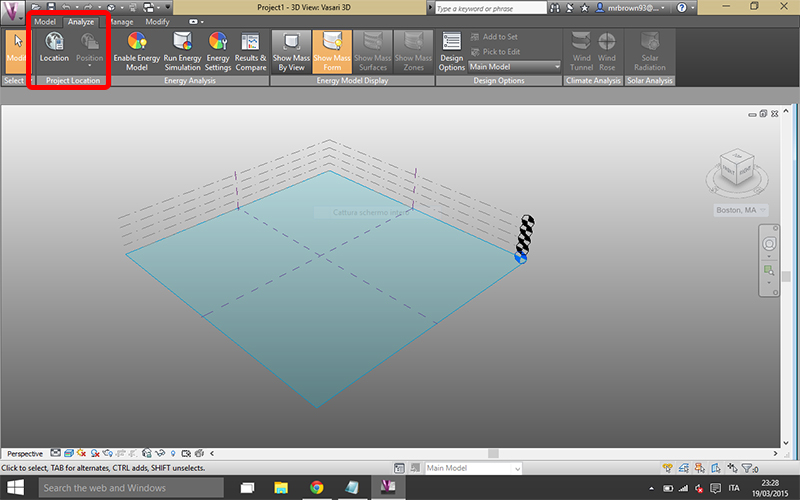
5- we set the position (in this case Rome) and we choose the nearest weather station (except incompatibility type: proximity to the sea, elevation etc.)
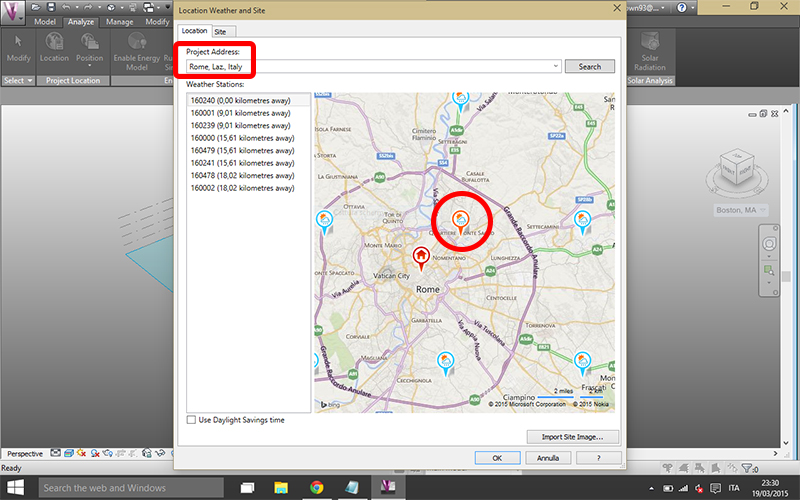
6- At this point let's zoom in on our building (by moving the icon of the house above it) and click on IMPORT SITE IMAGE ---> IMPORT
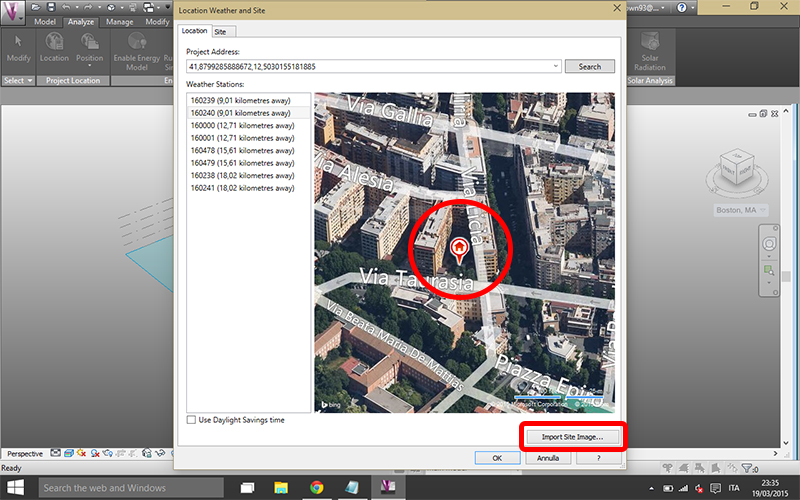
7- Now we will find the satellite map as the bottom of our model.
before going to verify the correct correspondence between reality and satellite photo.
8. let's change the scale of the drawing (the default set in mm) going on MANAGE ---> PROJECT UNITS and changing FORMAT item in LENGTH METRES. We press OK.
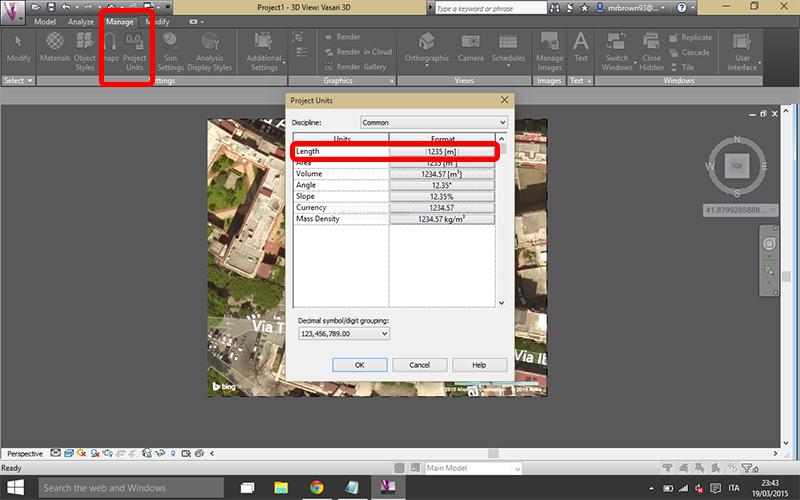
9- At this point we are ready to shape our building. we go on MODEL ---> CREATE MASS.
we have now entered the editor of "Vasari"
We go to place in TOP view and we can begin to polish the soles of our building.
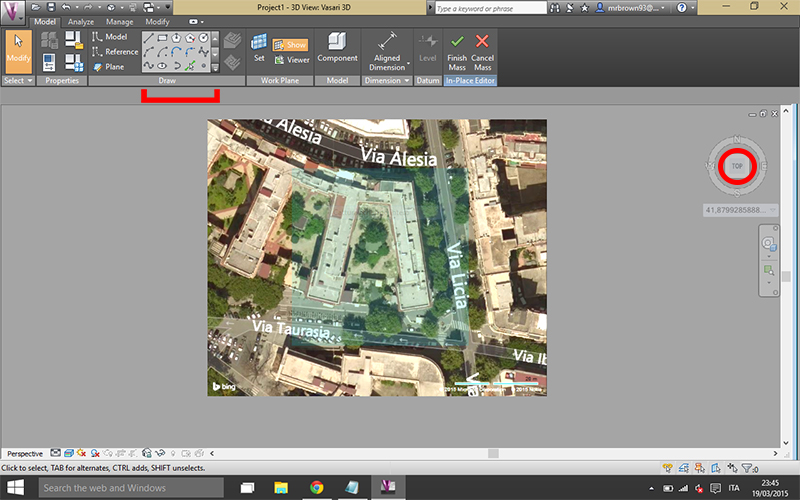
10- are now at the top a drawing editor very similar to autocad. select the command POLYLINE and begin to polish the contour of the first volume.
11- select the polyline just made and up will find the CREATE FORM. clicking it we will create the 3D volume
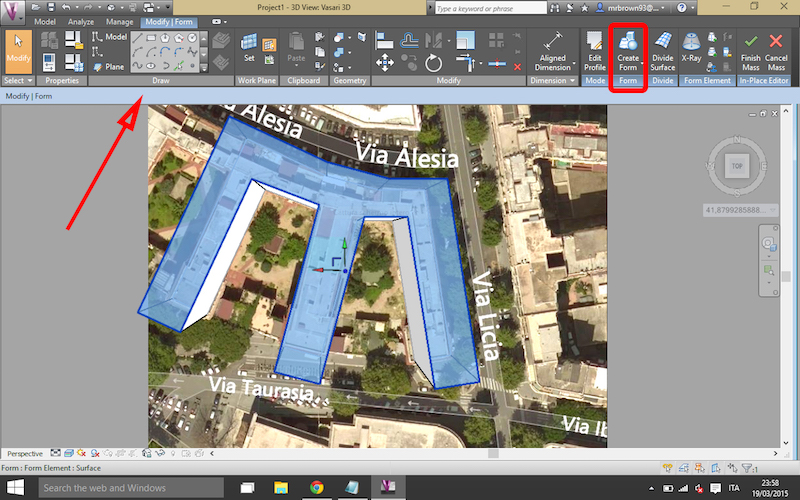
12- we move in side view we can see the volume created. to set the correct height we go to select the "roof" of the volume, and there will appear the portion in blue, picking her click we can decide the height of the volume (in our case, for example, 30m)
13- FINISH MASS press up and we created our volume !!!
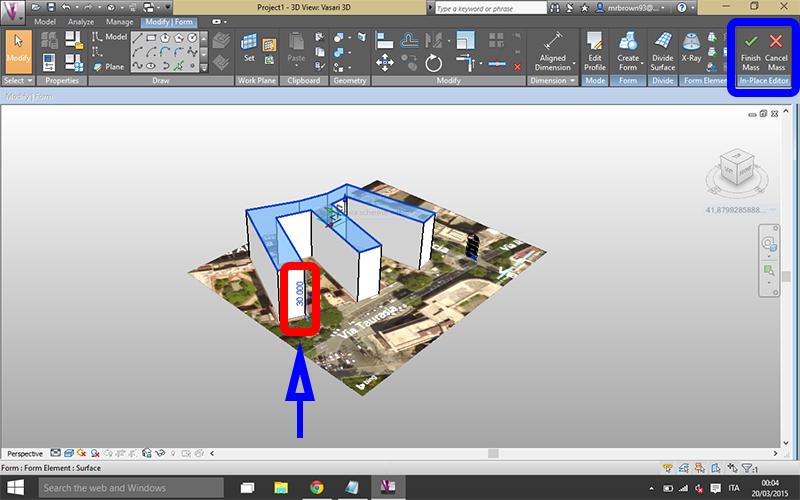
NB: repeating steps 9-13 you can create as many books we want, for example, we have created what are the adjacent buildings and the block of shops on the street front.
14- Once created our 3D model complete with all the pieces we go to press the button to activate the shadows, and that the choice of date and time to be simulated. by setting the program will automatically calculate where the shadows fall.
Also clicking SUN PATH ON we can see the path of the sun in the agreed day.
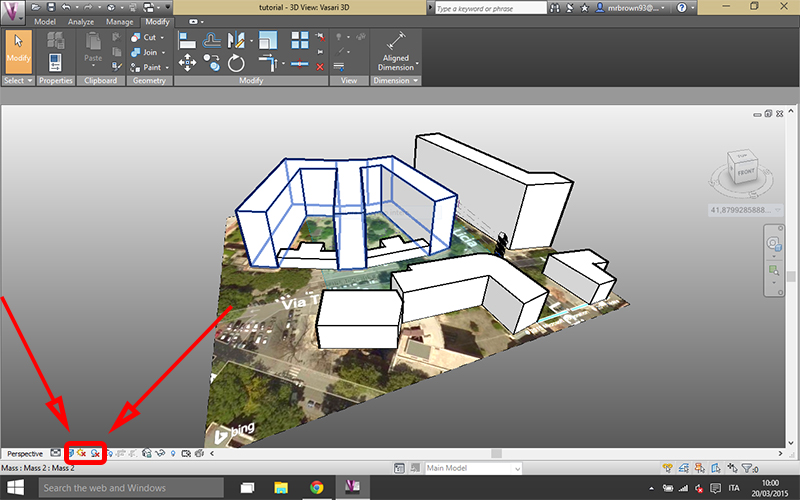
--------------------------------------------------------------------------------------------------------------------------------------------------------------------------------------------------------
CONCLUSIONS
The analysis of the shading of the building has shown those that are the highlight areas of the facade. It seemed interesting to study more than anything else, the shadows inside the court, in fact, here the parties are reversed totally lit compared to a building without court.
The east wing is indeed lit in the afternoon, while the west wing in the morning. The type of courtyard building into sharper focus the phenomenon whereby the lower floors are less enlightened and treble much more.
In addition, the North wing ( thus the wall facing south ) is brightly lit during the day, especially during the day between 10 and 16. In fact, even the trapezoid shape without one hand, the Court makes internal very airy and full of light. This, however, leads to a strong direct light in the summer, the screen on the ground with the trees.
We also carried out the verification in the opposite direction, trying to figure out what day of the year was carried out aerial photography of Google Maps.
24 GIUGNO - ORE 8.10
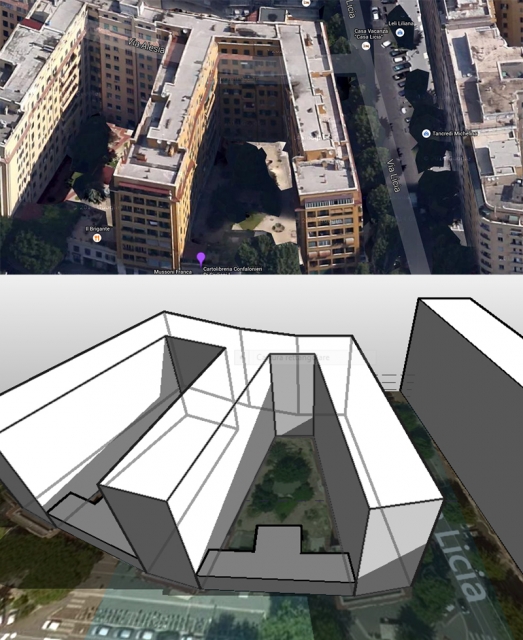
21 MARZO - ORE 16.00
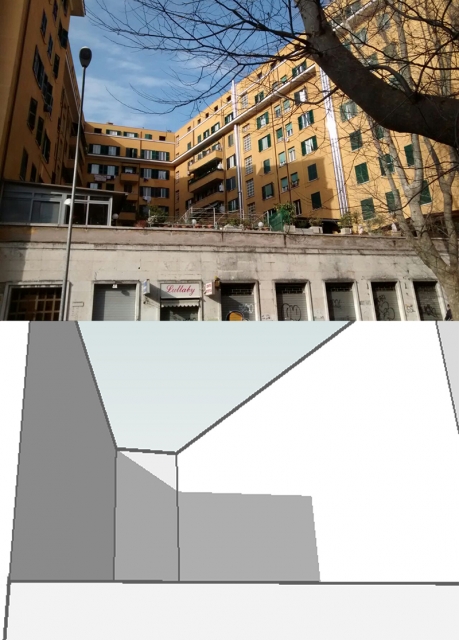
23 MARZO - ORE 11.30
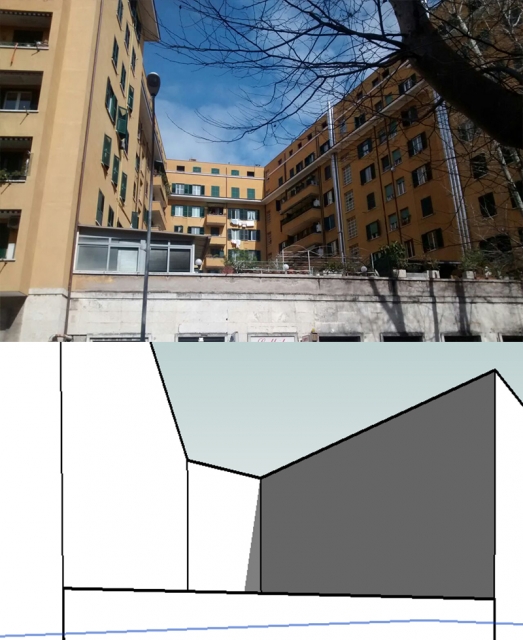
LEONARDO MARRONE, GIULIO MARESCA
