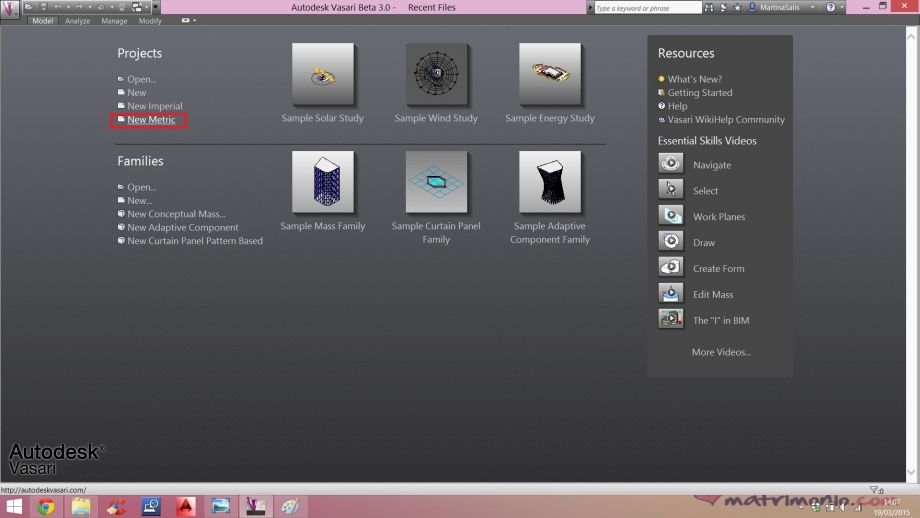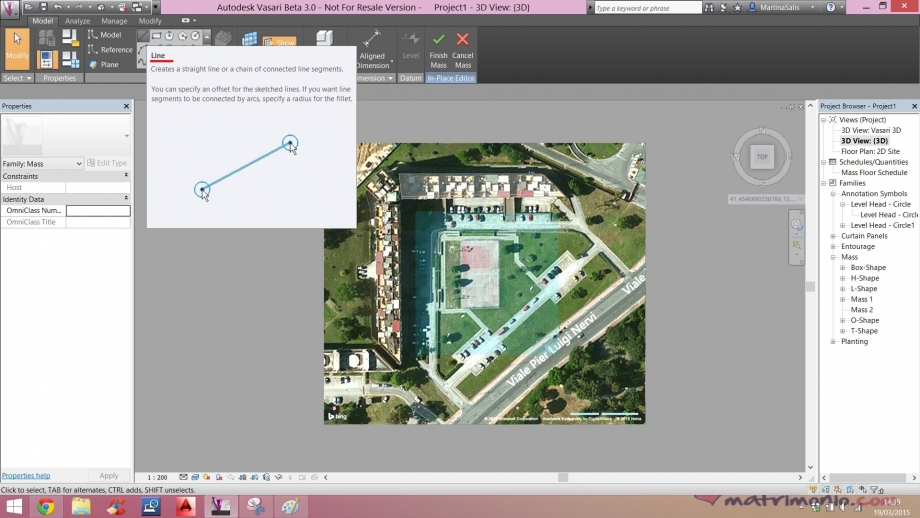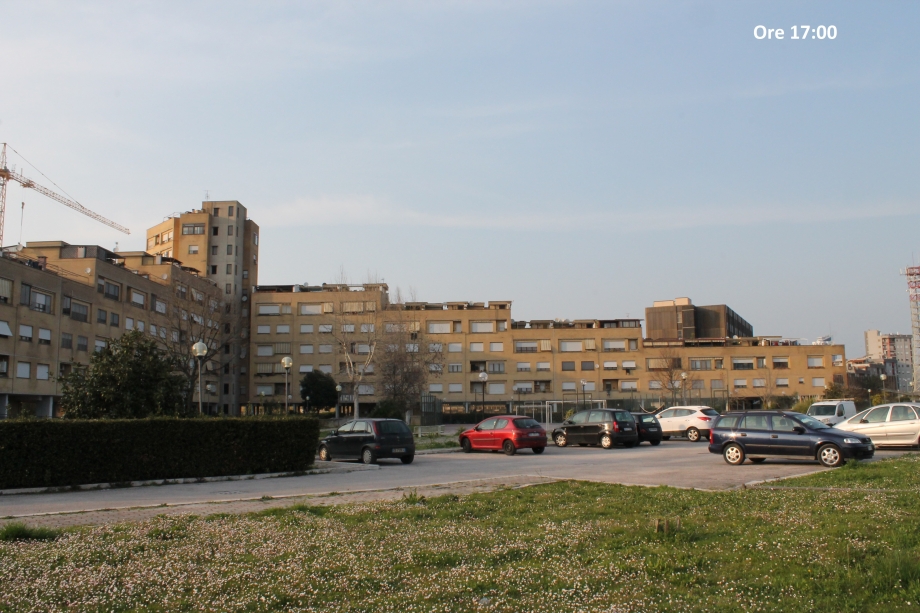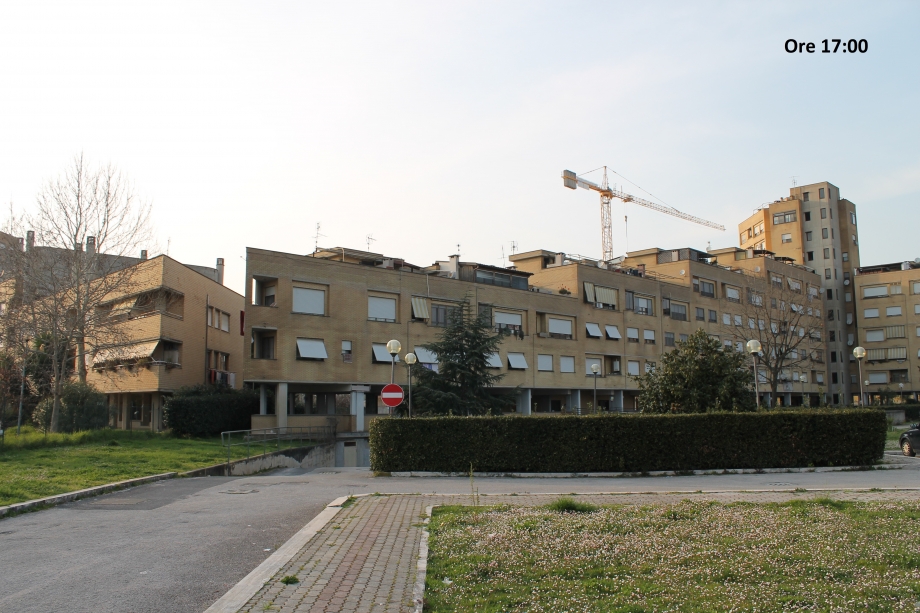Via Pier Luigi Nervi, Latina
1. Open Vasari and click on New Metric

2. Click on 3D View: 3D that is in the right window Project Browser. Click on Analyze> Location to load the image of Google Maps. It will open a window where you have to write the exact address taken in analysis. Check the box Use Daylight Savings time at the bottom left of the window and click on Import. It will open an additional window in which we will indicate the level (Level 1), then click again on Import.
3. Click on Manage> Project Unites to change the units in which the software works. In the window that opens, click on the bar of millimeters and change it in meters.
4. Click on Model> Create Mass to begin to draw on the contours of the building considered and use the Line tool.

5. After you draw the outline of the building, making sure it is closed, select it with the pointer and click on Create Form. At this point the surface created will take the form of a volume which will bring the measures of height, length and depth, then click on Finish Mass.
6. Repeat this process until you have designed the entire building.
7. Click on the buttons Sunpath On (the symbol of the sun) to recreate the diagram solar and Shadows On to activate the shadows.
Exercise:
The building is located in Viale Pierluigi Nervi in Latina (LT). It 'a L-shaped building, with the south-east front that includes entrances. The analysis made by Vasari says that in the morning, at 9:00 a.m., the building is fully illuminated at the southeast, and instead in shadow at the northwest, something easily seen from the photos.
The afternoon, at 5:00 pm, instead the east facade is in shadow and projects its shadow on the south facade, and on the court.




