Via Ortignano _ Quartiere Fidene
TUTORIAL
Step 1 _ After you've launched "Vasari" click on "new metric" icon.
Step 1 _ Dopo aver averto il programma "Vasari" cliccate sull'icona "new metric".
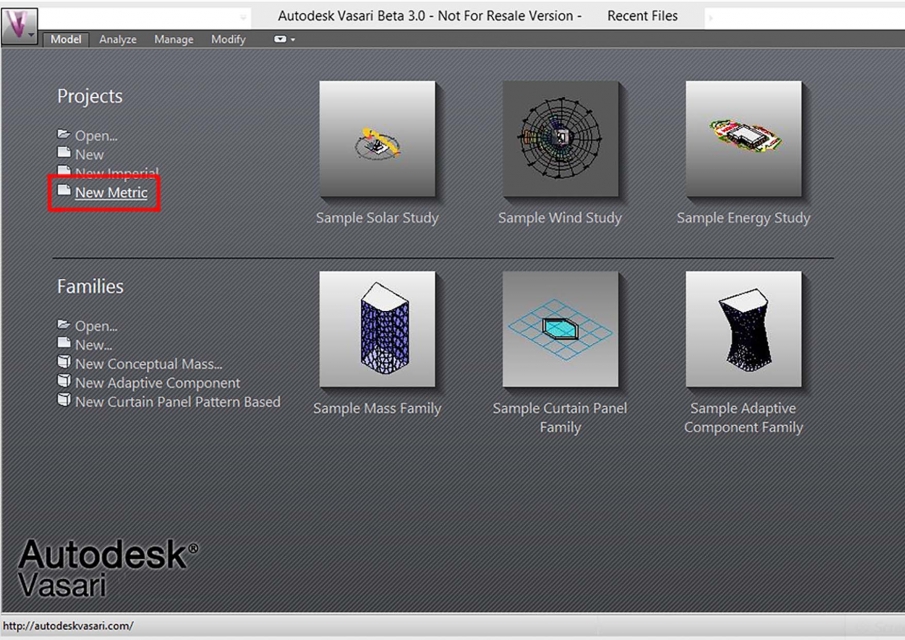
Step 2 _ Next step is to establish units of measure of the picture: then click on the "project units" icon on the "menage" bar.
Step 2 _ Il passo successivo è quello di stabilire l'unità di misura del disegno: quindi cliccatu sull'icona "project units" nella barra "menage".
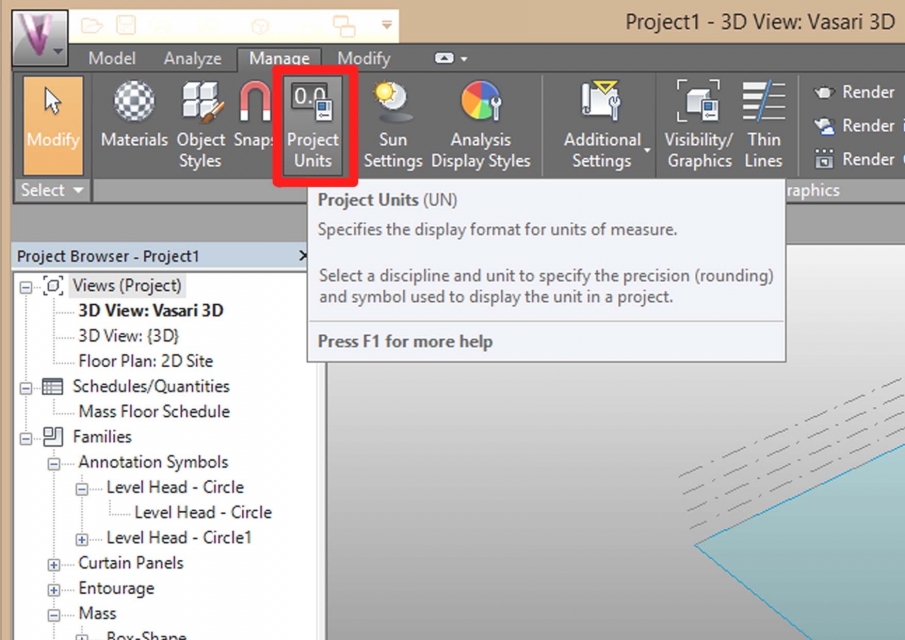
Step 3 _ Select the units from the "project units" window (our case is lenght meters).
Step 3 _ Selezionate l'unità di misura dalla finestra "project units" (nel nostro caso "lenght -> meters").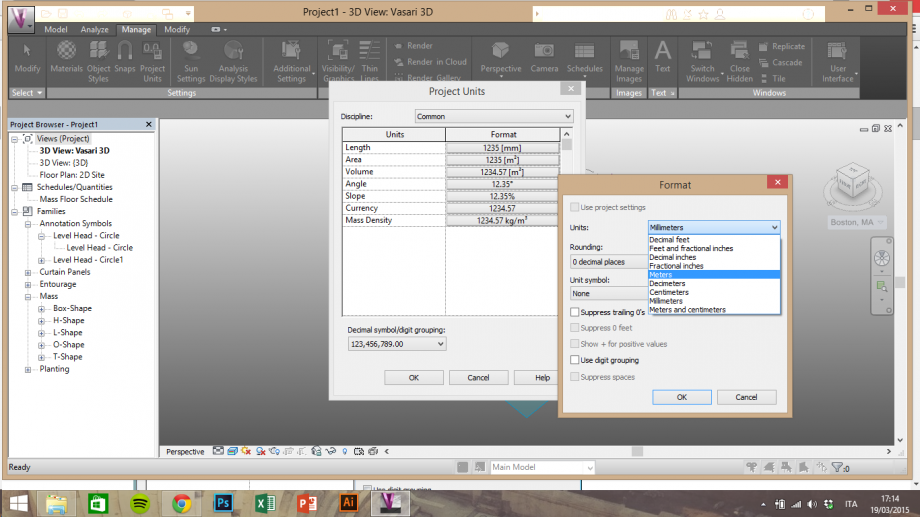
Step 4 _ To conduct a proper study on shading and lighting you must take into account the position of the building analyzed, then click "location" icon on the "analyze" bar.
Step 4 _ Per realizzare uno studio corretto sull'ombreggiamento/irraggiamento bisogna tenere in considerazione la posizione dell'edificio analizzato. quindi cliccate il comando "location" nella barra "analyze".
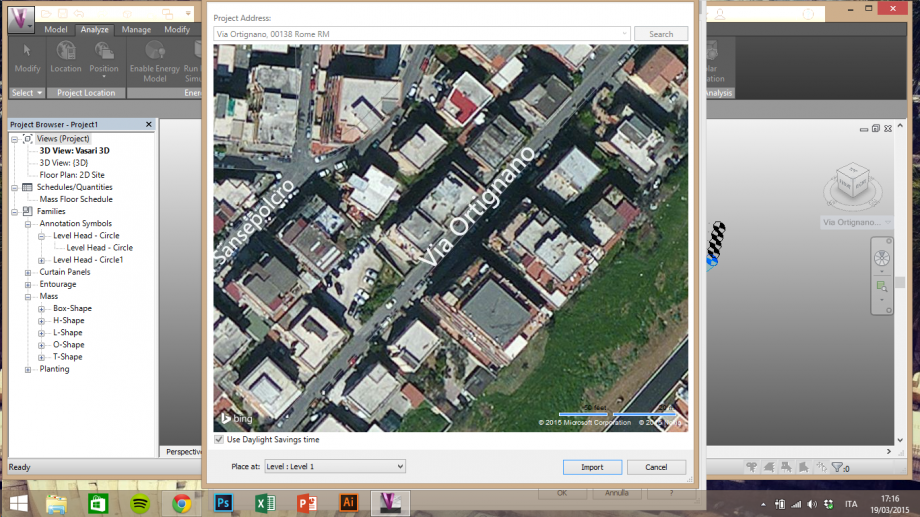
Step 5 _ Insert the address of the building. Make sure to select "Level 1", then click "import".
Step 5 _ Inserite l'indirizzo dell'edificio da studiare. Assicuratevi che il livello selezionato sia "Level 1" e cliccate sul comando "import".
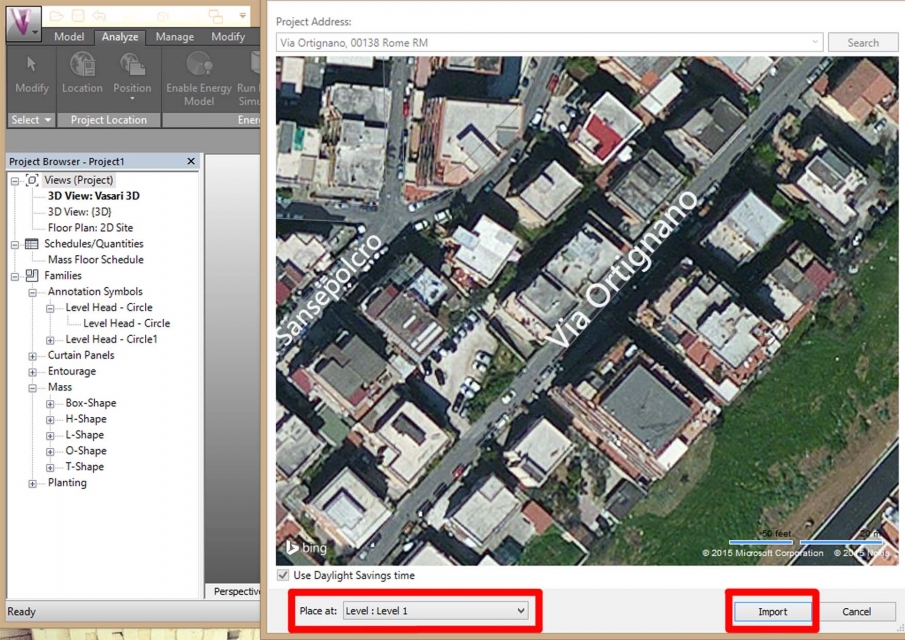
Step 6 _ Now select "create mass" on the "model" bar to start drawing.
Step 6 _ Ora selezionate "create mass" nella barra "model" per iniziare il disegno.
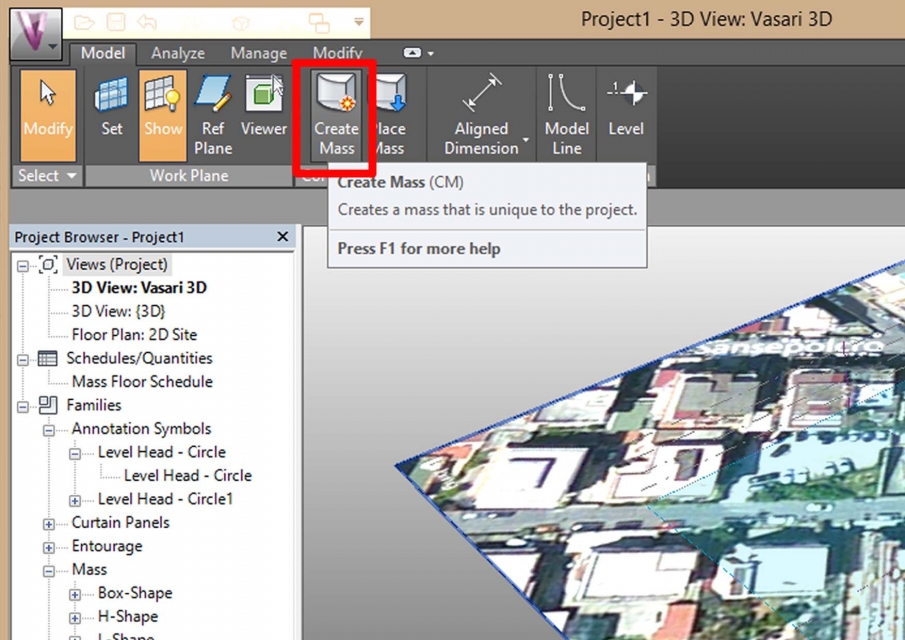
Step 7 _ Make sure to select the same commands as the picture (the yellow ones).
Step 7 _ Assicuratevi di aver selezionato gli stessi comandi dell'immagine (quelli evidenziati in giallo).
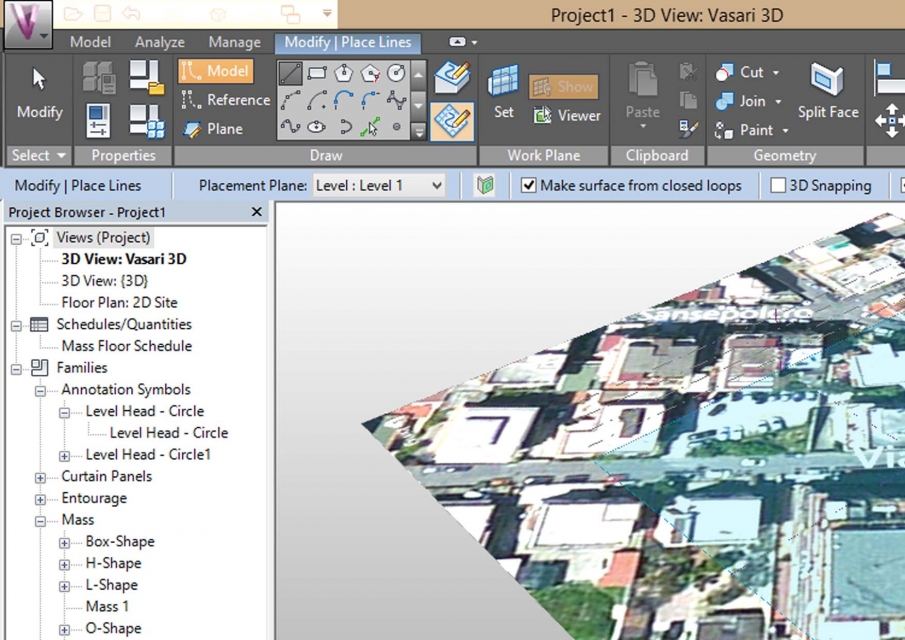
Step 8 _ To extrude the solid click and hold the blue arrow scrolling the mouse vertically. Type in the desired height using the keyboard.
Step 8 _ Per estrudere il solido tenete premuta la freccia blu e scorrete il mouse in verticale. Inserite l'altezza desiderata attraverso la tastiera.
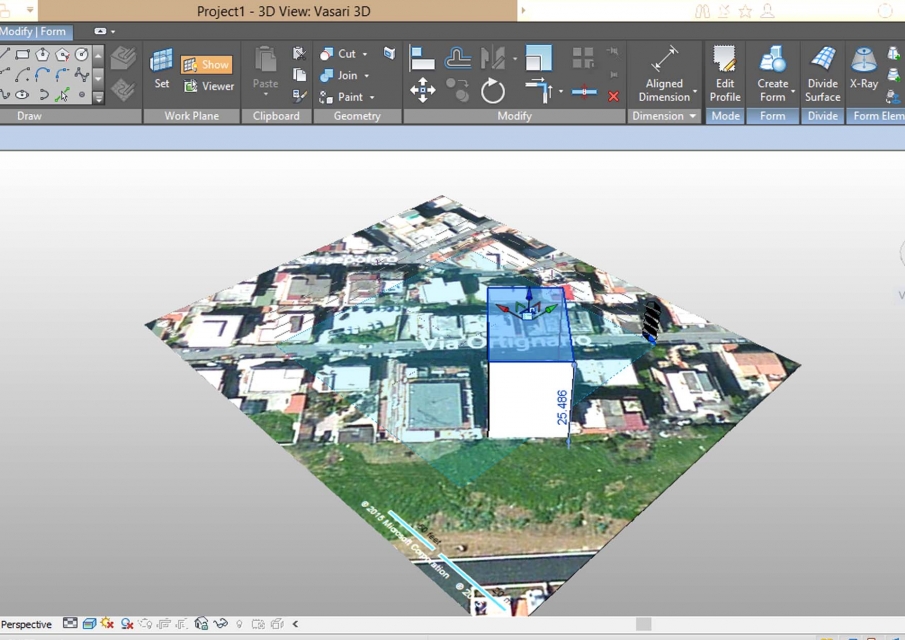
Step 9 _ Extrude all the solids you have to take into account.
Step 9 _ Estrudete tutti i solidi che dovete prendere in considerazione.
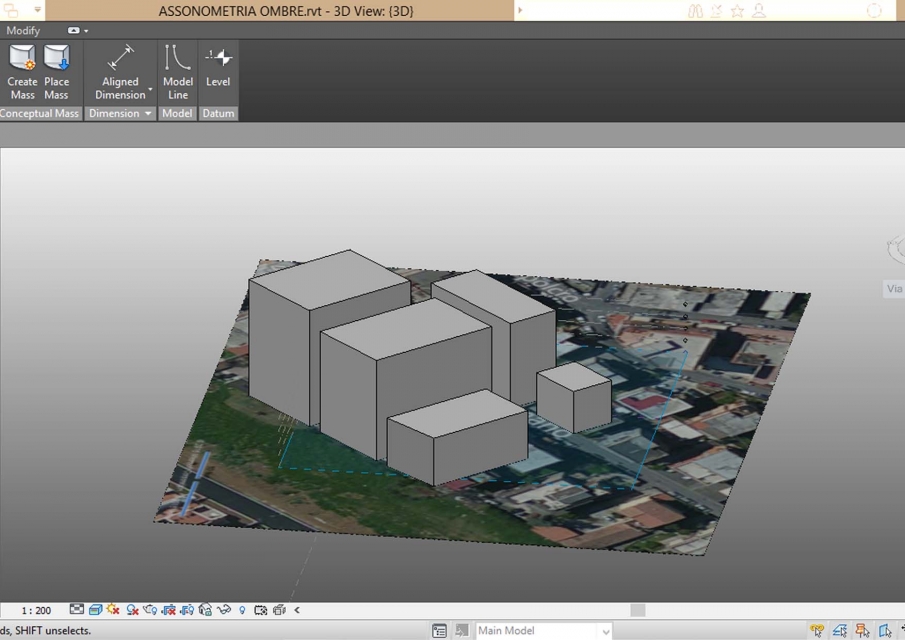
Step 10 _ Once finished, click "finish mass".
Step 10 _ Una volta terminato cliccate sul comando "finish mass".
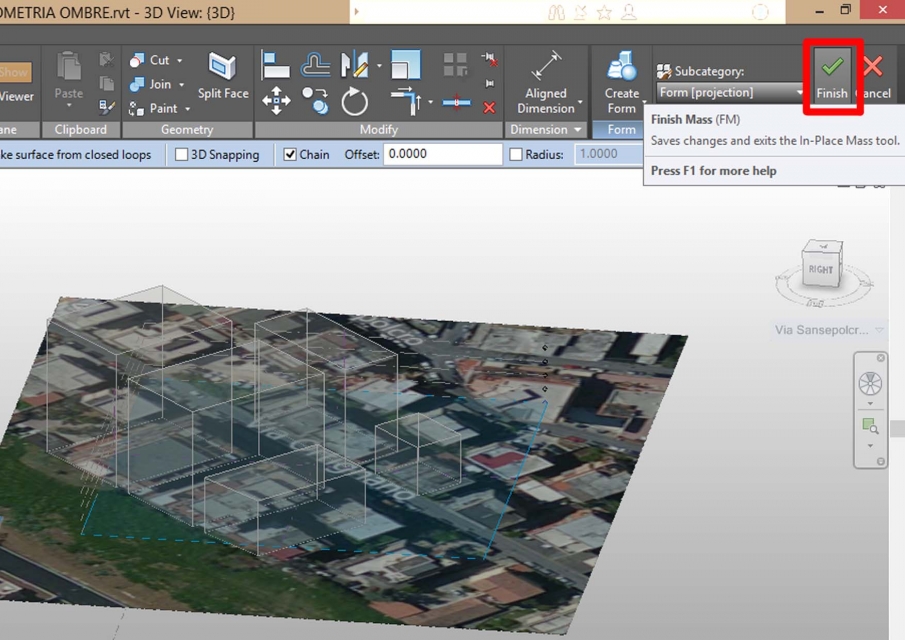
Step 11 _ Now create the desired set using the "sun setting" command on the "manage" bar.
Step 11 _ Ora create il set desiderato usando il comando "sun setting" nella barra "manage".
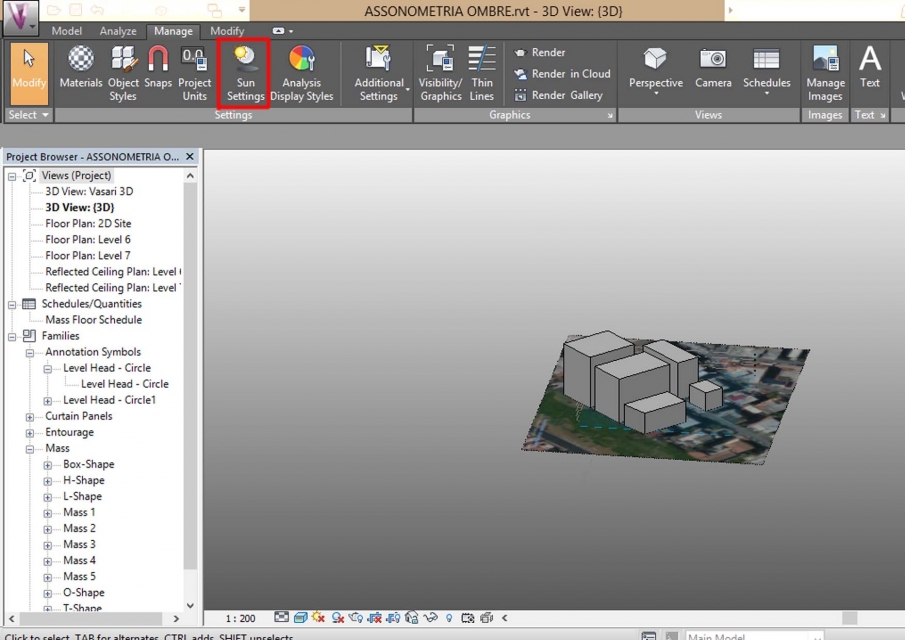
Step 12 _ Decide a day and time to analyze, then click "apply".
Step 12 _ Stabilite il giorno e l'ora da analizzare, poi cliccate "apply".
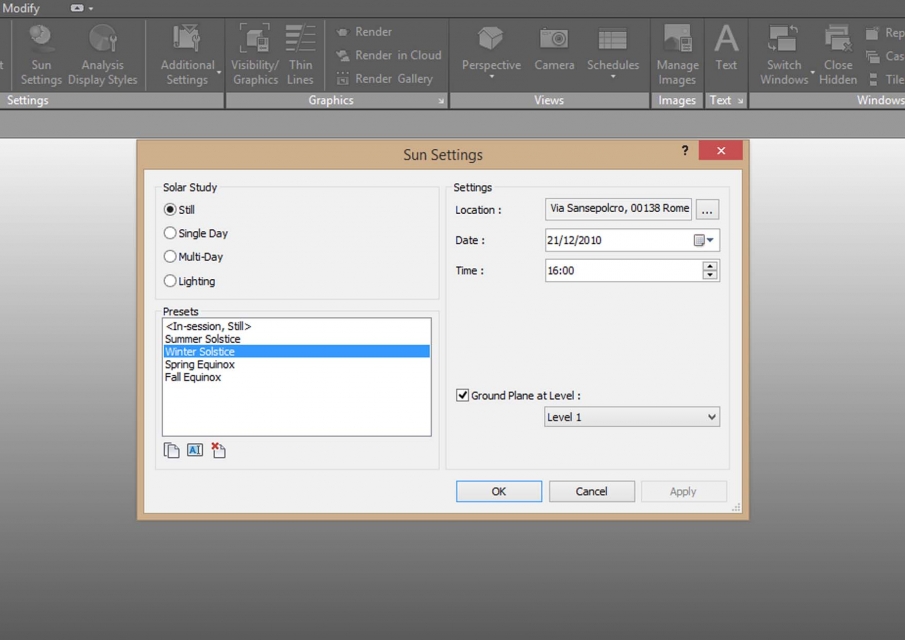
Step 13 _ To create a sun path click the sun icon on the bar below.
Step 13 _ Per inserire il "sun path" cliccate sull'icola con il sole nella barra in basso.
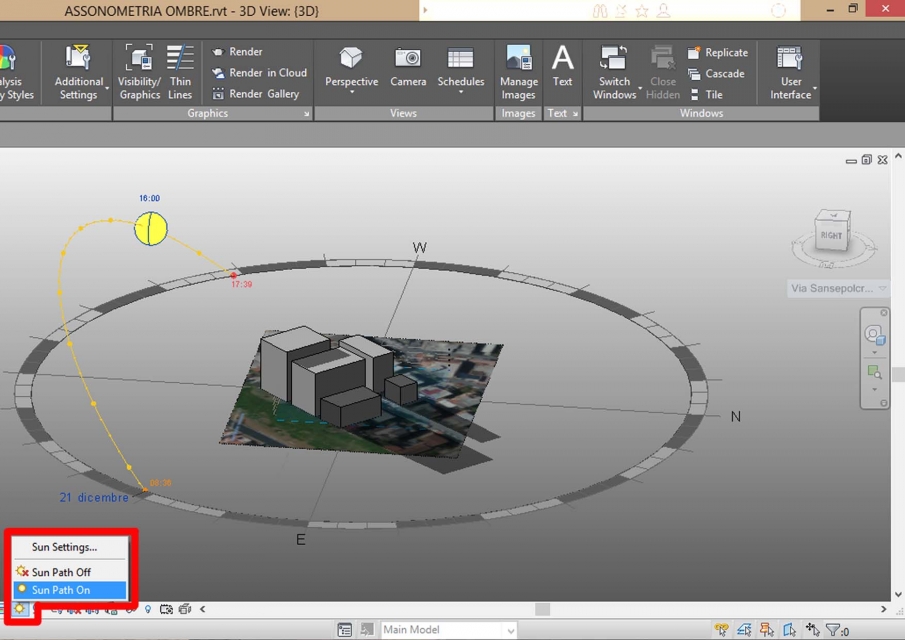
The house that we studied is located in Fidene - Rome - in Via Ortignano; this presents a lot of buildings of different heights, from 3 to 6 floors. In our case it's a building of 5 floors around 23 meters tall, next to it there are both a taller building (left side) and shorter (right side). With our analysis we've studied the response of the building to different hours of the day and different seasons.
L'abitazione che abbiamo studiato è situata nel quartiere Fidene - Roma - in Via Ortignano; questa presenta edifici di varie altezze tra i 3 ed i 6 piani. Nel nostro caso si tratta di una palazzina di 5 piani alta circa 23 mtetri e ad essa si affiancano un edificio piu alto (sul lato sinitro) ed uno più basso (sul lato destro). Con l'analisi svolta abbiamo studiato il comportamento dell'edificio in più ore della giornata e durante stagioni diverse.
SUMMER SOLSTICE _ 21 GIUGNO
ORE 8:00
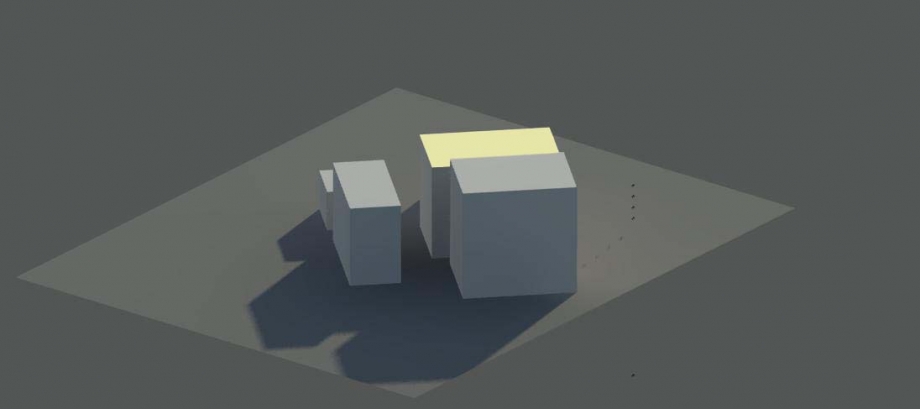
ORE 12:00
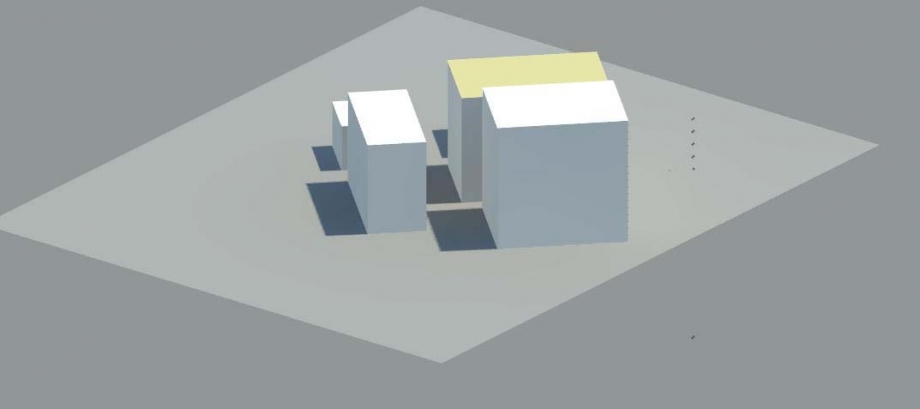
ORE 16:00
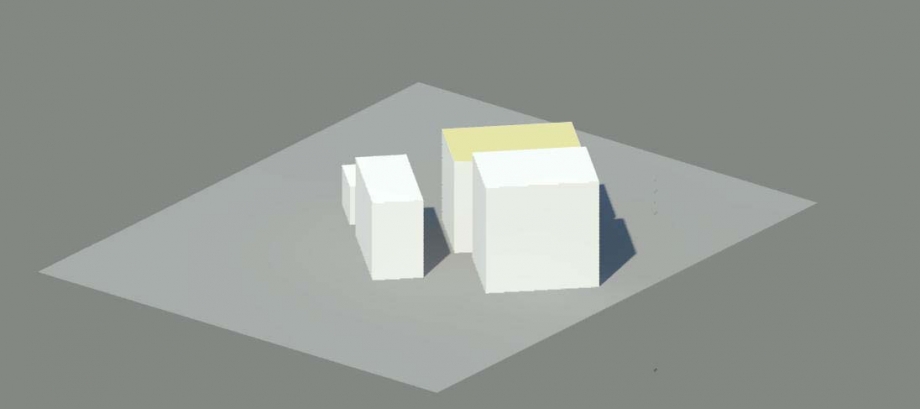
CAMERA VIEW _ ORE 16:00
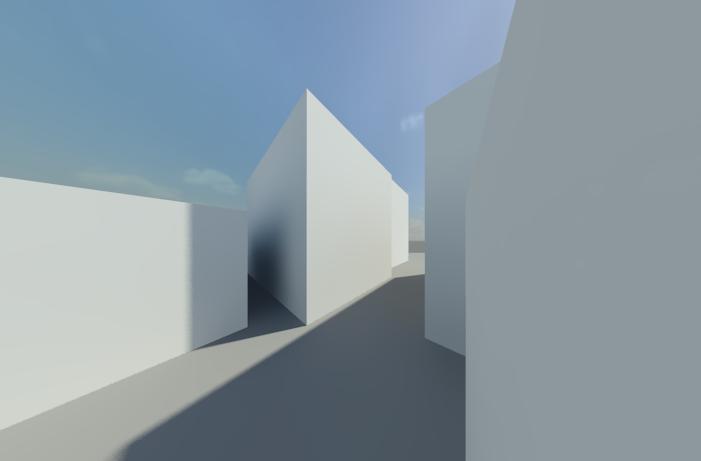
WINTER SOLSTICE _ 21 DICEMBRE
ORE 12:00
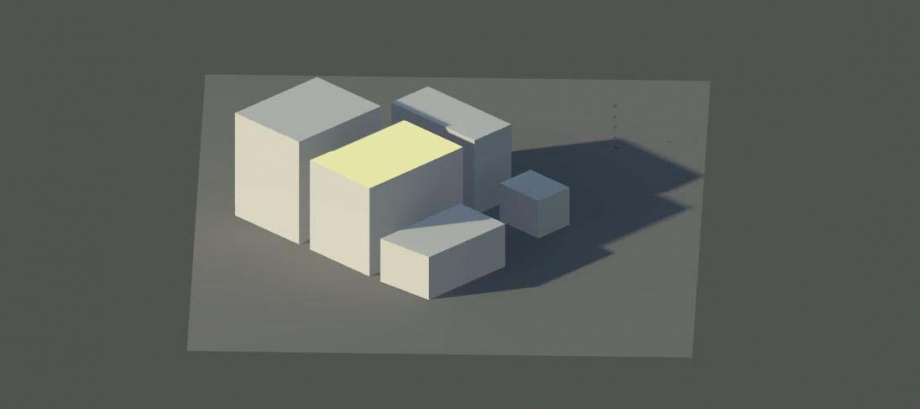
ORE 16:00
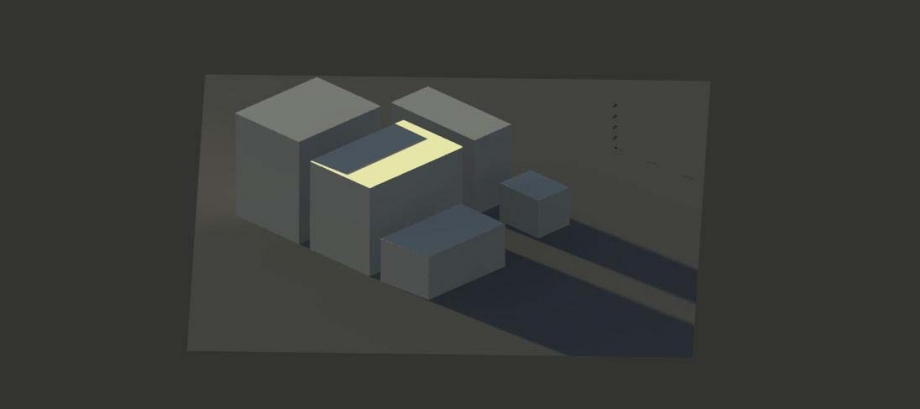
CAMERA VIEW _ ORE 16:00
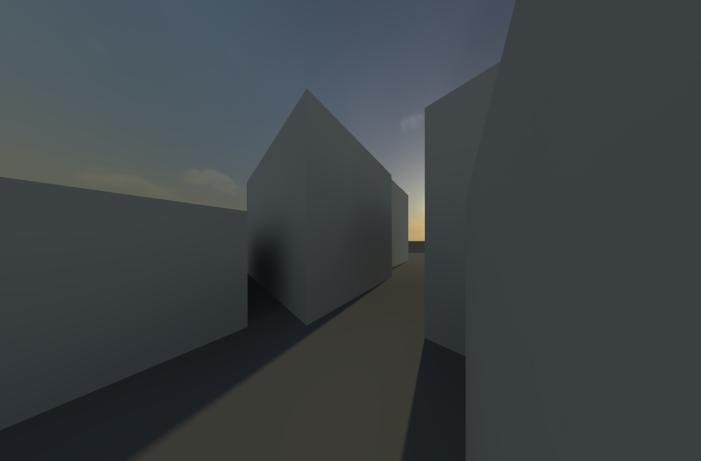
VENERDI 20 MARZO
ORE 8:00
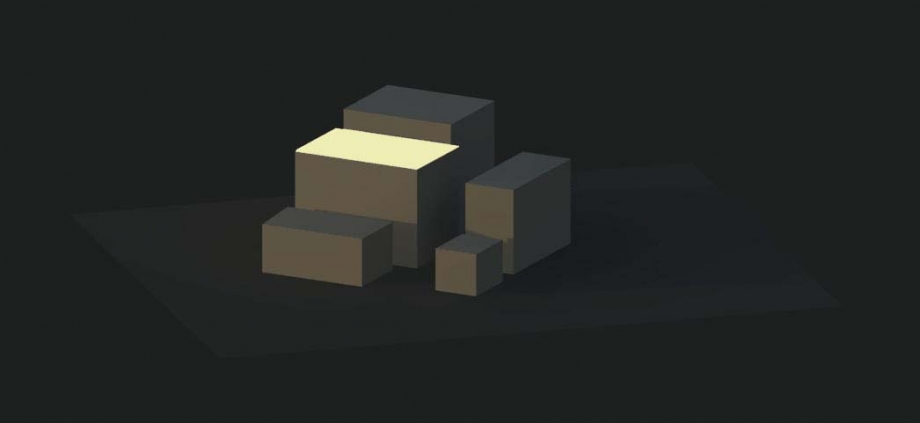
ORE 12:00
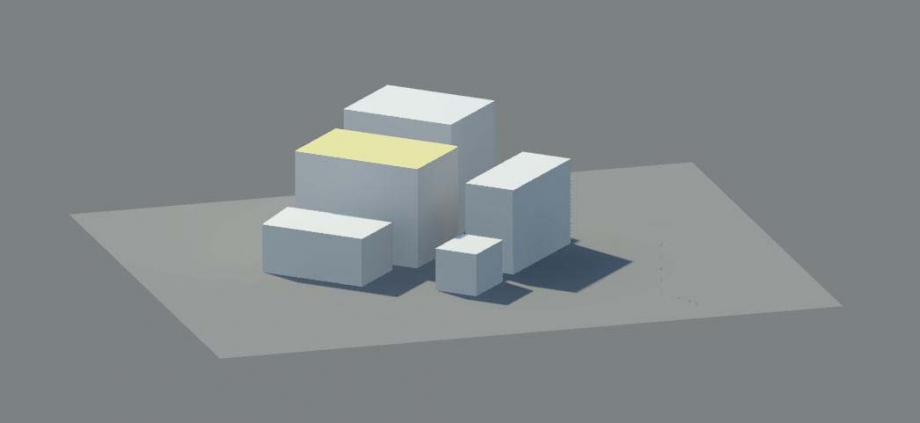
CAMERA VIEW AND PHOTO COMPARISON _ ORE 14:00
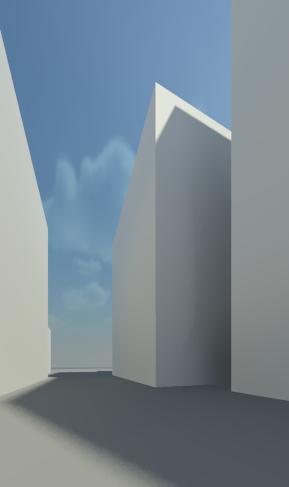
ORE 16:00
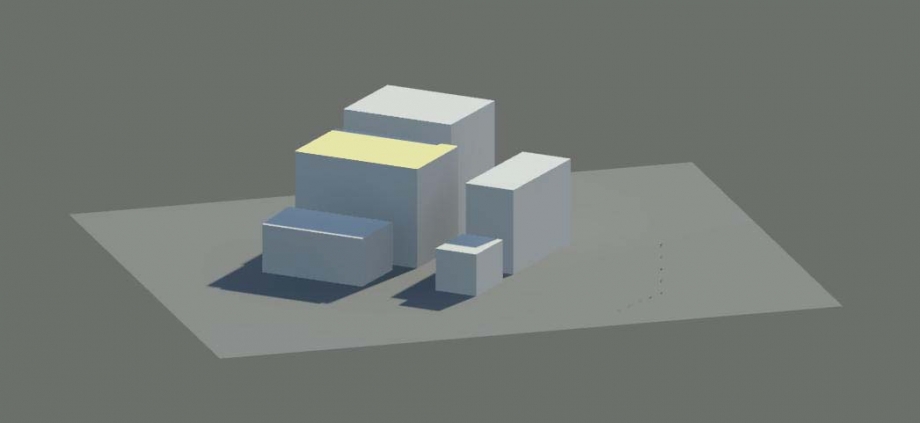
The result of our study is:
WINTER _ The facades Northwest and Southwest, because of the unfavorable position and proximity to the other buildings, remain in the shade for most of the day. The front Northeast is irradiated only in the early morning light, unlike the Southeast who enjoys sunlight throughout the day.
SUMMER _ A Northwest the building can enjoy the sunshine from early afternoon until sunset, hours when the facades North-East and South-East are shaded. The proximity to the building on the left side creates shadows on the facade Southwest throughout the day.
In conclusion we can say that the more advantaged facade is the Southeast as it receives sunlight during the cold winter days and resulting instead cooler (because shaded) in summer. The lack of buildings on the southern front is in favor of such a result. As for the north solar radiation is unfavorable as it occurs only during times warmer summer (from 12 to 16). The lack of sunlight in the facade Southwest is for the winter a disadvantage, but the summer is rather advantageous.
Dallo studio effettuato è risultato che:
INVERNO _ Le facciate Nord- Ovest e Sud-Ovest, proprio per la posizione sfavorevole e per la vicinanza agli altri edifici, rimangono in ombra per gran parte della giornata. Il fronte Nord-Est è irraggiato solo nelle prime luci del mattino, a differenza del prospetto Sud-Est che gode di luce solare per tutto l'arco della giornata.
ESTATE _ A Nord-Ovest le abitazioni possono godere della luce solare dal primo pomeriggio fino al tramonto, ore in cui le facciate Nord-Est e Sud-Est risultano ombreggiate. La vicinanza all'edificio sul lato sinistro genera ombre sulla facciata Sud-Ovest durante tutta la giornata.
A conclusione possiamo affermare che il fronte più avvantaggiato è quello Sud-Est in quanto riceve la luce solare durante le fredde giornate invernali, risultando invece più fresca (perchè ombreggiata) nel periodo estivo. La mancanza di edifici sul fronte Sud è a favore di tale risultato.
Per quanto riguarda la parte Nord l'irraggiamento solare è sfavorevole in quanto si presenta solamente durante gli orari estivi più caldi (dalle 12 alle 16). La mancanza di luce solare nella facciata Sud-Ovest è per il periodo invernale una condizione sfavorevole, ma per quello estivo risulta invece vantaggiosa.
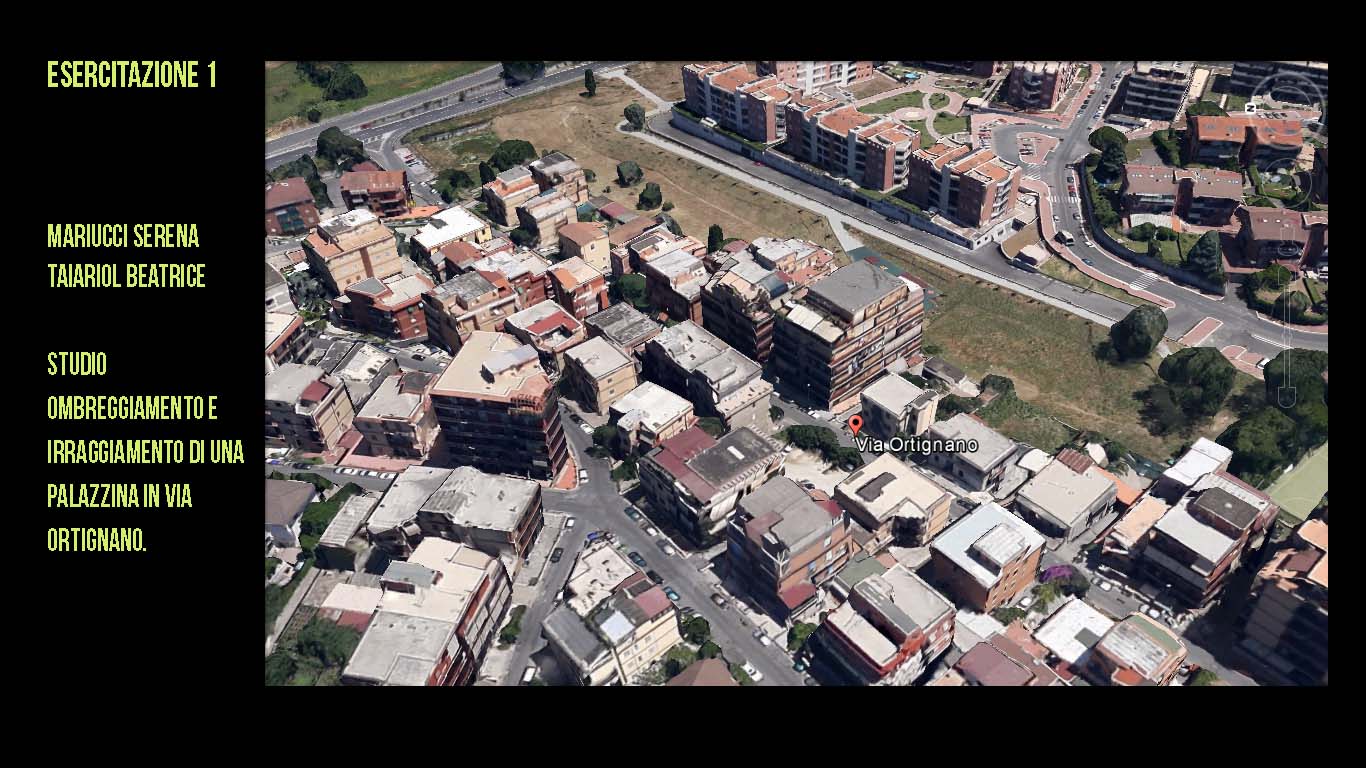



Commenti
Nicola Moscheni
Mar, 31/03/2015 - 03:12
Collegamento permanente
Chiudere le conclusioni
Avete fatto molte considerazioni (bene!) su ciò che si vede dalle analisi!
Ma parliamo di aspetti negativi o positivi? Nulla è scontato!