Es01_ViaLeopoldoTraversi_TestingShadows
EX.1 - TESTING SHADOWS
Baptiste Grandais & Marie Stafie
Step 1 : localization of the project
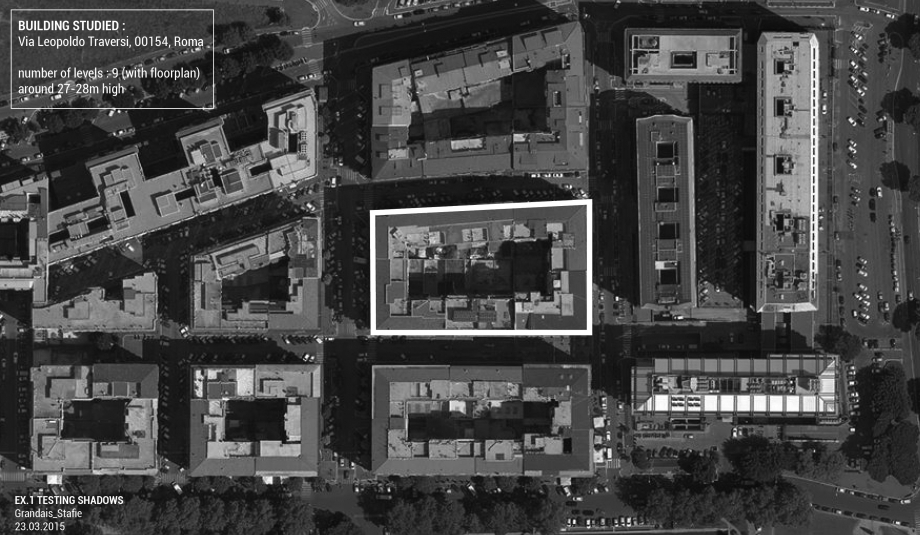
Our study is focused on the building on Via Leopoldo Traversi, with its surrounding buildings. This part of Garbatella neighborhood is characterized by very similar buildings, having generally the same number of levels ; from 9 levels (with floor level) for our building, to 10 levels for the surrounding buildings. This typology of neighborhood is very interesting to analyse because of the high number of levels and the proximity of each buildings. Analyzing the sun shadows and the direct sunlight the facades receive is a good way to find out what kind of problems these type of buildings can encounter.
Methodology:
Create the area
> set location of the building
> create contours of the buildings
> extrude the volumes of these contour
> create contours of courtyards
> extrude these as voids
Shadows analysis
> enable sun path
> change sun setting of differents dates of the year
> for each dates select 3 hours of the day to look how the area interacts with the sun
Picture comparison
> set camera location
> export picture and compare with the real photography
Step 2 : drawing the buildings
Step 3 : sun path study
By testing the shadows in the street façade but also in the courtyard façade, we got to understand how much direct sunlight both receive. In order to have different relevent variations, we chose to set the most significant moments of the year ; the winter solstice(22 december), the summer solstice (21 june) , the autumn equinox (23 september) and finally the spring equinox (close to the day we analyzed : 23 March) . For each significant diagram we set three different hours : 08:00, 12:00 and 16:00.
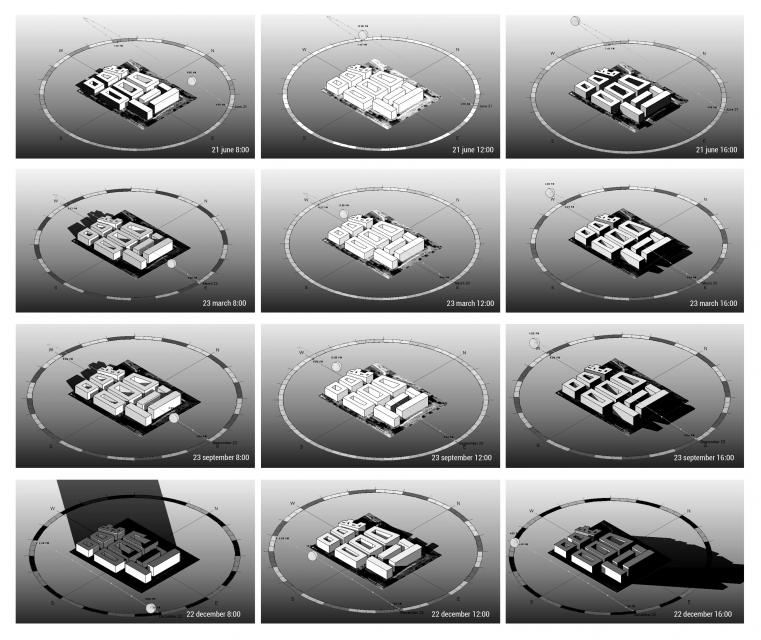
Observations :
During the winters, the major part of the appartments from the groundfloor to the last floor haven't got enough direct sunlight, all day long. Even in the summer the first and the groundfloors don't get enough direct light, we can say that the urban web is too dense to provide it for all appartments. But the courtyard typology offers an alternative solution to this problem, providing direct and indirect light with the reflexion on the facades. As for the shadows, it's obvious that during summer, they offer fresh air in the streets but the last floors of the buildings suffer from high temperatures exposition. After these observations, we can conclude that the presence of architectonical elements on the facades can also be a solution to high sunlight exposition, that we will see on the next episode. :)
Step 4 : comparison between software and photo
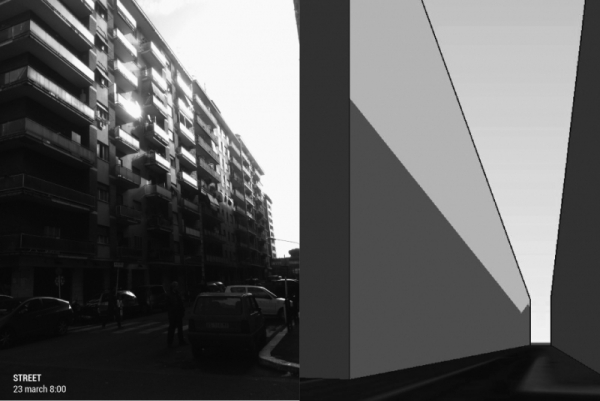
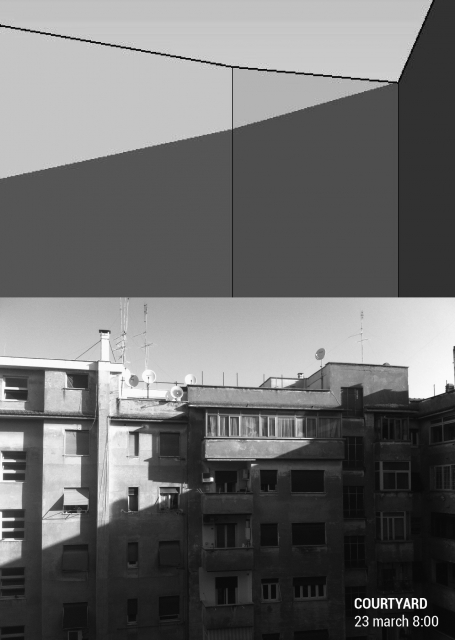
Then we compared the render perspective views extracted from Vasari software with the pictures we took, taking the same angle of vision, and date settings, in order to verify the correspondence. We observered that for the courtyard analysis, the shadow is clearly equal, as it is for the street view, but with a less clear leggebility of the shadow form, caused by the presence of various architectonical elements on the facade.
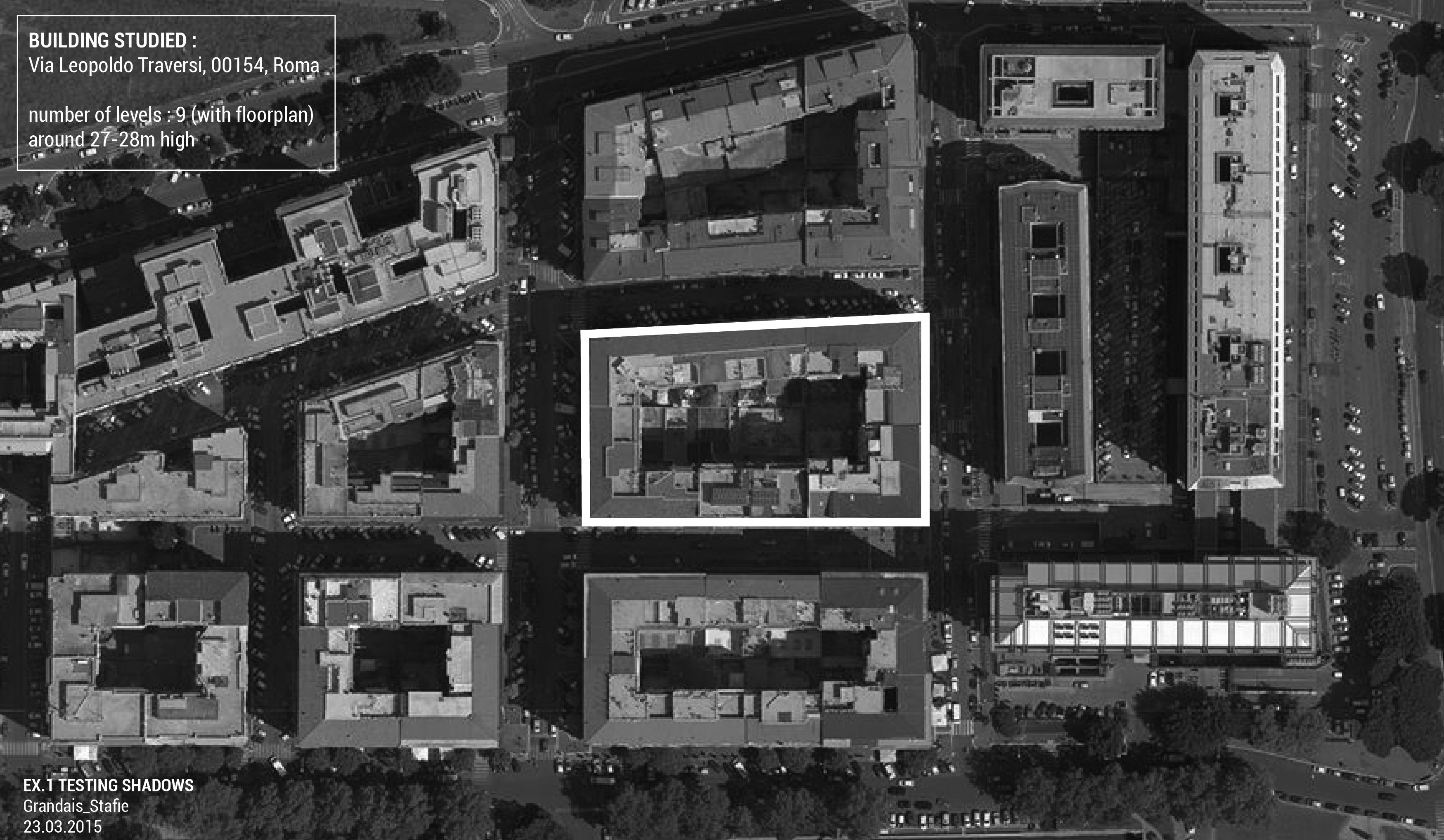



Commenti
Manuel Andrè Bo...
Lun, 30/03/2015 - 19:13
Collegamento permanente
more details
good work and considerations but you should be more detailed, imagine there is other person that is trying to reproduce your analisys and he never used Vasari . Please introduce more infos step by step about your work