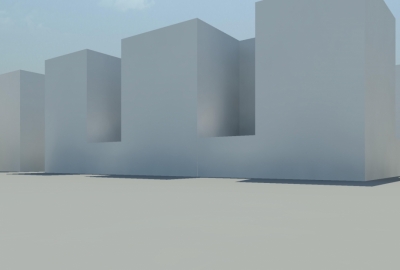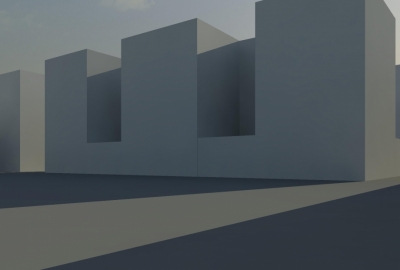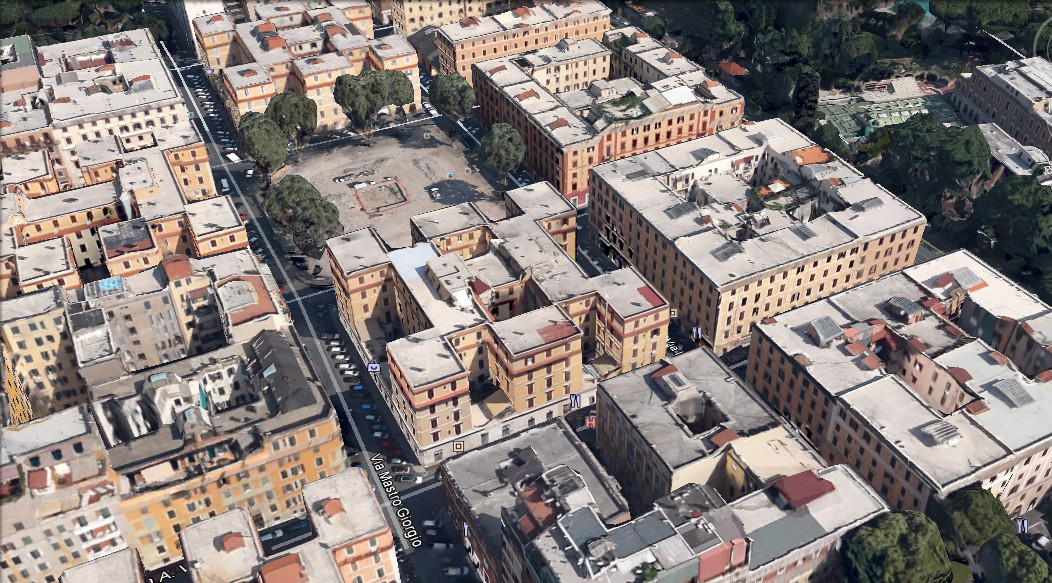Testaccio, via Alessandro Volta
The studied building is located in Testaccio, Rome, in via Alessandro Volta, 40. It is composed by ground floor with a series of shops and four level for apartaments. To create a ed model, we used Vasari, with this proceedings.
1_Open Vasari and click on New Metric to start modelling.
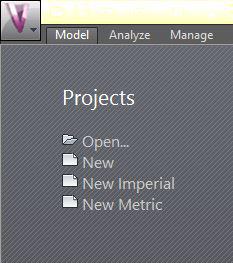
2_Before starting, we have to change some settings, to have more comfort.
2a_Click on Manage, and then on Project Units to change the units from millimeters to meters.
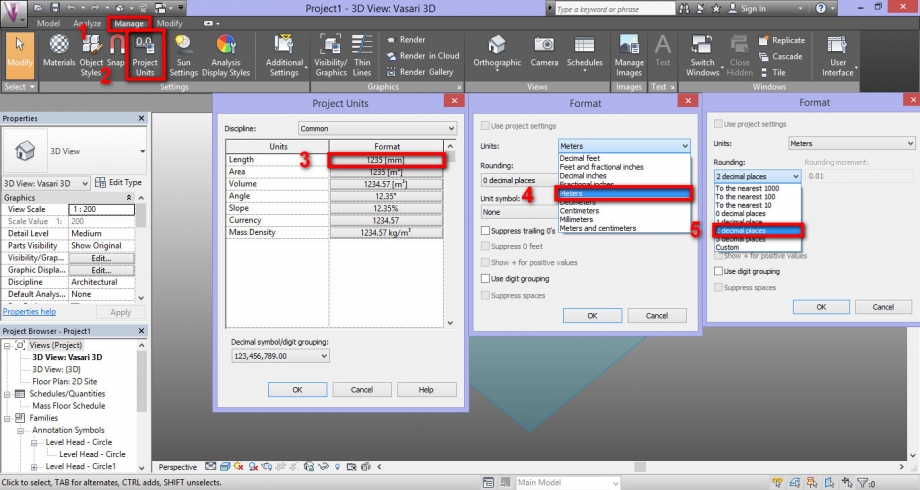
2b_Click on Manage, and, on the right, click on User Interface. It’s possible to personalize the worksheet by clicking a series of options on th right, like in the follower picture:
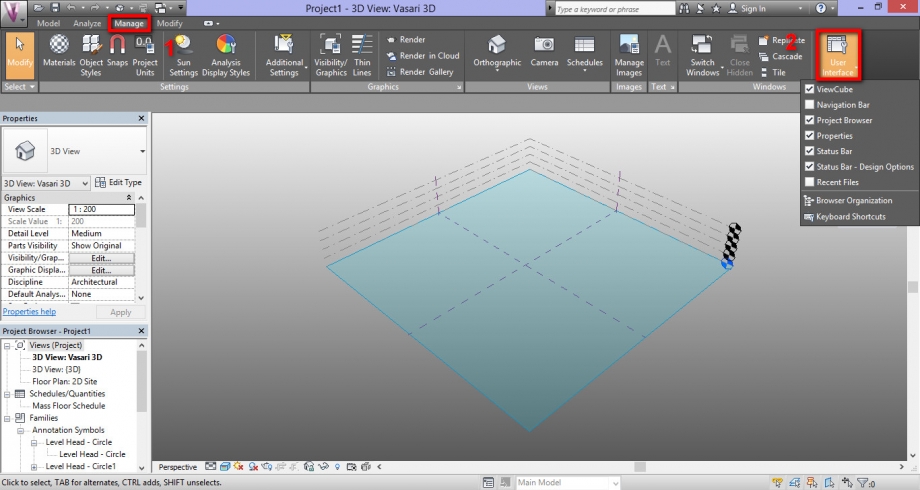
2c_Down on the left click on 3D View.
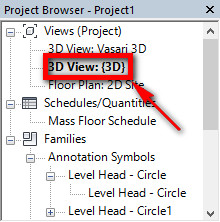
Done this, we can start our work.
3_Click on Analyze and then click on Location to specify where the model is located. We need to set the weather center that is more similar to our building (short distance and same or similar altitude). Once you identified the position, click on Import Site Imagine to put this information on first drawing level.
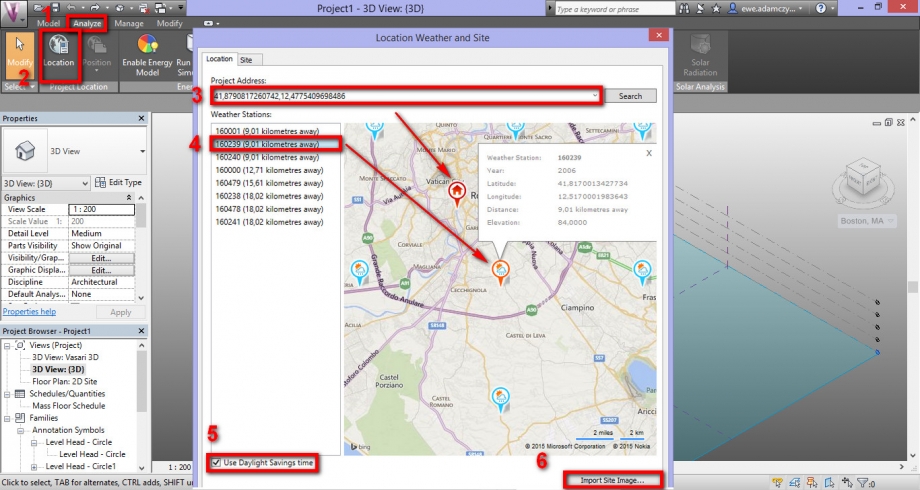
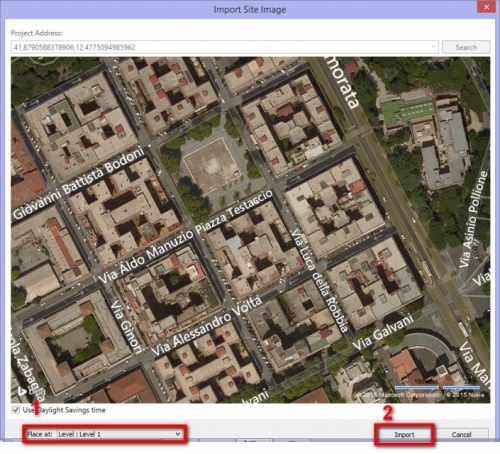
If we want change our level, we need to click on: Manage > Set > Work Plane. On last window, we have to definied the level on which we want draw, like in the follower picture:
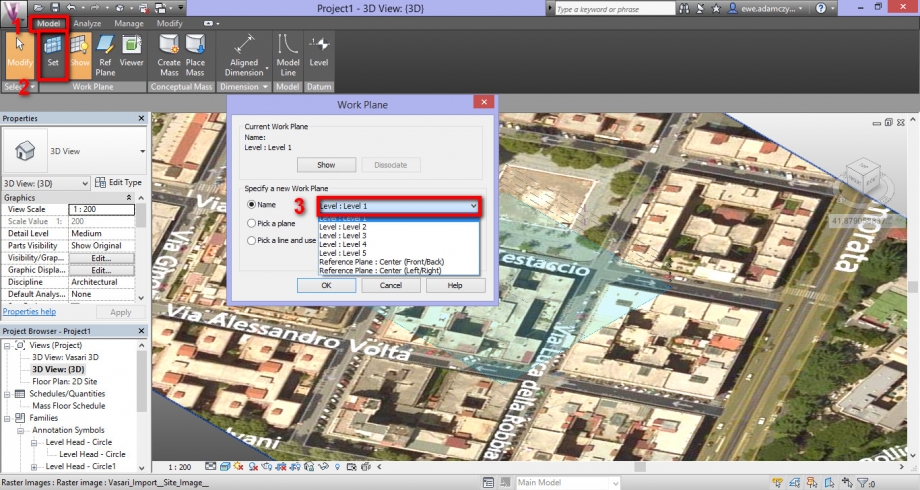
4_To draw the model, click on Model, and then on Create Mass. By clicking on one of the two icons near, it's possible to draw on worksheet or on the face of a building.

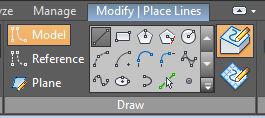
5_Once created the plan, click on Modify|Place Lines, and then on Create Form > Solid Form, to build the true form. You have to specify how tall is your building.
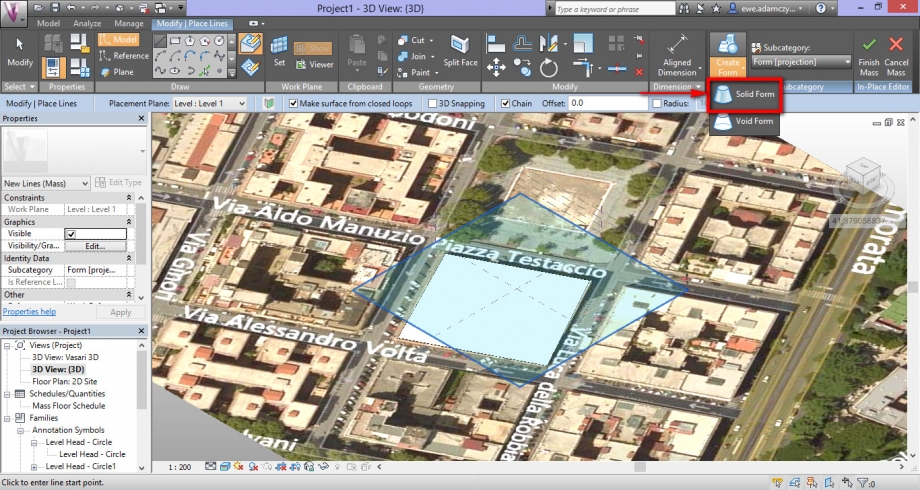
6_If your building have a courtyard, it’s possible to create it in your model by clicking on Create Form > Void Form. You have to specify how tall is the courtyard.
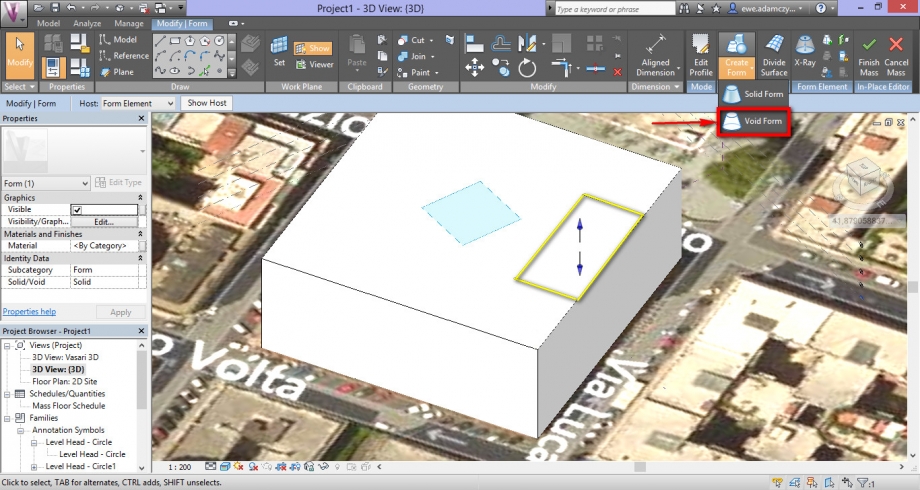
Once you finished the building, click on Finish Mass.

7_Now we need to set Solar time. For this, we have to click on Sun Path On. It will appear the daily solar route. On other hand, to activate shadows, we have to click on Shadows On. Now it’s possible to see where there is shadows on our model and how the models itself generates shadows on other buildings.
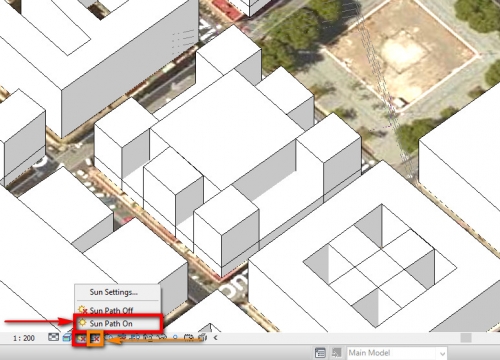
In this situation, wa have analized our building on 20 March, in three different moments of the day: at 09:00 a.m, 12:00 and 5:00 p.m. It is possible to set the time in Sun Settings.
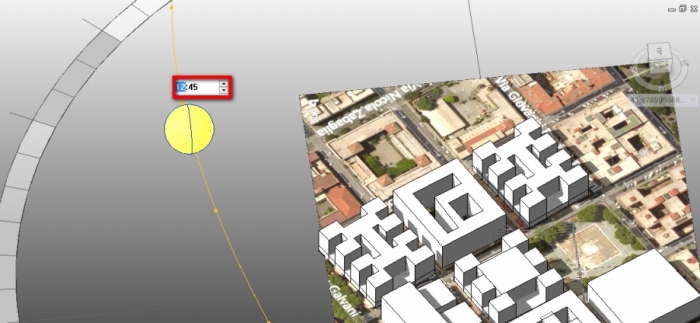
To verify the correctness of our work, we compared renders (we look from the street) with the picture that we made on 20 March. To do this, you have to click on Manage > Camera > Render

Picture of south face at 09:00 a.m. :
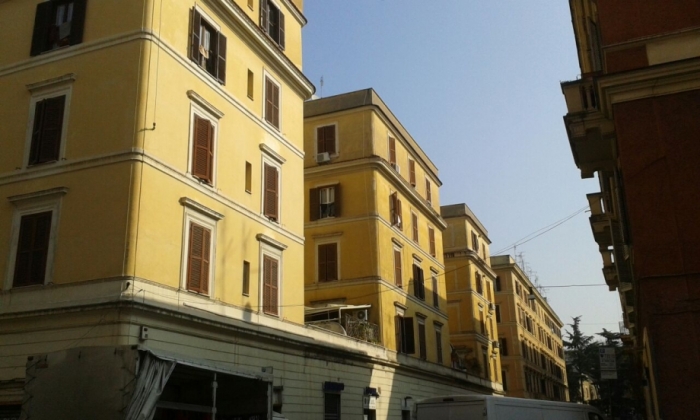
South face at 09:00 a.m. :
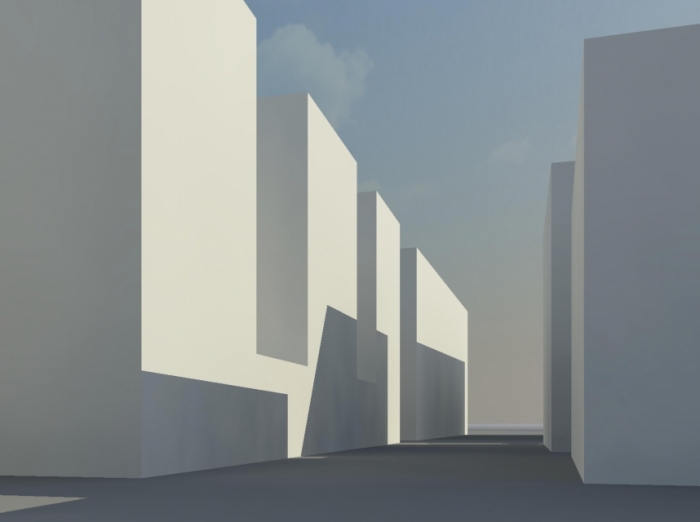
Picture of south face at 12:00 :
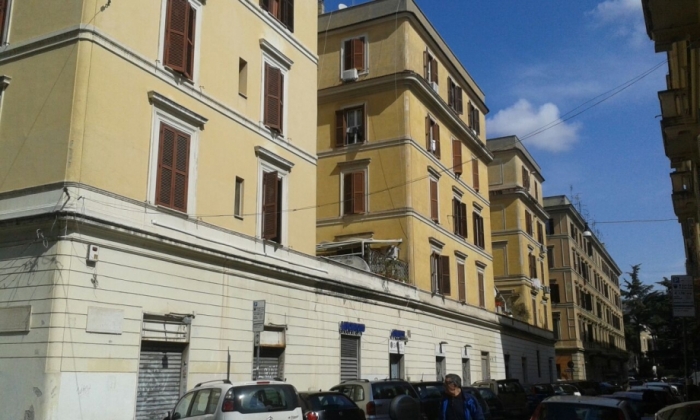
South face at 12:00 :
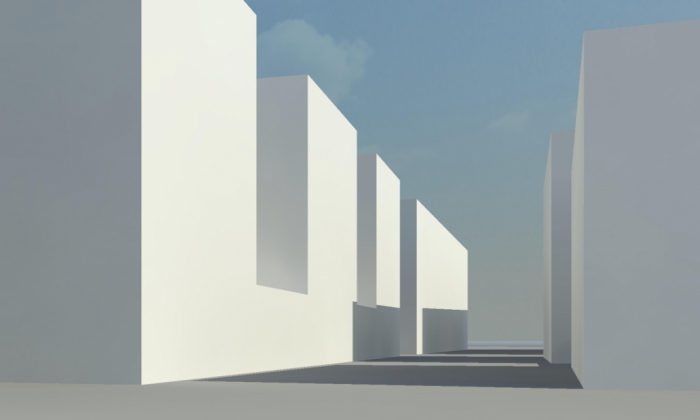
Picture of south face at 6 p.m. :
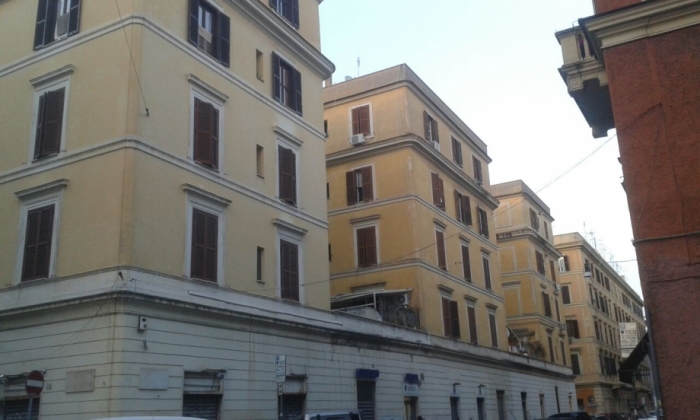
South face at 6 p.m.:
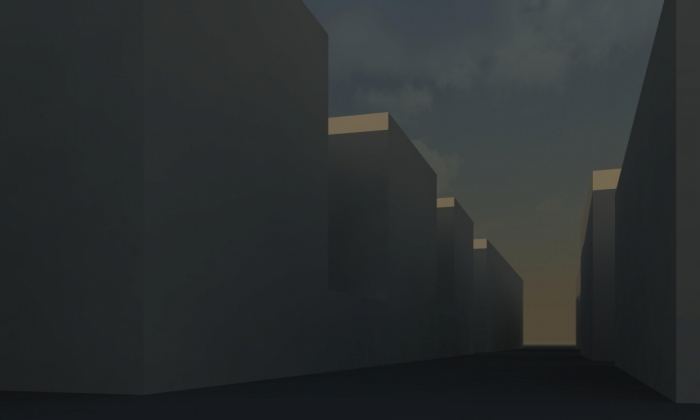
Conclusions
The east face of the court, in which is located all bedrooms is located in a good point during all the day. In fact the zone doesn’t need a strong solar radiation. On other hand, this location allows to radiation to enter in bedrooms, through the fixtures. On south-east corner il located the kitchen withliving room on south west corner. This rooms is located on a good point too, because the radon is costant during all the day. In the end the building has a specular form. If on south face we have a favorable situation , on the north face , the situation is completely opposite , cause of energy problems and in some points, the presence of mold .
On the north side of the building chosen , is Piazza Testaccio . We thought it would be interesting to study the relationship between the square and the building ( north facade ) . In particular , during the summer solstice , the building does not create any protection on the square , as the shading is very low . In the winter solstice , however , the shadow of the building continues towards the square , obscuring an important part of it during the period in which there is the most need of radiation. We can conclude that the location of the building from the square was not designed according to the modern criteria.
Exposure north facade during the winter solstice and summer solstice:
