Analysis solar radiation_ Colli Aniene_ Trastevere
In order to study the glass surfaces we can model the windows and balconies and we can better define the shape of the building . We select the mass and click on "Edit in-place" in the Modify Menu .
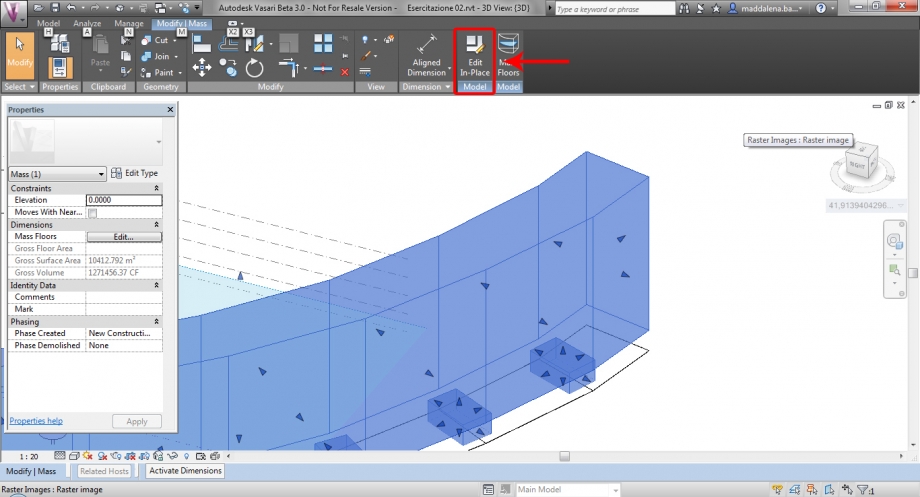
Now with the drawing tools we can define the shape and measurements of the window. Pay attention to the work plane on which you are drawing.
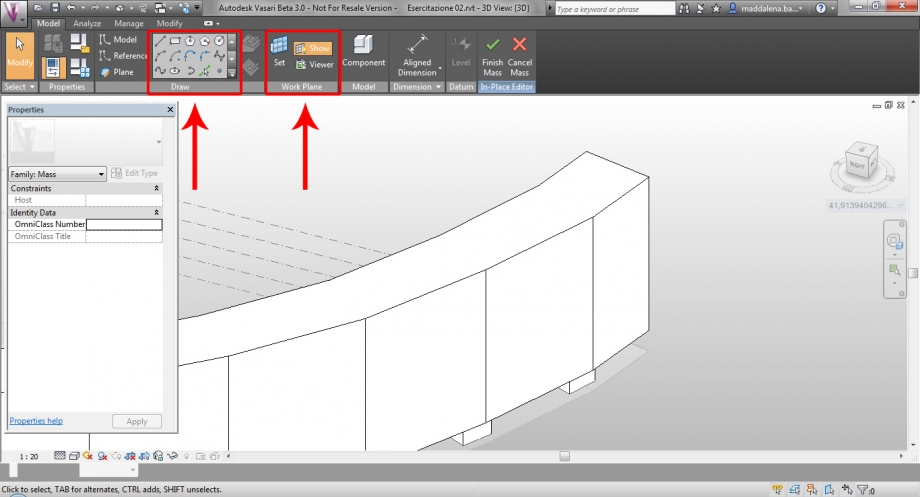
The units can be changed directly. You just have to click on it.
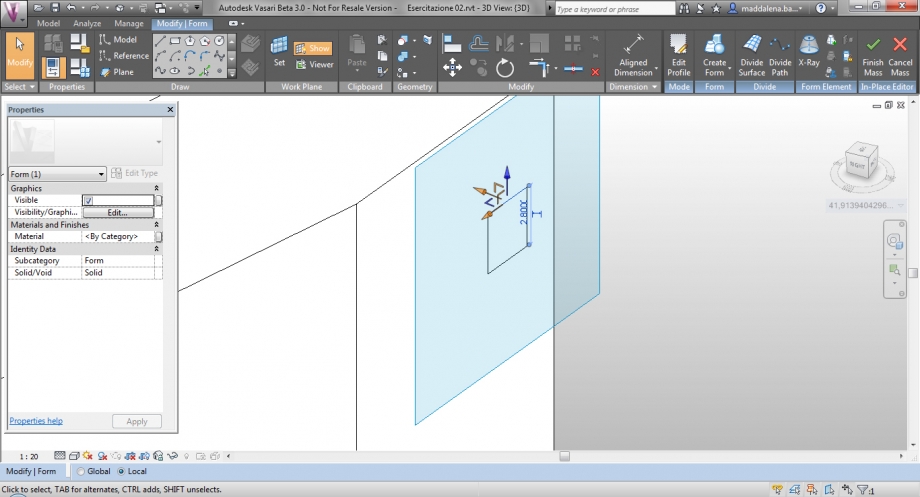
To create the window, click on Void Form in "Create Form" - " Modify Menu" and drag the arrow in a direction .
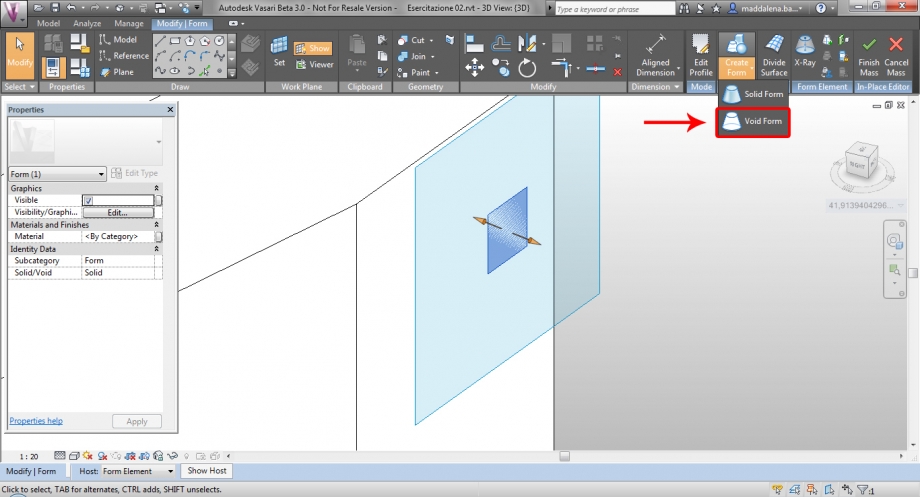
To complete the modeling click on Finish Mass.
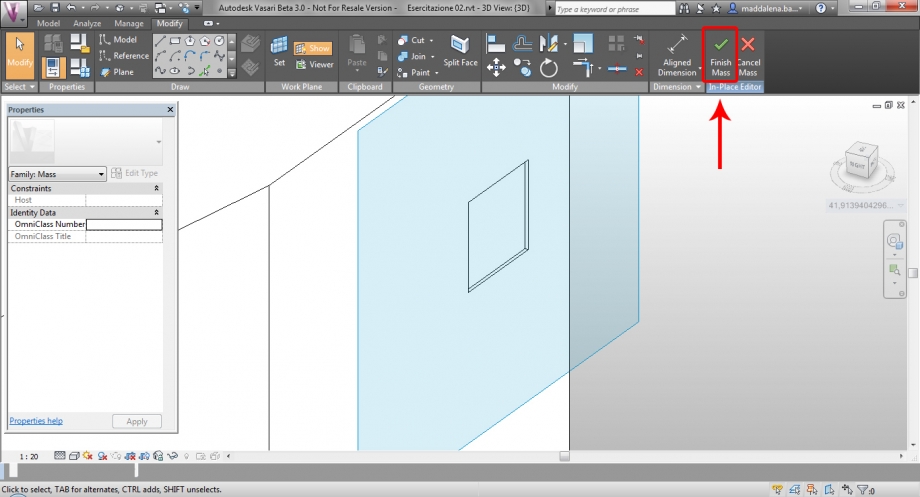
Now, to start the analysis, we have to click on Soalr Radiation in "Analyze Menu". Select the faces we want analyze, indicate the range of the analysis ( Single day or Multi day) and the period, then used the unit KWh/mq.
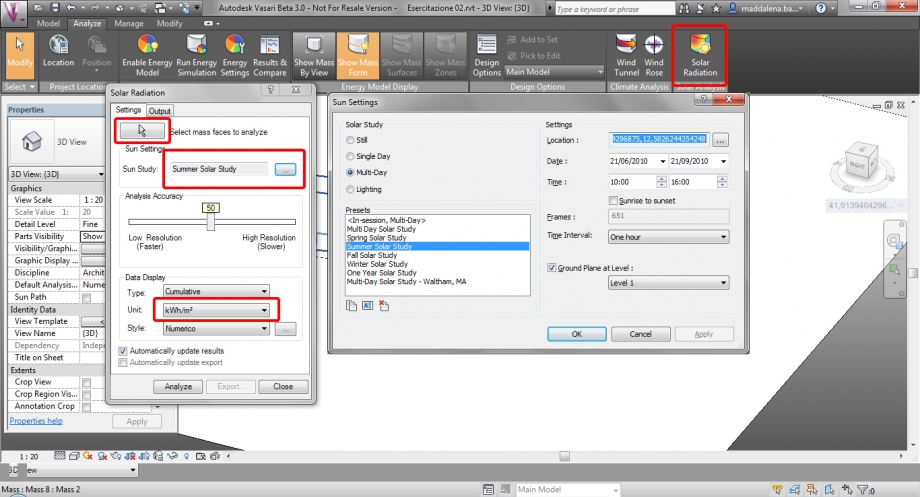
Start the Analysis.
Summer Solar Study

Winter Solar Study
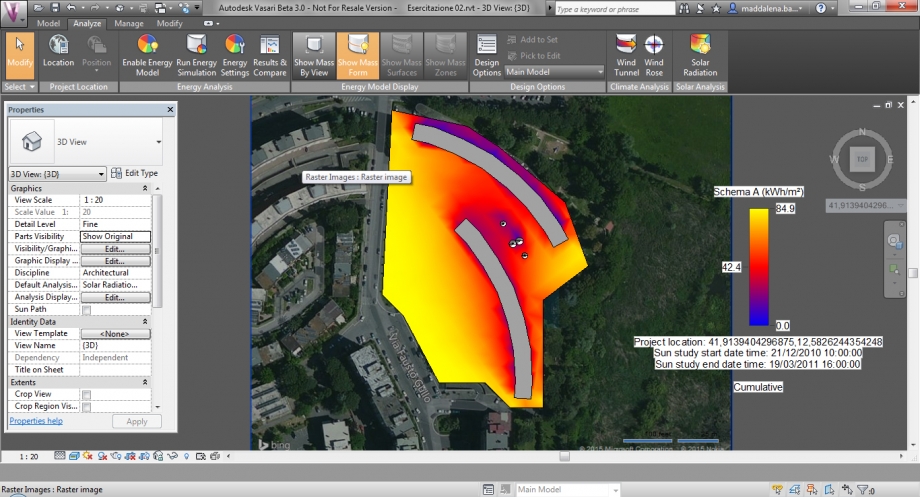
First we observe that despite the graphs of the colors are similar, the values are very different from each other.
In winter we have maximum values up to 84.9 KWh/mq and are identifiable away from buildings. in summer the maximum values reach 298.1 KWh/mq and are still identifiable away from buildings. So we can observe that the buildings have an influence, even if minimum , on open spaces. This is because they are designed at a safe distance and indeed were left ample space to the green space.
Summer Solar Study
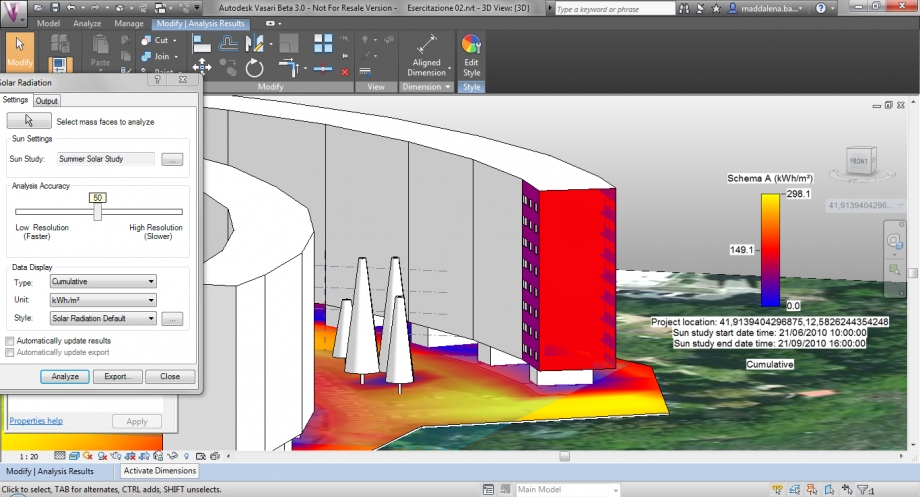

Winter Solar Study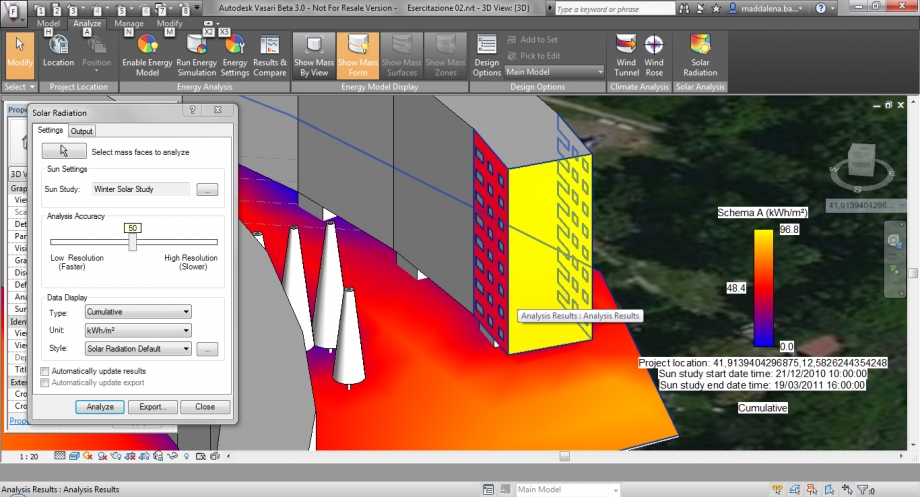
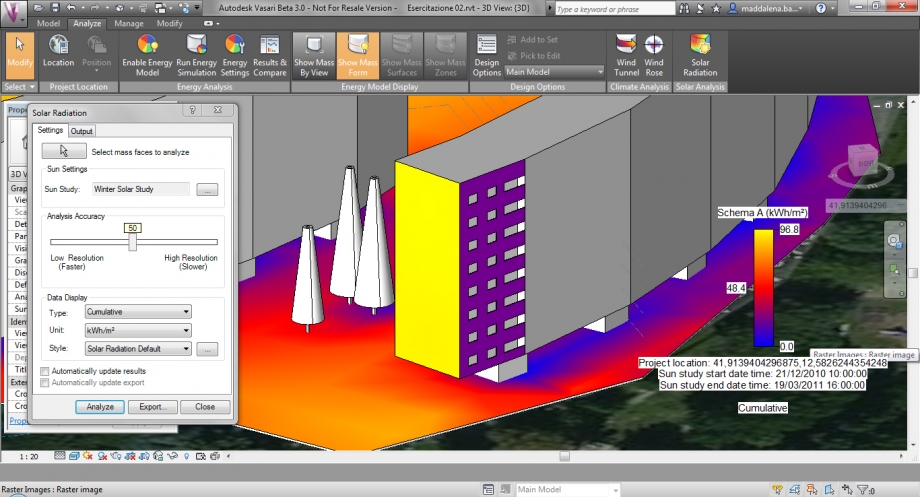
Meanwhile, we can confirm what we had seen in the study of shading , now we are able to be more specific and say that in the summer the maximum peak is 298.1 KWh/mq on the ground while on the south facade 149.1 KWh/mq, in winter the maximum peak is 96.8 KWh/mq just on some zone on the ground and on the south facade is 96.8 KWh/mq.
We can also observe that the trees in front of the building does not affect the solar radiation of the facades analyzed.
Finally, we can observe that the open space between the two buildings are well exploited for the function of parking and the distance between the two appears to be adequate and well exploited .
Also we can say that the building, having the ground floor free , creates gaps at least in the summer appear to be attractive because ventilated and not exposed to the sun .
The great advantage of our building and also the first portion of it ( the one we hold in analysis ) is certainly the largest green space behind.
We can not observe elements in a state of decay because the restructuring outside are quite recent , I expect , however, that especially on the ground floor exhibit episodes of moisture especially in places where sunlight never reaches.
Windows Analysis
to analyze the solar radiation on the glass surfaces We use a new analysis model. This new model will be numerical .
In the Manage Menu click on "Analysis Display Style" and we create a new style : Markers with text.
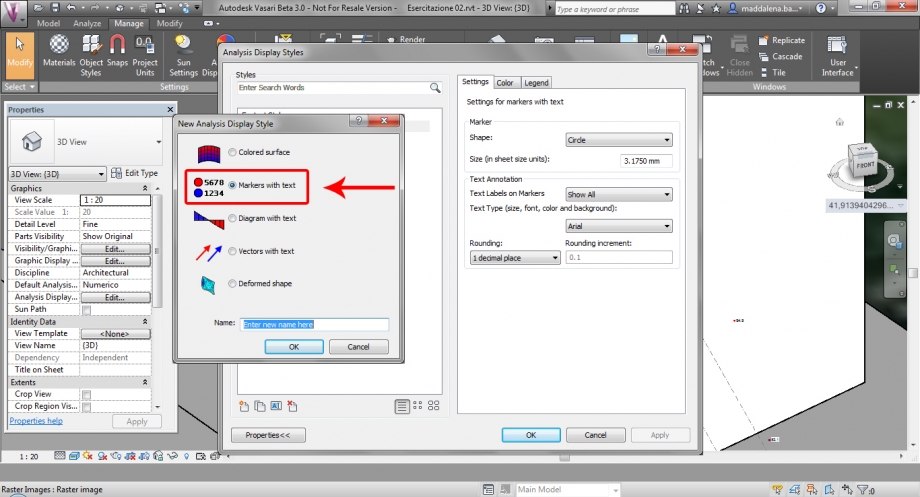
Now we can do the analysis
Winter Solar Analysis
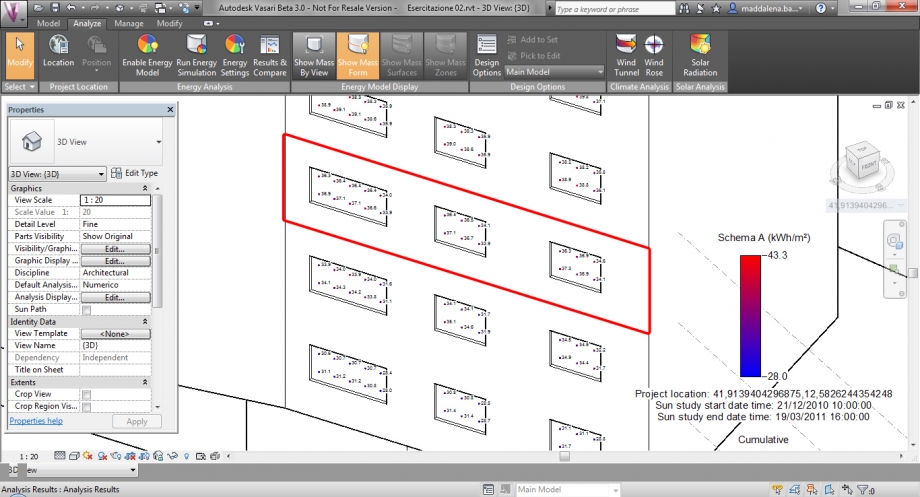
Summer Solar Analysis
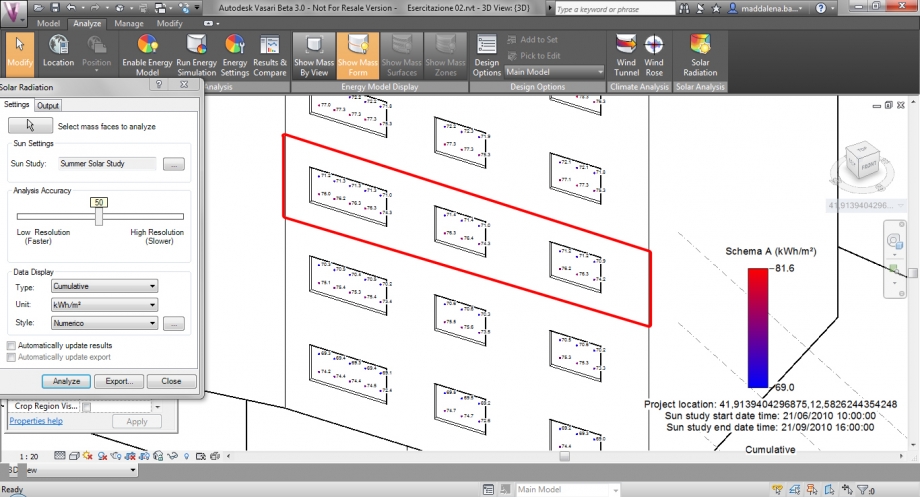
So we can observe that the peak in summer is about 37.3 KWh/mq and in the winter is 76.3 KWh/mq, it is almost double.
Moreover, the difference between floors is not so obvious .
How could we expect the solar radiation rises to rise the levels.
The building has been designed not to have overhangs that modify the influence of the sun on the windows .
So the data used in previous analyzes and analysis of shading are confirmed : during the different seasons it's just shading and orientation to help better interior comfort . But in summer the analyzed part is the most hot.
PART II
Trastevere
The subject is a building that explores the concept of temporariness (social, occupational etc etc). The lot is located next to the Trastevere's station .
The project consists essentially of two building : the outer one that will bring the spaces used for residential use , the inner lead spaces used for the services and common areas .
Solar Analysis
H 10:00
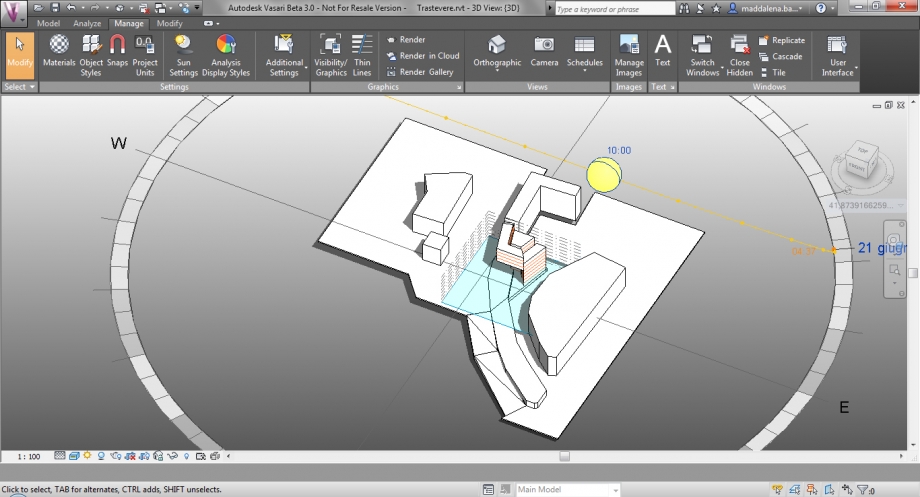
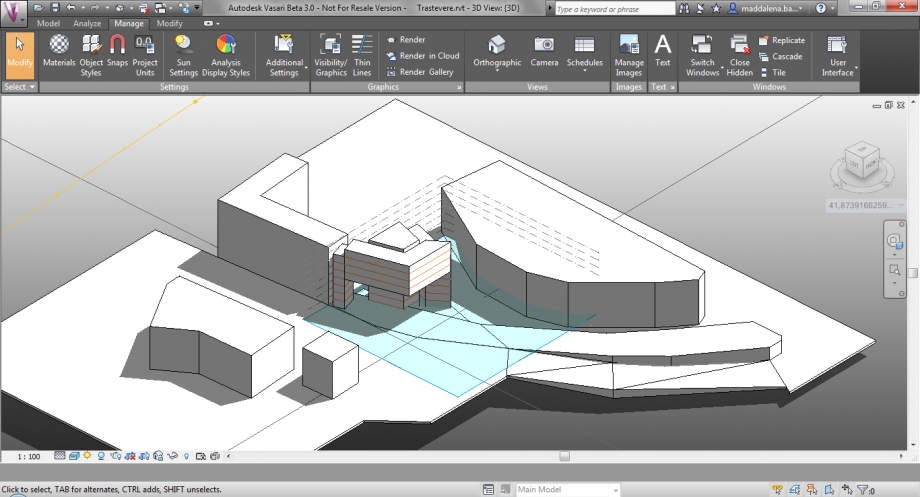
H 15:00
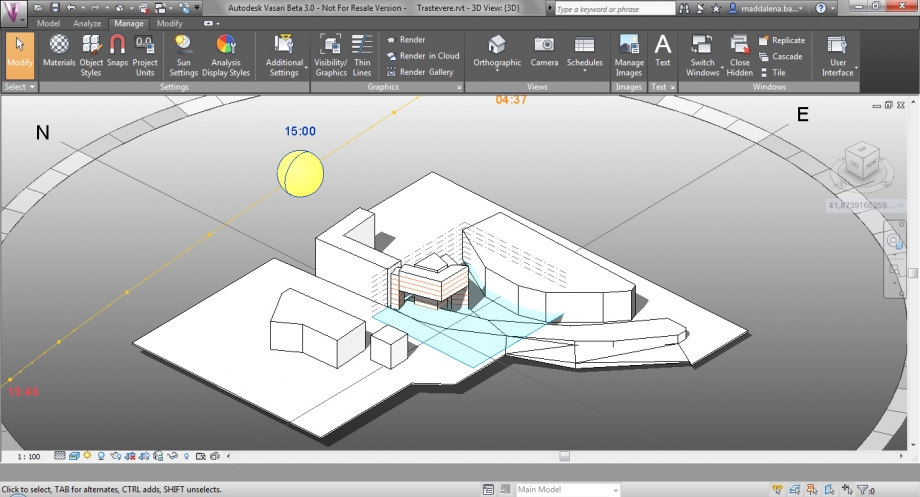
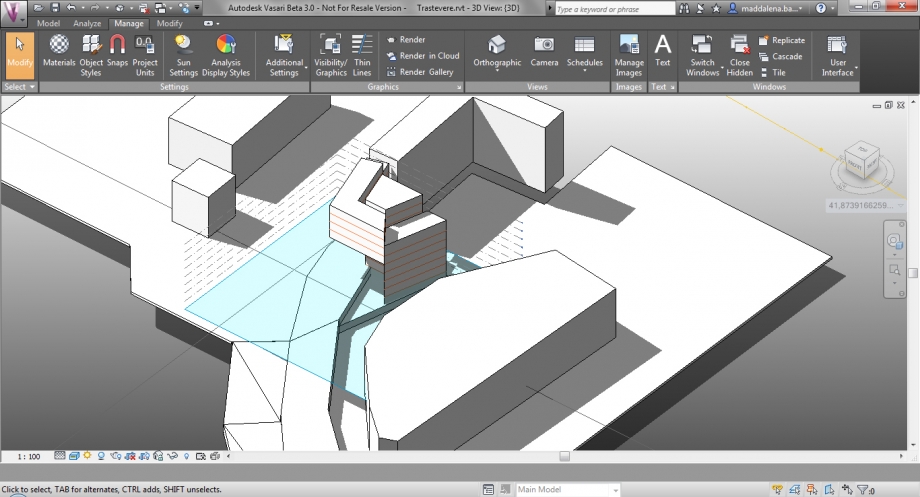
We observe that the building interior never receives sunlight , while the main building , used to the apartments , is well exposed to the sun .
The square, that is created in front of our building and under it, can get a good light.
Summer Solar Study

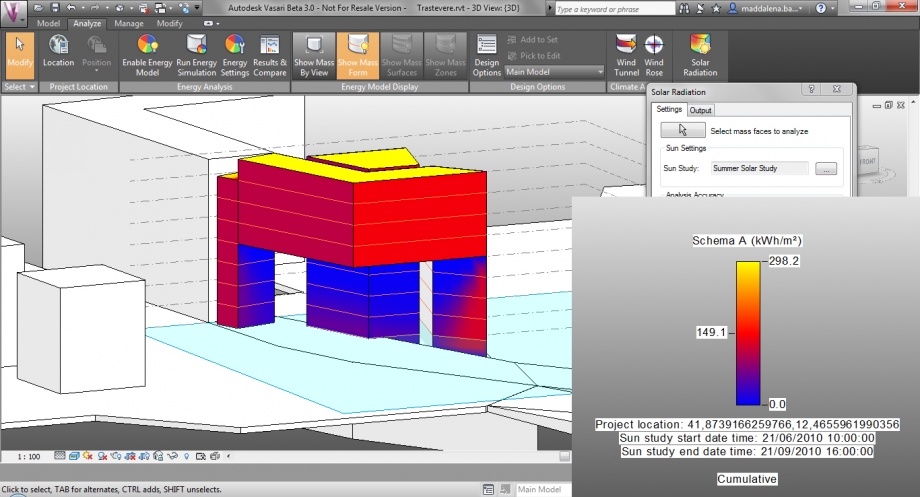
Winter Solar Analysis
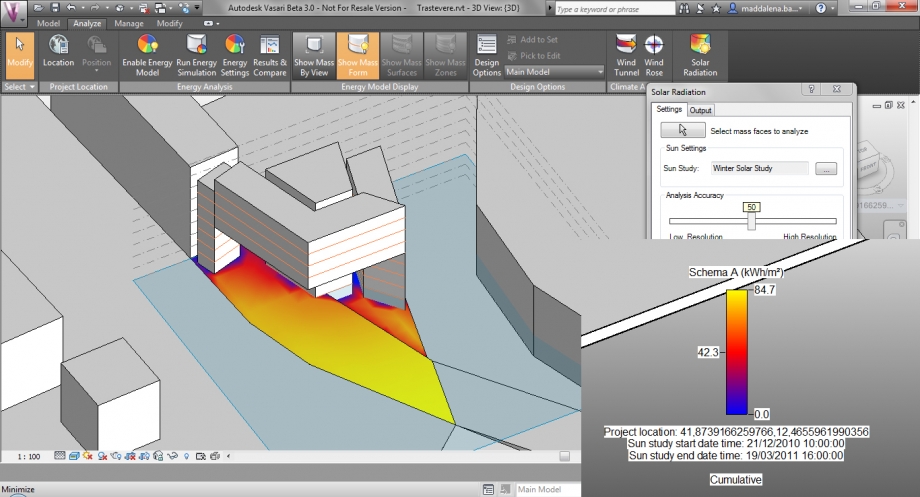
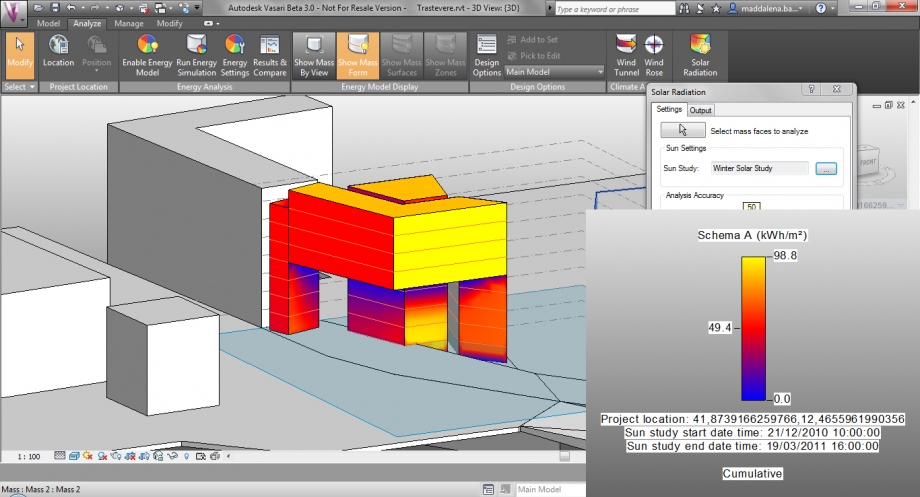
First, we can see that the peak in summer is 298,2 KWh/mq and in the winter is 98,8 KWh/mq .
The first thing that is clear, is that the open space , "the square" , turns out to have a good solar radiation especially in the summer . In places adjacent the building it exploits the projections and it is therefore less hot .
Equivalent is for the space just below the projections . The main facades instead are maybe too hot in the summer, so we need to predict the technical solutions or evaluate alternatives solution.
In the development of the project will have to take into account the fact that the inner body is always poorly sunny. While there are no problems for service functions or distribution , greater attention should be evaluated with regard to the common areas.
Mass Floor Schedule
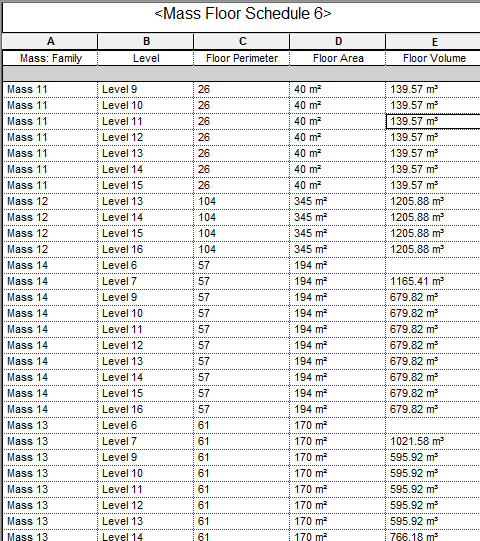
Total Floor Area : 4.960 mq


