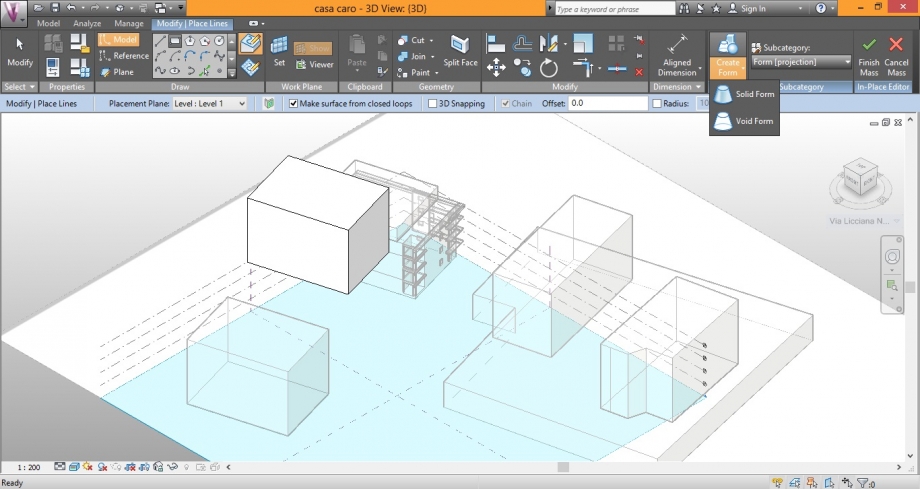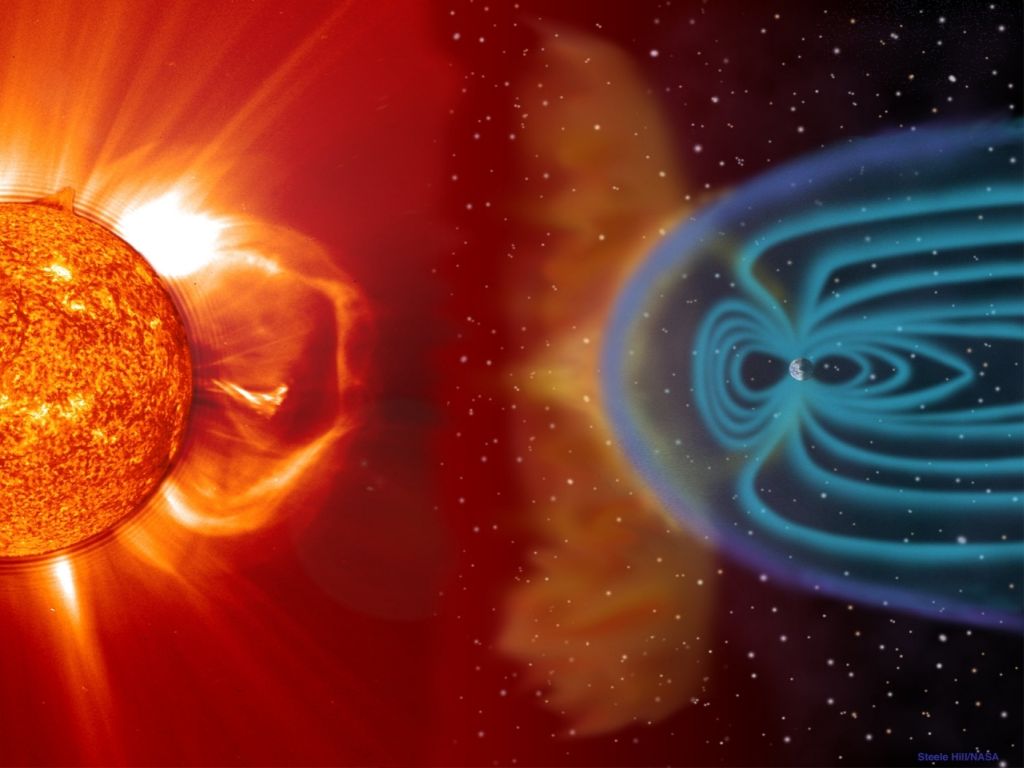Via Licciana Nardi_Solar_Radiation_Analysis
First, select the mass and on the Modify section click on Edit In Place in order to create new form on the mass.

Once you have opened it you can use the drawing tool to create the surfaces to extrude as solid or void forms. Solid forms make balconies and any other projection, void forms make loggias, windows, voids ect.

When you've finished the modellation you can start to analyze the solar radiation using the tool "Solar Radiation " on the Analize bar

It's really important to set the right unit (kWh/m2) to get right informations.

In order to get a summary analysis we can select Multi-day on sun settings and we can chose a specific period of the year, for example, Summer Solar Study .


In order to have a clear and readable analysis you can set colors you prefer to express radiation's intensity.
 This is our analysis result:
This is our analysis result:
SUMMER SOLAR STUDY


soil analysis

WINTER SOLAR STUDY


soil analysis

Solar analysis shows interesting patterns in the shadow setting. All buildings are aligned along the N-S axis, therefore even a quick deduction leads to understanding the issues that south facades may face.
Speaking about open spaces, the way that joins the three buildings is happening to be in a very unfortunate situation. Both our personal experience and computing studies reveal how such area is very hot in summer (although its functional use as mutual access to the residences surely does not require a proper temperature throughout the year). The walking surface radiates a lot of heat during this period and only the perpendicular ways between the buildings have proper shading. On the other hand, the particural alignment puts the main way in a condition of full sun in winter, which is useful and correct. As we said in previous statements, this place is relatively wide and has a lot of potential. Low plants in the area might mitigate humidity and comfort in the summer and the winter but they are few and problably quite unnecessary. Our suggestion would have been to connect the three building to the one towards East to create some kind of shadow that woud have likely made a comfortable (and fresh) place to stay in.
The facade that shoud have required much more attention is the South one. As shown it has no kind of projecting element that could have shaded the windows on that side. In a year almost all apartments (except for the penthouses that have been design with care) get sunlights inside, with evident comfort problems. Any kind of cantilever just right above the windows would have done the job. As for the angle loggias, the terms are different. Loggias are by themeselves good shading solutions for summer midday hours but here whe are dealing with an angular condition. Therefore early summer mornings are much less comfortable. It shoudl have been useful to put a vertical shading system to avoid it.
The East facade has the same issues: few orizontal shadings and one module of loggias which of course face the sunlight in summer and winter, with all the problems that occur because of it. The north side may instead suffer from a internal heat loss, caused by too big windows and low light inside as well. In fact this facade has even more balconies than neccessary. As a result, big windows exist and they problably release a lot of heat in winter. In the summer they are garanteed with good shading.
Thanks to this programme we can understand the reason why we can found some phenomenos, for example the spots in the plaster of the highest balcony, the more stressed by the difference in solar radiation, how shown here

a similar thing happens here

OUR PROJECT'S LOCATION ANALYSIS
Project area is located within the Municipality of Rome Capital VIII (ex XI City Hall ) , at the limit with the XI Hall , particularly close to the historic center and it belongs to Piramide – Ostiense's neighbour.
The lot, almost rectangular in shape belongs to the block defined by the axes via del Porto fluviale to the north, via del Gazometro to the east, via dei Mercati Generali in South Street and vi del Commercio in West.
It is flat and it is located in an' altitude of about 15 meters above sea level; covers about 4700 square meters and has a perimeter of 300 m. it is about 100 m. long with a width that varies from a minimum of 35 m to 60 m. The major axis follows the 'orientation NNW-SSE. Currently busy for almost the entire surface of sheds and warehouses two or three stories high.
A peculiar characteristic of the neighborhood, to a greater extent than others, is the variety of profiles, heights and types of residences. See the adjacent lot. The front of the North 'is occupied by isolated houses in line at least five levels, from industrial buildings and lower back row houses in successive blocks. Many of these are historic buildings of the early twentieth century, built in conjunction with the river port. Given the hypothetical demolition of existing buildings, the east side would be closed by the irregular profile created from the head of these row houses and buildings of various function placed in the courtyard; South buildings at least three stories high.
We decided to make a preliminar study of the shadows during the solstices and equinoxes in order to understand the real situation of our area and to regoulate our project's dimentions.
We choose a court tipology in order to commemorate the near class areas dating back to the 30's.
it was an hard decision because of the effect of this tipology on the shadows but we tried to moderate ur building in order to valorize the courtyard to, raising the building on pillars.
this is our fist shadows analysis making at 10.00 a.m. of equinoxes and solstices.

Still preliminary at this stage we begin to use some useful programs for the analysis of our building.
SOLAR RADIATION


Our courtyard turns out to be a temperate place where solar radiation are mitigated by shadow zone.
To get informations about the quantities of the building. First create the mass floor by clicking on the mass.

Click on Schedules.

Select the mass floors.

Select the fields you are interested in and click on the Add botton.

These are the final results:




