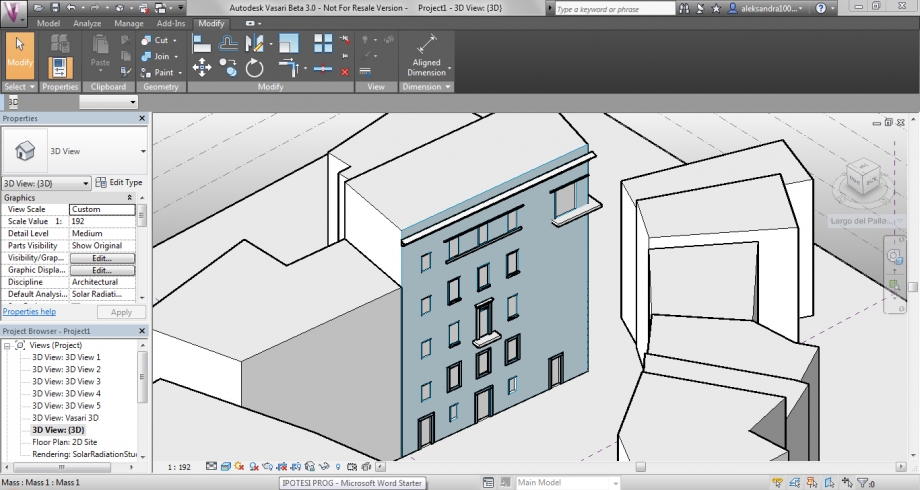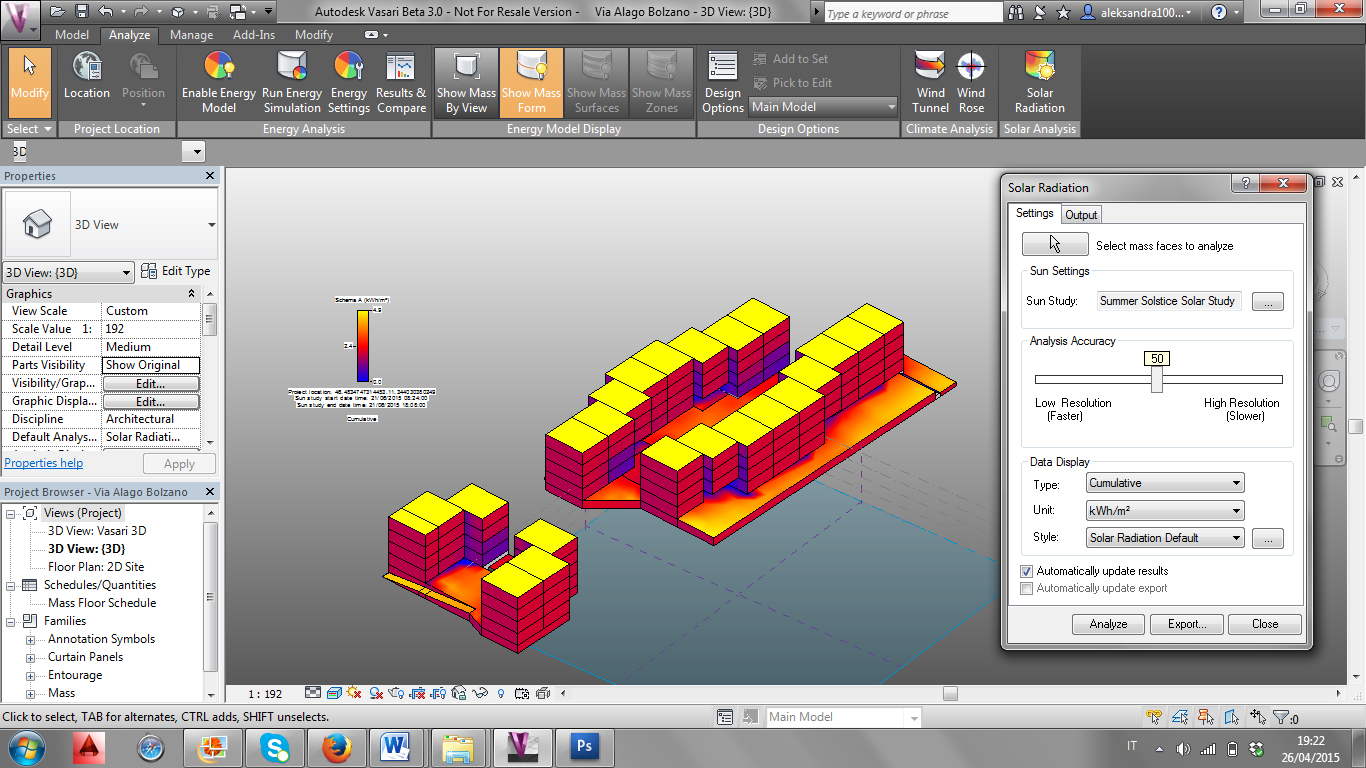Radiazione solare Largo del Pallaro 4 (RM) e progetto in Via Aslago (BZ) - WIP
Analisi della radiazione solare - Largo del Pallaro 4 (RM)
Aggiungiamo ulteriori dettagli alla facciata dell’edificio della prima esercitazione: bucature, aggetti, balconi, cornicioni, ecc...
We added more details to the facade of the building from the first delivery: openings, projections, balconies, moldings, etc...

Procediamo con l’analisi solare del terreno, per comprendere quale siano le situazioni che si creano nella piazza antistante l’edificio.
La piazza è piccola e circondata da edifici su tutti i lati: questo causa una situazione sfavorevole nel periodo invernale, perchè i raggi solari che colpiscono la piazza sono scarsi ed il microclima che si crea nella zona è freddo, umido e poco piacevole; nel periodo estivo la chiusura e le zone d'ombra create dagli edifici sono un vantaggio e si trasformano in un luogo di riparo durante le giornate afose delle estati romane.
In questo spazio non sono presenti alberature in quanto è occupato per la maggior parte da un'area di parcheggio.
We proceed with the solar analysis of the ground, to understand what are the situations that happen in the square in front of the building.
The square is small and is surrounded by buildings on all sides: that causes a negative situation during winter, because sun beams that reach the square are very few and the microclimate that is generated is cold, wet and unpleasant; during summer the closure and the shaded areas generated by the buildings are an advantage and become a shelter during the muggy roman summers.
In this space there are no trees, since the main part of it is occupied by a parcking area.


Passiamo all'analisi solare della facciata. In questo caso non usiamo più i gradienti per la lettura dei dati, ma ci serviamo dei markers (pallini, quadratini,...) accompagnati dal dato vero e proprio. Creiamo ed impostiamo lo stile "Markers with text" e poi selezioniamo la facciata dell'edificio che abbiamo preso in analisi.






Ipotesi progettuale - Via Aslago (BZ)


L'idea dietro la nostra prima ipotesi progettuale era quella di cercare di risolvere due dei problemi principali che presenta l'area di Bolzano, ovvero quello del soleggiamento e quello della ventilazione. Dovendo tenere in considerazione entrambe le problematiche contemporaneamente, è risultato subito chiaro che la classica disposizione dell'edifcio in direzione Est-Ovest avrebbe favorito sì il soleggiamento con maggiore apporto di radiazione solare, ma avrebbe anche sfavorito una buona ventilazione, perchè avrebbe fatto da scudo al già debole vento invernale proveniente da Nord-Est e a quello estivo proveniente da Sud. Cambiando la direzione della disposizione abbiamo anche diminuito l'area effettiva delle facciate esposte a Nord.
Siamo partite allora da dei moduli di 80 m2 di area ciascuno che ci permettono di avere un maggiore controllo dimensionale. I moduli formano due stecche (tagliate entrambe dalla strada che attraversa il lotto), che seguono la direzione dei venti per formare un "corridoio", e, spostando i moduli perpendicolarmente a questa direzione, definiamo meglio gli spazi. Abbiamo deciso di rastremare il "corridoio" agli estremi delle stecche e di allargarlo nel mezzo per formare una piazza.
The idea behind our first project proposal is to try to solve two of the main problems of the area of Bozen, which are the solar radiation and the ventilation. Since we had to keep in mind both of the problems at the same time, it was clear that the classical disposition of the building in the East-West direction would favor a good solar radiation, but it would also be a disadvantage for the ventilation, since it would act like a sort of shield against the already weak winter wind that comes from North-East and the summer winds that comes from South. Changing the direction of the disposition we also decreased the effective area of the facades facing North.
So we started from moduls, with an area of 80 m2 each, that allow us to have a better dimensional control. The moduls form two sticks (both cut by the road that crosses the site) that follow the direction of the winds to form a "corridor" and, moving the moduls perpendicularly to this direction, we are able to better define the spaces.
Analisi - Inizialmente abbiamo importato su Vasari il modello 3D creato precedentemente su Rhino, ma è stato molto difficile gestirlo, perchè a volte Vasari lo riconosce ed altre no, finendo in questi casi col crashare e col bloccare anche il display driver. Similmente abbiamo avuto problemi nell'importare la massa della montagna.
Analysis - Initialiy we imported in Vasari the 3D model that we created with Rhino, but it was very difficult to manage it, because sometimes Vasari recognises it and somethimes it doesn't, ending, in these cases, with crashing down and blocking also the display driver. Likewise we had problems while importing the file with the mountain.


A questo punto abbiamo ridisegnato l’edificio in 3D direttamente su Vasari e, una volta terminata la massa, abbiamo indicato i piani della massa (comando “Mass Floors”) per poi proseguire con l’analisi delle quantità e delle metrature (comando “Schedules/Quantities”).
At this point we designed again the building directly on Vasari and, once finished the mass, we indicated the floors (command "Mass Floors") and then moved to the analysis of the quantities and the measures (command "Schedules/Quantities”).

Procediamo con l'analisi della radiazione solare. Da un'analisi preliminare ci rendiamo subito conto che le facciate più fredde dell'edificio sia in inverno che in estate sono quelle esposte ad Ovest (perchè in realtà tendono leggermente verso Nord-Ovest).
Let's proceed with the analysis of the solar radiation. From a preliminar analysis we can immediately realise that the coldest facades of the building, during both winter and summer, are the ones exposed to West (beacuse actually they tend slightly to North-West).


Ci interessa però capire cosa succede all'interno tra le due stecche. Guardando il progetto in pianta, posizionando la vista dall’alto, osserviamo come la piazza che si trova tra le stecche riesce, bene o male, a ricevere radiazione solare sia durante le giornate estive che durante quelle invernali ed il frastagliamento delle facciate dato dallo slittamento dei moduli permette che ci siano sempre in diversi punti delle piccole zone d’ombra. Dal momento che il clima di Bolzano è un clima continentale (inverno freddo, estate calda), il sole estivo verrà schermato con delle alberature caducifoglie, che però in inverno, con la perdita delle foglie, filtreranno la radiazione solare fino alla piazza.
We want to understand what happens in between the two sticks. By looking the project in plane view, we can see how the little square that is in the space within the sticks receives more or less the solar radiation during summer days and winter days too and the jaggedness of the facades given by the slided moduls allows to have always some shaded spots in multiple zones. Since the Bozen's climate is a continental climate (cold winters, hot summers), the summer sun will be screened with deciduous trees, that in winter, with the loss of the leaves, will let through the solar radiation.


Abbiamo cercato di fare anche un'analisi del vento usando il comando "Wind Tunnel" per controllare l'effettiva permeabilità dell'aria nel lotto. Una volta inseriti i dati relativi a venti della Provincia di Bolzano (direzione, velocità convertita da km/h a m/s) ed aggiungendo alcune delle alberature esistenti nell'area, abbiamo visto che il corridoio presente tra i due edifici permette al vento di permeare liberamente.
We tried also to make a wind analysis using the command "Wind Tunnel", to control the effective permeability of the air in the site. Once we inserted the data relating to the winds in the Province of Bozen (drection, wind speed converted from km/h to m/s) and after adding some of the existing trees in the area, we saw that the corridor between the two buildings allows the wind to permeate freely.
 (situazione invernale con venti provenienti da Nord, Nord-Est)
(situazione invernale con venti provenienti da Nord, Nord-Est)
(winter situation with winds coming from North, North-East)
 (situazione estiva con vento proveniente da Sud)
(situazione estiva con vento proveniente da Sud)
(summer situation with winds coming from South)



