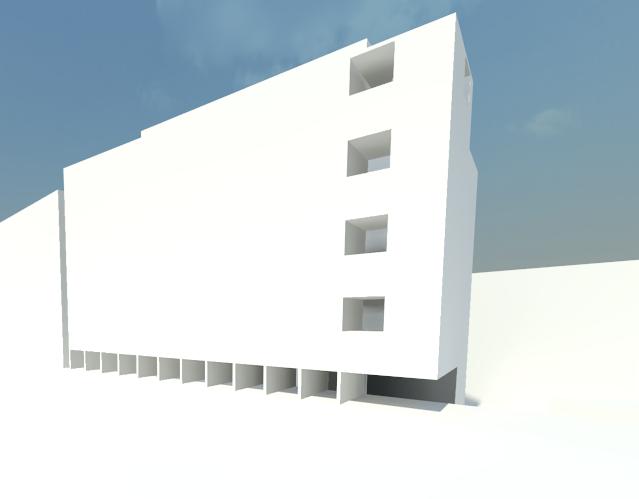Trastevere Temporary Housing
The project , slightly varied in size than the previous delivery , consists of three volumes and it exploit the different heights of them to make the most of functionality . In fact the two external volumes hold the residences while the internal volume hold the common services and the upper floors the hotel.Moreover it was chosen not to completely block the passage through the lot but make it crossed through paths and liveable at the same time .
SOLAR ANALYSIS
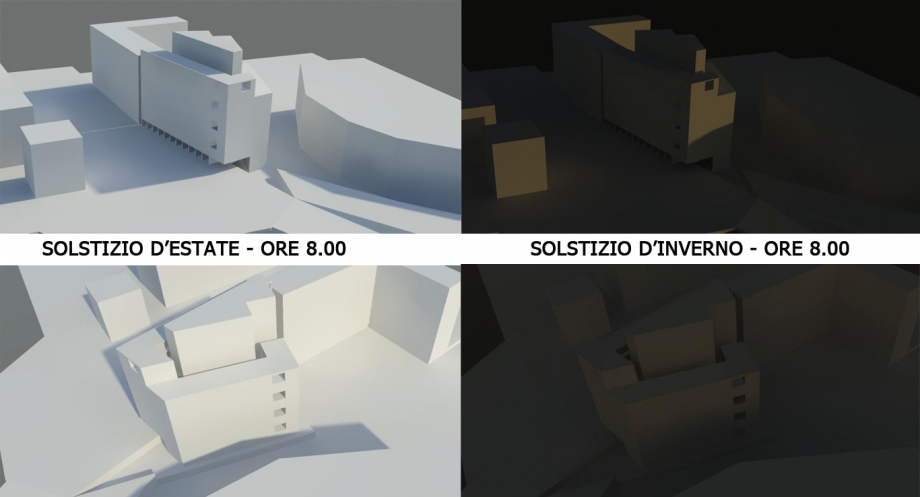
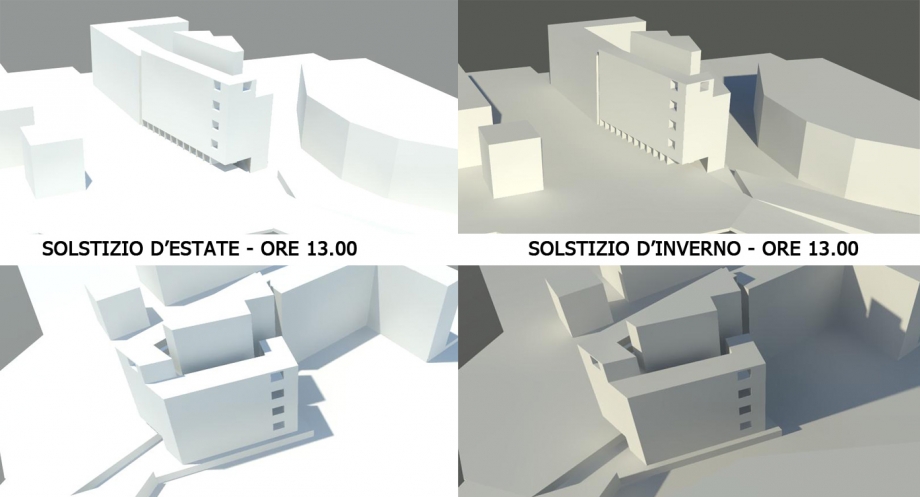
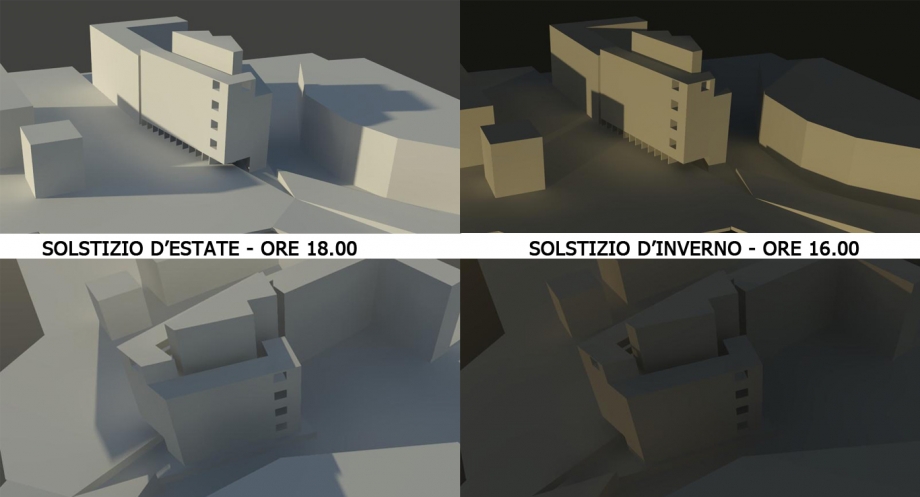
the analysis shows that , as designed , the residences receive light at least in a part of the day , while within the volumes the light does not come and why were hold the balconies of the residences and relatives services, the central volume in the highest is also well- lit .
The outdoor areas are thought to have spaces available both in summer and winter .
SOLAR RADIATION ANALYSIS
SUMMER SOLAR STUDY
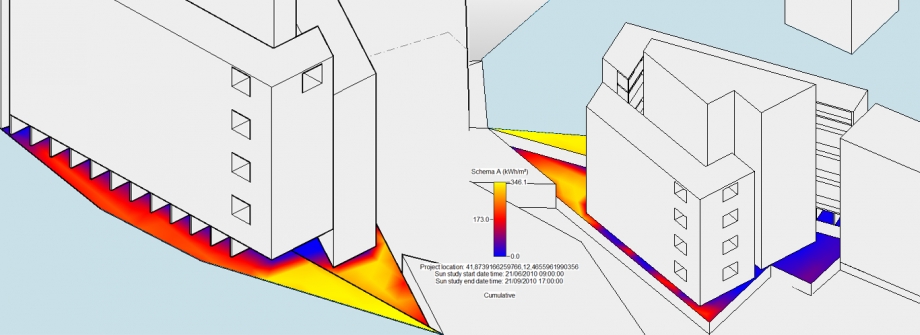
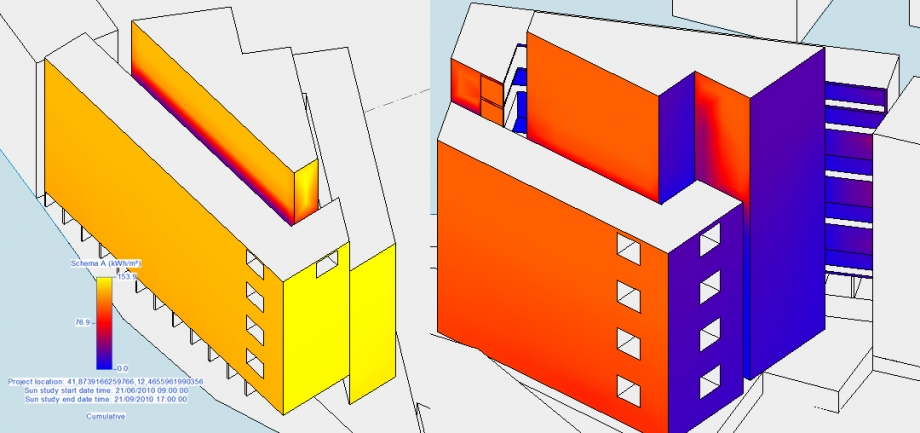
WINTER SOLAR STUDY

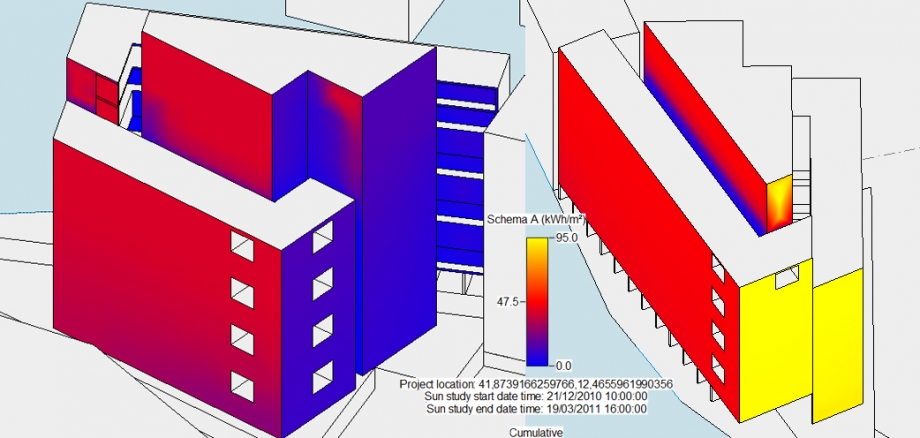
the analysis points out , for outdoor spaces , the importance of including trees in the square in front of the building , in order to give shady areas in the hottest season .
as regards the external volume , presumably there will be the need to design the facades (particularly the south ) with the openings or protrusions that increase the shading.
overall the analysis highlighted the points on which we already knew having to think .
