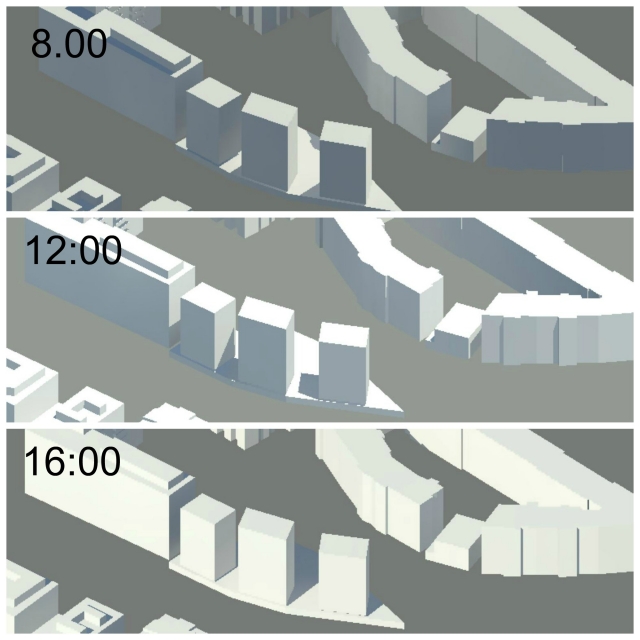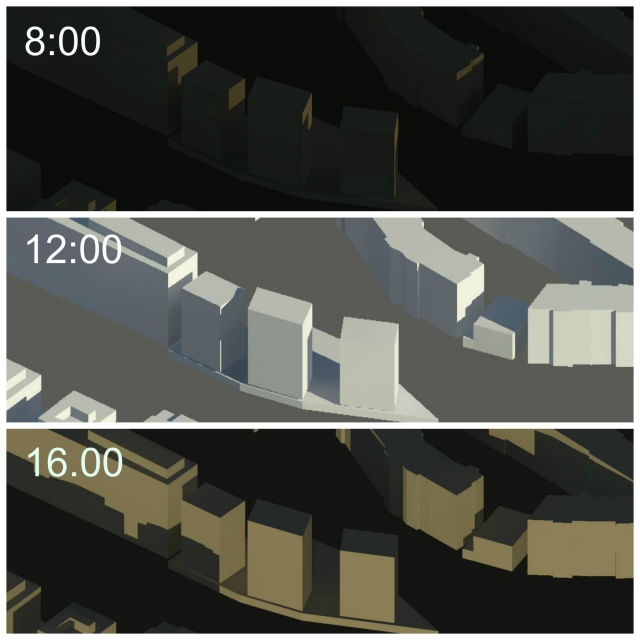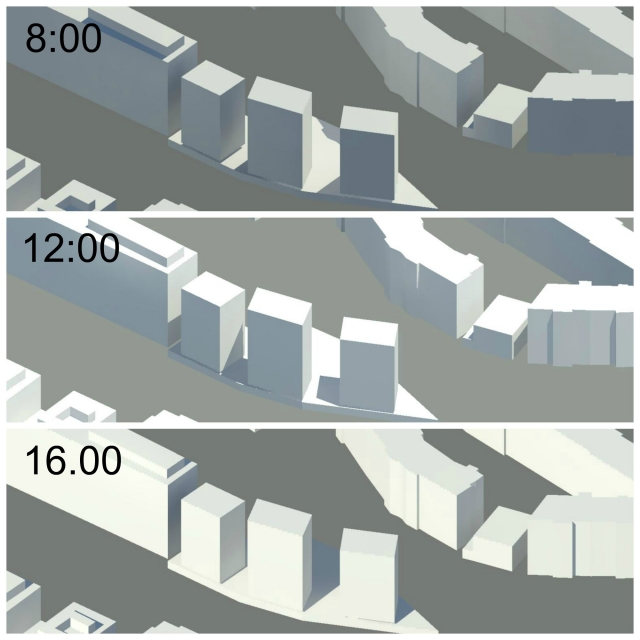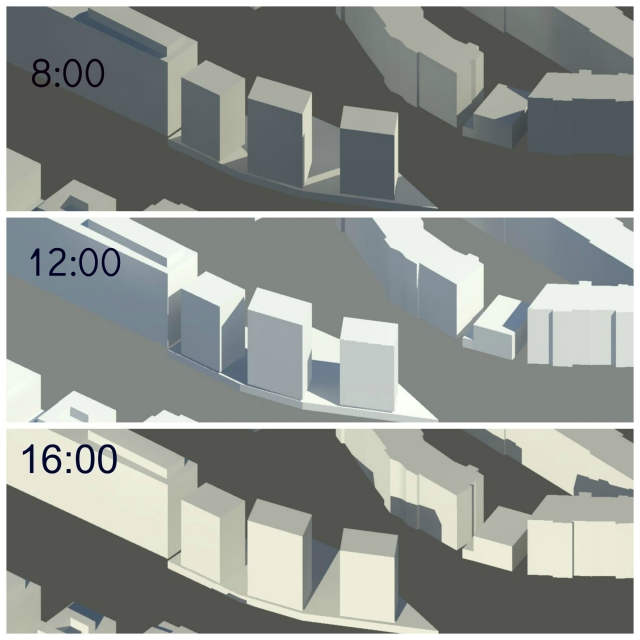Analisi del progetto - ombreggiamento
After various consideration of air project we have established plans to build three buildings on a platform that compensate for the slope.
The three buildings contain the residentail part, are high 21 while watching the buildings and 24 outside the central one, also assuming you are connecting them with suspension bridges at various heights.
The part of the plate instead contains the services, parking and function of the square-garden.
Here is the study of shading:
-SUMMER SOLSTICE

-WINTER SOLSTICE

-SPRING EQUINOX

-AUTUMN EQUINOX

After this study we can easily realize that the exposure is almost always good, but there are some critical points,that the gaps between a building and another.
Given that the distance betwenn them is about 6 meters, we can easily guess that compared with a height of 21 meters, these spaces are almost alaways in shadow.
The project is still at a preliminary stage, we have astablished only the general guidelines; we must continue to study the distibution also according to the facades taking sun and those not, to make the most of the efficiency of natural light.
About the garden square situated behind the three buildings in the mornig is always exposed to the sun, while the afternoon is in shadow.



