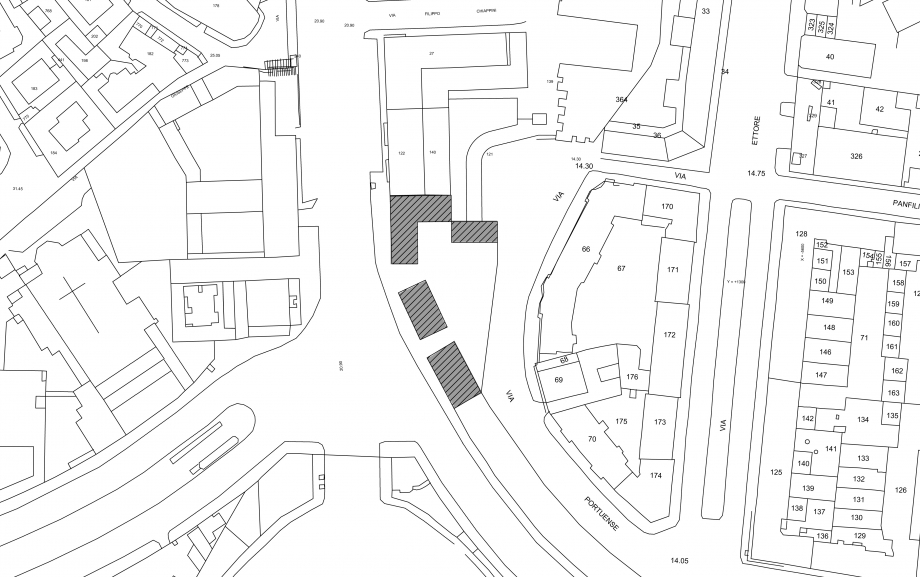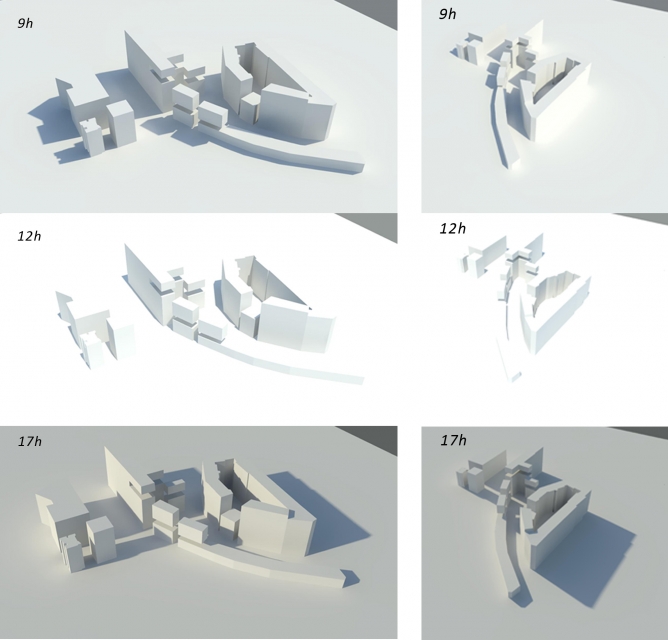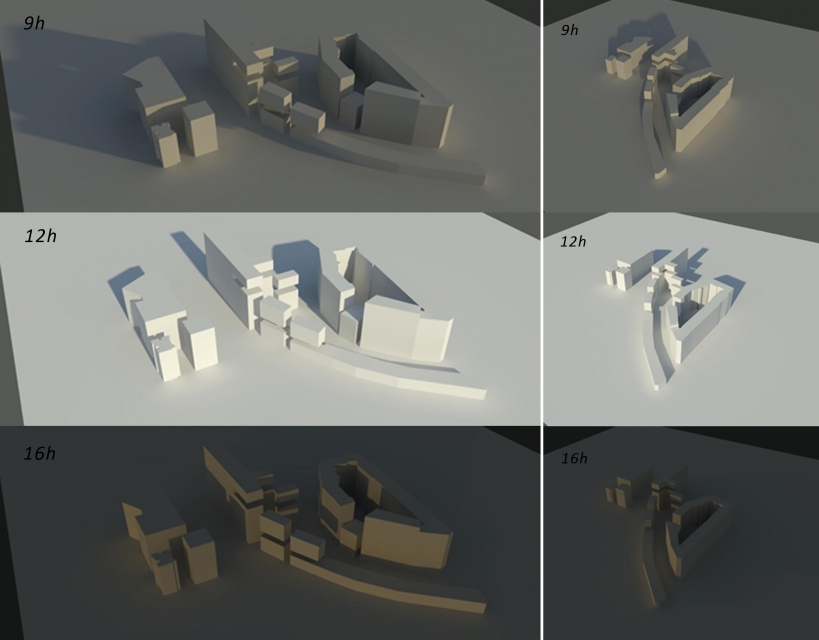Project analyse _ Trastevere_ work in progress
Our project consists of 4 different buildings, going of 5 floors to 10 floors. Every building are divided in two, with one floor reserved for the services. This one allows to create a space in every volume, visible from the outside.

We analysed the shadows planned by the various buildings, in summer and winter:
Summer

Winter

Then, we analysed the sun exposure (during summer and winter agan), at three differents hour: 9h, 12h, 17h.
We choose to analyse especially the west wall, because it's the most exposed had to the urban context.
During summer, we can see that the west wall is not very exposed to the sun, except for the last floors at the end of the day.

During winter, the west wall is more exposed during all the day, especially the both smaller.



