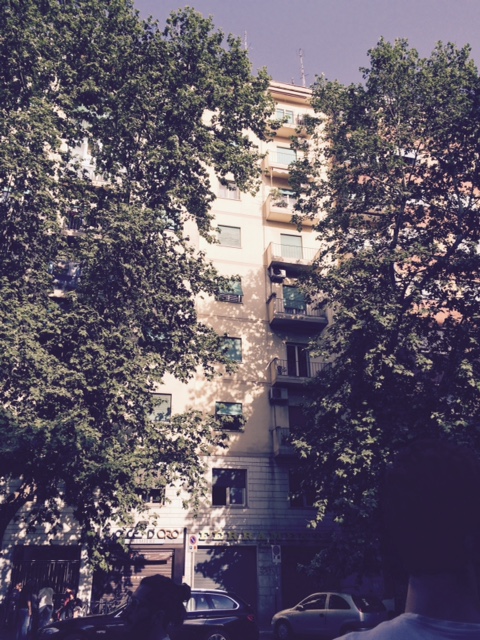Platanus Acerifolia Analysis
We want to analyze the impact of trees on the facades and on the open space surrounding the buildings analyzed in the previous exercises. We can notice how the choice of the types of trees is strictly related to design, so trees are an important architectonical element.
We decided to focus on the trees in Via Oderisi da Gubbio, in order to keep attention on the building analyzed in Via Borghesano Lucchese and on its context.
The type of tree analyzed is the Platanus acerifolia.
Platanus Acerifolia is a tree in the genus Platanaceae. It is usually thought to be a hybrid of Platanus Orientalis and Platanus Occidentalis.
The Platanus Acerifolia is a large deciduous tree growing 20–30 m, exceptionally over 40 m tall, with a trunk up to 3 m or more in circumference. The bark is usually pale grey-green, smooth and exfoliating, or buff-brown and not exfoliating. The leaves are thick and stiff-textured, broad, palmately lobed; the leaf blade 10–20 cm long and 12–25 cm broad, with a petiole 3–10 cm long. The flowers are borne in one to three (most often two) dense spherical inflorescences on a pendulous stem, with male and female flowers on separate stems. The fruit matures in about 6 months, to 2–3 cm diameter, and comprises a dense spherical cluster of achenes with numerous stiff hairs which aid wind dispersal.
It shares many visual similarities with Platanus Occidentalis, of which it is derived; however, the two species are relatively easy to distinguish, considering the Platanus Acerifolia is almost exclusively planted in urban habitats: in fact, thanks to its resistance to smog and pollution, it is often used as an ornamental plant.
Platanus in Via Oderisi da Gubbio
Leaves of the Platanus
Tronk of the Platanus
MODELING
Step 1.
Open Vasari, select
Families > new conceptual mass > mass.rft.
In order to open a proper workspace


Before you start modeling, change the project units into meters.


Step 2.

Once you have identified the height of the tronk and the foliage, you can start drawing.
In order to draw the tree, we identified a section at the beginning of the foliage, and then a section for every meter.
Going on Model>Level, you can create as much levels as the sections, which will be useful to create the mass.


Step 3.
These levels will always appear in the menu Project Browser>Floor Plans and, clicking on them, you can access to the plan view of the single level.
Clicking on the circle icon (in Model) and then on “Draw on the work plane” (to be sure to work on the correct plane) you will be able to draw all the sections.


Step 4.
Now, you can create volumes.
You will click on Modify> Create form to generate the foliage from the sections


Step 5. To study the parameters of the tree, click Model>Family types>Add and give a name for each parameter (for example “Raggio 1”, “Raggio 2”…) with the height.
Finally, tick every item and go on.


Step 6. Select the volume and click on the command “X-Ray”

Step 7. To dimension the whole tree, click on “Aligned Dimension” (tronk) or “Radial Dimension” (rays of the foliage)

We obtained the dimensioned volume. Now, having turned heights into parameters, you can change dimensions of every element which composes the tree by changing only one parameter.
Step 8. Now, open the window “Properties” and tick “visible”, “add parameter”, give a name, tick “instance”

Step 9. What we want to do, is to study the influence of trees on our building.
So, let’s insert our trees in the previous study: you have to oper the file with the project and click on “Place Mass”, then on “Load Family”


CONSIDERATIONS
Spring Equinox



Observing this study, we can easily say that a big tree like the Platanus Acerifolia influences the solar radiation of the near buildings.
The Platanus blooms during the spring, so we can deduce that during the winter its foliage doesn't obscure the facades, so the sun is allowed to heal the building.
But, during the spring and the summer, this high tree is able to protect the facades from the hottest solar rays.
Also, this ornamental tree shades the sidewalk, and people can join freshness during hot days.
The good coexistence of this type of tree and its context may depend on the elevate height of both trees and near buildings: in this case, they are balanced. It could be a problem if a Platanus was planted near a 2-floors-building, because the building would have been shaded steadily.
By these considerations, the Platanus results an excellent ornamental tree not only for its aesthetic value or its resistance to pollution and poor maintenance, but also for its "social" contribution, giving comfort or not obstacolating sun, depending by the period of the year!



