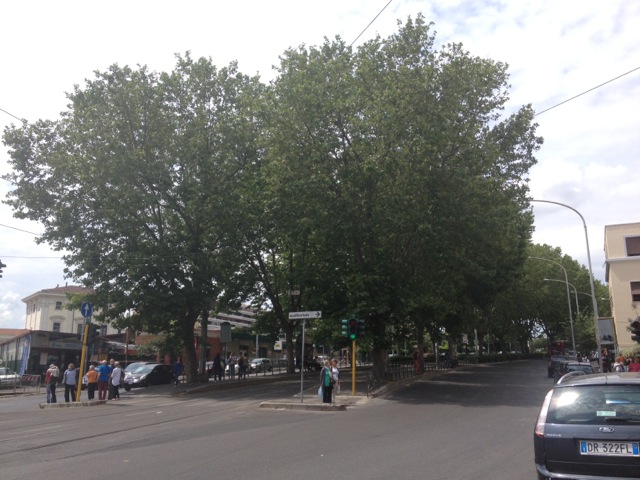Es_3_GERMAINE_POITEVIN_MAES_TreeModeling
This exercise is about modeling a tree in an urban context. We choose a tree near from our project site for understand the impact of the vegetation on our future project.

We choose the line of platanus trees, which are the boundary between the space for cars and the tramline.

Process:
In a new document, selection New > Conceptual mass > mass
Change the units Manage > project units > length > meters
On the site via di Trastevere, we were drawing one tree as reference, the first one on the line.

For modeling the tree on Vasari software, we have to configure different levels than we can draw the different part of the tree.
Managing the level each 1meter
Drawing the different parts : the trunk, branches, and leaves mass as simple discs for after this step, joining them as a solid form
Create form>solid form>
We have to locking up the extrusion of each part, with the lock, it is easier to modify the shape and the high of this tree
The next step is to select every discs and joins them as a solid for having the leaves mass.
For having a simulation of the shadows of the tree and is behavior on the urban site, we drawn the row of threes which are composing the tram station.
The shadow tool is a good way to understand the function of these trees: offering fresh and shade area for the waiting space.



