Quartiere Testaccio_via Giovanni Battista Bodoni 82
How to realise an analysis of shading with Vasari
1. Create a new file
Start Vasari and select "New Metric" in the home page.
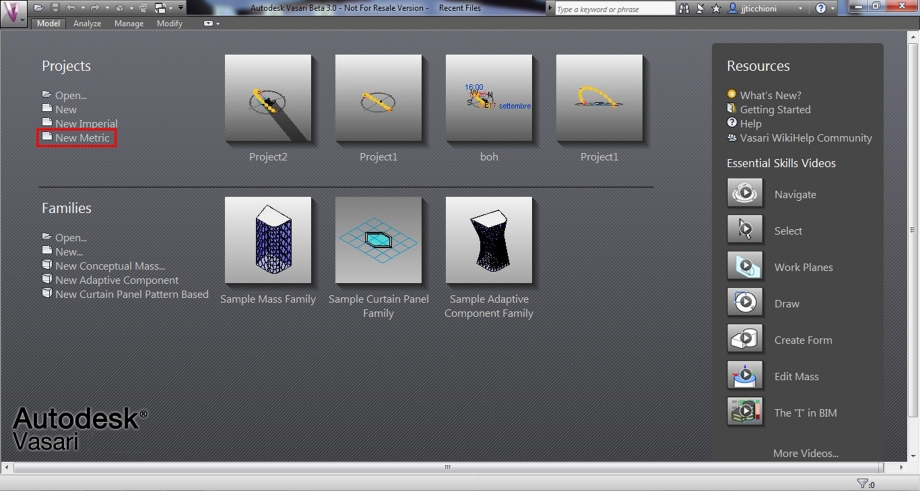
2. Set units of measurement
Open the bar "Menage" and select "Project Units".

Change the units of measurement from "Millimeters" to "Meters".
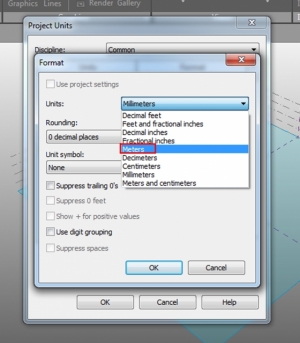
3. Set the reference area
Click on the icon "Analyze" and select "Location".
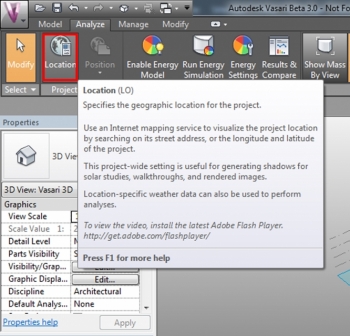
Once identified the project area through the appropriate search bar, choose the weather station.
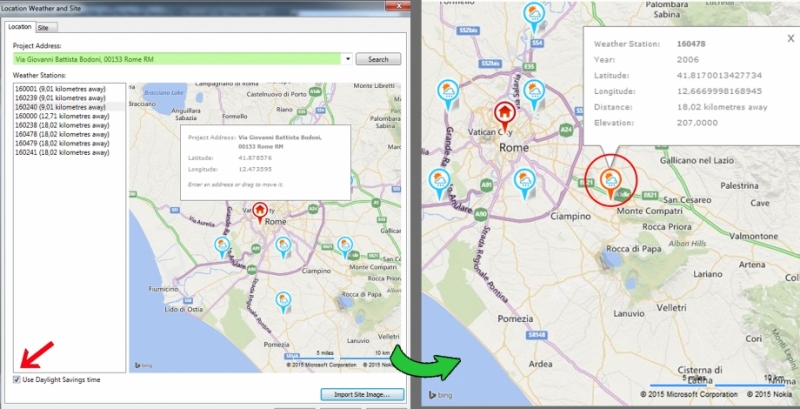
Place the icon of the site on the concerned building, then import the image and frame it according to your needs.
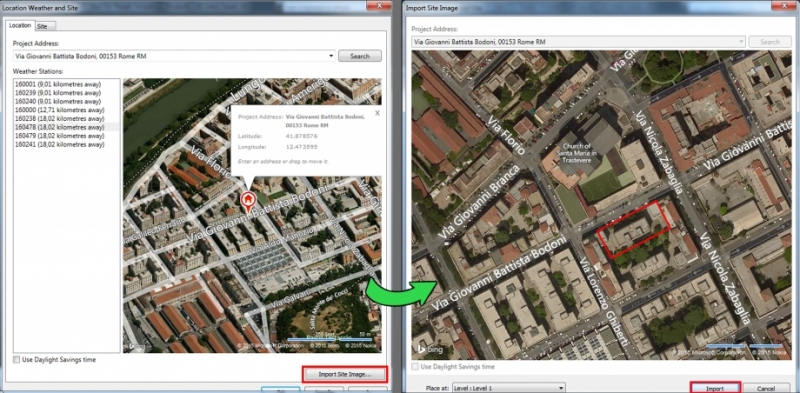
4. Modelling of buildings
To create a form (i.e. a building) go on the bar "Model" and select "Create Mass."
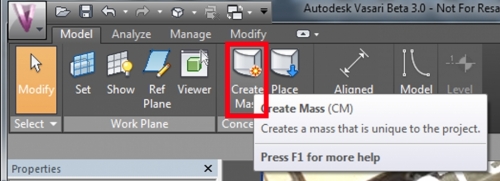
Draw the perimeter of the building using as reference the planimetric imported image, and extrude the form, click on "Create Form" and select "Solid Form".

Extrude the surface by specifying the height.
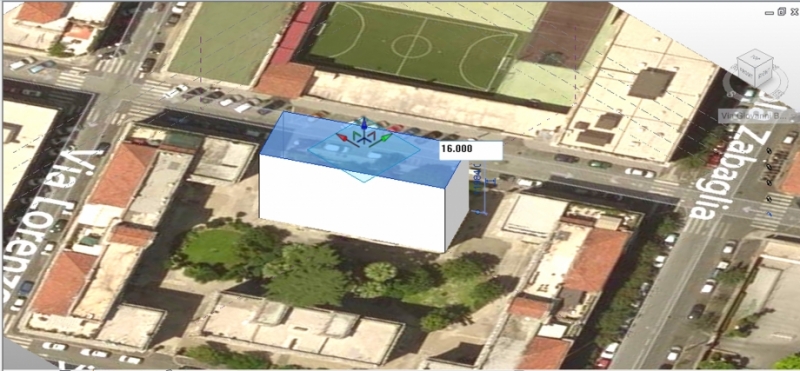
Once the building modelling is finished select "Finish Mass."

Repeat the same procedure for each building.
5. Solar Analysis
Once the project area has been modelled, click on the "Shadows" icon to activate it. This will display the shading.
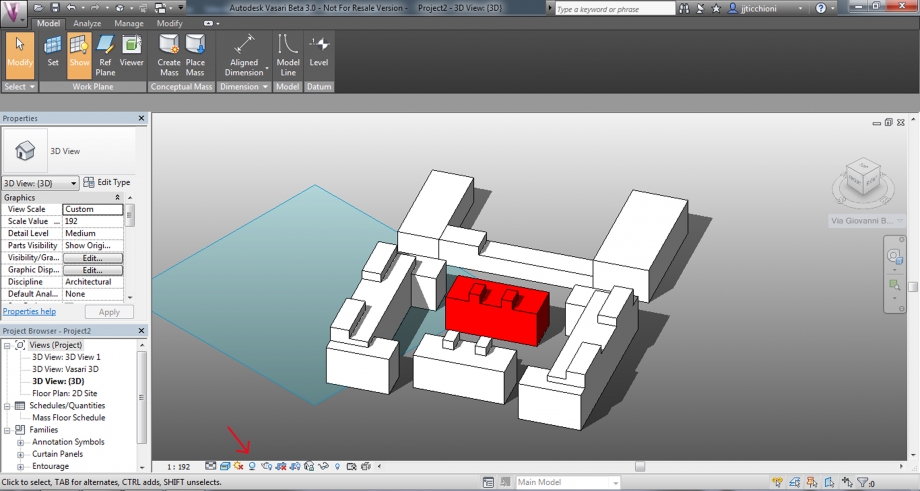
Click on the "Sun Path" icon and select "Sun Path On". This command allows to display the path of the Sun.
To set the time and date, select "Sun Path Setting".
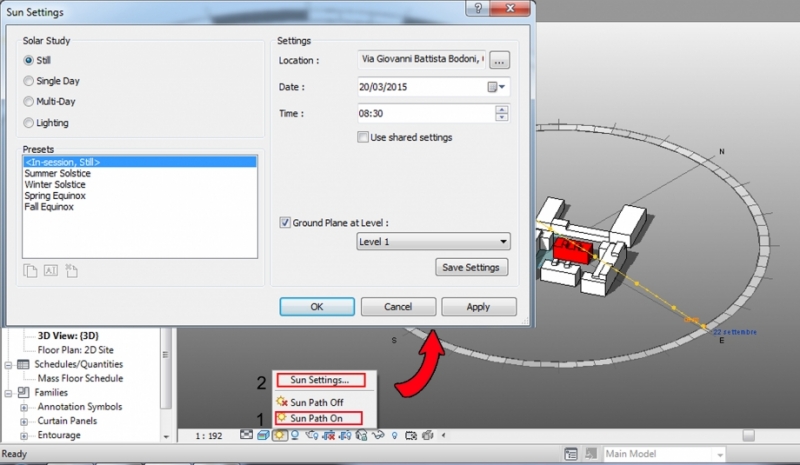
6- Crete a view
Go on the bar "Menage" and select "Camera".
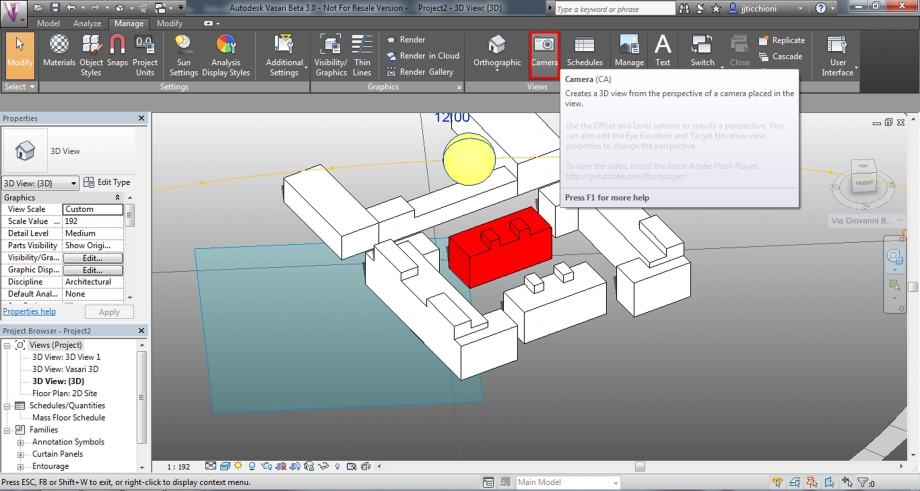
Once selected, the Camera, specify the offset (the height of the point of view) and the level on which it has to be placed.
Click once to specify the point of view of the Camera (1).
Click a second time to specify the radius of distance that you want to use (2).
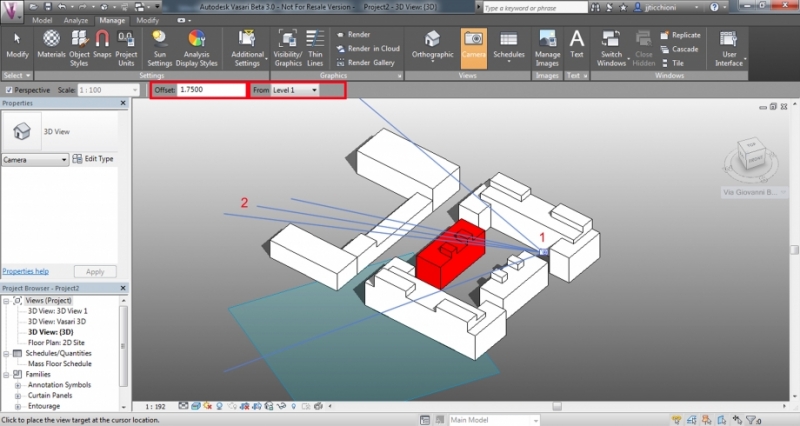
Analysis of shading
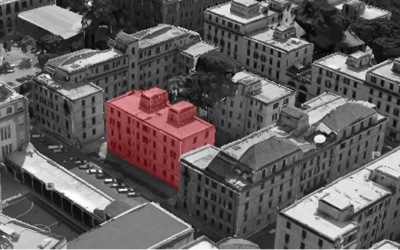
The house analysed here is located in Via Giovanni Battista Bodoni, in the historic area of Testaccio in Rome. This is part of a batch made in the early 1890’s by the architect Giulio Magni. In those years the building of industrial facilities and housing for workers have been planned by plan of the City of Rome which had been approved in 1873.
What distinguishes these popular housing is their division into several units which leaves open spaces and green areas. The flat concerned here is located in a building which is part of a batch made of four different bodies with a courtyard. The complex presents two types of buildings mirroring each other. The building highlighted consists of four floors, while the other type is made by a central body of five floors and by two lateral bodies of four floors.
The flat concerned here is located on the fourth floor and has two views: one on the road (Via Giovanni Battista Bodoni) and the other on the courtyard. The courtyard represents a very important space for local residents. All entrances to the stairwells overlook this green central space which becomes a place of aggregation and socialization for local residents.
The shading during three different times of the day on the Summer and Winter Solstices has been studied at the beginning.
Summer Solstice
Nordwest side
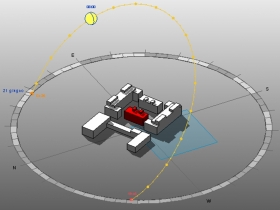
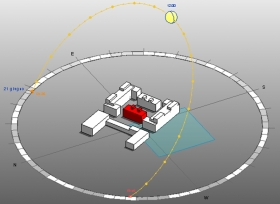
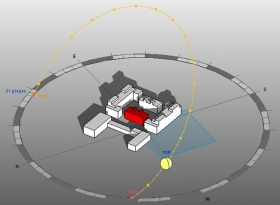
9:00 am 12:00 pm 6:00 pm
Southeast side
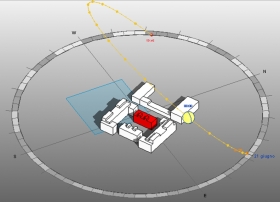
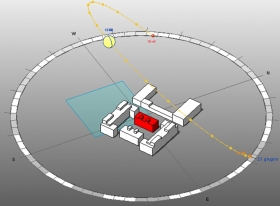
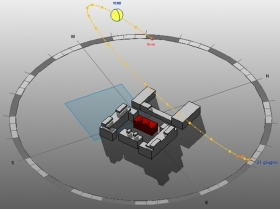
9:00 am 12:00 pm 6:00 pm
Winter Solstice
Northwest Side
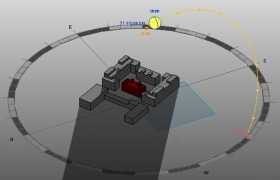
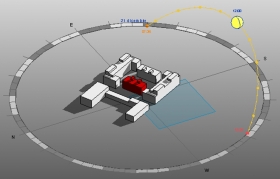
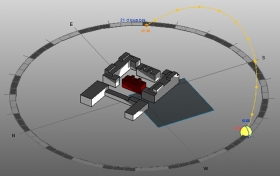
9:00 am 12:00 pm 6:00 pm
Southeast side
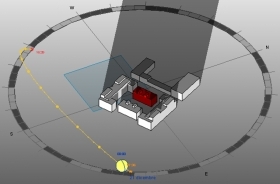
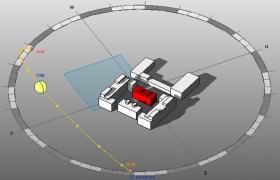
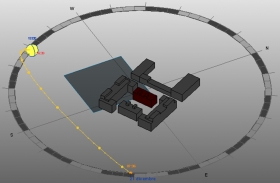
9:00 am 12:00 pm 6:00 pm
Remarks
The analysis of the shading shows that the facade of the building located on the courtyard (Southeast) receives direct light from early morning until around 12:00; the light however is mitigated by the presence of several large trees. From around 15:00 it remains totally under the shade.
The facade on the road (North-West) is characterised by an almost opposite condition. During the entire morning is under the shade while from early afternoon onwards begins to receive the sunshine which is not obstructed by trees or by other buildings around (which are not high).
Despite the fact that two facades show alternate unfavourable conditions, this does not harm the living comfort of the flat as it benefits from both views which ensure lighting throughout the day.
It has been decided to study the façade on 20 March 2015, at three different times: 8:30, 12:00 and 17:00.
 View from courtyard 8:30 am
View from courtyard 8:30 am

View from courtyard 12:00 pm
 View from courtyard 17:00 pm
View from courtyard 17:00 pm
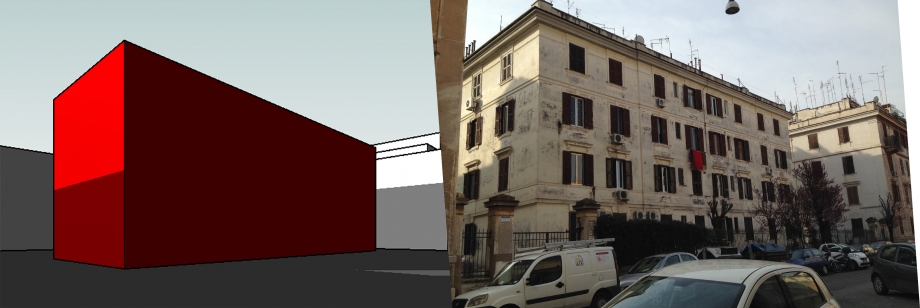 View from Via Giovanni Battista Bodoni 8:00 am
View from Via Giovanni Battista Bodoni 8:00 am
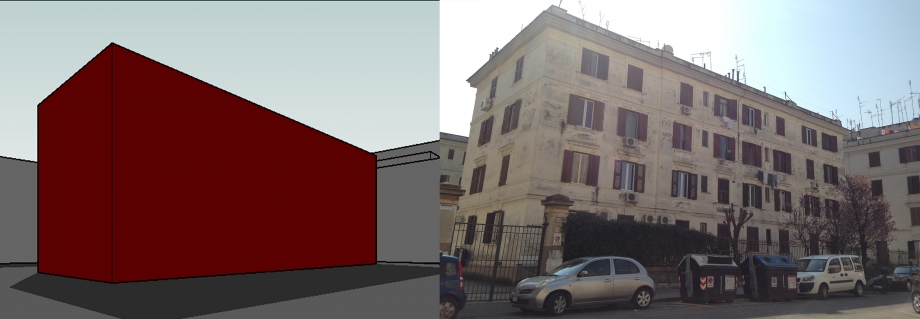
View from Via Giovanni Battista Bodoni 12:00 pm
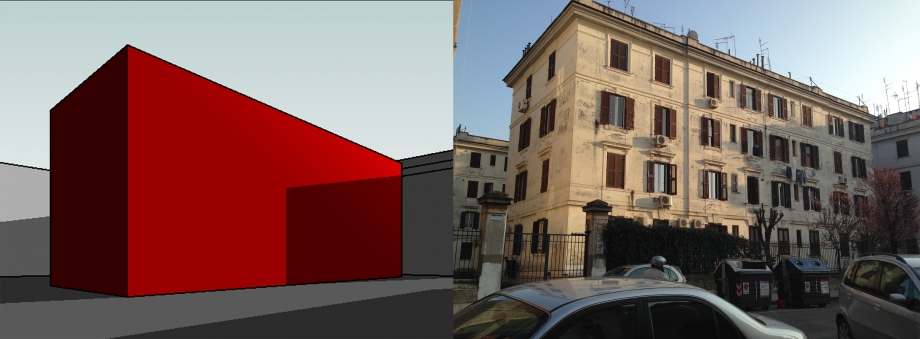
View from Via Giovanni Battista Bodoni 17:00 pm
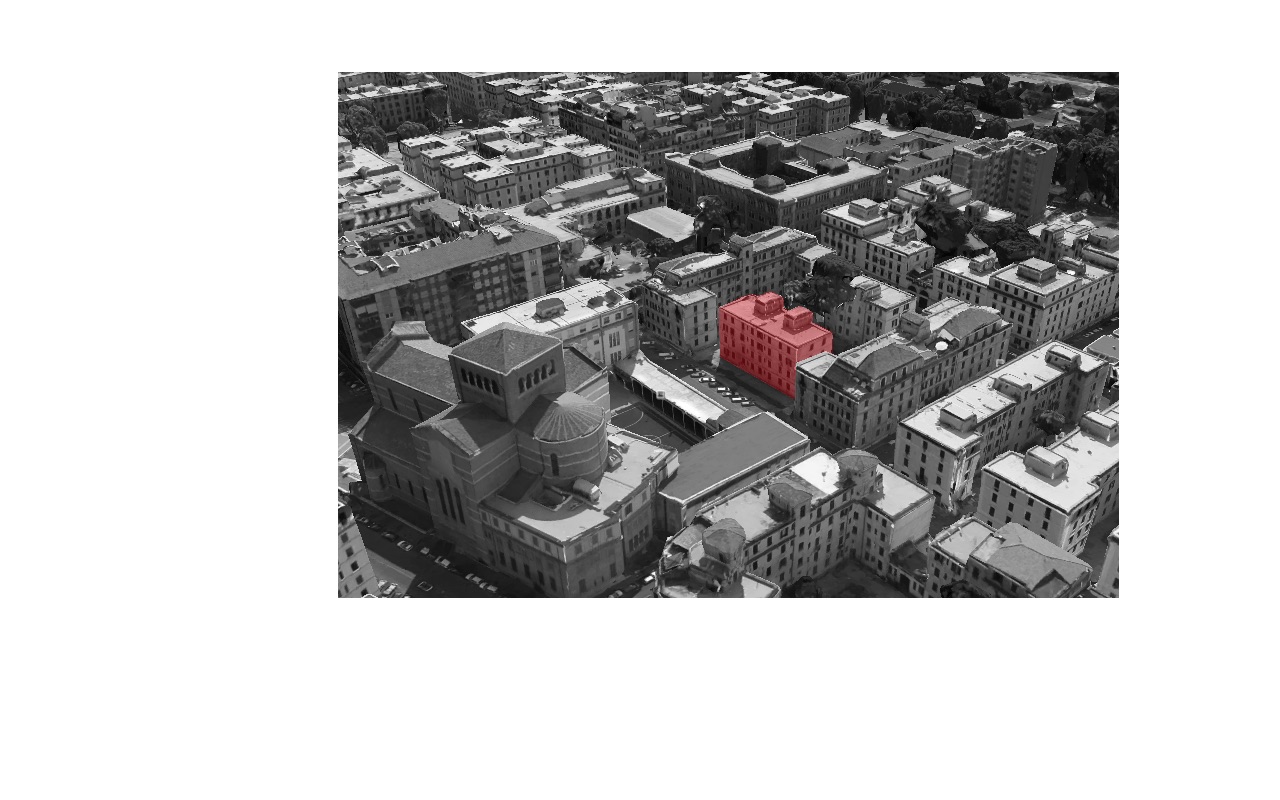



Commenti
alice.speziale
Lun, 23/03/2015 - 17:38
Collegamento permanente
.
.
alice.speziale
Lun, 23/03/2015 - 17:39
Collegamento permanente
.
.