RICHIESTA DI AIUTO (per la fine della consegna) Solar Radiation viale Mazzini, 6 and Project Area (Work in progress)
Solar Radiation analysis viale Mazzini, 6 Rome
- Create windows and balconies
To set your working plane select Modify>Set and click on the chosen plane.
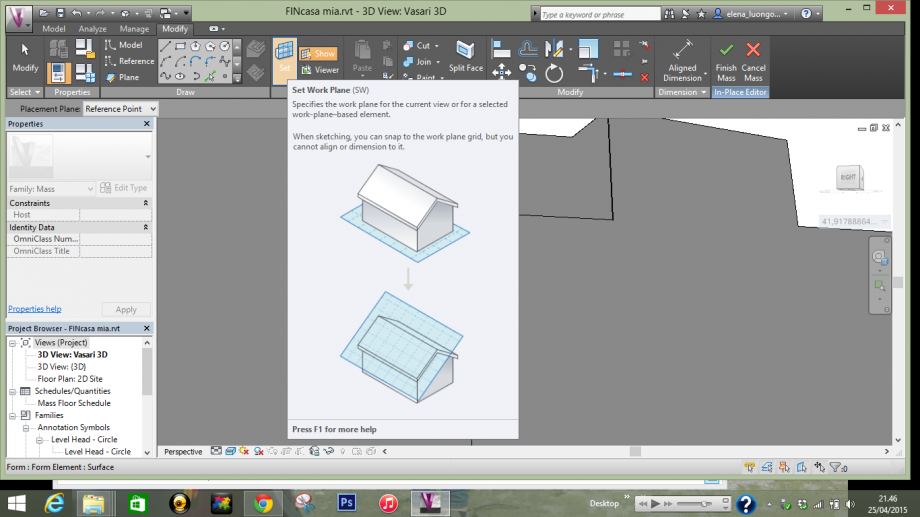
Then draw a rectangle on your surface.
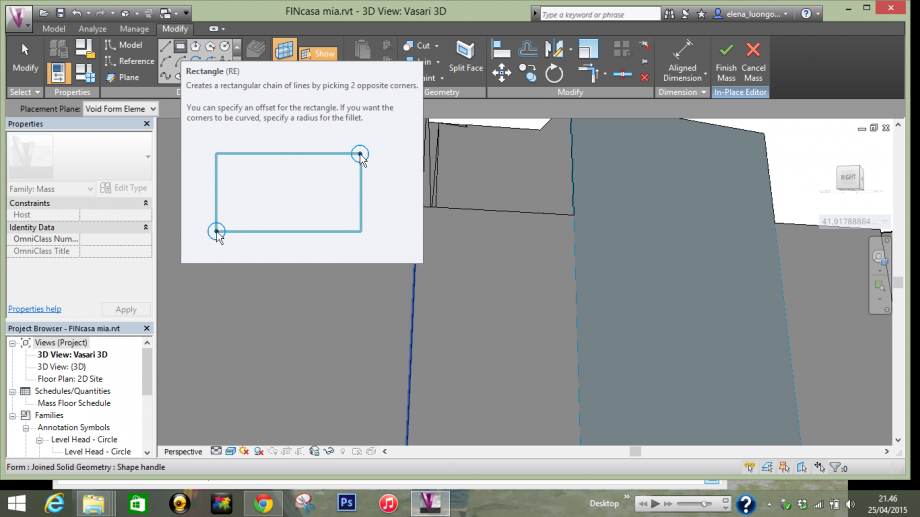
Select Create form>Void form.
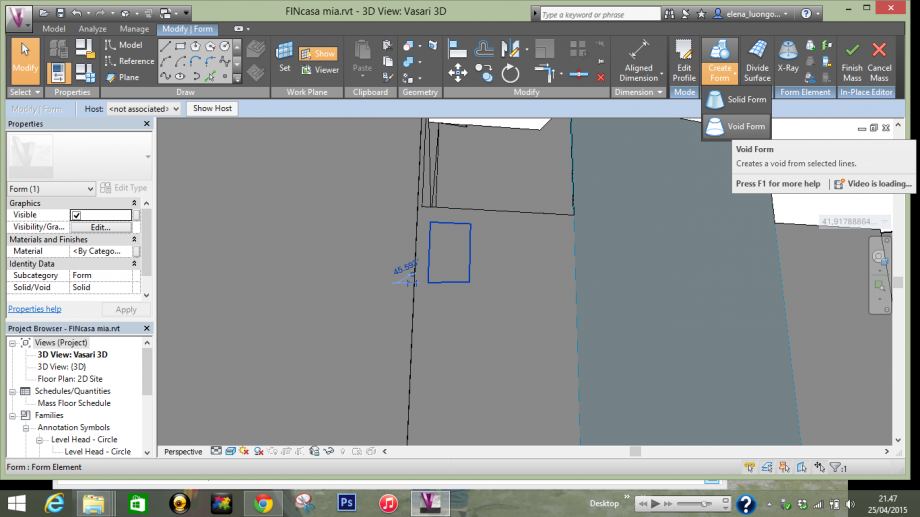
You can regulate the dimentions of your void form by changing the quote values, just as we did while creating the first solid volume to make the building.
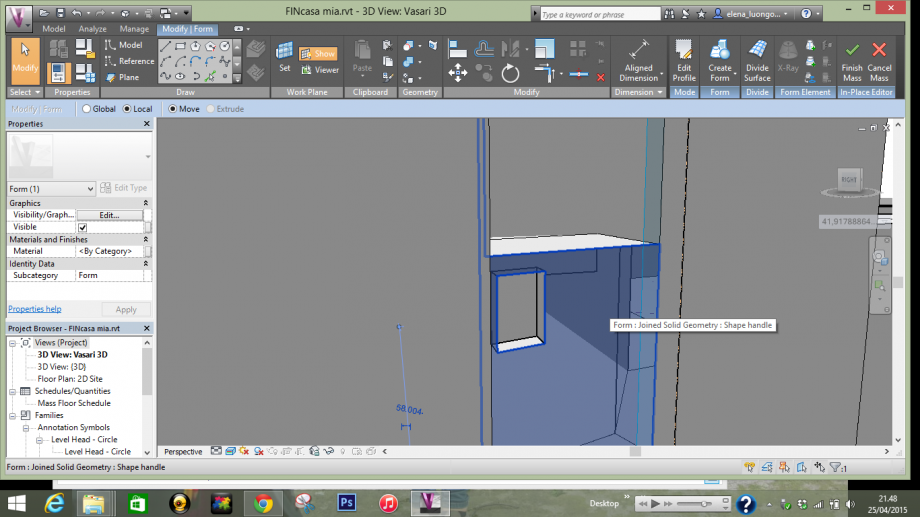
To draw the balconies you just create solid forms on the selected surface.
2. Solar Radiation
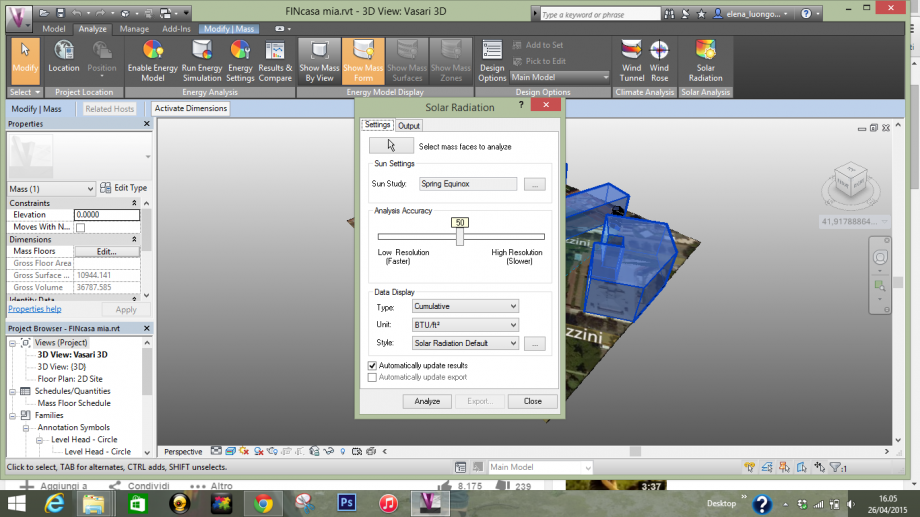
After installing the new addin, you can now select Analyze>Solar Radiation.
A new window will open, where you can set:
- Unit to kWh/m2
- Sun Study on the period of time you want to analyze
- Style
We chose to analyze each season separately by setting Multi-Day, Spring Solar Study (to be set for each season), Date and Sunrise to sunset.
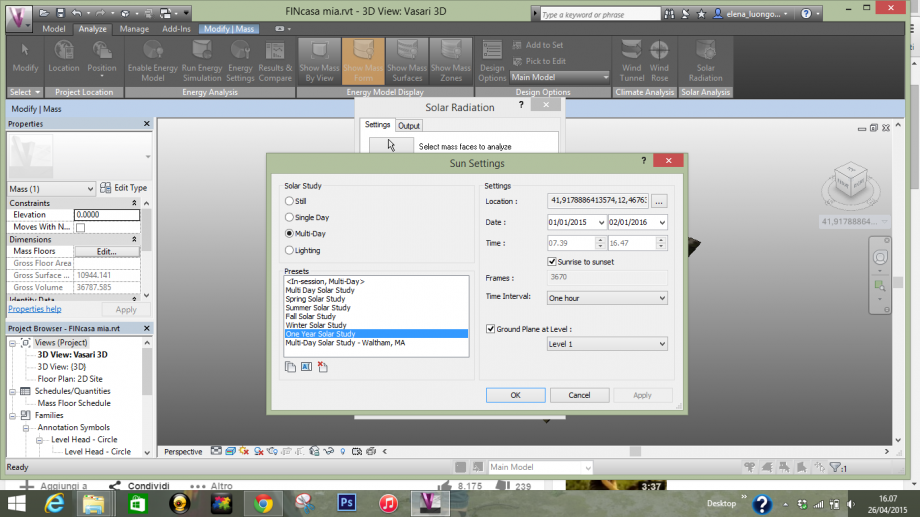
Now select the surfaces on which you want to do your solar analysis by clicking on the arrow.
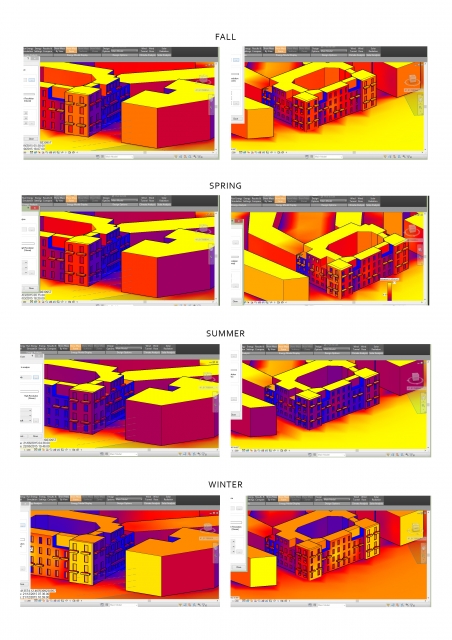
3. Detailed study of Solar Radiation
Now select again Analyze>Solar Radiation and set as we did before, then select the three dots next to Style.
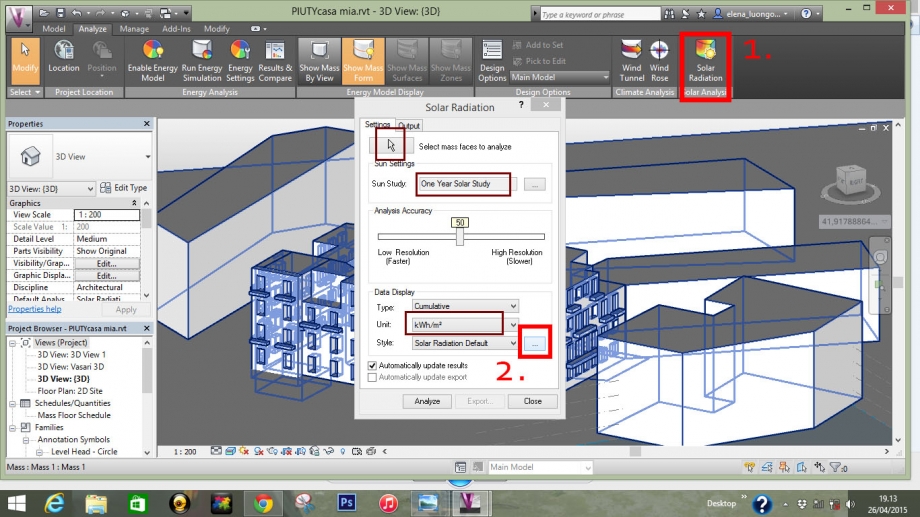
On the new window opened select on the ‘New’ symbol on the lower left side.
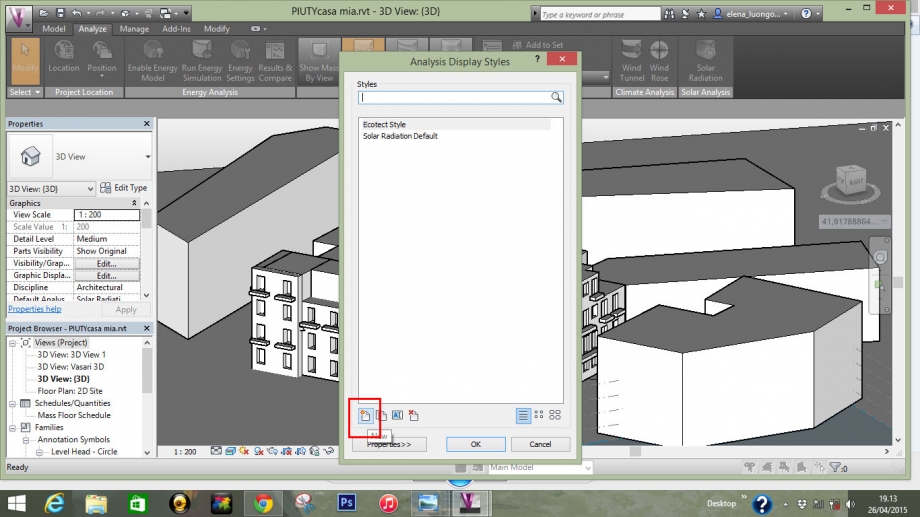
Select Markers with text and then rename the layer you created, click ok.
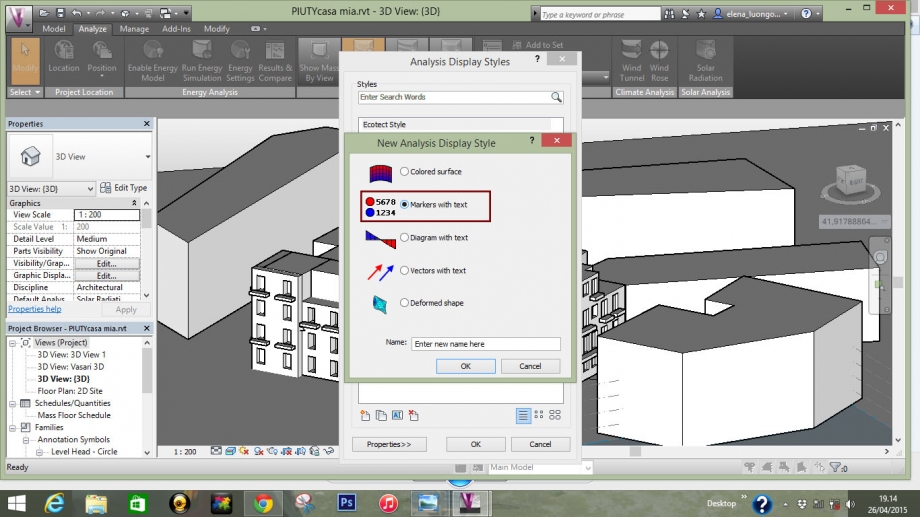
By clicking on the new layer you can set its parameters, like the size of the dots.
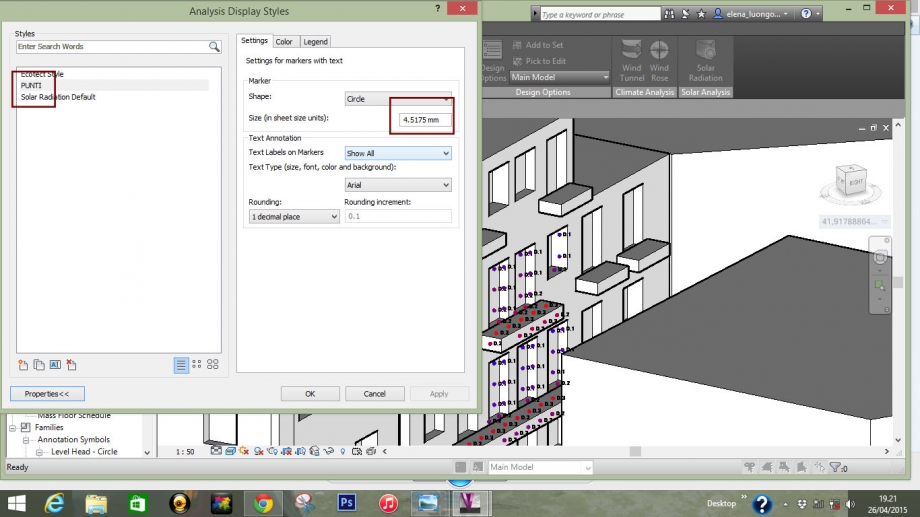
Finally, select Analyze.
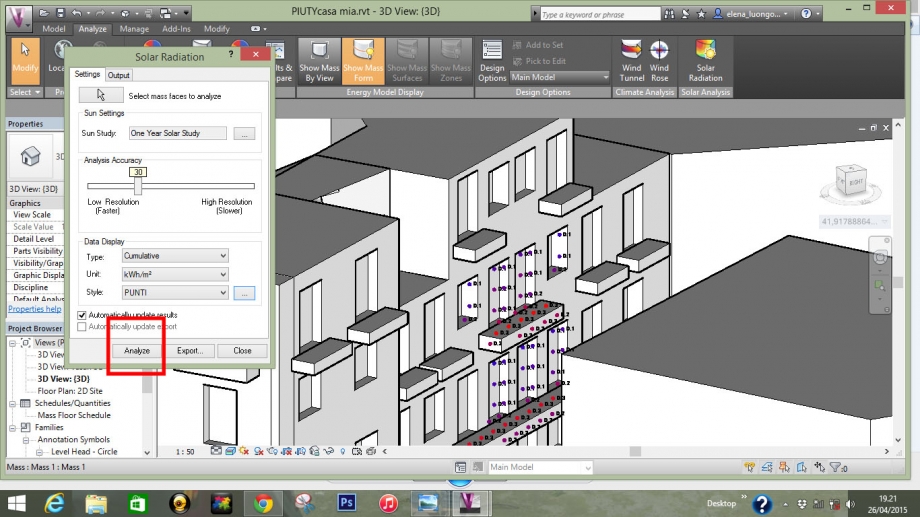
The surrounding vegetation slightly shades the south façade but it is not close enough to compromise the analysis.
We can observe how east and west facades are less irradiated, but the building was recently renovated so no deterioration is visible yet.
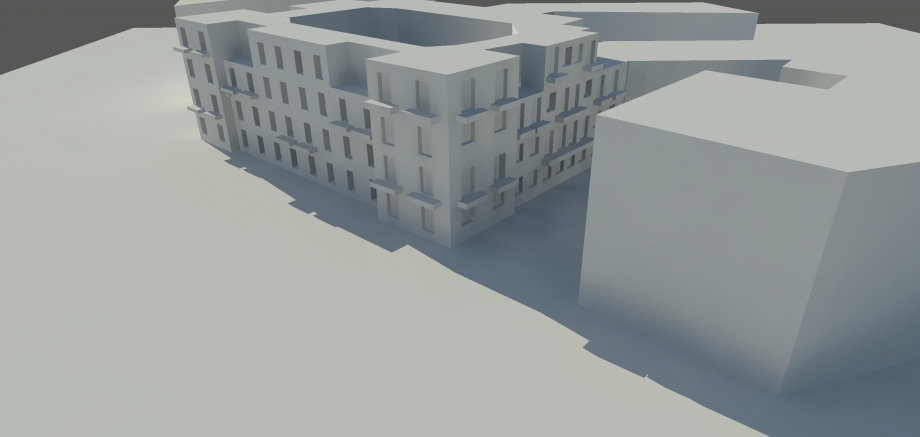
Analysis of Solar Radiation and Shadows in the project area
We are now considering the project area, located at the end of viale di Trastevere in Rome, by Trastevere railway station.
The area itself has no element to make shadows on it, since the only adjoining building is located on the north side and the second closest one, on the east side, is not close enough. So the area is constantly sunlit.
The following image shows the solar radiation along an entire year.
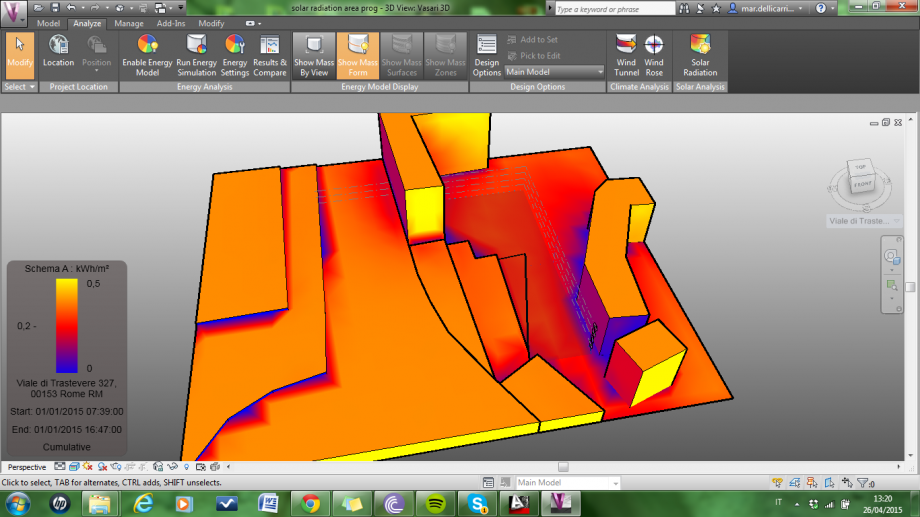
As shown in the following images, there is no big difference between summer and winter.
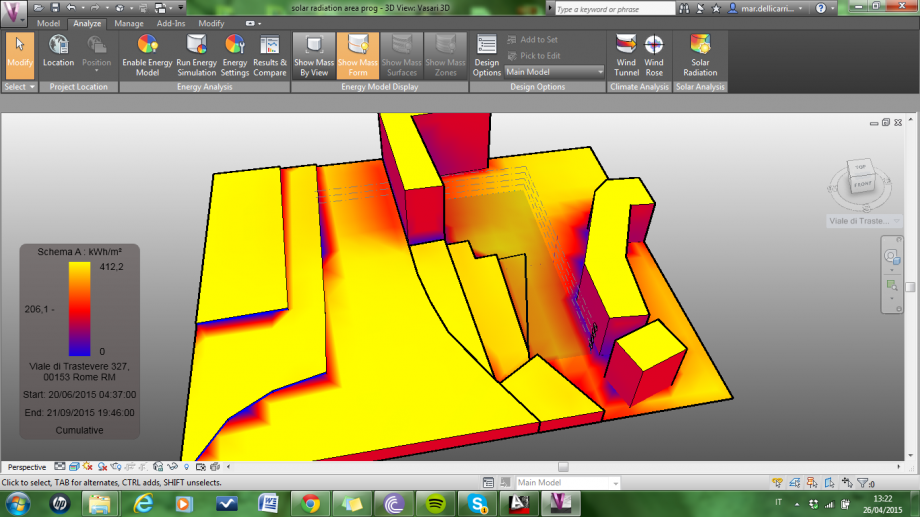
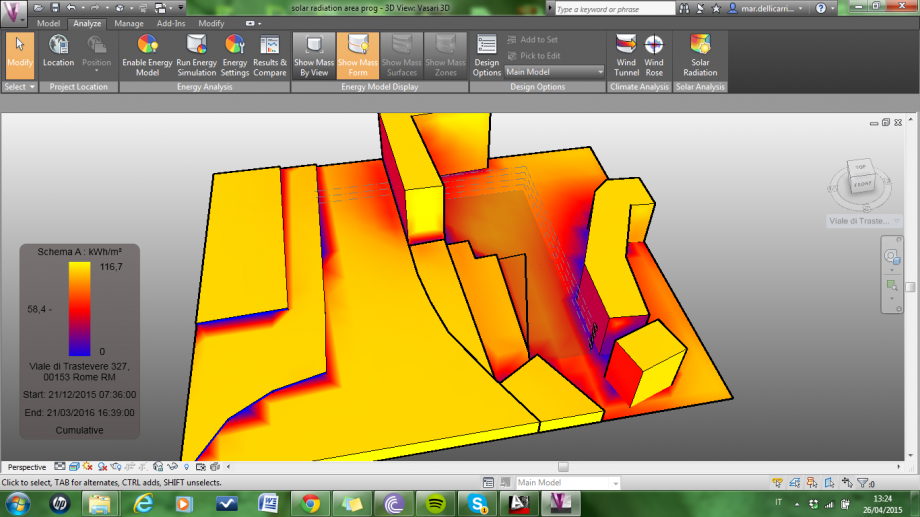
We then placed the project in the area. All along the year most facades results to be quite lit while the coldest areas are the inner courts, which receive the less sunlight.
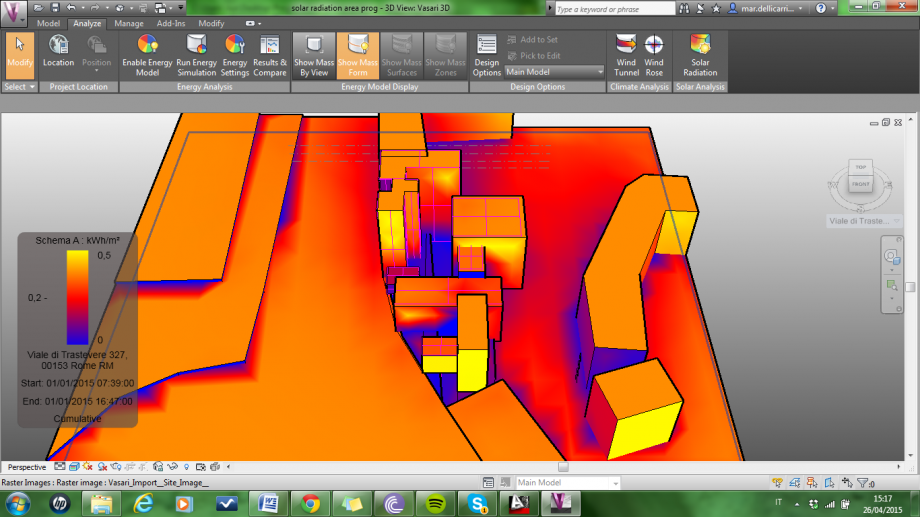
Considering the solar radiation in summer and winter we can see how the courts are not actually constantly shaded but the terracing we designed to regularize the height difference are producing the coldest areas in the project so we might want to consider to smooth out the height difference in the courts.
Anyhow, the idea of the project itself began considering the sunlight. In fact we chose to gradually reduce the height of the buildings while moving south in order to get sunlight on most facades. Considering that the courts would have been quite shaded, we also chose to place on top of the large horizontal building a large rooftop terrace so that the inhabitants would have the opportunity to enjoy the sunshine, even in wintertime.
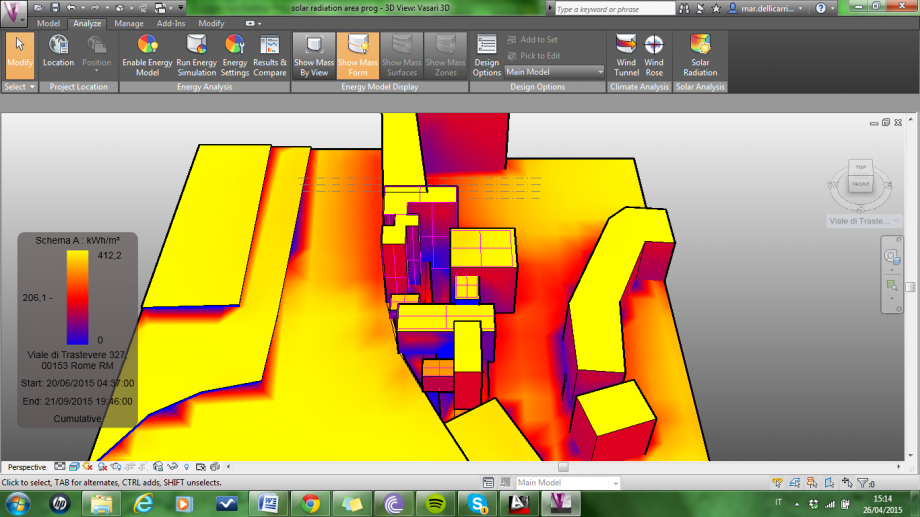
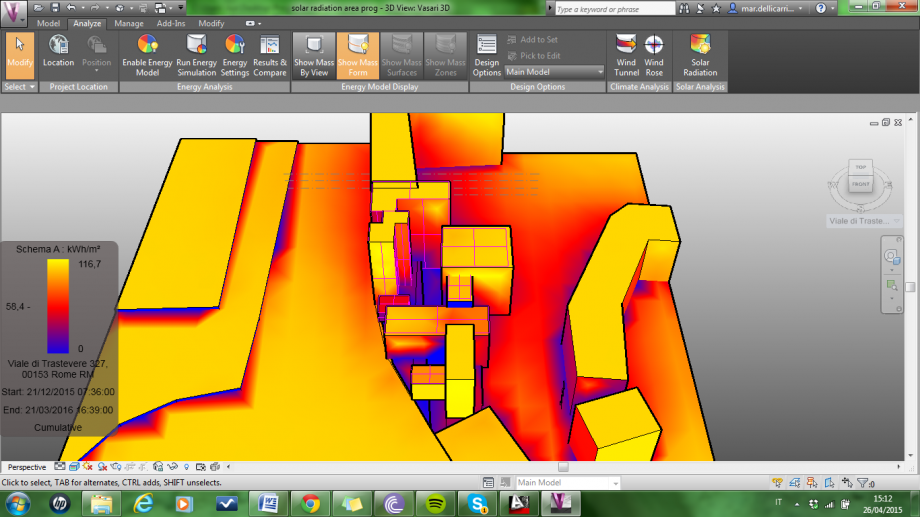
The shadow analysis confirms the above considerations.
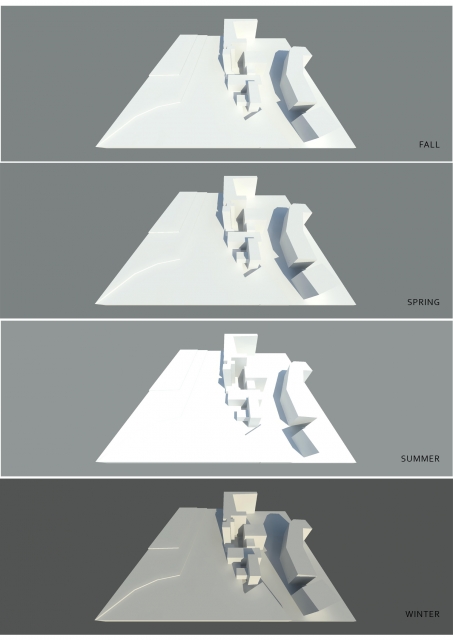
L'ULTIMA PARTE DI ANALISI DELL'AREA DI PROGETTO, SULLA 'SCHEDULE DELLA SUPERFICIE AI DIVERSI PIANI' NON RIUSCIAMO A FARLA. Selezionando 'Level' non appare un livello base dal quale selezionare le quote dei piani e anche selezionandole a caso non le carica. Non sappiamo bene come andare avanti (avendo già visto tutti i tutorial caricati sul sito).
Grazie.
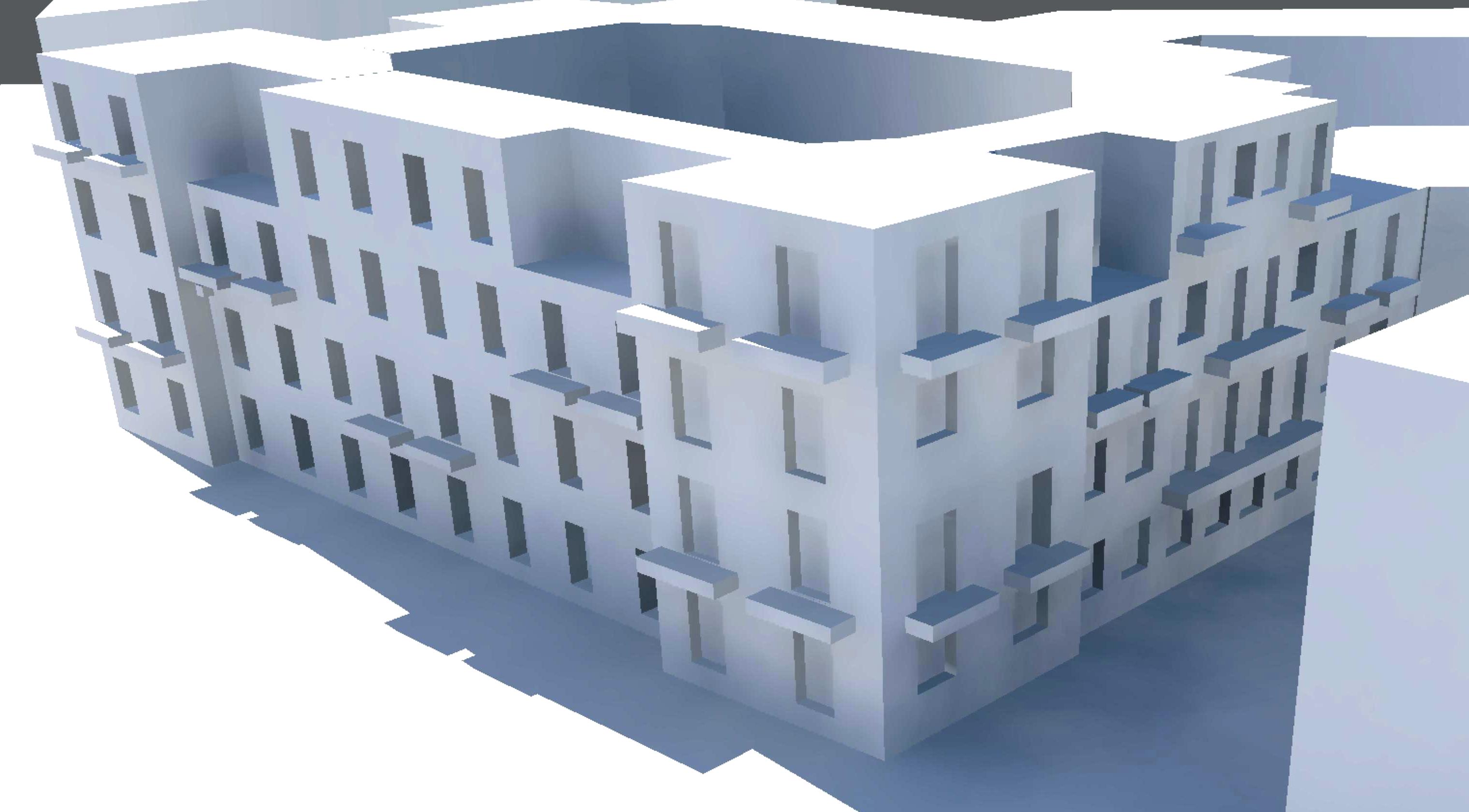



Commenti
StefanoConverso
Lun, 27/04/2015 - 15:52
Collegamento permanente
Aiuto su cosa?
Fateci sapere!
Delli Carri_Luongo
Lun, 11/05/2015 - 14:33
Collegamento permanente
''L'ULTIMA PARTE DI ANALISI
''L'ULTIMA PARTE DI ANALISI DELL'AREA DI PROGETTO, SULLA 'SCHEDULE DELLA SUPERFICIE AI DIVERSI PIANI' NON RIUSCIAMO A FARLA. Selezionando 'Level' non appare un livello base dal quale selezionare le quote dei piani e anche selezionandole a caso non le carica. Non sappiamo bene come andare avanti (avendo già visto tutti i tutorial caricati sul sito). ''
StefanoConverso
Mer, 20/05/2015 - 10:14
Collegamento permanente
dovete spiegare meglio il problema
postate i passaggi che seguite e cosi vediamo in che punto appare l'errore,
altrimenti cosi è difficile aiutarvi.
Fateci sapere, S.C.