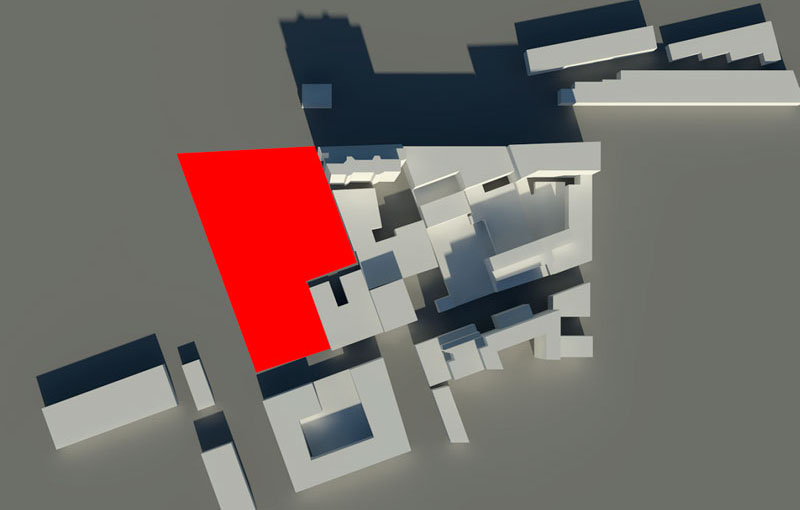Es4_Analysis of the project
eThis time, we've developed the project's volumes and we've analyzed the shading and the solar radiation of the different facades during summer and winter.
The area which we've to study is located between Via del Porto Fluviale and Via del Commercio.

The program involves the realization of a building with differentiated functions: residences, shops and ateliers. It should be measure 7100 mq (about 21.850 mc). Will be carried out different types of apartments ranging from 25 mq to 100 mq for more users, such as families looking for stable situation, young singles, students, unemployed looking for temporary houses.
We've project 4 buildings, both of whom is partitioned into three parts: shops and ateliers, flats, single families houses. In corrispondence to the last ones, we'd like to realize private green spaces with different types of plants depending on the orientation.
NORTH FACADE
SUMMER
 H 09:00
H 09:00
 H 12:00
H 12:00
 H 17:00
H 17:00
WINTER
 H 09:00
H 09:00
 H 12:00
H 12:00
 H 17:00
H 17:00
SOUTH FACADE
SUMMER
 H 09:00
H 09:00
 H 12:00
H 12:00
 H 17:00
H 17:00
WINTER
 H 09:00
H 09:00
 H 12:00
H 12:00
 H 17:00
H 17:00
EAST FACADE
SUMMER
 H 09:00
H 09:00
 H 12:00
H 12:00
 H 17:00
H 17:00
WINTER
 H 09:00
H 09:00
 H 12:00
H 12:00
 H 17:00
H 17:00
WEST FACADE
SUMMER
 H 09:00
H 09:00
 H 12:00
H 12:00
 H 17:00
H 17:00
WINTER
 H 09:00
H 09:00
 H 12:00
H 12:00
 H 17:00
H 17:00
MULTI DAY SUMMER STUDY
 NORTH FACADE
NORTH FACADE
 SOUTH FACADE
SOUTH FACADE
 EAST FACADE
EAST FACADE
 WEST FACADE
WEST FACADE
MULTI DAY WINTER STUDY
 NORTH FACADE
NORTH FACADE
 SOUTH FACADE
SOUTH FACADE
 EAST FACADE
EAST FACADE
 WEST FACADE
WEST FACADE
CONSIDERATIONS: We've noticed that our buildings receive very little sunlight on morning and afternoon (especially on winter). It could be considered a vantage on summer because rooms are confortable and refreshing, but on winter it's a negative feature: so we've thought the flats will have got big balconies which will be able to retain the heat of the sunlight and to transmit it to the adjacent rooms; besides. we're planning to share suitable heating system inside of them. Instead, during the hottest hours of summer our buildings receive a mighty sunlight so it'd be necessary shield the walls and above all the terraces with fitting plants which will contribuite to the thermal isolation of underlying flats.
About the courtyard, we're thinking to create a sort of flower box with benches, along the earlier building facing West, in order to shield it from the sunlight also. However, we're still designing the open space, so we're going to arrange it for the next time.


NEW DEVELOPMENTS...

We've modified the single families houses's volumes, in fact this time they're all the same. Besides, we've added the vegetation in the courtyard and outside the buildings, more precisely we've choosen the linden tree: it has European and Caucasian origins, it's deciduous, it reaches even the size of 25 to 30 meters high, and has got a rounded crown. This one, very long-lived, can be up to 200 years, can stand the cold and even strong winds, and can be placed in areas completely sunny or partially shaded. For his great ability to adapt to various conditions and types of land, it is often used for street trees city.
ORE 9
 WINTER SOLSTICE
WINTER SOLSTICE
 SPRING EQUINOX
SPRING EQUINOX
 SUMMER SOLTICE
SUMMER SOLTICE
ORE 12
 WINTER SOLSTICE
WINTER SOLSTICE
 SPRING EQUINOX
SPRING EQUINOX
 SUMMER SOLSTICE
SUMMER SOLSTICE
ORE 17
 WINTER SOLSTICE
WINTER SOLSTICE
 SPRING EQUINOX
SPRING EQUINOX
 SUMMER SOLSTICE
SUMMER SOLSTICE
RADIATION SOLAR
MULTIDAY SUMMER STUDY


MULTIDAY WINTER STUDY


SOME PERSPECTIVE VIEWS...



About our courtyard. we've introduce this type of trees' pattern following the advices of the last lesson.
Two reasons:
1) Create a path under the trees (thanks to the remarkable height of the trunk) and a good shielding to the sunlight, especially on summer during which the district is very sunny.
2) The presence of a green area creates, besides, quite harmony in contrast with the industrial peculiarity of this area.
It's interesting also the geometry of the shadows, generated by the trees and the single families houses' roofs.






Commenti
StefanoConverso
Lun, 18/05/2015 - 10:21
Collegamento permanente
The courtyard?
Interesting, can you maybe comment a bit more?
It would be interesting to see the courtyard, can you add the analysis of it the model?
Are you planning to introduce vegetation?
Ferilli_Losito
Lun, 18/05/2015 - 19:45
Collegamento permanente
Thanks for your interest!
Thanks for your interest!
we're planning to introduce some considerations about our buildings and the vegetation also!!
StefanoConverso
Mar, 19/05/2015 - 17:24
Collegamento permanente
Alright
Looking forward to it!
Ferilli_Losito
Gio, 21/05/2015 - 17:51
Collegamento permanente
Thanks for your advice!
Sure, we'll take care of it!!! Thanks for your advices!
StefanoConverso
Gio, 21/05/2015 - 18:16
Collegamento permanente
Don't forget the terrain!
But Model it as a solid, not a a surface!
Ferilli_Losito
Sab, 23/05/2015 - 17:13
Collegamento permanente
Yes, we're planning to
Yes, we're planning to correct the exercise!
Ferilli_Losito
Dom, 24/05/2015 - 21:46
Collegamento permanente
Important question
Should we enter the new project's modifies into "project" tag or can we keep using the same "delivery 4" tag?
StefanoConverso
Lun, 25/05/2015 - 21:07
Collegamento permanente
Delivery4!
No new tags ;)
Good Work!