LAB6_ROMANINA_SOLAR ANALYSIS OF THREE PROJECTS
Here we are in Romanina, on a empty area in wich to build our projects.
The selected buildings are the project we want to test. The test shown below analyses 4 peak months (in order: January, April, July, October) for three project ideas.
Project # 1: Salgado's proposal (reasoning below)
Front
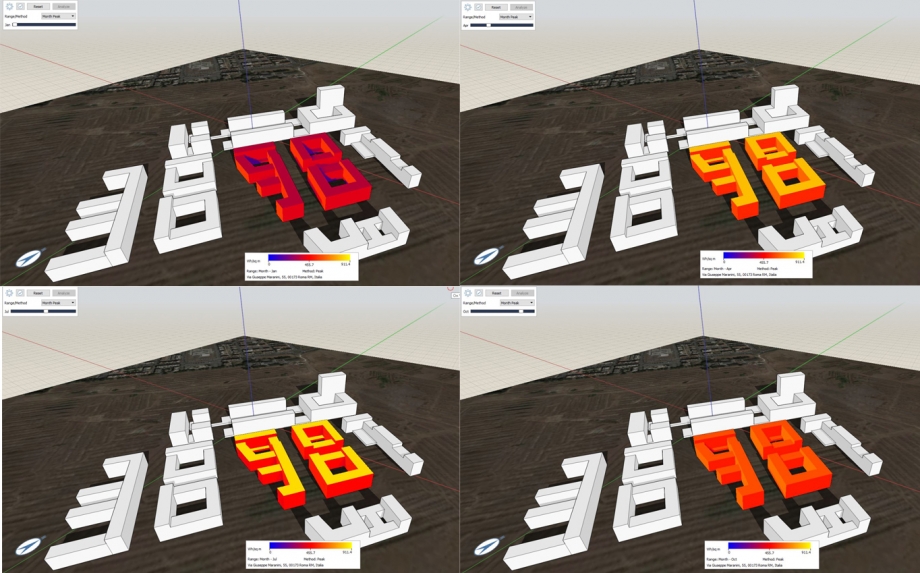
Back
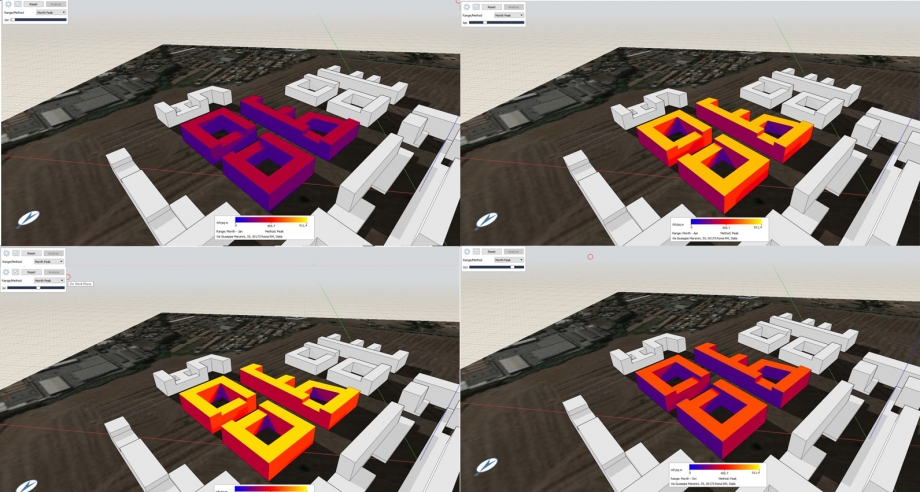
Salgado's project of courtyards is characterized by a 6 - 8 floors building in which we recognize a medium/high impact of the sunrays, especially on the front side. The courts are pretty always covered because of the relevant height of the buildings, that reflects a very difficult job for the sun to let the private green be illuminated. Even the two orthogonal roads which pass through the buildings are damaged by their height.
Project # 2: The big Cs (reasoning below)
Front
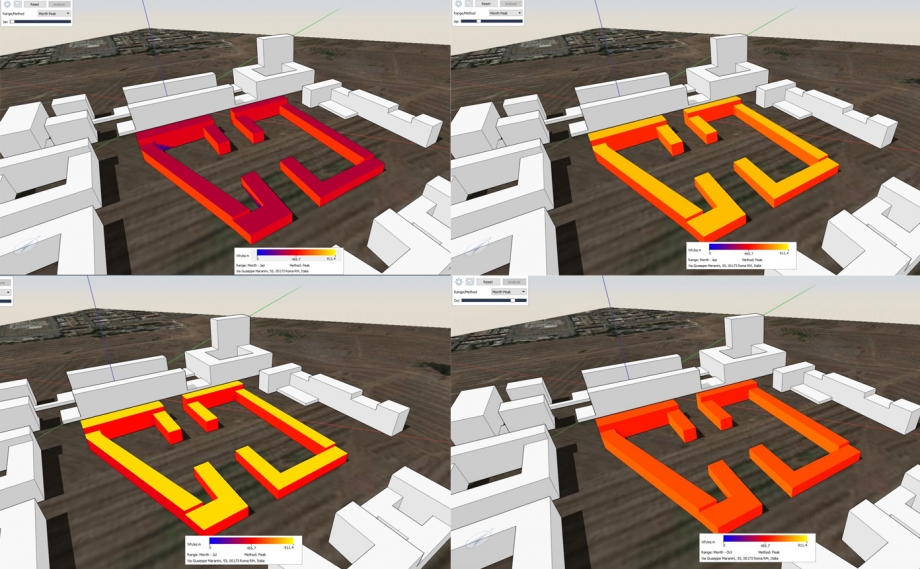
Back
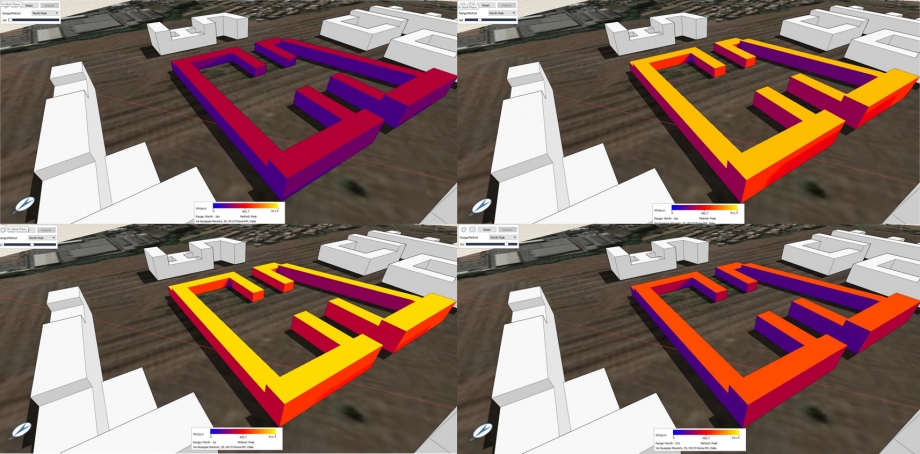
The alternative proposal called " The big Cs" has a new view of the courtyard space, it is wider and more free than the first attempt., it is now formed by two big Cs that are watching themselves. The new big space let the private green area be totally sun dipped for almost all the year, letting then the space be useful for the highest number of days per year. Although it seems to have the same perimeter of the Salgado's project, it has changed the height of every part to favourite the East side, then the solar path. Values of the test shows a generally higher percentage of solar impact on the surfaces than the previous project, that due to a most free central space where to live toghether and a minor attitude to close a space into a sub unit which forms a more complicated system. Here the road left is a way less "damaged" by the buildings form than before and the whole area shows itself after the test as a more uniform field where to work on.
Project # 3: East broken corners (reasoning below)
Front
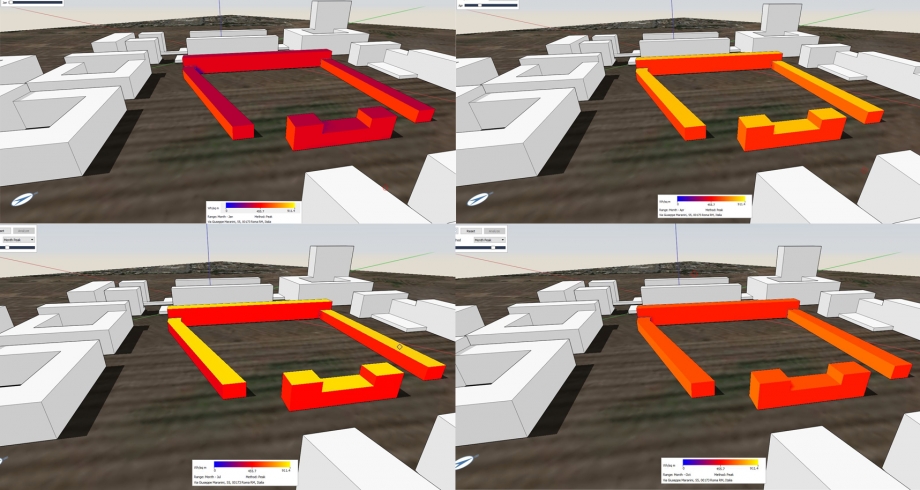
Back
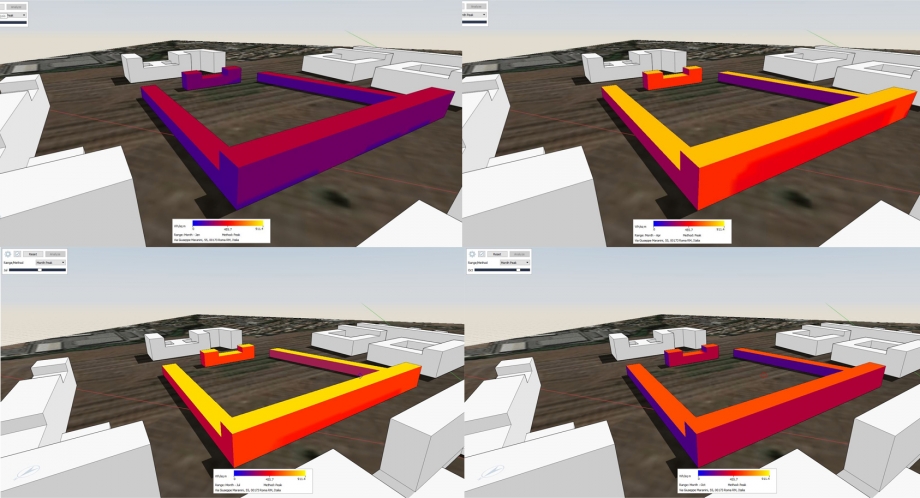
The third project is a more pushed idea of common courtyard usage, that reduces the internal space as a big and large square in which to develop the everyday activities. Here the test shows an even more uniform result of the solar impact, due to the absence of some parts that would have modified the geometry, and that's the point: our intent to create a most open space than before couldn't face the presence any other part of the buildings. This configuration wants totally to break the first's project idea: a small courtyard with a limited green area in the middle of it would appear as a stand alone part of a unit, which doesn't communicate with the rest of the space.
Now even the last road is no more, the actions are free, as the action of the sunrays.


