3_ES: Project in Viale Trastevere
PROJECT ANALYSE
Team Benoit_Bostyn
I - PROJECT SITE
The project area is situated between Viale Trastevere and Via Degli Orti di Cesare. The plot of land have a triangular shape and a 6m level difference between it's highest and lowest point.There is also a little one-way street behind it. This area is located just in front of the "Stazione di Trastevere".
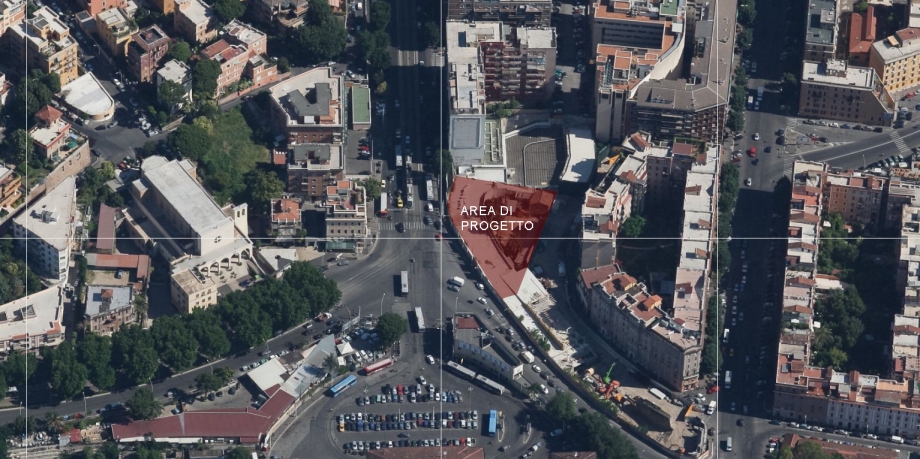
Here is some photos to see how it is at the human scale :
West view
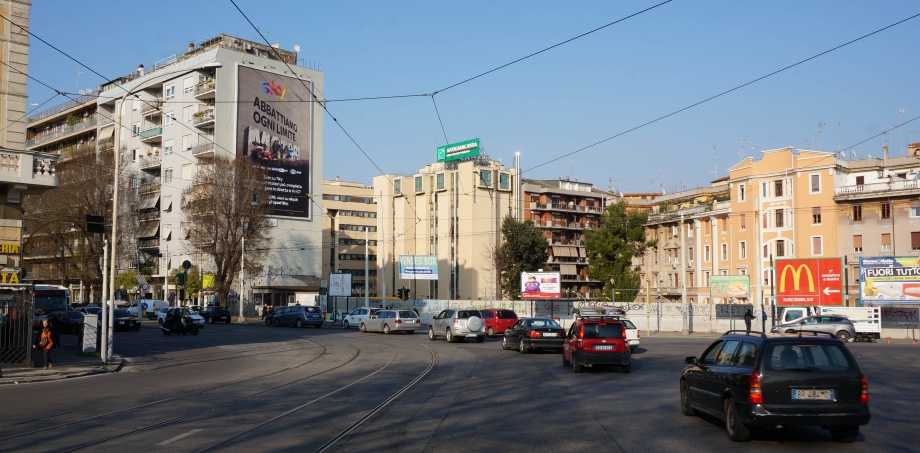
North view
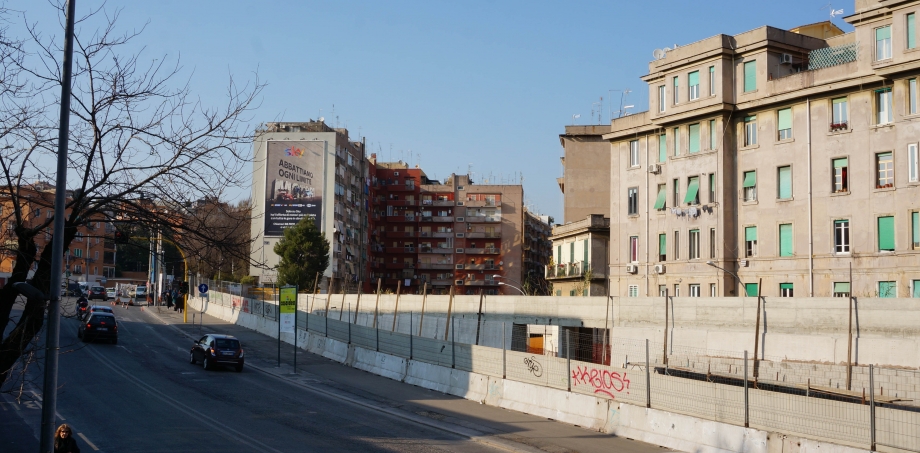
We can already see some of the lights/shadows issues : a very good solar gain at the south and the west, a correct amount of sunshine from the east but a strong level difference between both.
II - PROJECT FORMS
The forms are still simple and the project is far from being finished, but we already have basic principles in touch with the level differences and the definition of space having very different quality.
The first thing that we made was to connect the highest part (Viale di Trastevere) with the lowest part (the little one-way street) to have a living passage space with stores. Down we want a more "closed", a more intimate space for the inhabitants and with our services.
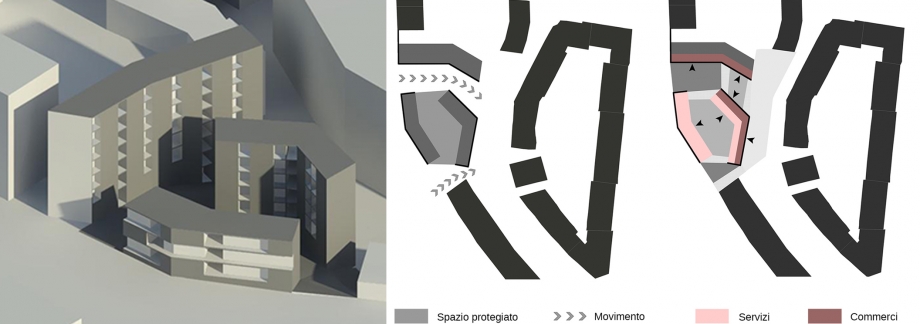
We have 3 various buildings with each a different type of housing (20-25 m² in the western building, 30-35 m² in the east building and 45-55 m² in the building in the north) but with the same principles. We want traversants housing with always balconies on the side of the internal spaces and the circulations towards the outside.
Let's go a little more far in the project and analyse what happened with the lights/shadows and temperatures !
III - PROJECT ANALYSE
First of all, we analyze the projected shadows at various periods of the day and at the summer and winter solstice :
9h00 :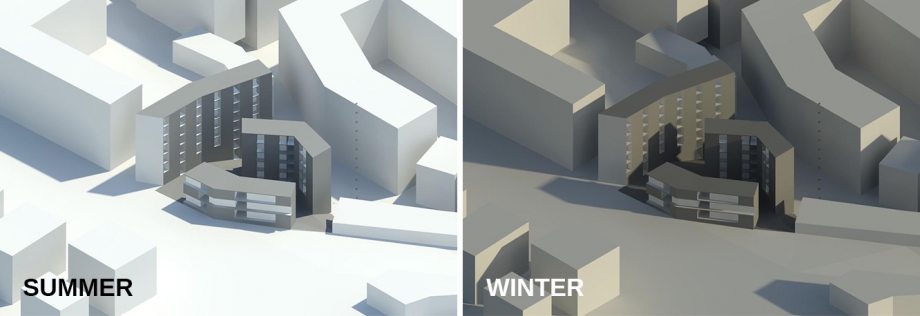
13h00 :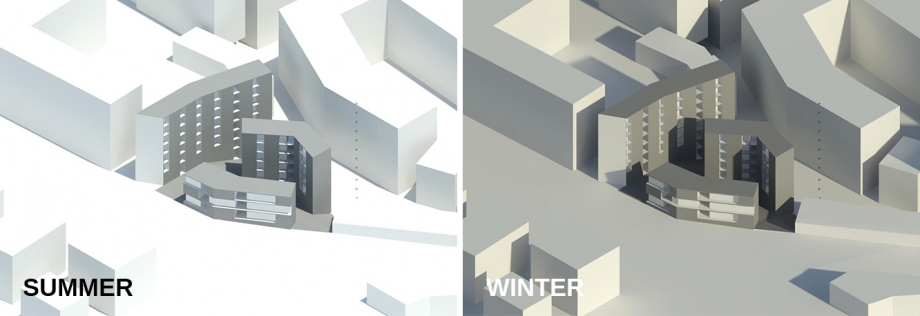
17h00 :
It confirms what we had observed previously : an exellent solar gain for the whole plot of land, in particular from the south and the west.
We can note that the contribution is optimal during the afternoon for the two east/west buildings whereas the main building has on him a strong light all day long. The dispositions of the appartement work as well in summer and in winter : the faces with the balcony always have a moment of direct enlightment.
So now, what do we have at the human scale :
9h00 :
13h00 :
17h00 :
For the central space, the light quality in winter is good and the shade in summer is sufficient to make it pleasant and fresh. in fact the building which goes along the street is the lowest and bring some shade to this space and allows a better light entrance into the other buildings.
The public spaces at ground level (where there was the former one-way street) receive a sufficient amount of light in winter and stay in the shade in summer.
There isn't any outdoor balcony, because we wanted to have a united facade so as to "read" the folding of our buildings.
Let see all this in a little bit more precise way :
Summer :
9h00 :
13h00 :
17h00 :
Winter :
9h00 :
13h00 :
17h00 :
With the hight differences, the buildings don't have that much influence on each others. We can see that the temperature level is really important on the narrow part of buildings, we can use that for the conception of the apartments.
Finally we look at the various surfaces of our levels with the "mass floors" tools :
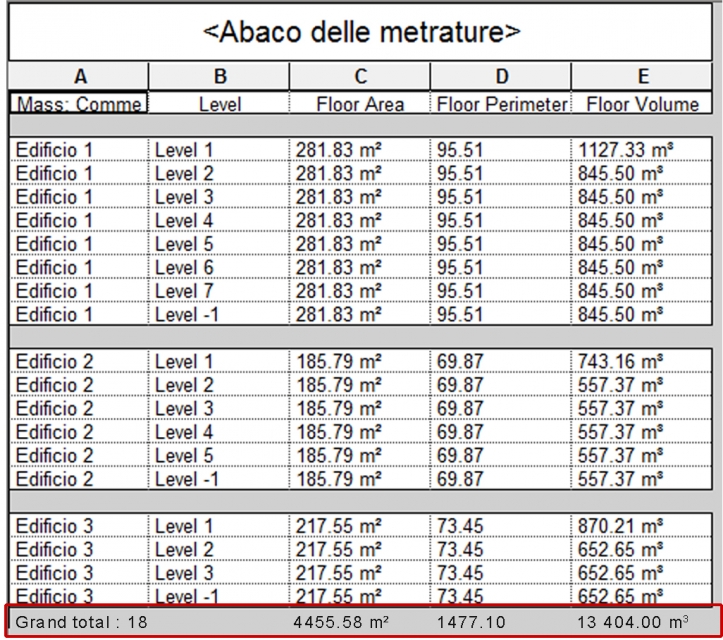
You can find a tutorial on how was made this abacus (and some of the other operations) at the end of the previous exercise : http://bim.rootiers.it/node/674
Thanks for the reading.
Team Benoit_Bostyn
------
Improvements after correction :
We will now do the analyse but for a whole day in summer and in winter so as to have the accumulation of heat (and not only the information for a precise hour).
Summer
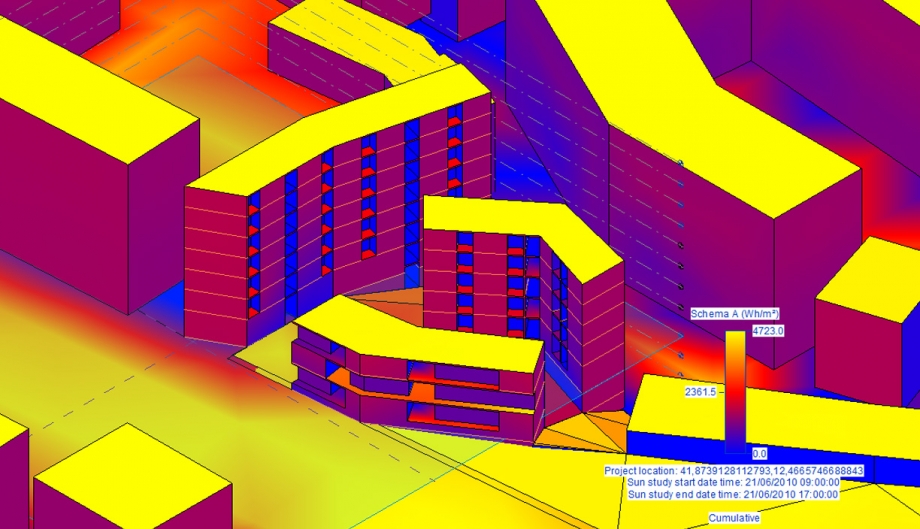
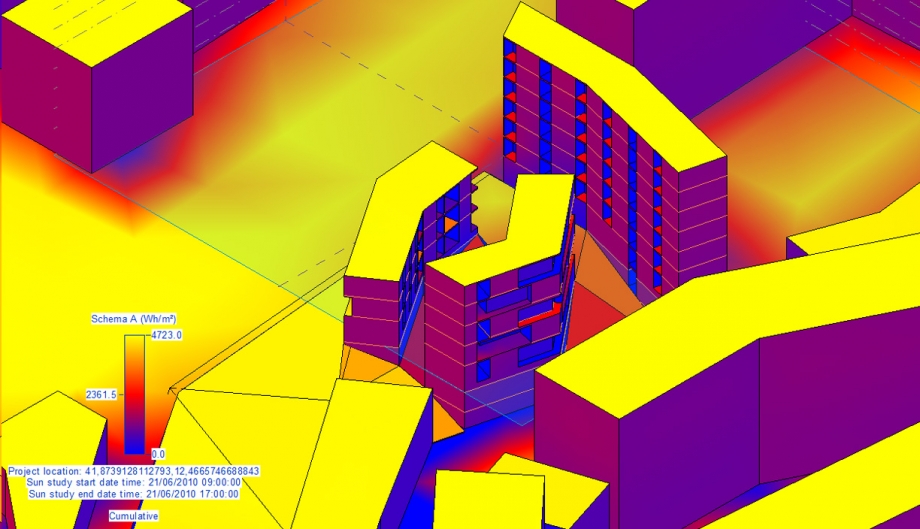
We can see that the heat on the facades is quite homogeneous, even if the est side of the first two small building is a bit more colder, like the ground floor of each building (where we have our shops and services). Let see what happened in winter :
Winter
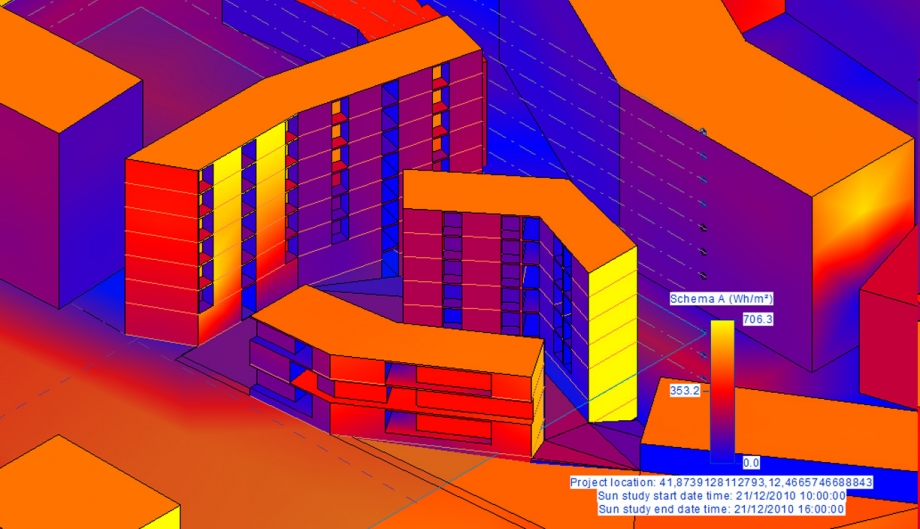
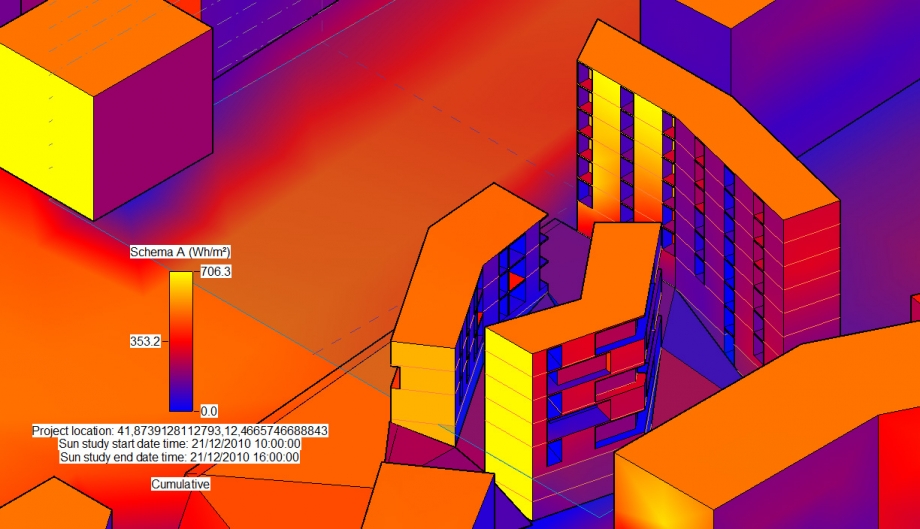
The buildings always have at least one facade with a correct exposition but the smaller building (the west one) have some trouble on his east facade, we must figure out what to do with those apartment. But the real problem in winter is does our inner spaces have some light and heat ! Let's check :
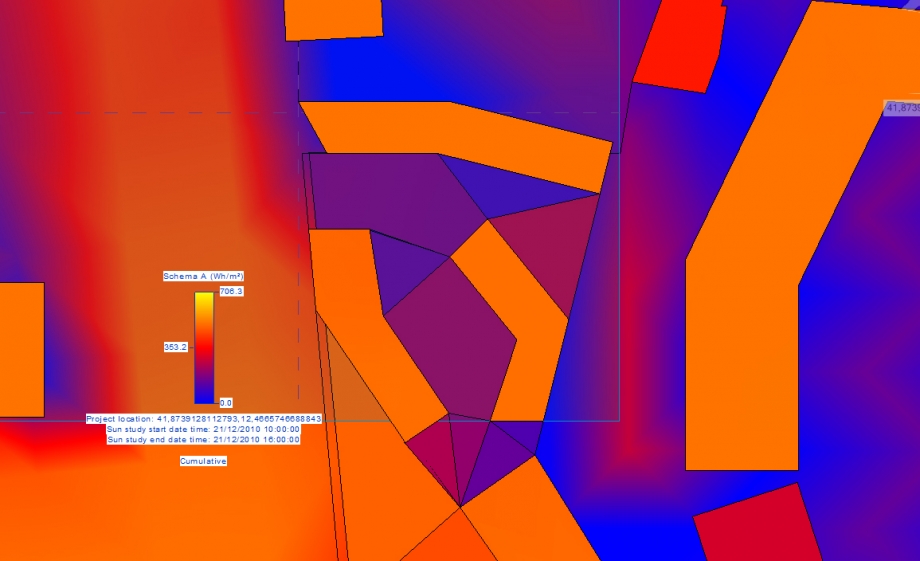
It's obviously quite cold here but not as bad as expected : there is still some heat in the center space (the most important) and it's still better than the heat and light of the other inner spaces around (at the north and the east).
Thanks for the reading.
Team Benoit_Bostyn



