Tavole di progetto
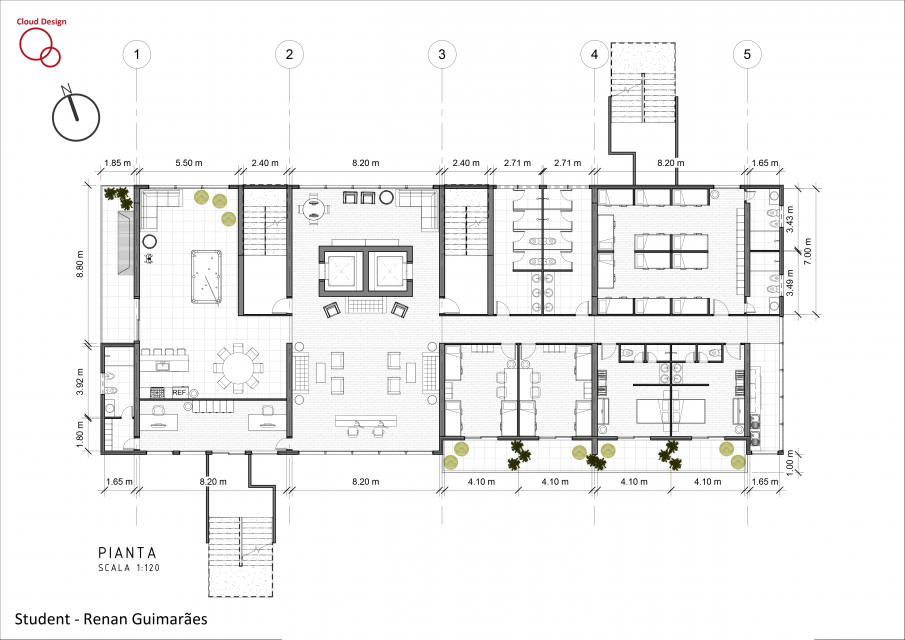
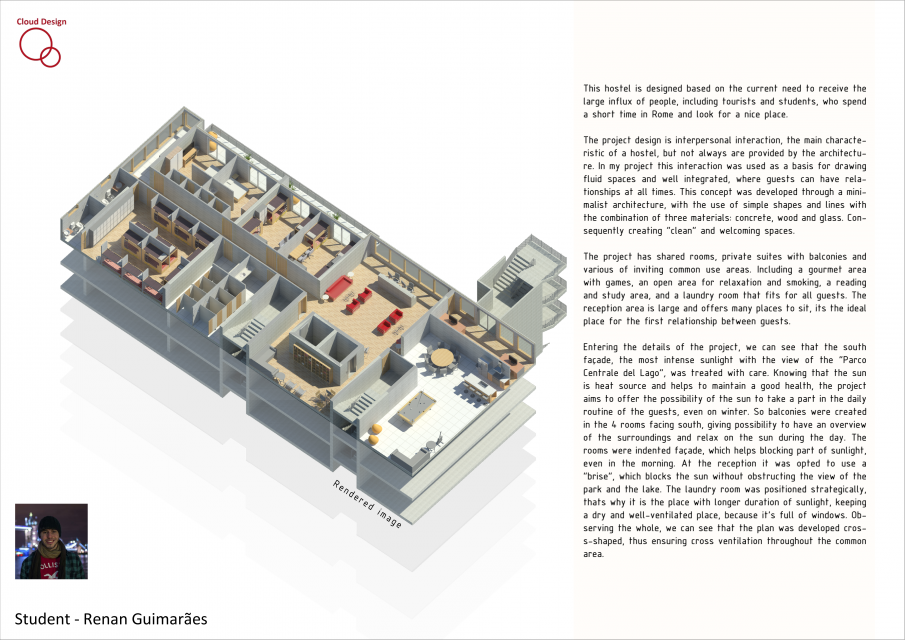
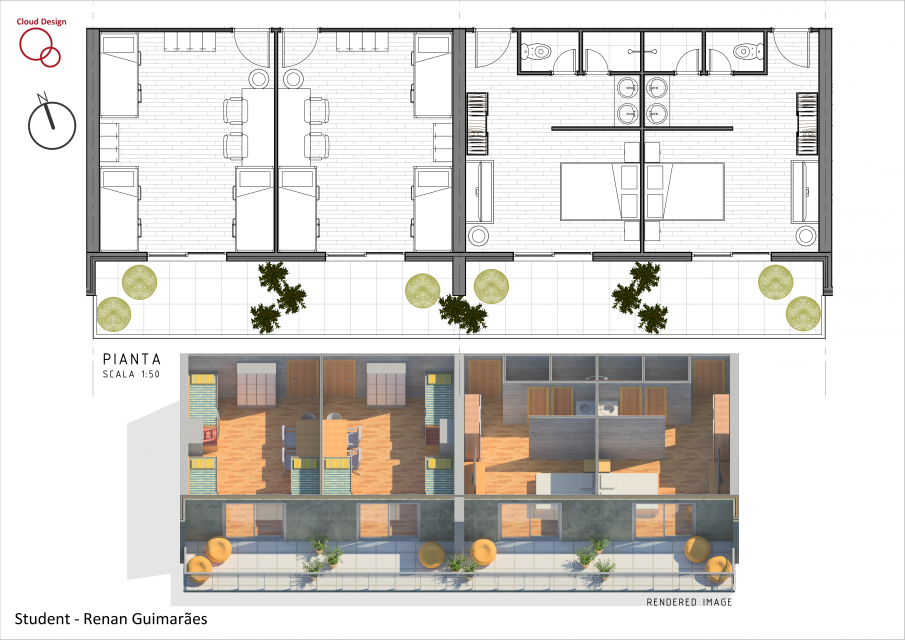
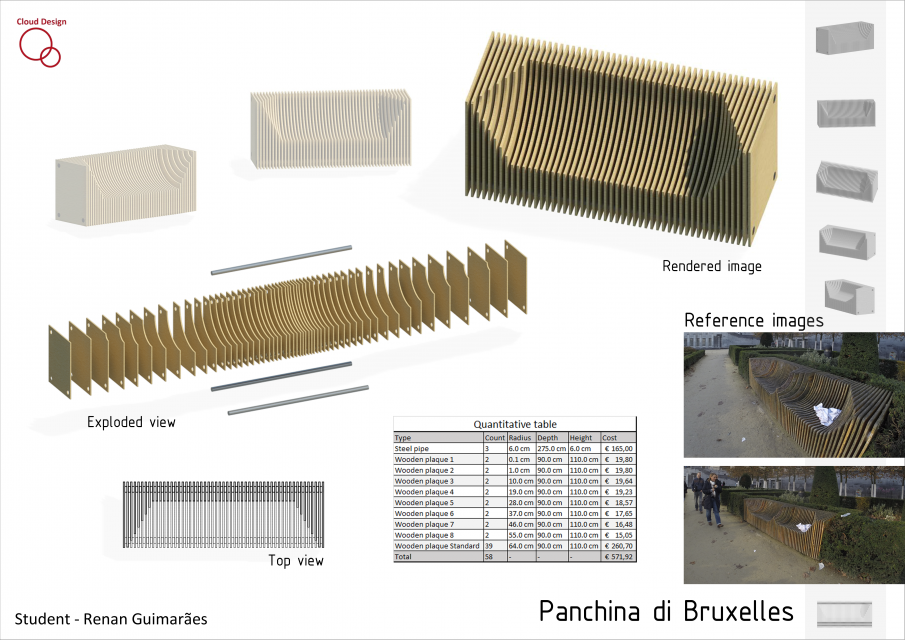
Attualmente ci sono 0 utenti collegati.




Here are my final sheet.
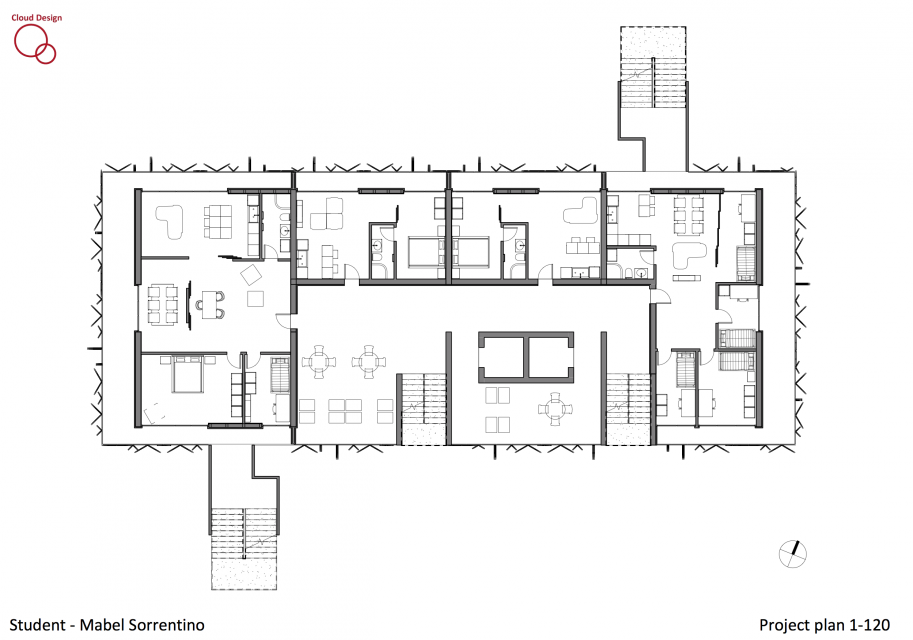
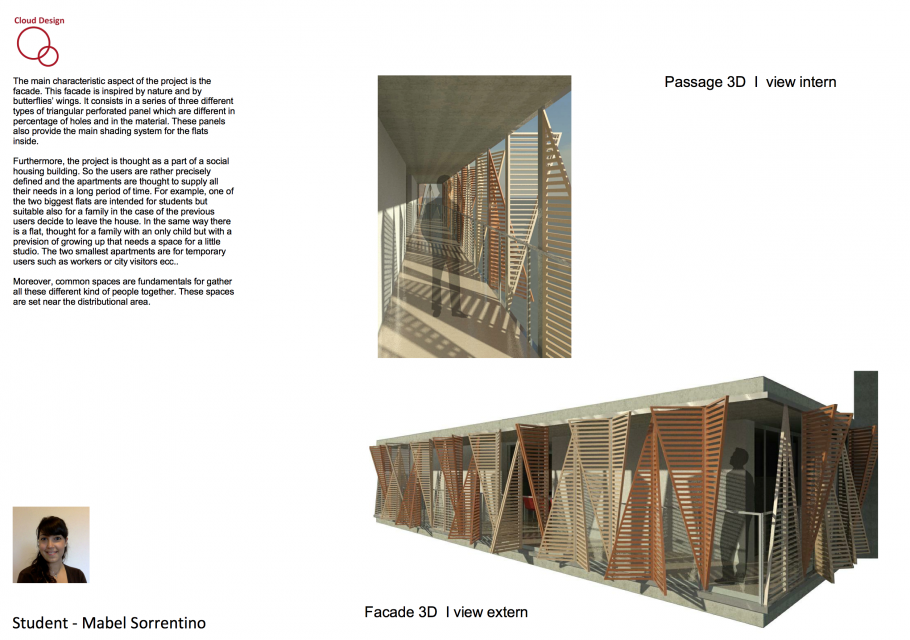
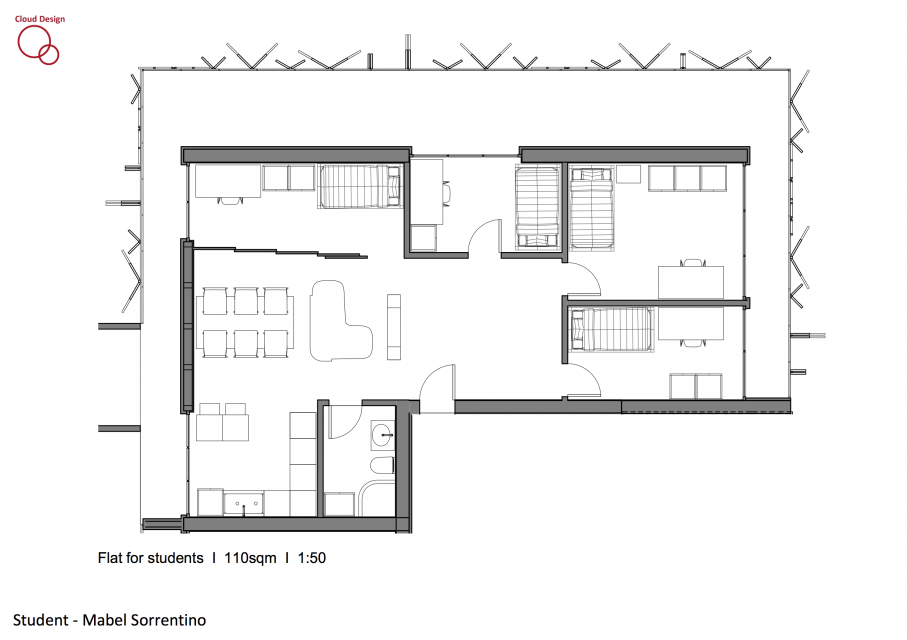
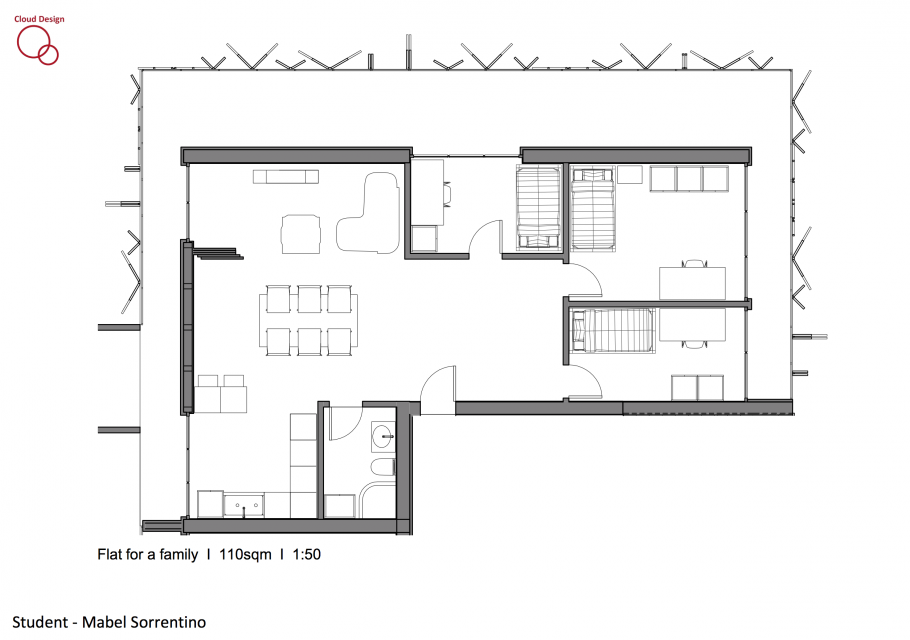
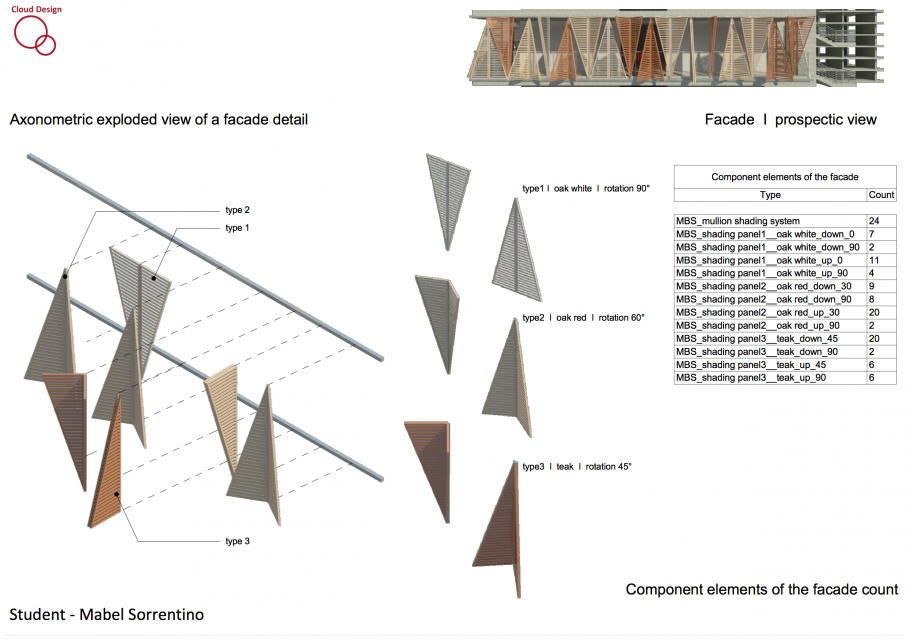
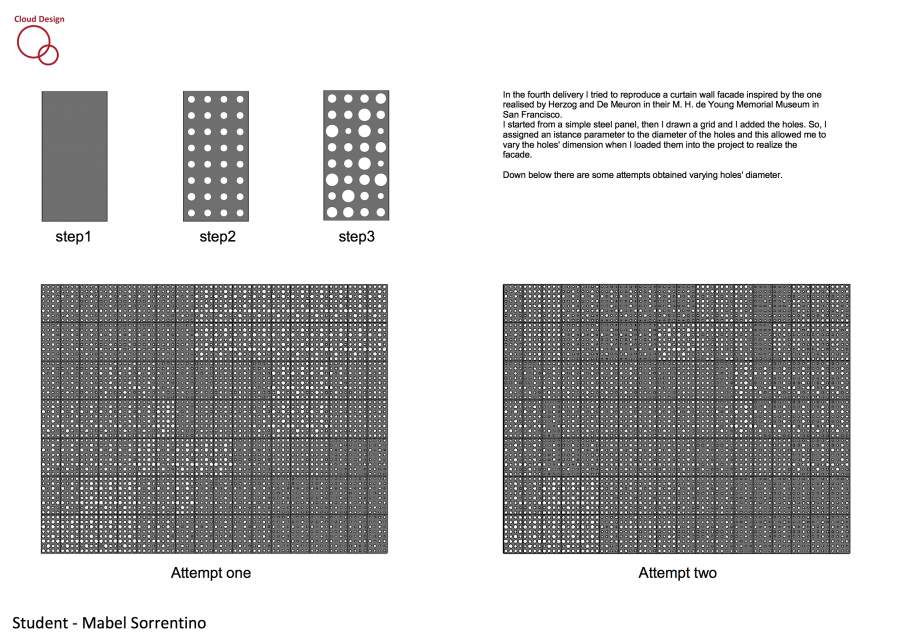
My first curtain wall is a facade with a sunshading system made by wood board (with a defined orientation).
I have to manage different parameters, in different family templates. A long process with a precise order. To explain it I will describe how to prepare curtain panel and how to "bring" the orientation parameter from the first family to the final project.
Here the two components of the sunshade: a wood board and a steel support.
Pianta
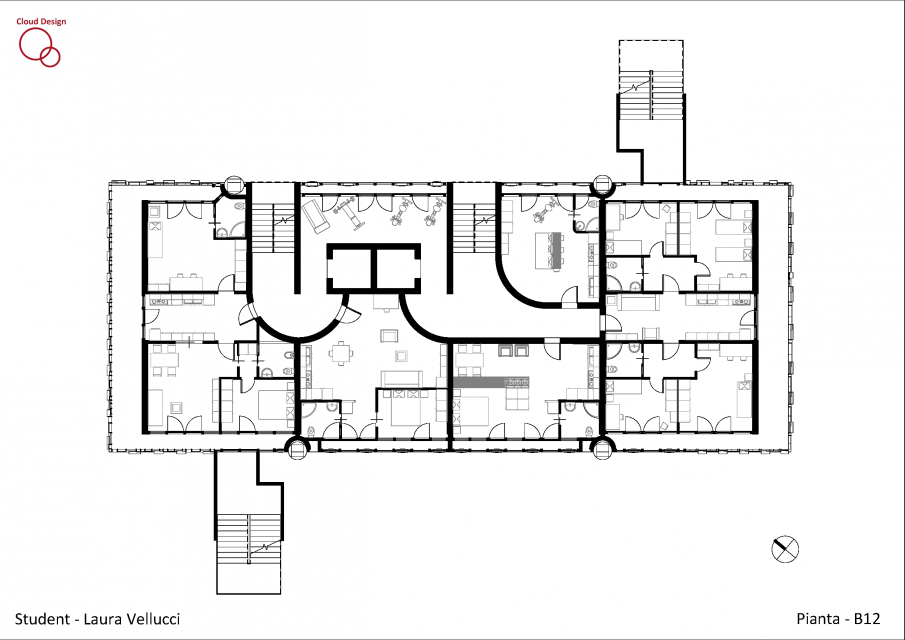
Tavola 2 con descrizione
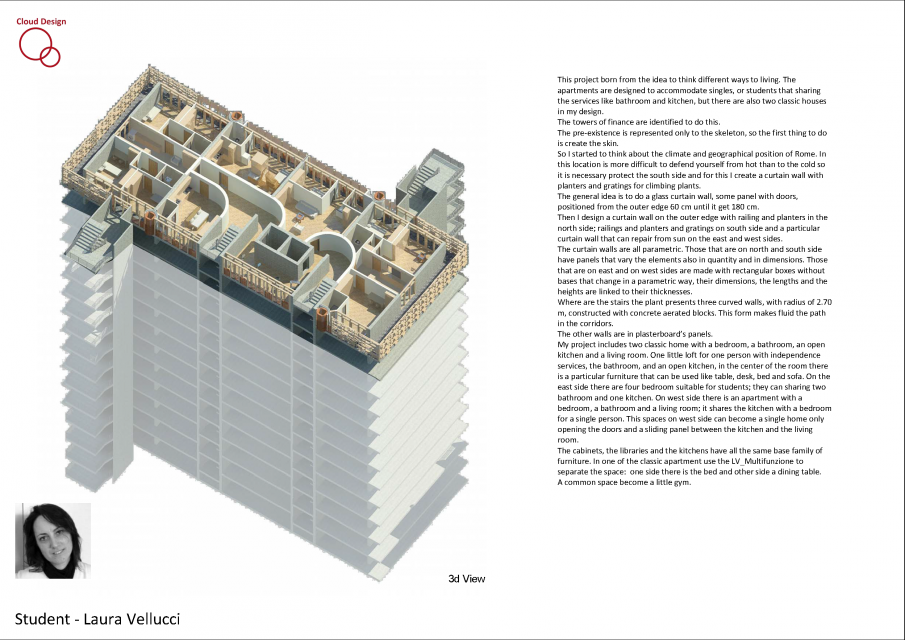 Tav 3 stralcio pianta in scala 1:50
Tav 3 stralcio pianta in scala 1:50
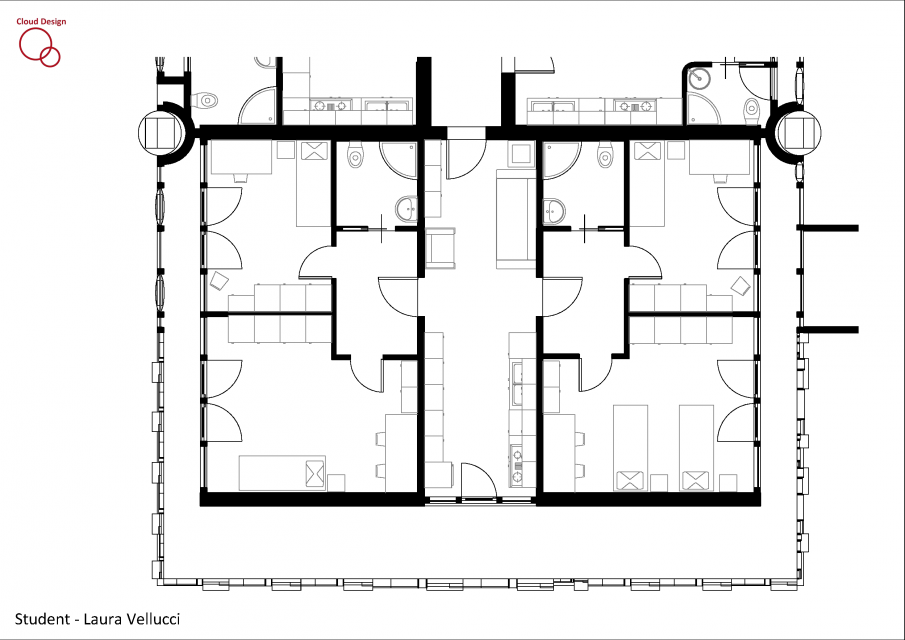 Particolare Curtain Walls
Particolare Curtain Walls
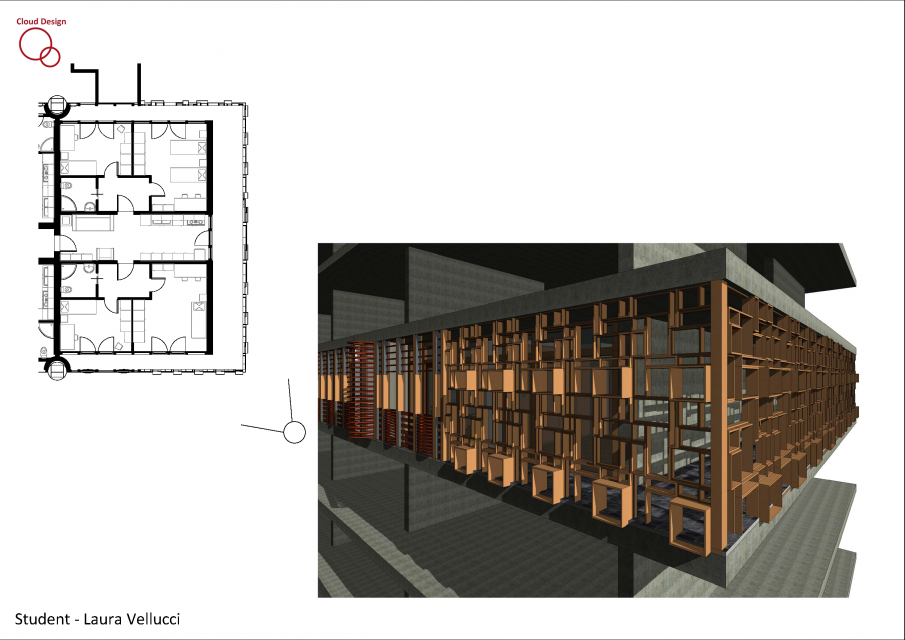 Schedule
Schedule
The main idea for this work was to create a Brise-Soleil made of wood segments that, by changing the angle of each one, could creat a smooth movement that reminds of a curve.
First part: create the wood segment.
Open a new family GENERIC MODEL FACE BASED and draw an extrusion on the view ELEVATION FRONT.