Miura Ori Fold con Grasshopper
Salve,
ho frequentato il corso l'anno passato. Vi scrivo perchè sono certa che possiate aiutarmi!
Per la mia tesi di laurea sto sviluppando il progetto di una struttura trasportabile. Proprio per questa necessità di essere trasportata ho pensato che la logica dell'origami potesse prestarsi alla perfezione per la sua caratteristica di essere "impacchettato e spacchettato " velocemente e facilmente.
Tra i vari metodi, quello che si presta maggiormente al mio obiettivo è il metodo Miura Ori, rappresentato nell'anteprima in una delle sue varianti.



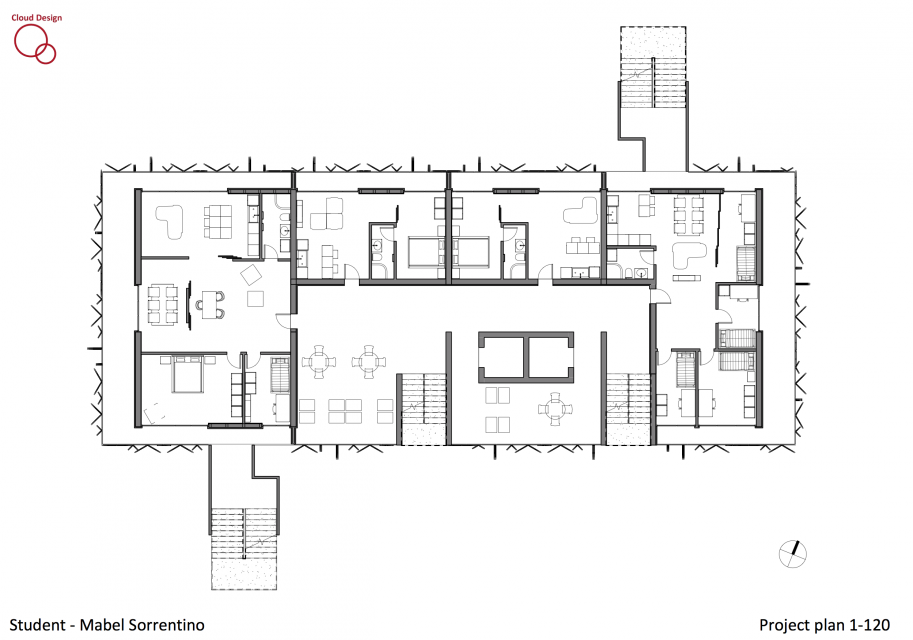
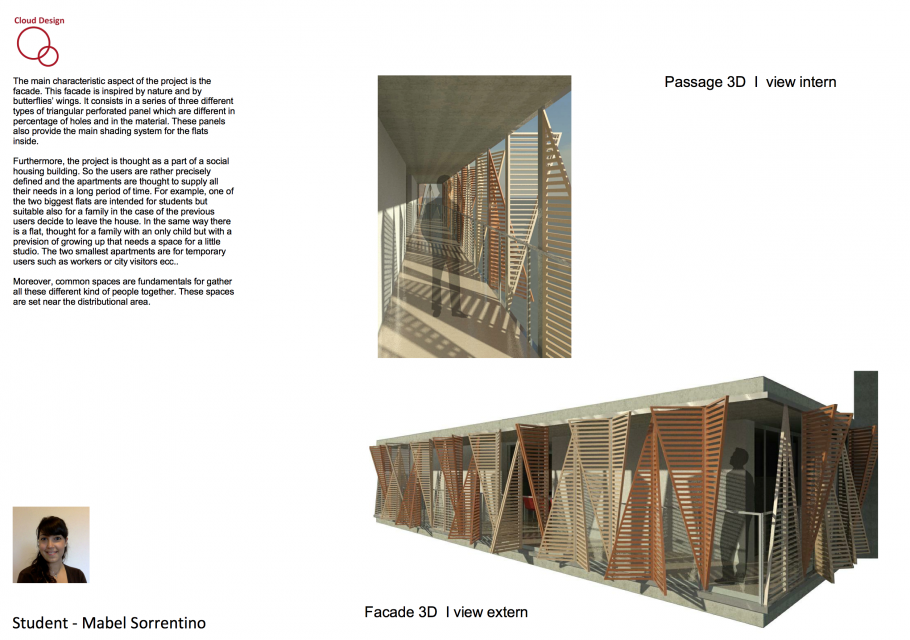
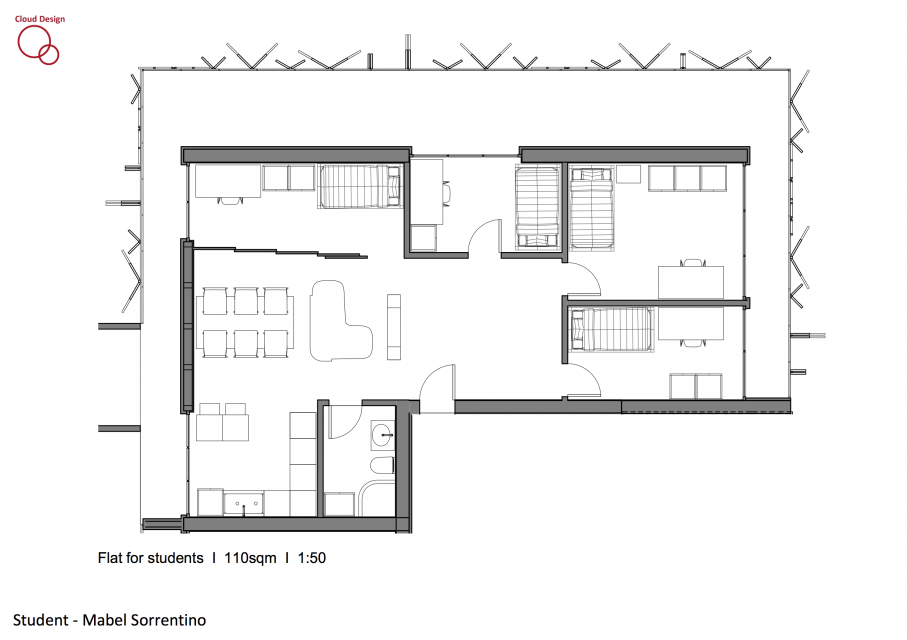
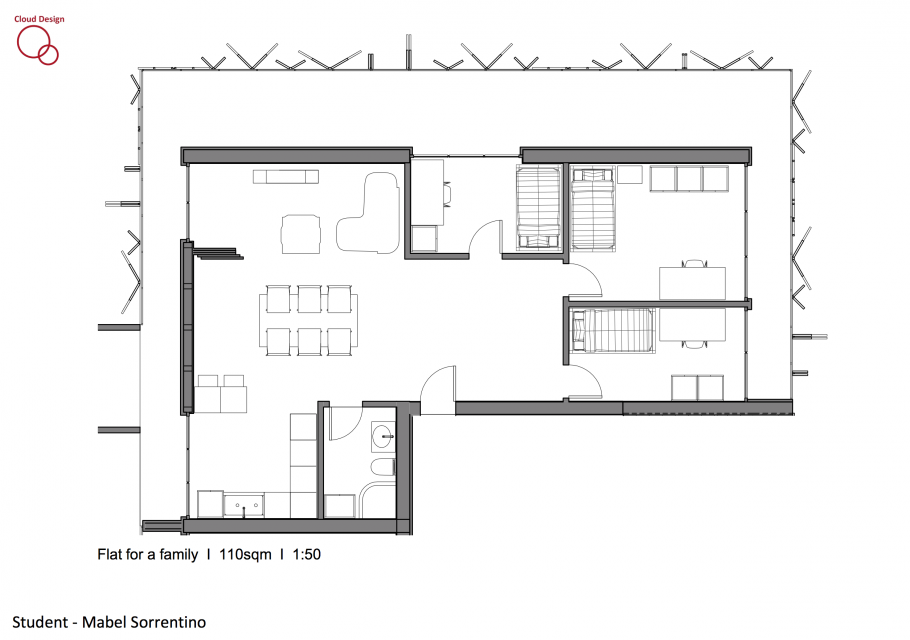
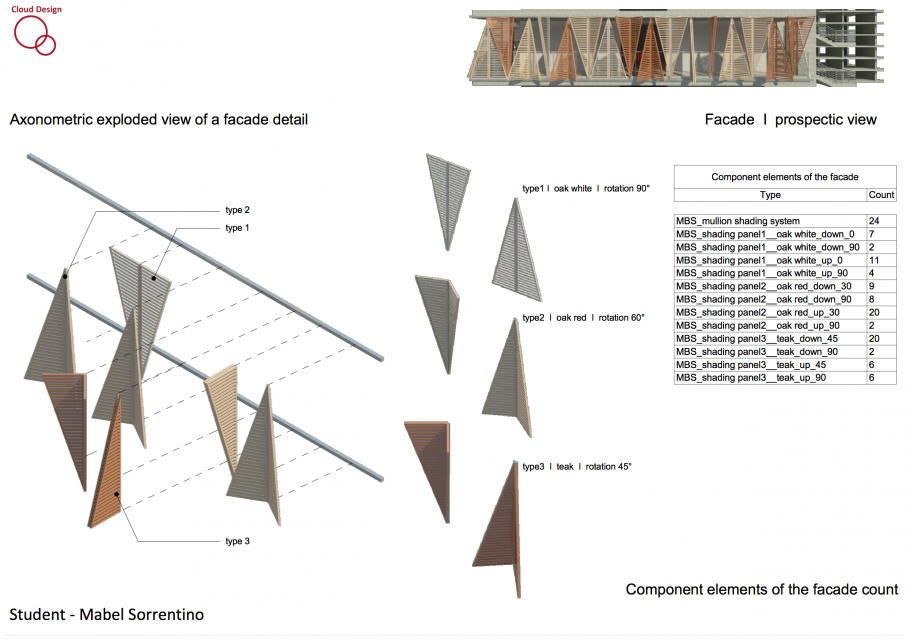
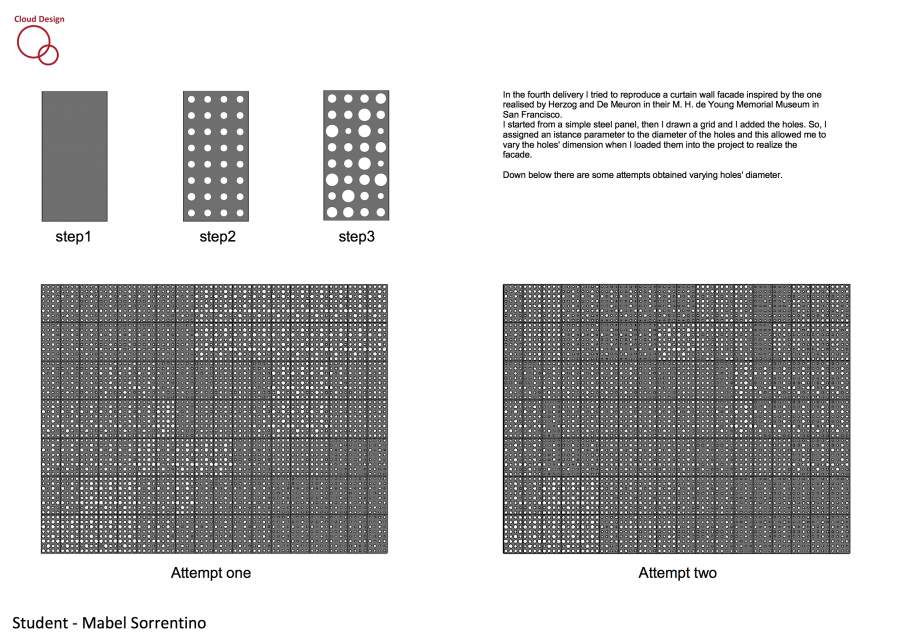
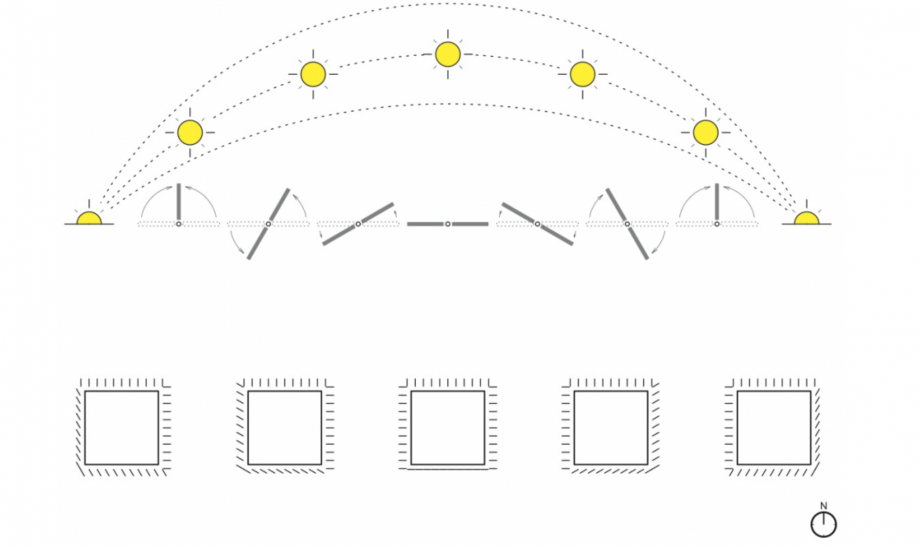 So, even if in that case this was an office building, I tought I could adapt this idea to my residential plan project for the Ligini’s tower.
So, even if in that case this was an office building, I tought I could adapt this idea to my residential plan project for the Ligini’s tower.