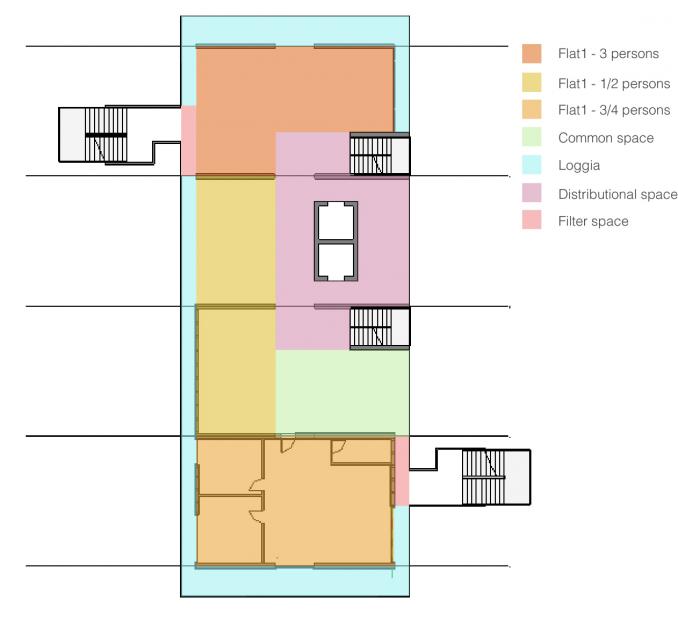FLOOR DESIGN CONCEPT_WORK IN PROGRESS_LIGINI'S TOWER
In this post I’ll try to explain how I faced the residential project for the Ligini’s tower.
I was assigned to the third floor of the Ligini’s tower A.

The main issue for me was to divide the floor in order to obtain apartments suitable for the real estate market. So the apartments I tried to obtained are not too big and not too small.


