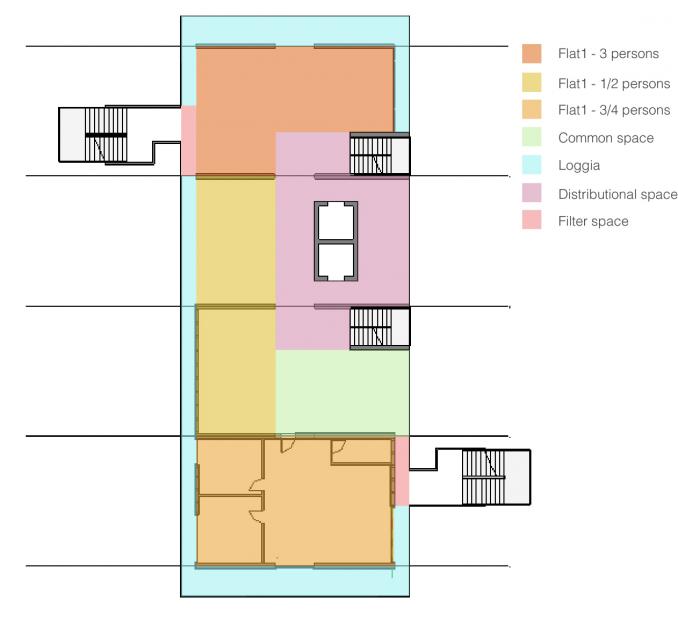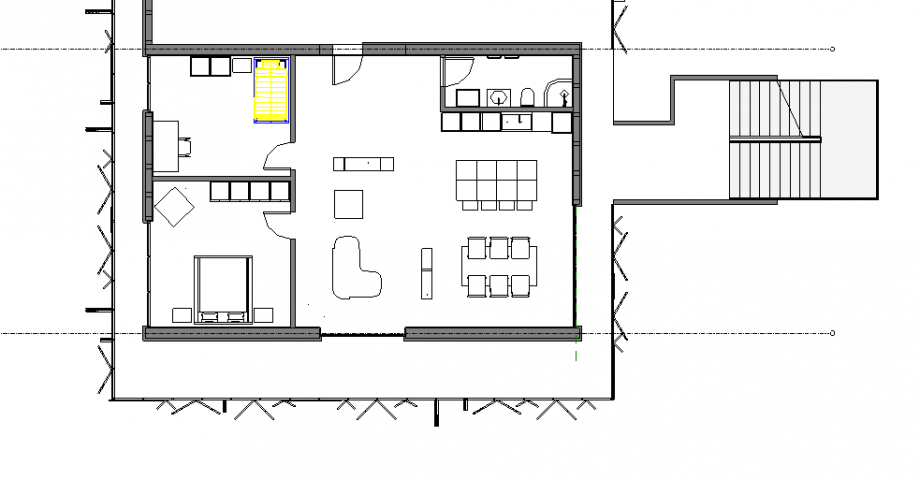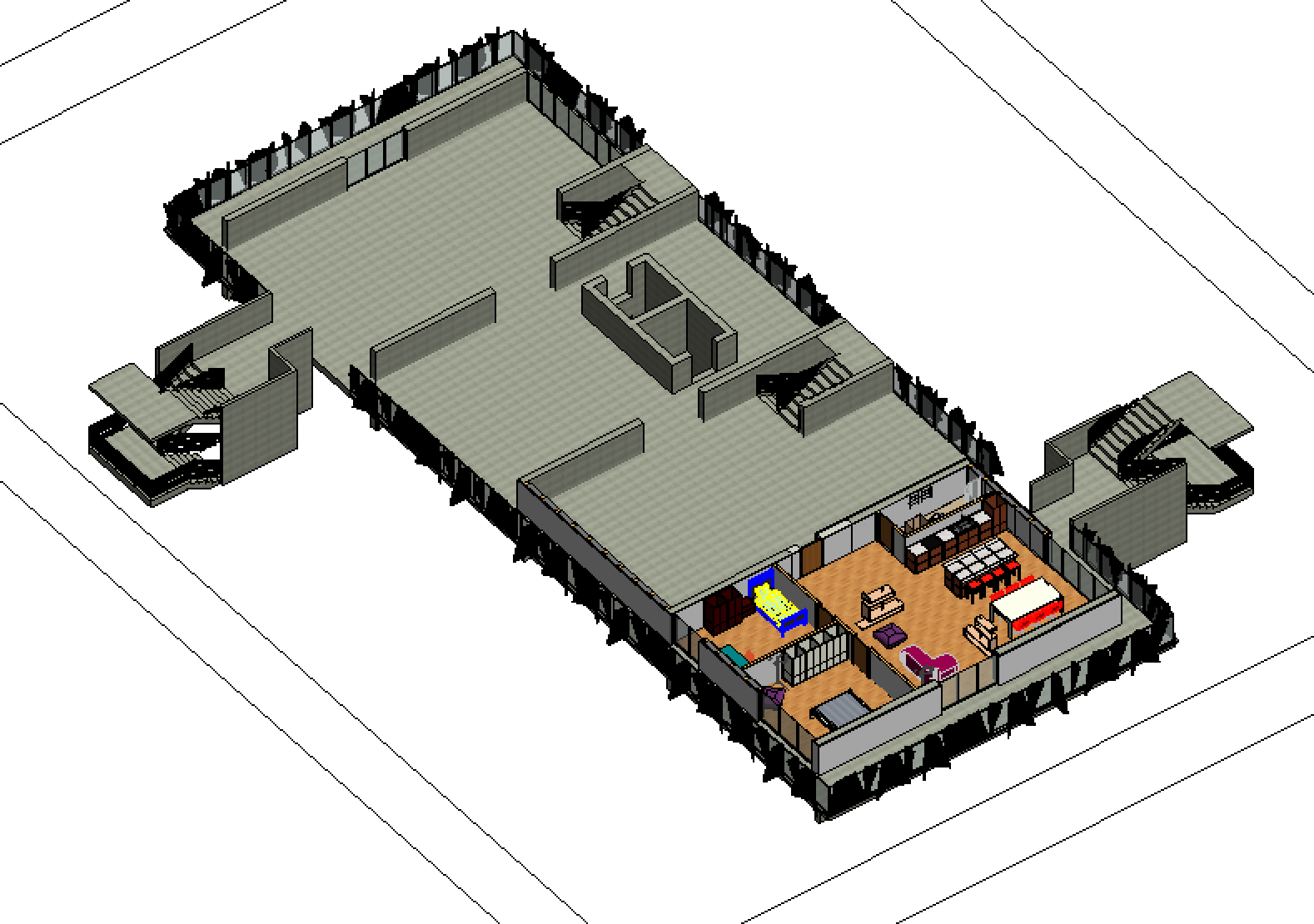FLOOR DESIGN CONCEPT_WORK IN PROGRESS_LIGINI'S TOWER
In this post I’ll try to explain how I faced the residential project for the Ligini’s tower.
I was assigned to the third floor of the Ligini’s tower A.

The main issue for me was to divide the floor in order to obtain apartments suitable for the real estate market. So the apartments I tried to obtained are not too big and not too small.
There are three main flat typologies. One flat, the bigger one, is about 110 square meters big, and is designed for 3/4 persons. The second flat typology is the medium one, about 88 square meters big, for 3 persons. The last one is the smaller and it is about 44 square meters, for 1/2 persons.
The existing structure suggests from the beginning the presence of a loggia that runs around the floor and offers to each one of the apartments an open air space where staying in.
Furthermore, there is a distributional space near the main stairs and the lifts. Beside this space there is a common space usable by all the lodgers.
The design reckon with the emergency stairs on the two bigger sides of the rectangular plan.
In fact, two filter spaces were thought to divide the loggia from the space in front of the emergency stairs in order to isolate these stairs from the flat’s space.

The first completed flat was the bigger one with the main side, south exposed and with the other two side, east and west exposed. In fact it is for this reason that the glazing surfaces are designed in order to offer the right balance between the light and the heat inside. Moreover, the loggia’s boundary is provided with a shading system to contain the sun radiation trough the windows. (in the following post I’ll explain how was the workflow to create the family component for the shading system).
Furthermore, the design of the flat tries to use wood prefabricated component provided with insulating panels. (In the following post I’ll explain the workflow to create this curtain walls).
At last I created a family component in order to create several types useful for furnish the flat. So I used these families for the kitchen, the living room and the dining room, the bathroom and the wardrobes in the bedroom. As I said before in the following post I explain how I created these families.




Commenti
Mabel Sorrentino
Gio, 26/02/2015 - 23:11
Collegamento permanente
NEWS ABOUT THE PROJECT
Working on the project I started to define much more the users. So I think at my floor as one of a social housing building where different kind of people live door to door.
In this process was useful to worry about how the life of people change during a long period of time and how the flat can supply them all the necessities as well as provide spaces where staying toghether with the other neighbors.
So I develop two version of my flat in order to show the changes.
The two most variable flats are the two bigger. The orange one that face north-east was thought for students but also for a family whenever the students decide to leave the flat.
The green one, that face south-west, was thought for a family with a child but with the prevision of growing up, that needs some space for a studio.
That’s why is provided a flexible space that can became a room for another child. The smaller apartment is for a temporary user, for example a worker, in this case there isn’t much variation.
There still is the loggia that runs all around the apartments and the common space beside the distributional area.
This is a complessive view of one of the two version of the floor.