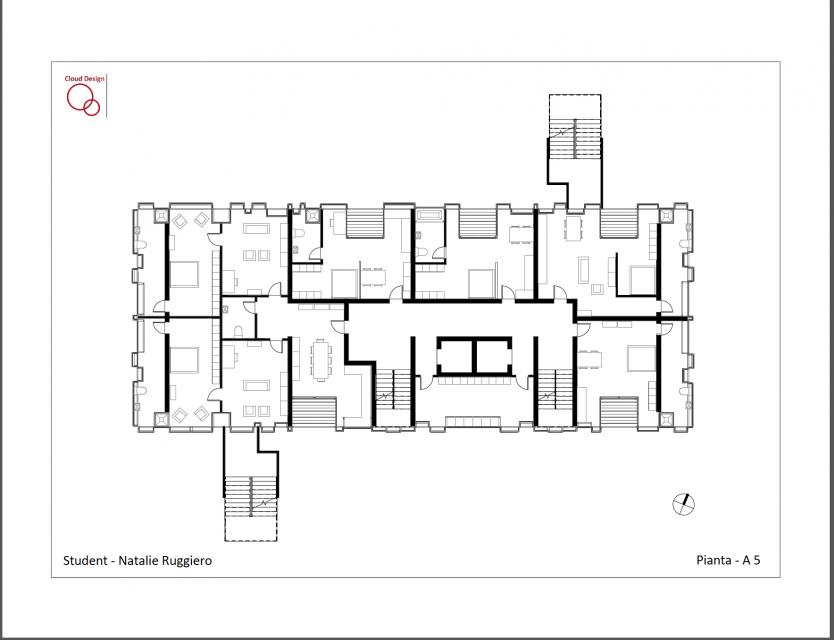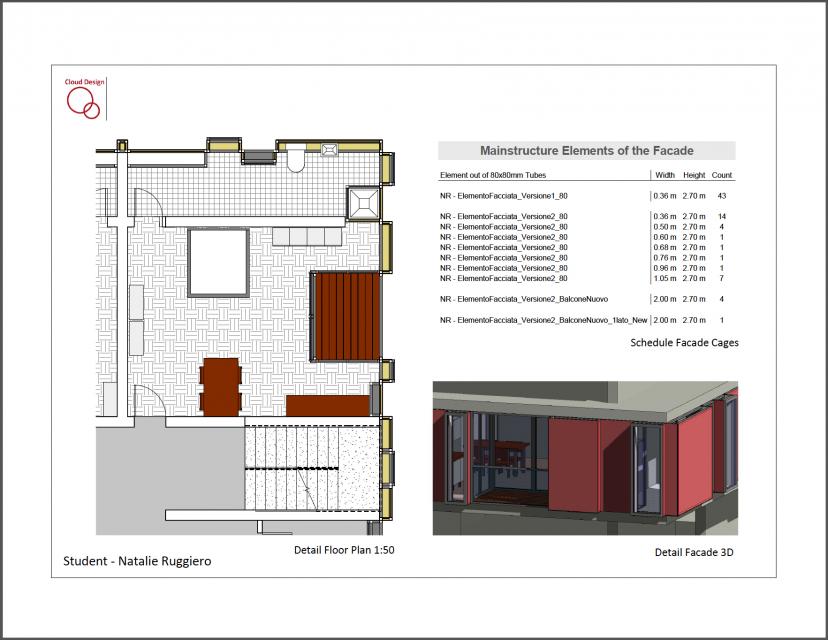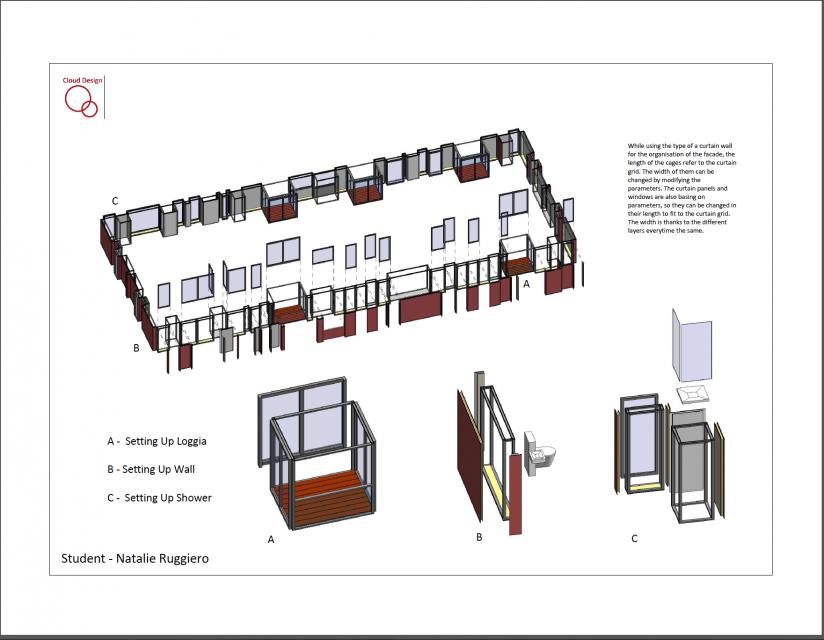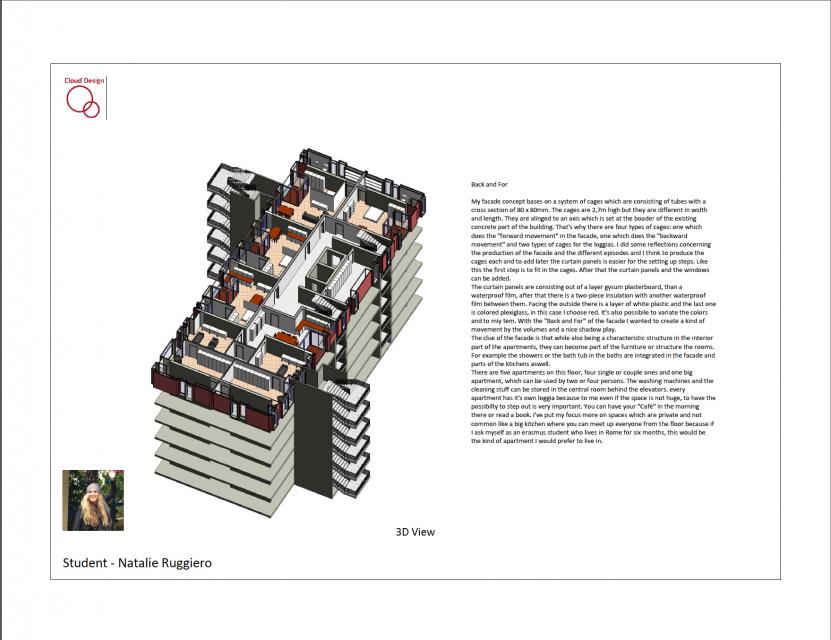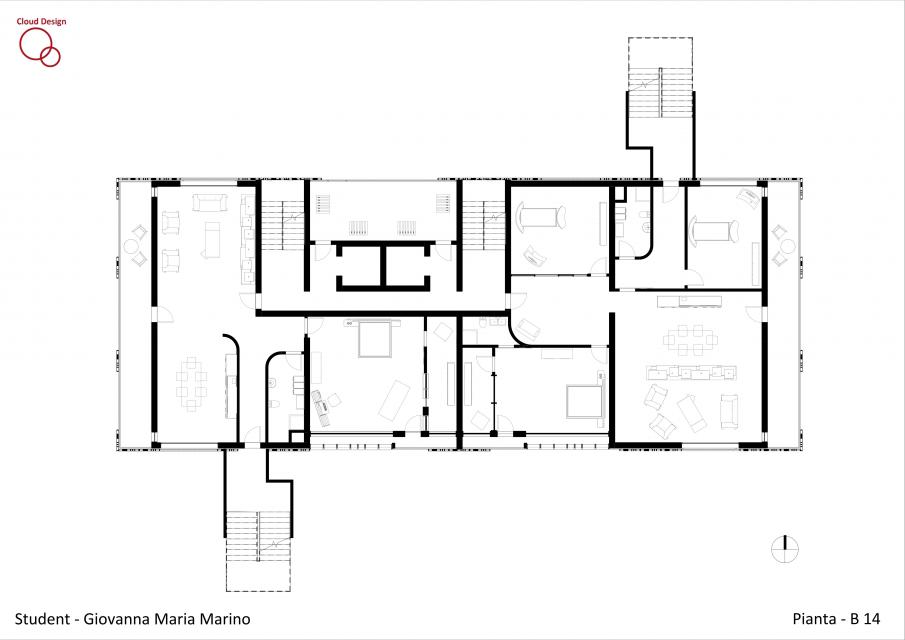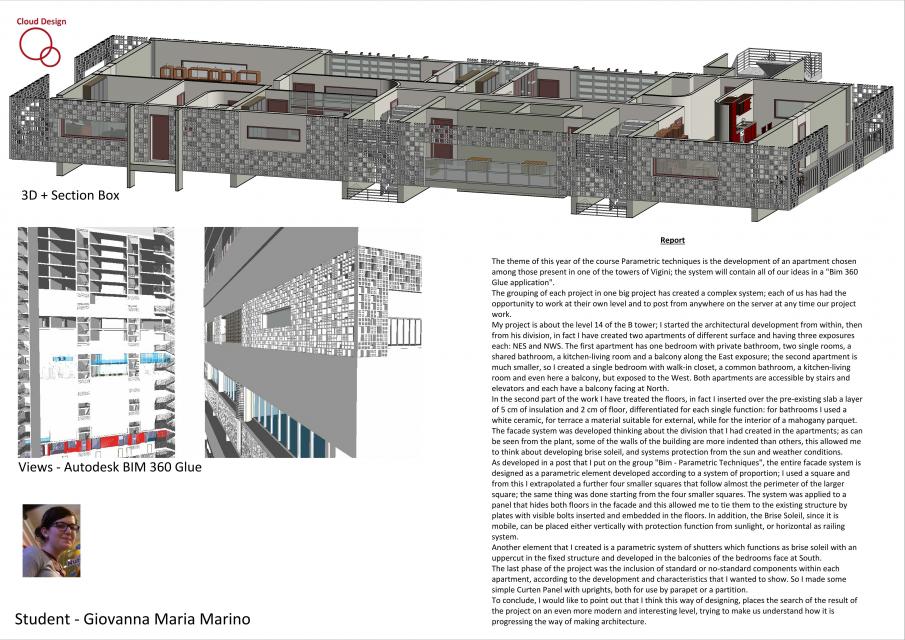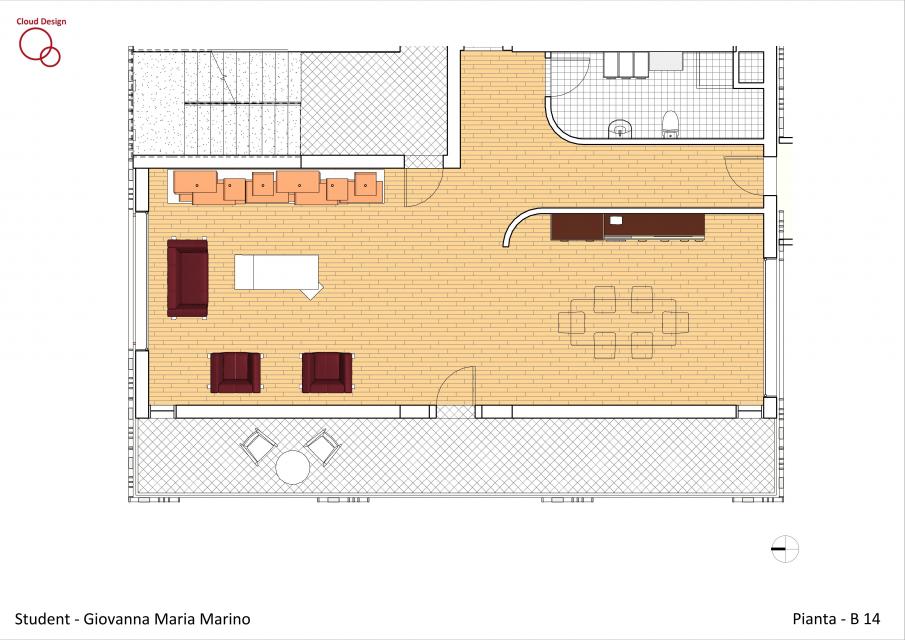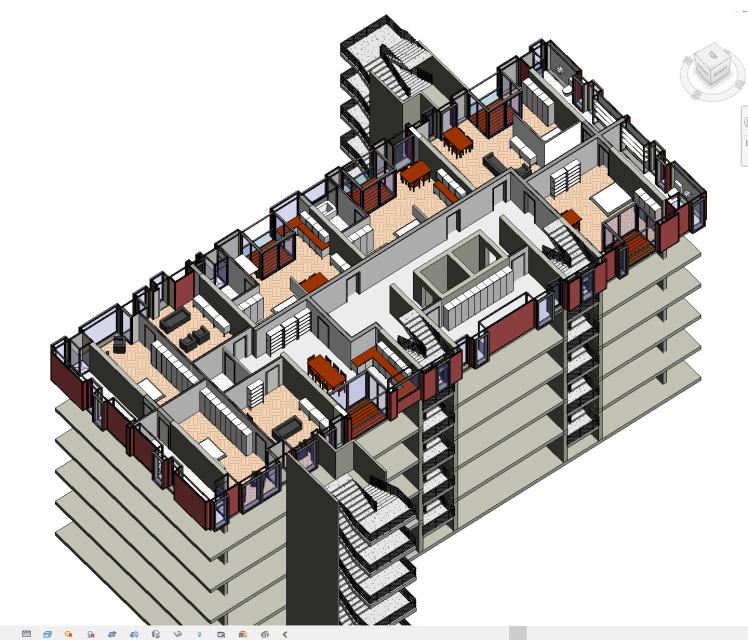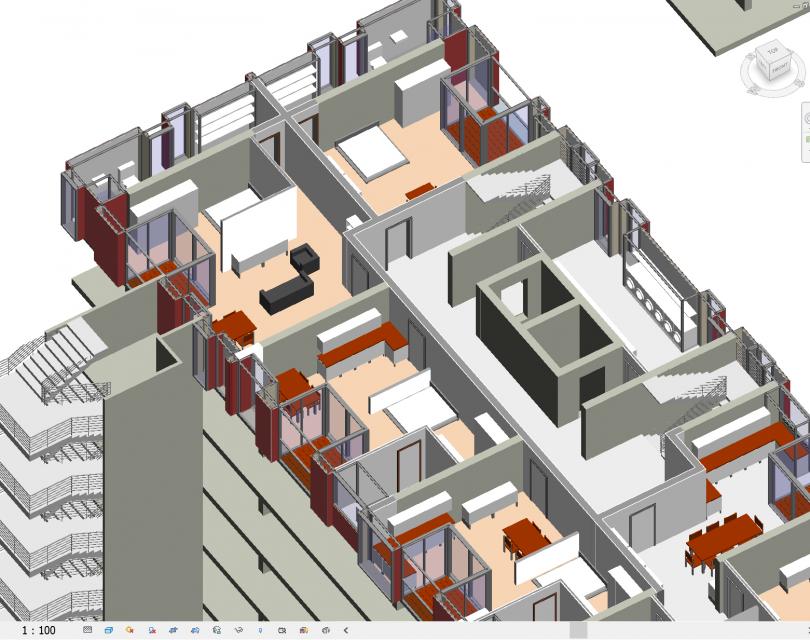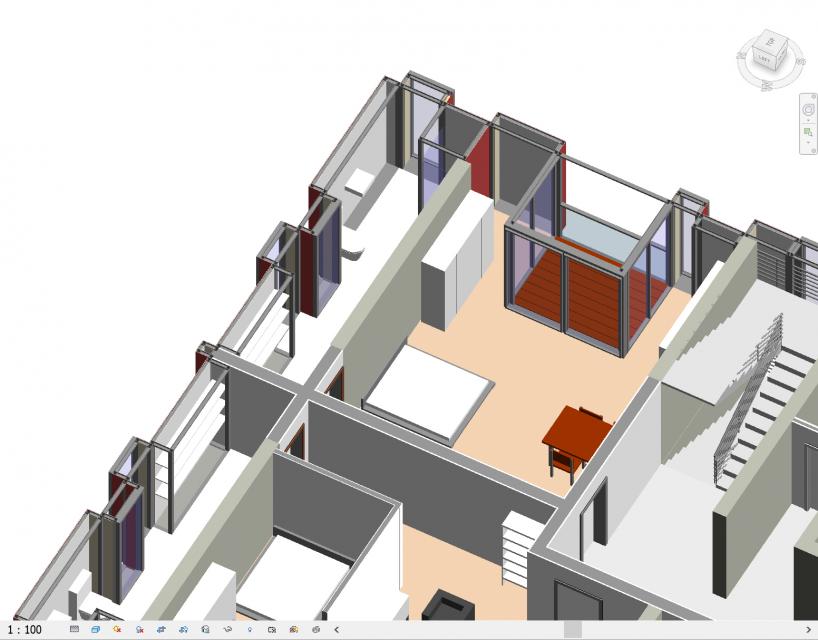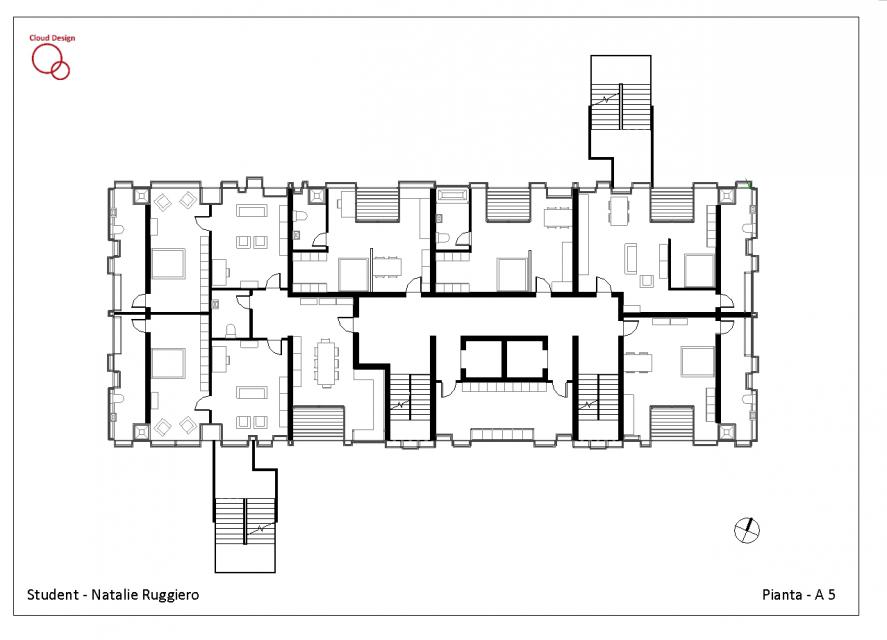Progetto Torre B_ Piano1. Parte003
Per la facciata ho pensato di realizzare una serie di escrusioni luminose che si agganciano al solaio superioe e inferiore. L'estrusione è composta da uno scheletro di acciaio, invece per le tmponature si utilizza il sistema tecnologico platfarmframe, gia utilizzato all'interno dei vari alloggi.
Schizzi progettuali:
Vista dall'esterno

Vista dall'interno



