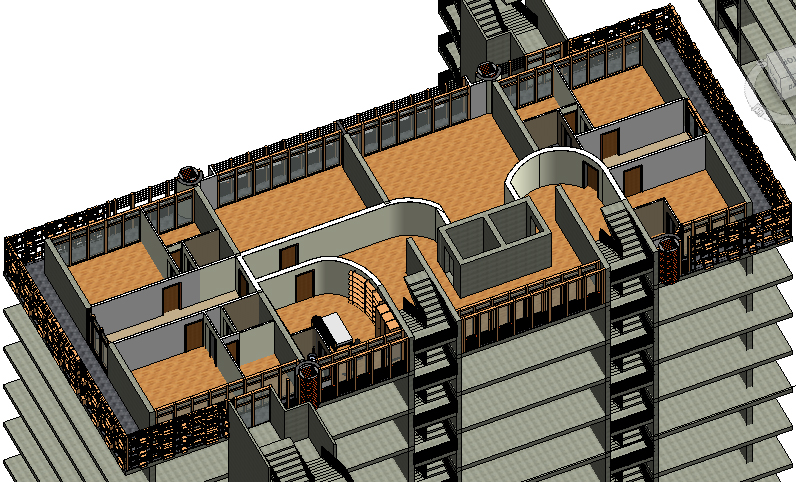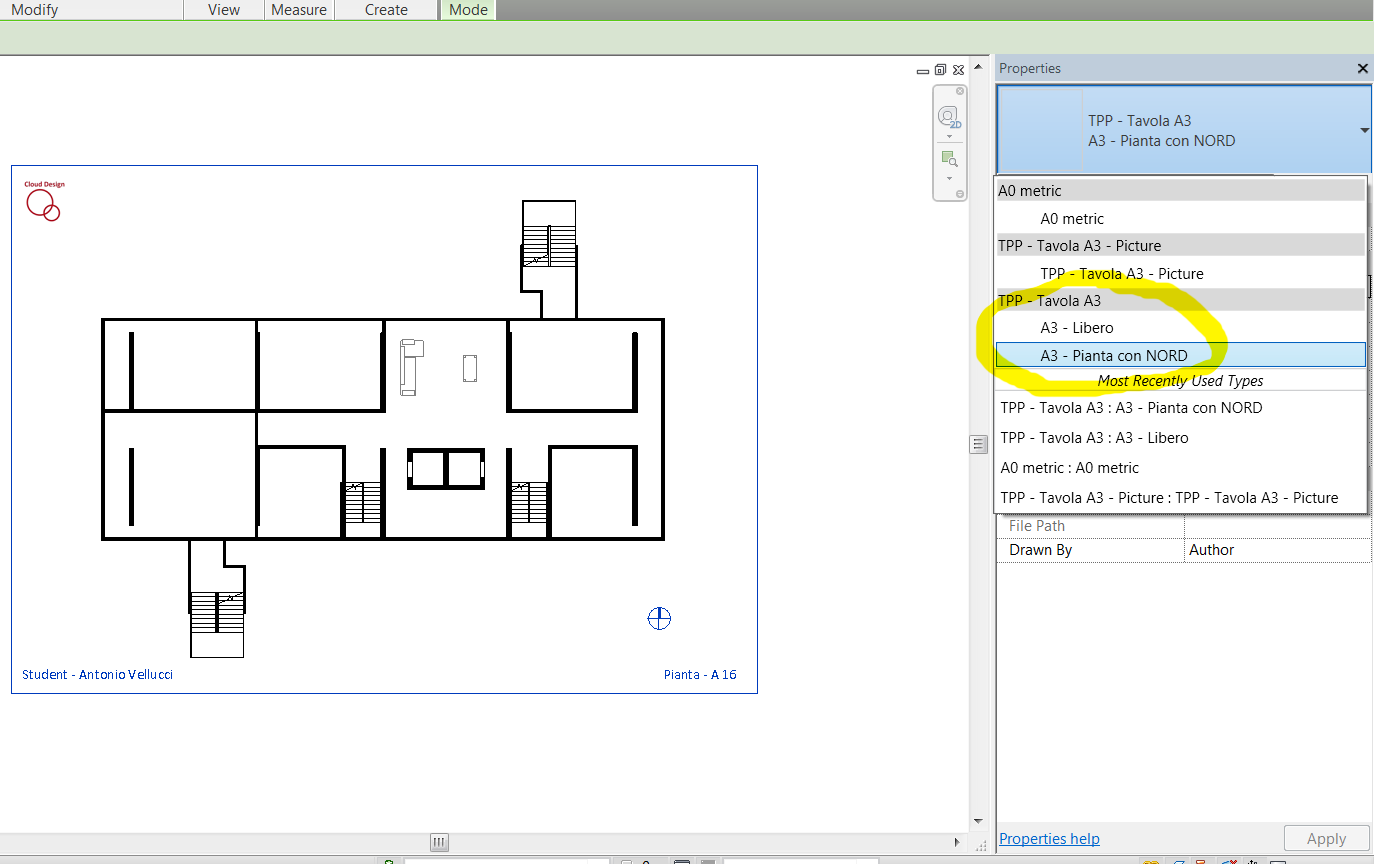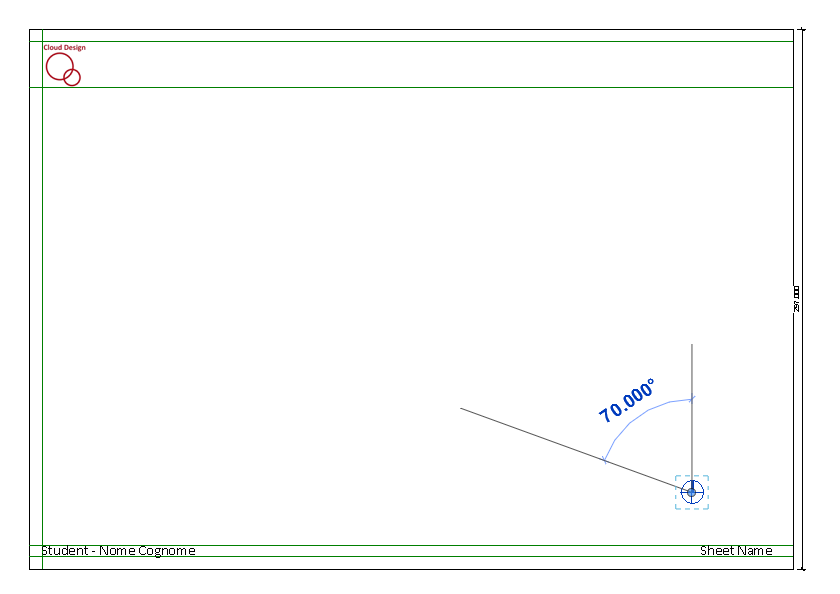Project goes on (03-02-2015)
The project goes on.
I added two apartments on the east side and two on the west side. these apartments in pairs share the kitchens. It 'just open the doors of the rooms to make it a single apartment

Attualmente ci sono 0 utenti collegati.
The project goes on.
I added two apartments on the east side and two on the west side. these apartments in pairs share the kitchens. It 'just open the doors of the rooms to make it a single apartment

Greetings
For this consegna finale we (me and Alejandro Saldías) decided to work together in the levels 3 and 4 of the “B” tower.
Our Project is thoguht for make a special floor, that works for young people that dont have problems to share the service spaces, (kitchen, bathroom, etc.) like students or young professionals. Therefore people that is flexible with privacy limits.
To achieve this we wanted to create a flexible type of room, so the users can go from a singular camera to a double one.
Developing of my floor in the Ligini's tower has come to an end. I described the concept of it in previous posts. From the floor plan you can see that every inhabitant is able to have some of the private space. It is possible to create different ambients by using the modular furniture system. And by use of this system it is possible that in each apartment live different number of inhabitants.
Common places are used as a kitchen and small living room. Every apartment has also a closed terace, which enables inhabitants to work outside in the warm days.
Il piano dell'edificio è pensato per essere abitato da artisti e studenti di architettura. L'impianto dispone di 13 camere, 10 bagni, cucina, cantina e spazi comuni.
La gente ha bisogno di spazio e una certa quantità di mobili per svolgere il proprio lavoro, pertanto la facciata è destinata a contenere i mobili : scrivanie, scaffali, sedie, tavoli e letti.
Ciao a tutti, qui trovate i file delle tavole aggiornate da utilizzare, e ne approfitto per segnalarvi alcune regole da seguire e rispettare in modo che abbiate tutti le stesse impostazioni.
TAVOLA CON PIANTA
Dovete utilizzare la tavola A3 - Pianta con NORD, editarla ruotando il nord con l'angolazione corretta ed infine sovrascrivere la famiglia nel vostro progetto.

