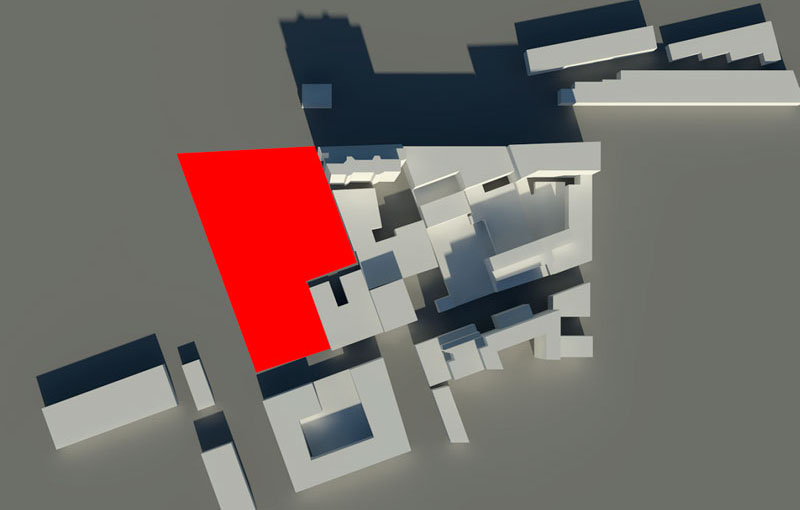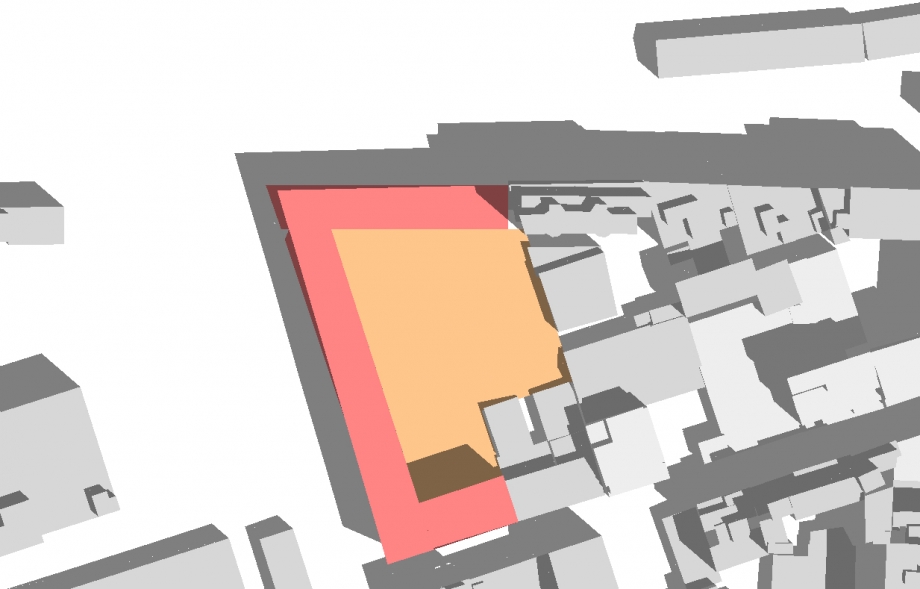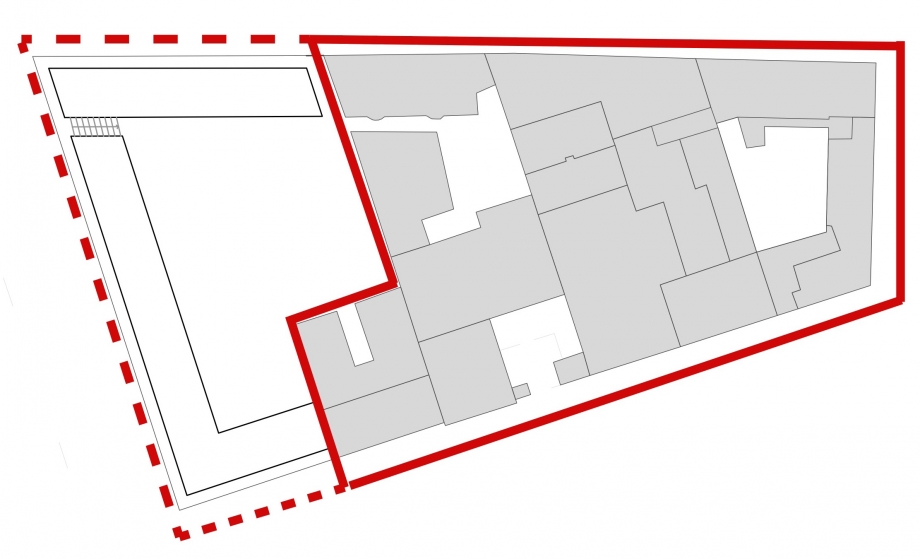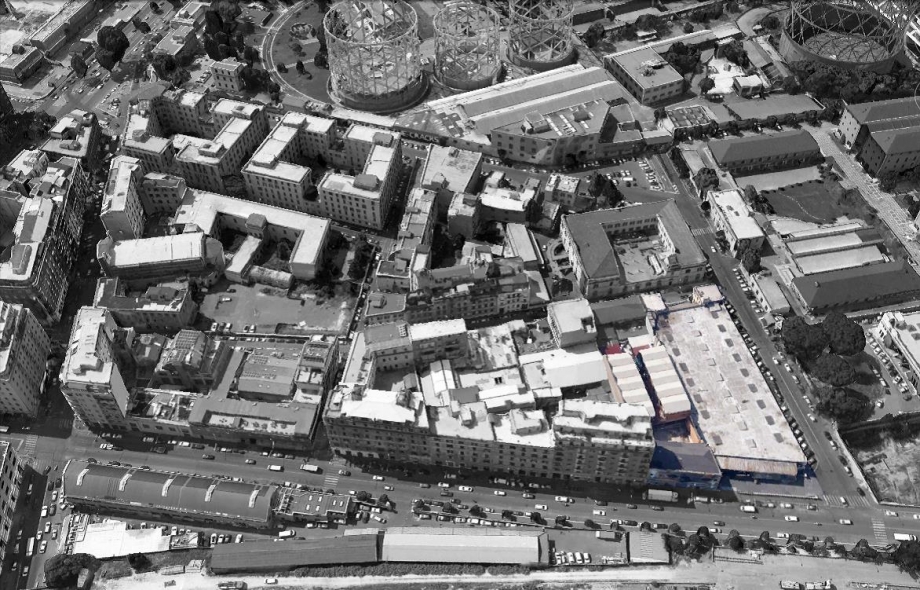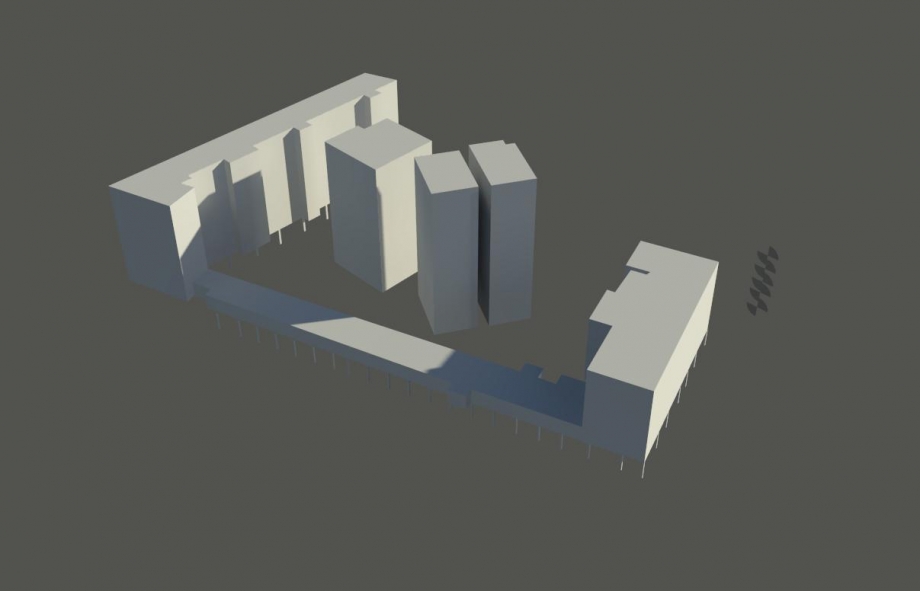Analisi del progetto, laboratorio 6B
Il complesso edilizio, la cui superficie costruita complessiva ammonta a circa 7100 mq, si colloca su un’area quasi completamente piana, compresa tra via del Porto Fluviale e via dei Magazzini Generali nel quartiere Ostiense, decimo quartiere di Roma. L’area è attualmente occupata da un manufatto industriale destinato originariamente a magazzino e da altri fabbricati in parte trasformati nel corso degli ultimi anni.



