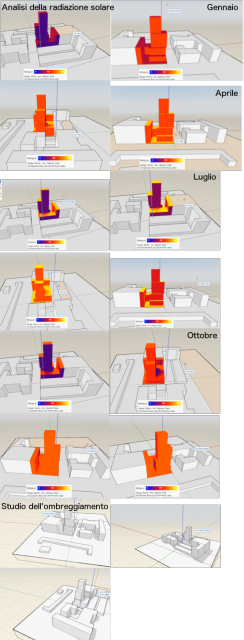Lab6_progetto
Lavoro Laboratorio A, Raquel Matos e Judith Quirot
Attualmente ci sono 0 utenti collegati.
Lavoro Laboratorio A, Raquel Matos e Judith Quirot
Lo stato del progetto attuale vede due corpi lineari paralleli uniti da un corpo centrale obliquo. Il corpo si sinistra ha un'altezza di 30 m, mantenendo così una continuità con l'edificio adiacente. Il corpo obliquo e quello di destra salgono in altezza con una copertura inclinata, che va ad accentuare l'angolo acuto della struttura.
Al momento attuale il nostro progetto è composto da due torri, rispettivamente di circa 60 e 45 metri. Il progetto comunica a diverse scale dal punto di vista urbano: in primo luogo le due torri dialogano con il contesto anche a scala più grande, inserendosi, con la loro altezza, nei punti di riferimento visibili da lontano.
LAB6_STUDIO_DELL'OMBREGGIAMENTO E DELLA RADIAZIONE SOLARE DEL PROGETTO_LANNI_SORGI

E' stato analizzato il progetto e studiata la radiazione solare nei mesi di gennaio, aprile, luglio e ottobre per
osservare il complesso progettuale.
La volumetria finale del complesso prevede un edificio intensivo ad L addossato alle preesistenze di via Francesco Negri (di cui rispetta all'incirca l'altezza, senza dunque imporsi prepotentemente nel paesaggio circostante) e di via Giacomo Bove. Sull'angolo opposto del lotto (quello identificato dalle medesime vie) prenderà posto un volume parallelepipedo dalla base contenuta che spiccherà, invece, per la sua altezza, che sfrutterà tutte le potenzialità tipiche di un edificio a torre (viste panoramiche, emblema di quartiere).