Curtain Wall_perforated facade
In this delivery we were asked to design a curtain wall. I decided to design a faced similar to the one in the headline picture. Since I'm designing a facade is important to understand the solar radiation that the facade recives; I tried to parametrize where possible so that the facade could variate according to which facade we are designing.
PART 1: The Family
The first thing I did was to create a new family for my curtain panel. This time since we are drawing a curtain wall we don't have to use a metric generic model family but a METRIC CURTAIN WALL PANEL.(f.1)
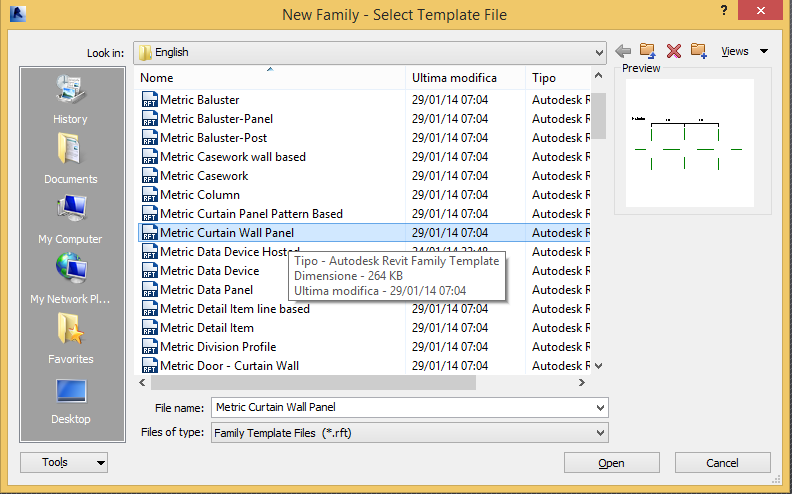 f.1
f.1
Then I had to decide the dimension of my panel. so I drew my REFERENCE PLANE, and then I EXTRUDED the panel. I blocked the dimension of my panel to the reference plane and the showed the quotes. The I set three parmeters to assign to the panel: altezza, larghezza e spessore. The base panel I design is 3x2x0,05m. (f.2)
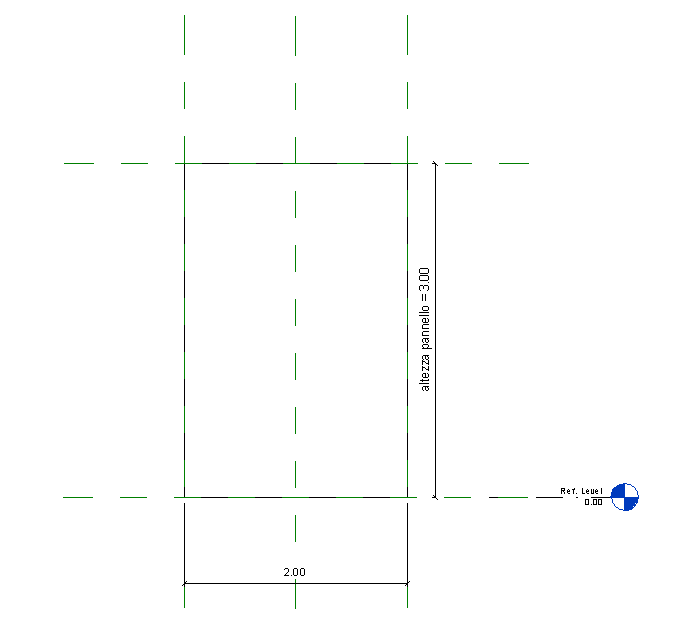 f.2
f.2
I drew my reference plane so that the holes will have a certain order. Each hole is orizzontaly distant from each other 0,04 m and each reference plane is vertically distant 0,10m. (f.3) Then I did a VOID EXTRUSION and drew three types of holes. I parametrized this holes so that I can change the height if needed. (f.4-f.5)
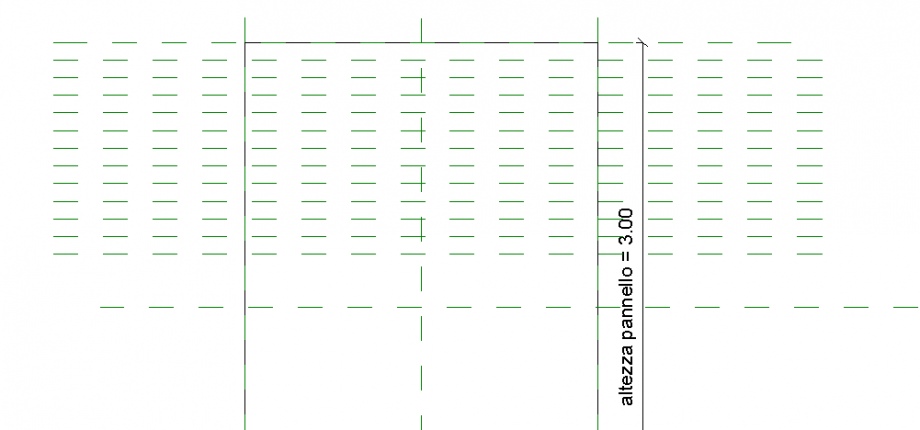 f.3
f.3
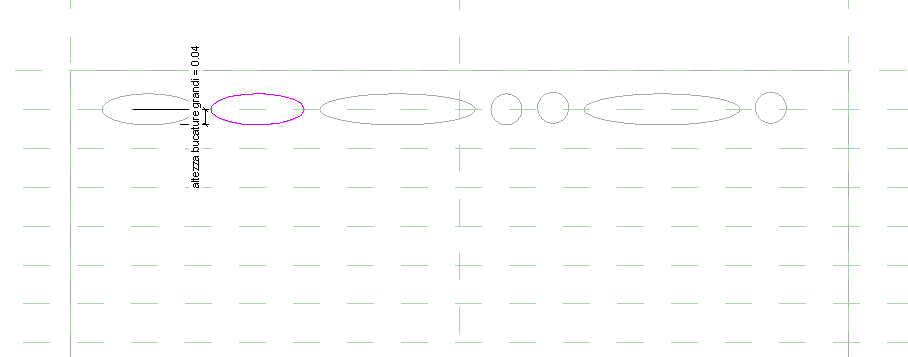 f.4
f.4
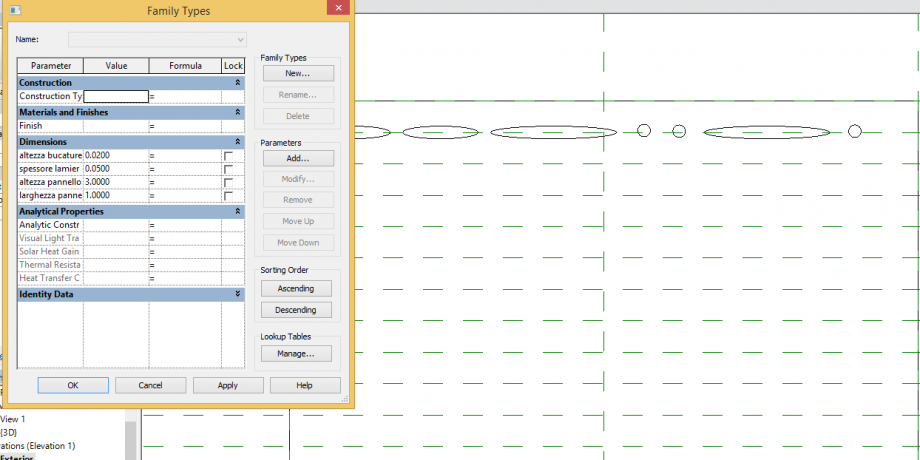 f.5 (an example of changing the parameter of the voids)
f.5 (an example of changing the parameter of the voids)
Then I went on designing the bigger holes for half of the panel. (f.6)
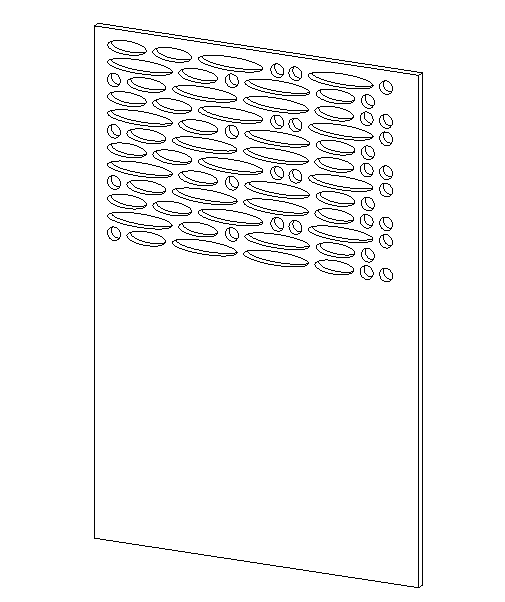 f.6
f.6
Then I started designing the smaller holes, in the inferior part of the panel. The same way I did with the bigger ones. (f.7)
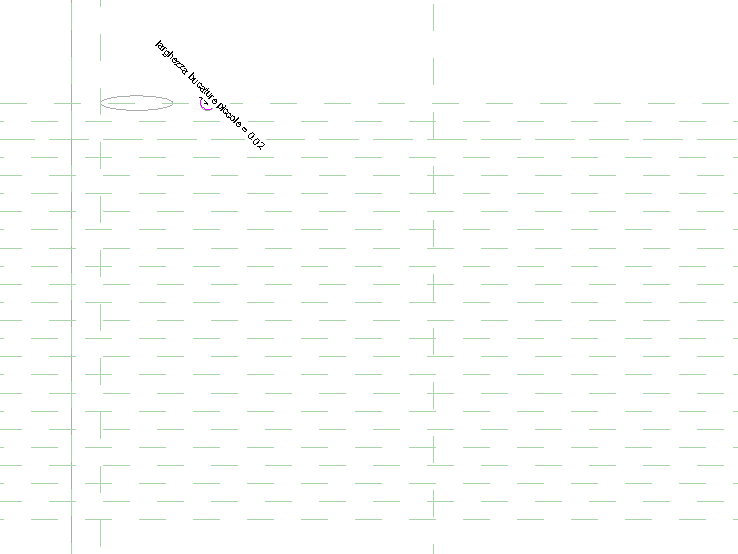 f.7
f.7
The important part now, is to parametrize the vertical distance between the holes, so that if needed because of the exposition it can change. I quoted each refernce plan to which the void extrusion were blocked, activated EQ, gave a quote and parametrize it. (f.8) Then I assigned the parameter material, in this case alluminium.
 f.8
f.8
Now I have finisched my panel. (f.9)
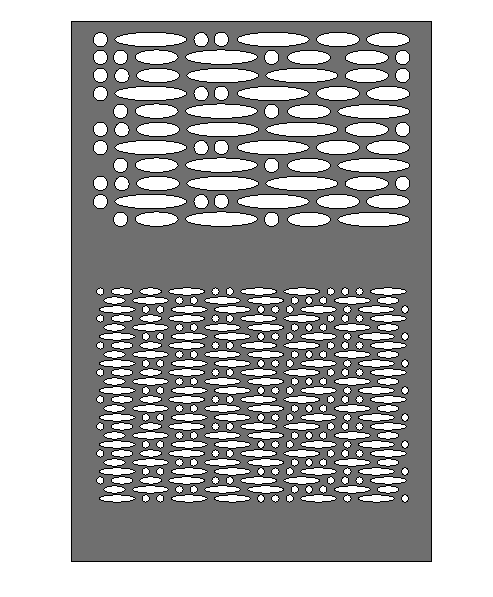 f.9
f.9
PART 2: The Project
It's time to create my project, so that I can create my Courtain Wall. I opened a new project, metric.
I used the comman ARCHITECTURAL WALL and drew it on my worksheet. Then I did EDIT TYPE and set the SISTEM FAMILY:CURTAIN WALL, gave a new name, in this case panel and duplicate it. (f.10) The wall is 12x12 meters, the depth will be given by the perforeted panel.
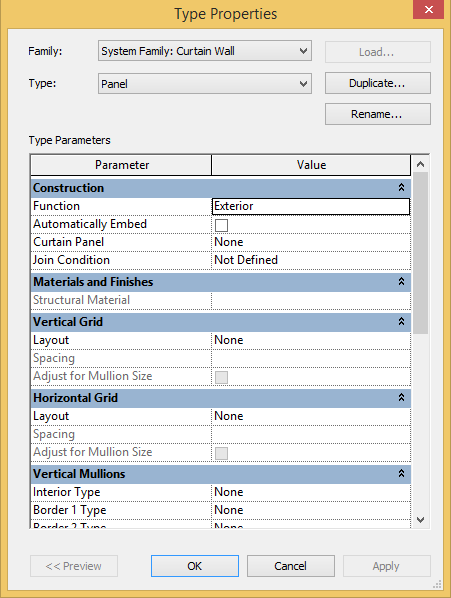 f.10
f.10
I added a new poin of view with the command ELEVATION, so it's easier for me to model. (f.11)
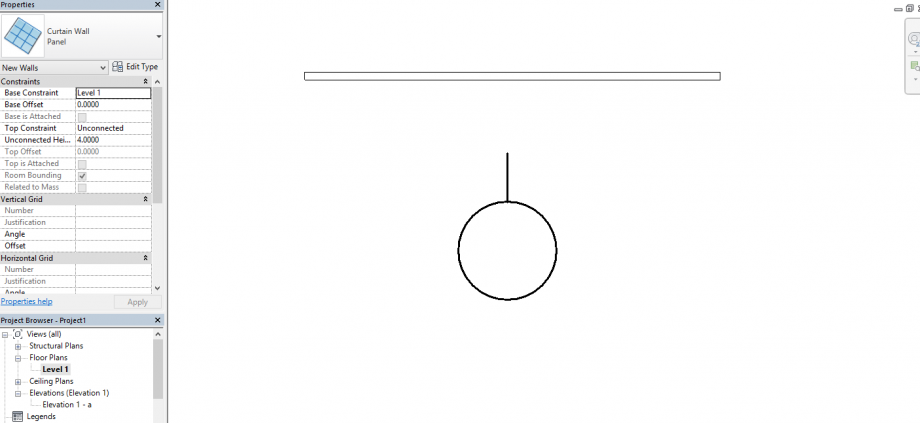 f.11
f.11
Then I used the command CURTAIN GRID so that I can divide my wall in areas as big as the panel I designed. (f.12)
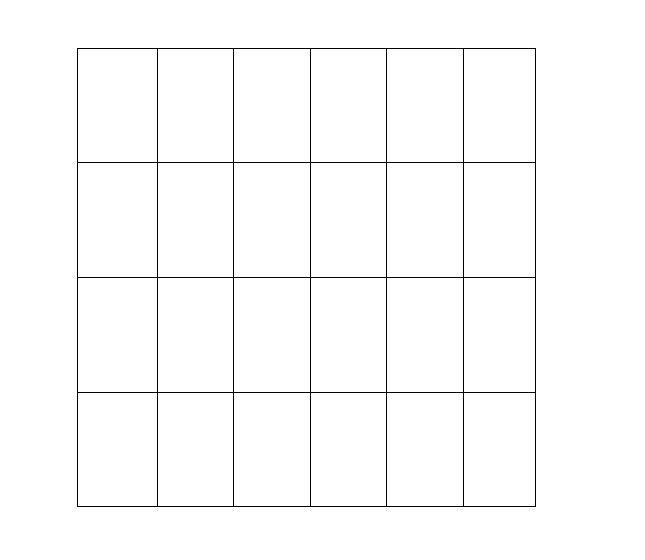 f.12
f.12
I loaded my family in to the project.
Then I selected my wall, and used the command EDIT TYPE, in the window where is written Curtain Panel I choose the panel I designed and load it. (f.13)
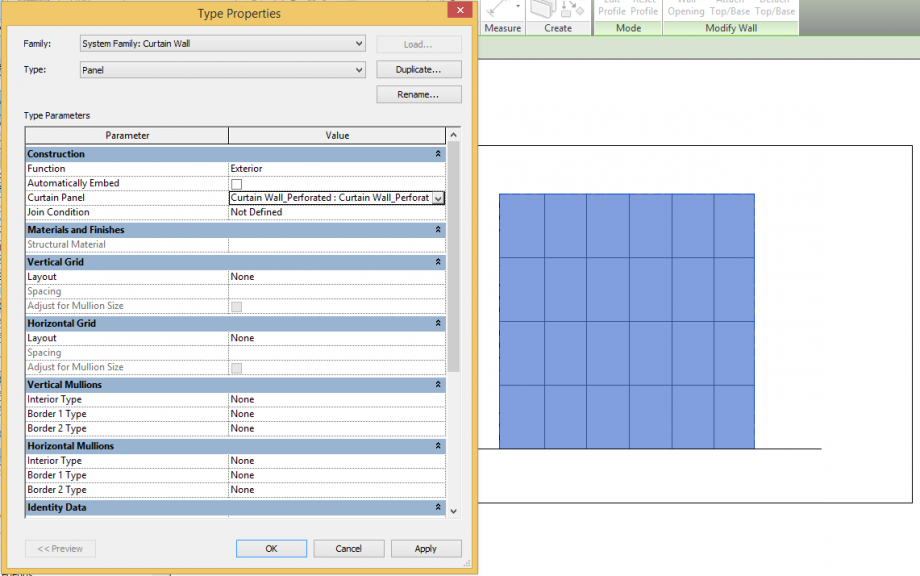 f.13
f.13
The Curtain Wall is finished. all the panels are loaded in the right place (f.14-f.15)
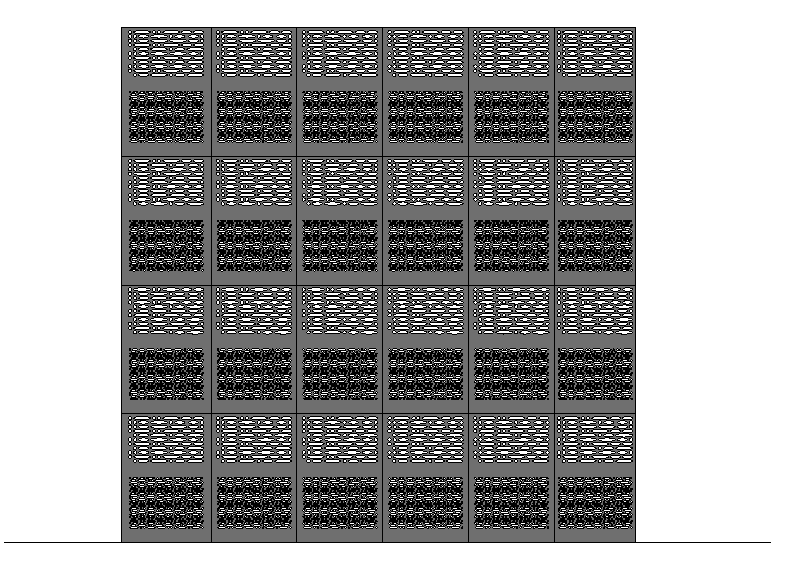 f.14
f.14
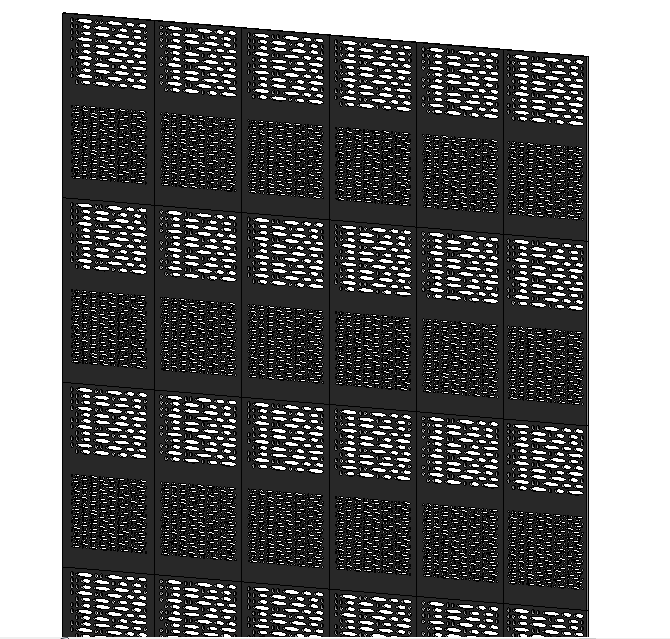 f.15
f.15
This is the panel with the base dimension I choose, but since every panel is parametrized I can just change the parameters and I'll have a panel with a different design. (f.16-f.17)
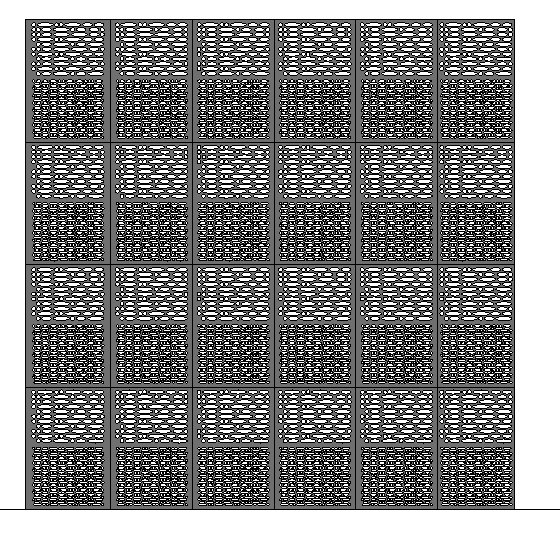 f.16
f.16
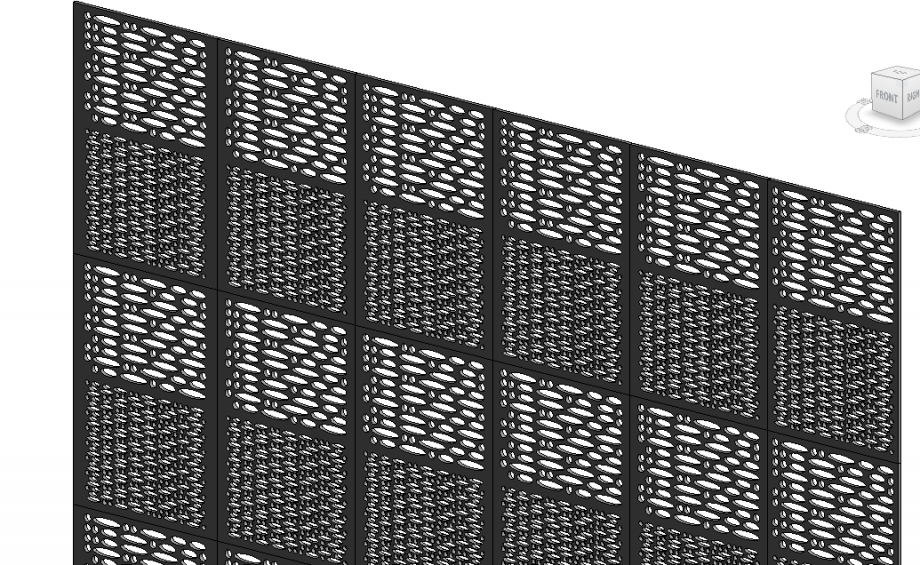 f.17
f.17



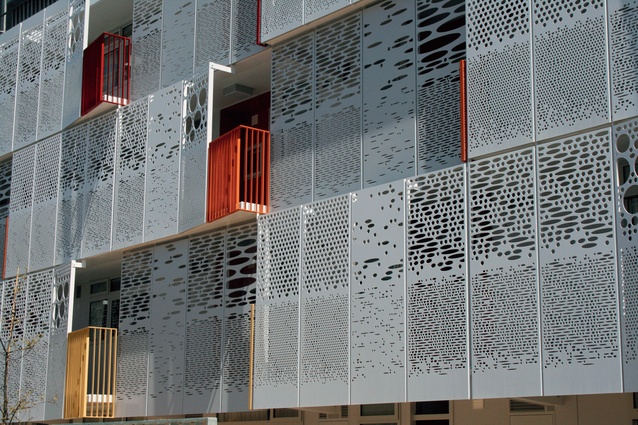
Commenti
StefanoConverso
Mar, 16/12/2014 - 14:52
Collegamento permanente
Variations?
Hello Matteo,
now it would be time to try the variations!
Or maybe, in this case it could be just designing different panel types: they should be a limited number.
How many panels compose the facade in the headline?
It's very difficult to parameterize that facade, since a lot things change together.
Sometimes it's better to have less variables and more slight variation!
(see for example the post by Mabel Sorrentino, just before yours).
The facade in the headline, in that sense, is not completely clear nor "clean".
Maybe you can generate your own variation and design now?
S.C.