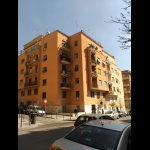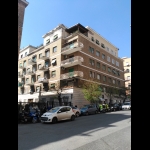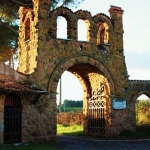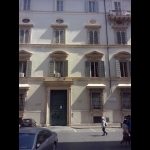 josehe10
Mer, 30/03/2016 - 20:41
josehe10
Mer, 30/03/2016 - 20:41
Questa foto è fata il 30 di Marzo, in via Lorenzo il Magnifico, alle 12:30 ore.
Mer, 30/03/2016 - 20:46Ho scelto questo edificio perchè mi sono sembrate interessanti le ombre che formano gli aggetti, avendo una diversa inclinazione rispetto ai muri.
Mer, 30/03/2016 - 20:43 josehe10
Mer, 30/03/2016 - 20:32
josehe10
Mer, 30/03/2016 - 20:32
Questa foto è fata il 30 di Marzo, in via Lorenzo il Maginifico, alle 12:30 ore.
Mer, 30/03/2016 - 20:41 Antenucci_Brancazi
Mer, 30/03/2016 - 20:27
Antenucci_Brancazi
Mer, 30/03/2016 - 20:27
Abbiamo deciso di fermare in uno scatto il gioco tra luci e ombre innescato dal sole che tramonta su un rudere della porta d'ingresso di una vecchia tenuta immersa nella campagna romana. Cosa c'è di più rappresentativo della nostra città, se non di una rovina? simbolo del tempo che passa....
Orario dello scatto: 18:00.
Barbara Antenucci e Sonia Brancazi
Mer, 30/03/2016 - 20:33 Mireia Sender Martí
Mer, 30/03/2016 - 20:12
Mireia Sender Martí
Mer, 30/03/2016 - 20:12
This picture was took it on Sunday at 13:30.
The intention of this photo is to capture the moment when the solar ray it's more direct to the building. That way we can appreciate the shadows caused by each and every one of the reliefs. Then we can see how the shadows form part of the facade compisition as if it was made on purpose.
Mer, 30/03/2016 - 20:33


