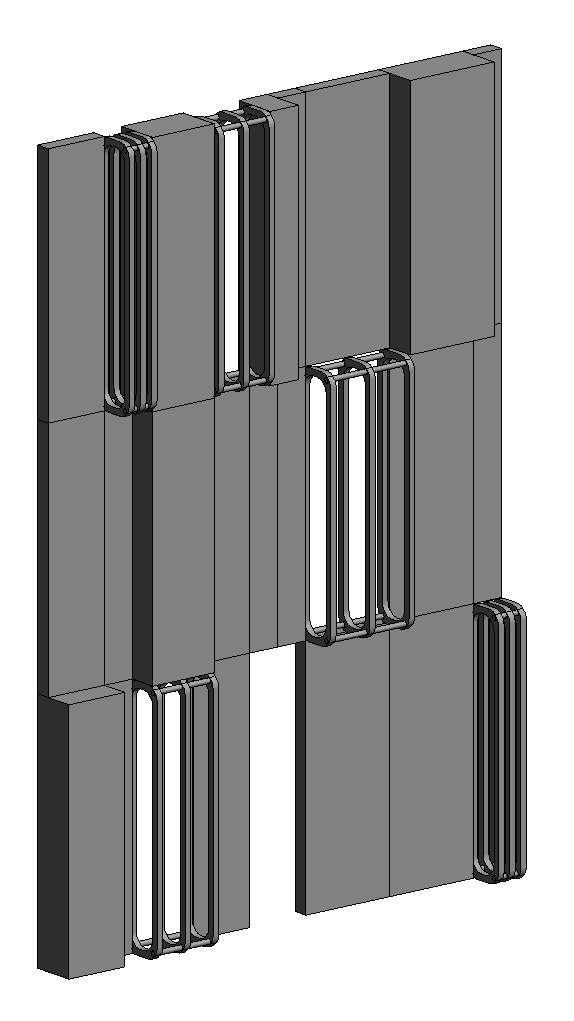Delivery 4 - Facciata riscaldata
Ciao!
For this delivery I designed a facade, which has two different panels. The first panel is a standard wall panel which I could imagine in wood. First I opened the file Metric Curtain Wall Panel and Metric Generic Model floor based.

In the file Metric Curtain Wall Panel you can imediatly see the grid of one panel which becomes later on a piece of the facade (green lines). So I created an extrusion and alinged each side on the green lines and locking the relation so that I can later on change the measures of my grid and the panel changes, too. In addition to that I created a new reference plane in the floor level view and aligned the profundity of the panel closed with a lock. After that I add a Family Parameter called: Profondità Panello.

After that I used the Metric Generic Model floor based to create the second typ of panel. The theme of this panel is sustainability. I thought of a panel which works like a radiator. The panel consists out of pipes, maybe out of glas, which are filled with grey water, which can be warmed by the sun. In the winter the heat can be used directly as a kind of radiator in the houses, in the summer, the heat can be turned by using a water heat pump into energy. The panels each are connected with pipes and like this the water can be filled in and can be brought to the heat pump. It's similar to an alga-facade.
To create the "Radiator Panel" I first designed the single radiator in a Family File (Metric Generic Model floor based) while using extrusion and extrusion of a void volume.

Than I opened a New Metric Curtain Wall Panel File and load the item in the new file. I aligned it to the 3 reference planes and than I added the 4 connecting pipes while using the tool extrusion. I also added a new Parameter for the profundity for the panel (C_Profondita_ElementoRiscaldamento) while creating 2 reference planes and a quote.

While designing and trying to create the radiator panel I also tried to load the radiator item first a new family file (Metric Generic Model) and to build it there and than I load it into a Metric Curtain Wall Panel but that didn't work because I could create the belonging with the reference planes and the item. So when I loaded it into the grid of my face it didn't conform. Maybe they are missing the parameters which make the panel variabel but I couldn't figure out what exactly went wrong. That's why I simplyfied the Panel and build it with the family immediatly in the Metric Curtain Wall Panel File.

After that I opened a new Metric Project File and created a floor grid using the Grid Tool. Based on this I created with "architecture wall" a wall. To be able to add a Curtain Grid, I changed the Typ in the properties from Basic Wall to Curtain Wall. Than I added with the tool Curtain Grid the subdivison of facade.

Now I could while clicking on edit types select my panel as base for the face. So I choose my Wall Panel. Now while pressing the Tab button on the tastature, I can select each panel of my facade and to fill a few with my radiator panel I clicked once on the pin apearing while selecting a panel and now it's isolated I can change in properties the typ; from Wall Panel to Radiator Panel.

This is how I created my Facade... My problem: The Panel Radiator does not variate in the high. The connecting pipe I created in the Metric Curtain Wall panel changes but the Pipe of the family change.. I cannot align the extrusion on the Grid of the Panel File. Is this why it's floorbased? Or does I have to add a parameter of the high in the Family of the element of the Radiator? I did that but it doesn't works...




