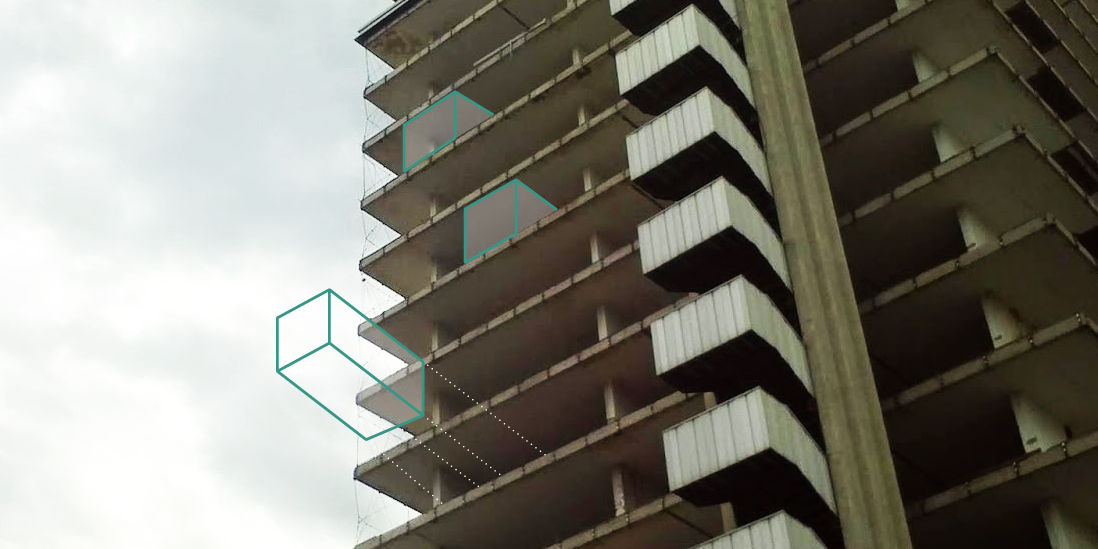Ligini's Tower - B10 Level - General Concept
You immediately notice a regularity of the measures in the plan,I tried to find fundamental dimensions that could take me back to a module to apply. On the long side it is often repeated measurement of 273 cm that also divides the space between the supporting partitions. On the short side a module is more difficult to define, except for 520 cm of the supporting partitions. In addition to this, the central part and the ends of the storey are almost in proportion to each other.
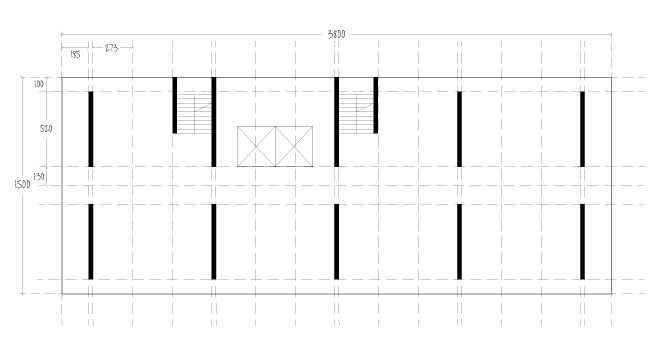
The idea is to use a basic module 273 on the long side. For the short side I have instead decided to use 520 as a standard by extending this measure to the outside or towards the center.
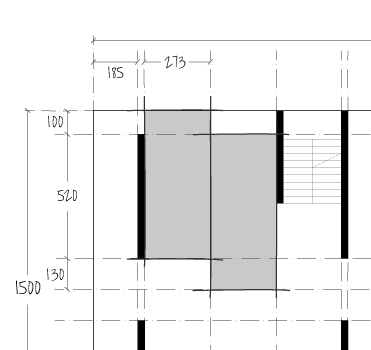
The design theme is residential. I imagine spaces for student accommodation (with common spaces for kitchens and study areas) and other ones dedicated to larger apartments.The student accommodation will consist of a single module for the bathroom and the room itself with double closet and desk.The apartments are composed of several modules assembled together to define different cuts of accommodation for singles, couples and families.
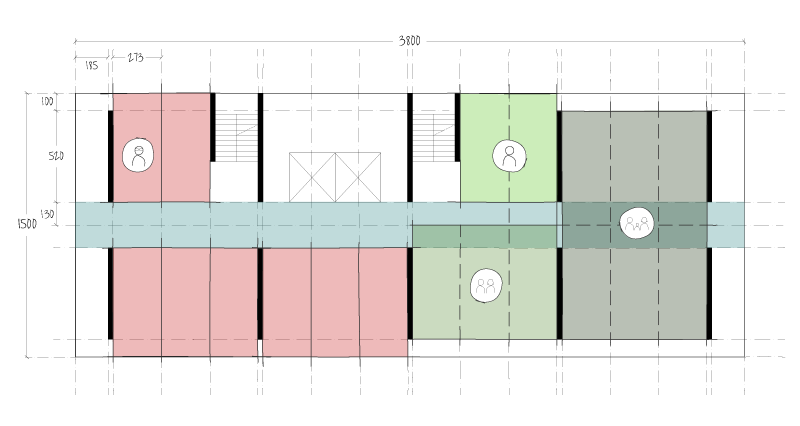
It is a very open floor plan, there is the possibility of creating different layouts of the plan. By that the idea of composing multiple floors in a much more dynamic way.
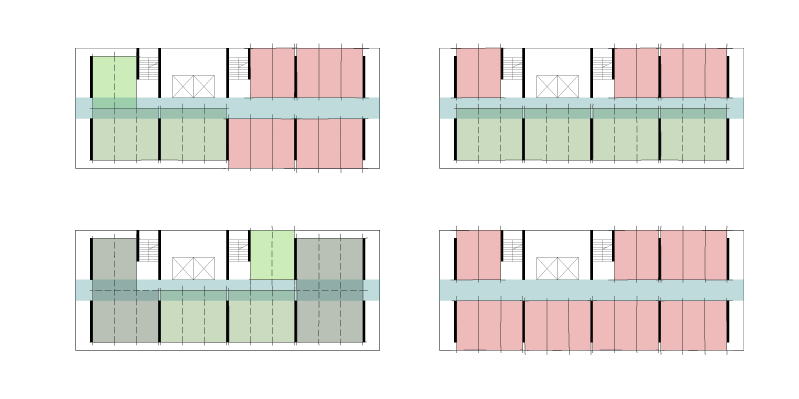
Now I understand much better the space necessary for the passage between the apartments and the need for space for students. Finally I can define the exact module of measures 270 (273) x600 cm.
Looking back on the building’s condition of things, the empty structurea of the towers could literally be "filled" by these modules. The ideal would be a wooden structure, a prefabricated box that can be easily placed and connected to the existing structure and quickly replaced or changed over time, with the need to renovate the areas.



