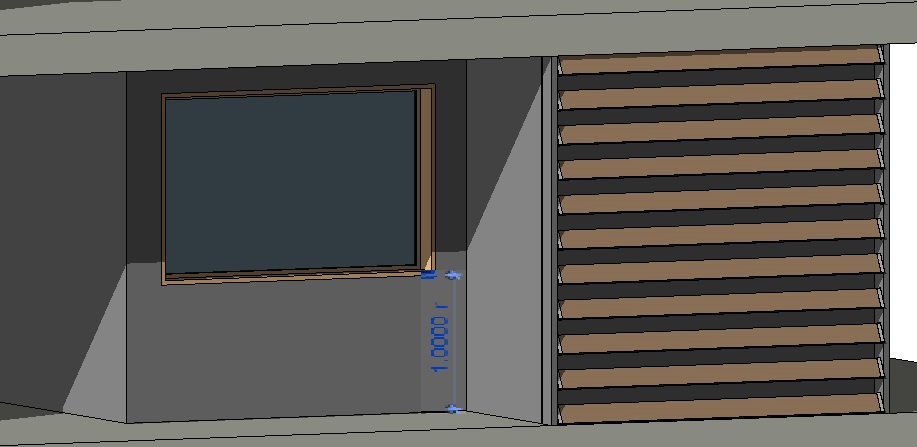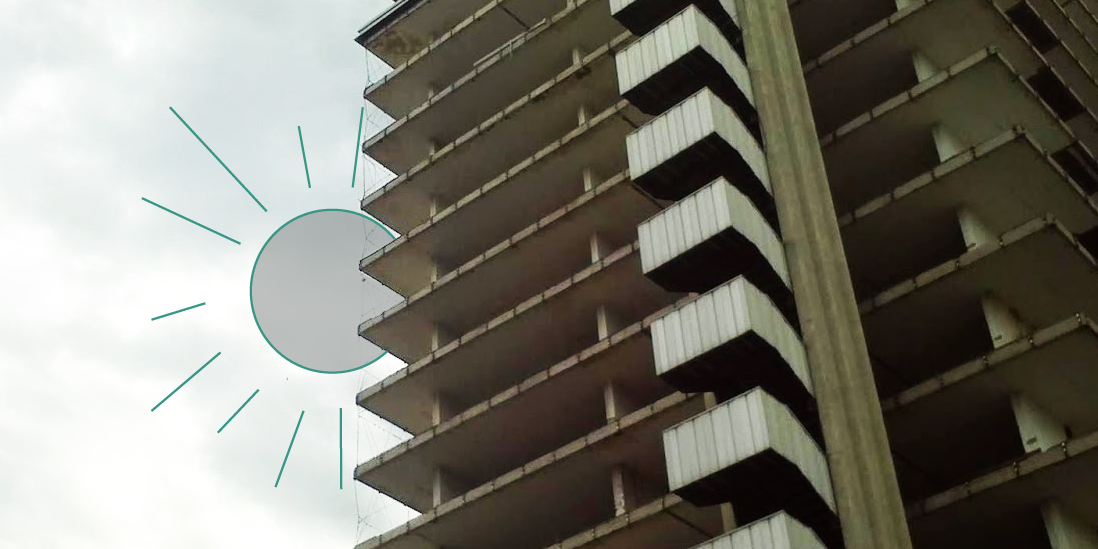Ligini's Tower - B10 Level - Solar Analysis
First you need to set up the POSITION of the building in the right way.
Therefore Manage> Location and insert the necessary data including the address and the closer Weather Station. This is the nearest station that provided the data needed for the climate analysis.
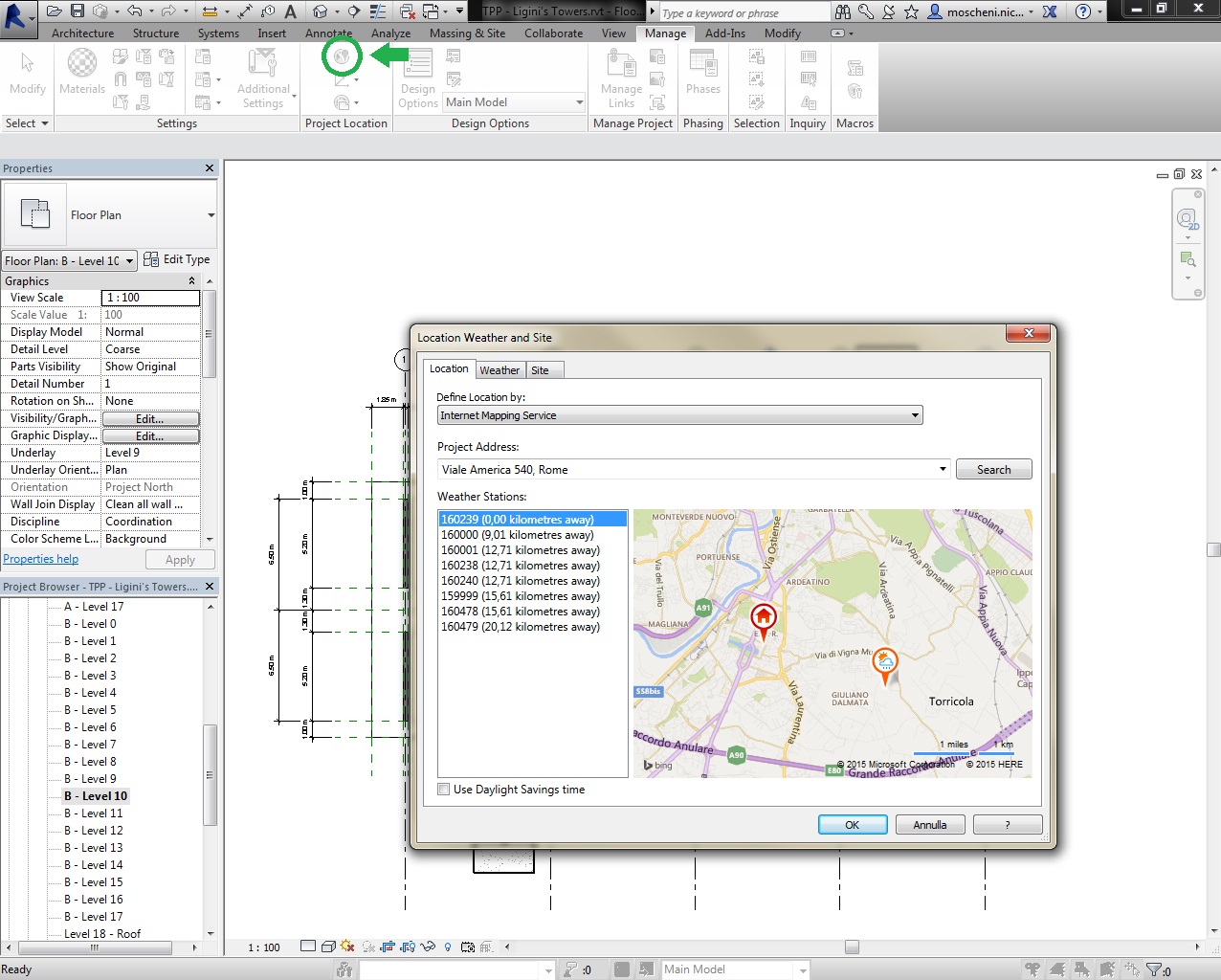
As second step is necessary to define the TRUE NORTH, the building orientation (in this case at 22 ° to the North Project). The Project North instead regards the orientation of the views.
First I use a Structural Plan (i.e. Level 10) and in the Properties Panel, at Orientation, I select True North.
Then, from the Manage tab, in the Position section, I select Rotate True North.
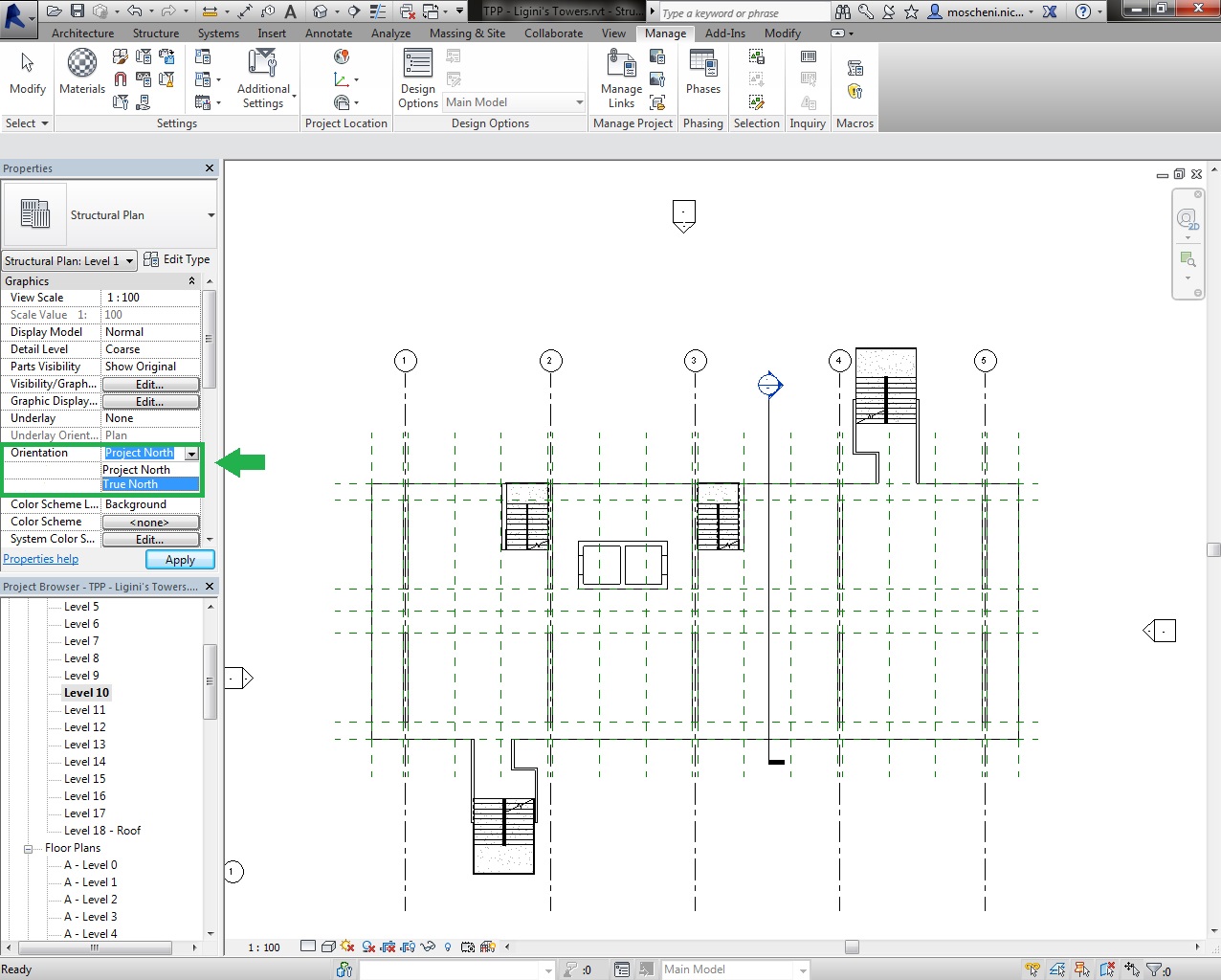
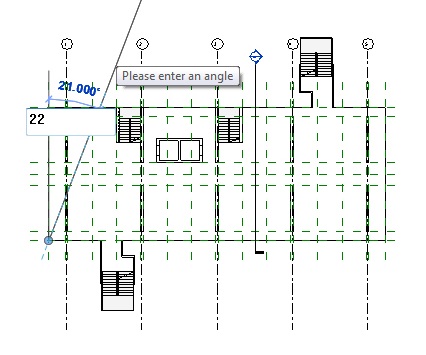
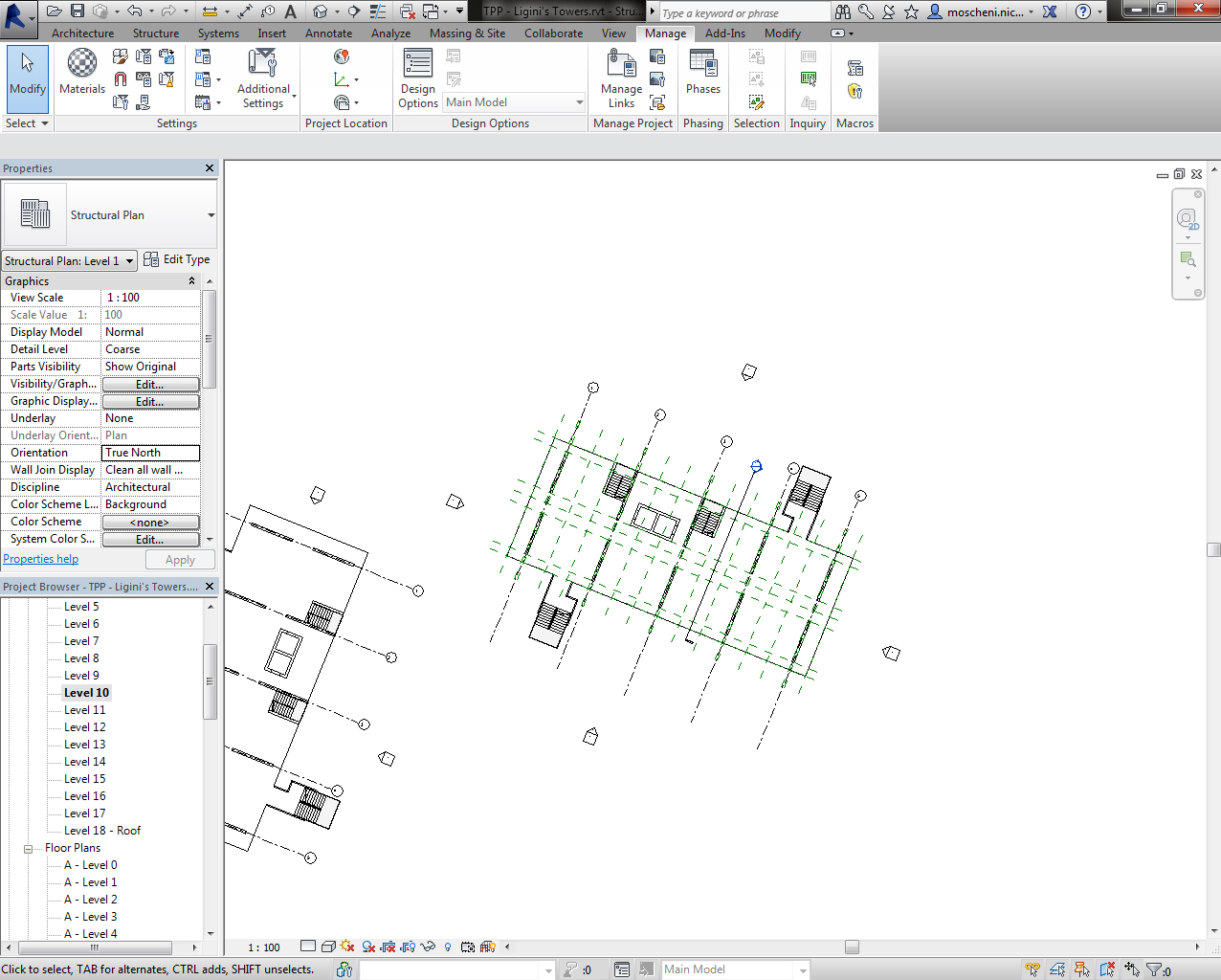
The SUN SETTINGS . From a 3D view, I activate Shadows and I select Sun Settings from the bottom bar.
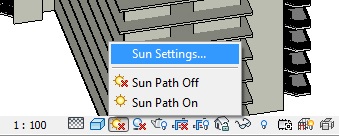
I decided to do a Single Day analysis because I want to understand in which times of year the sun could give more discomfort on the south facade. It gives the trend of the sun during the day by dividing it into several frames. That is why I imposed an “average” day (different from the Summer solstice) using an interval of 30 minutes between one frame and another.
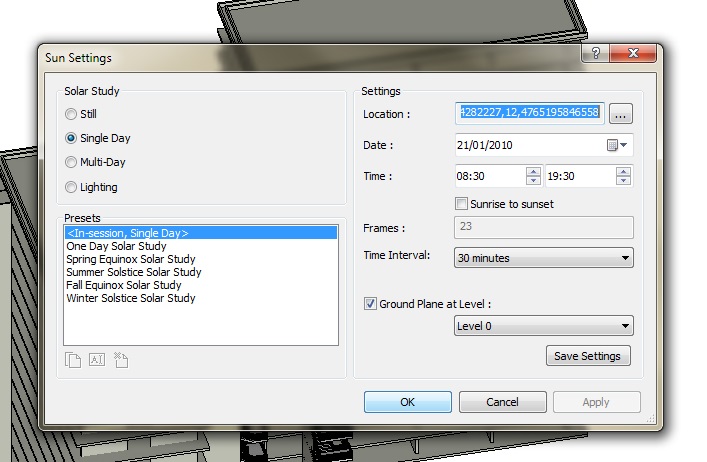
To proceed with the analysis I modelled on the south side two walls, one nearly flush with the facade, the other one backward. To simulate the two positioning solutions of the boxes.
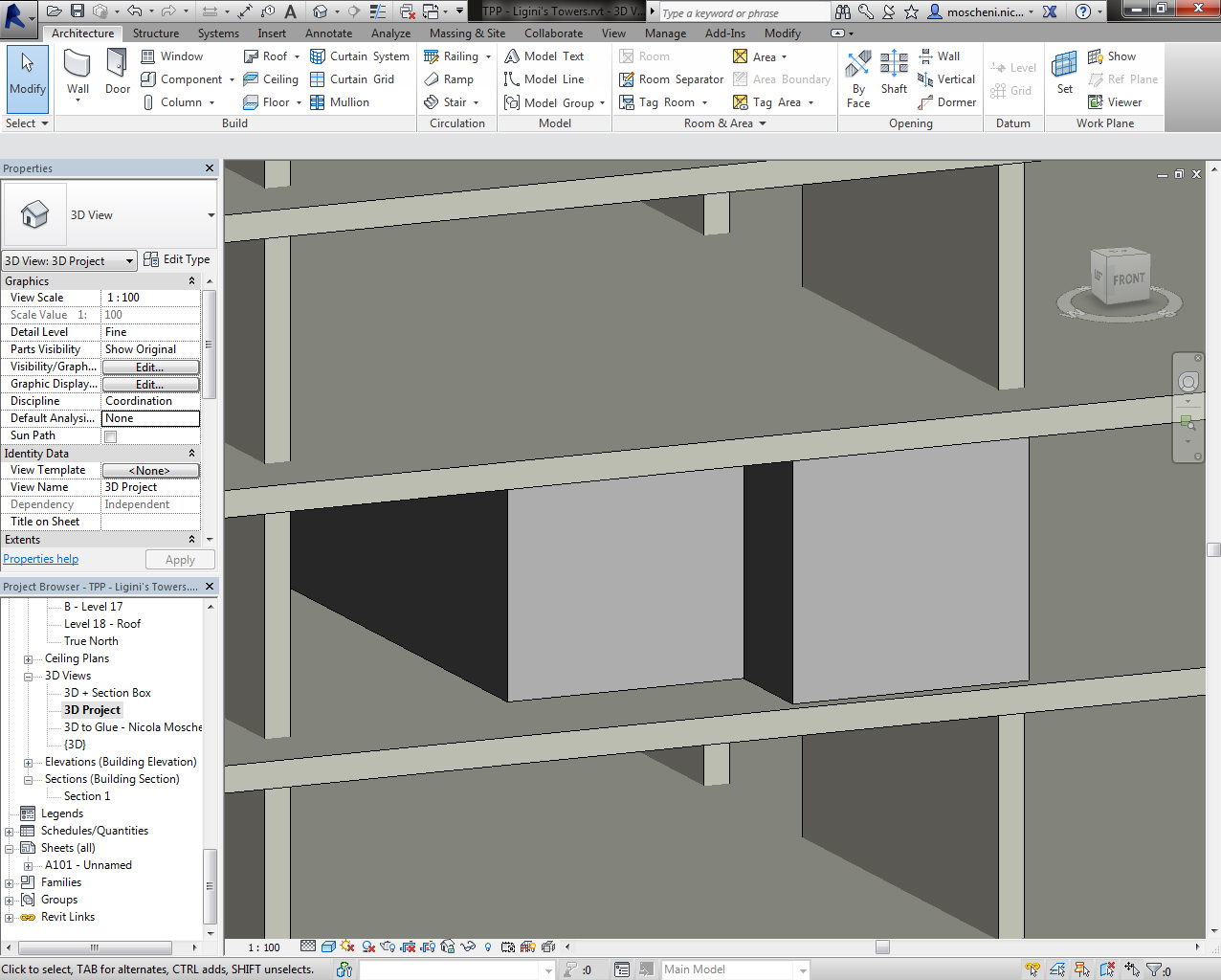
It’s obvious that for the box flush front the only solution to protect it from the sun is to use a system of brise-soleil. In fact I use a Curtain Wall created earlier (for reference on the modeling of the elements you can watch here).
By clicking on Preview SOLAR STUDY you can "navigate" within the analysis frame by frame, checking the Solar Path. Taking several analysis I noticed that most of the worst conditions are in August, as the retreat is not enough to shade the facade in the hottest hours. Even this box is still too exposed to sunlight.
This video has been exported from the model. You can see how the Sun Path can affect the relative solar gains to the walls. One flaw of the video is that the part that interests me is seen too far and little, not understandable. I have not found a way to zoom the video export in the interest part of my study. I also tried to use the Section Box, but everything is cut doesn't generate the shadow on the model, this implies that doing Analysis using Section Box is not reliable.
The analysis, helps me to notice that the radiation of the sun has a maximum limit on a low part of the wall. This means that it is not strictly necessary to use a system of shading. In fact, I decide to use only "classic" windows that is, with a spandrel wall of at least 100/110 cm. By placing a window in the model I know if can suffice than imagined. In fact I'm lucky and the opaque part of the wall is sufficient.
