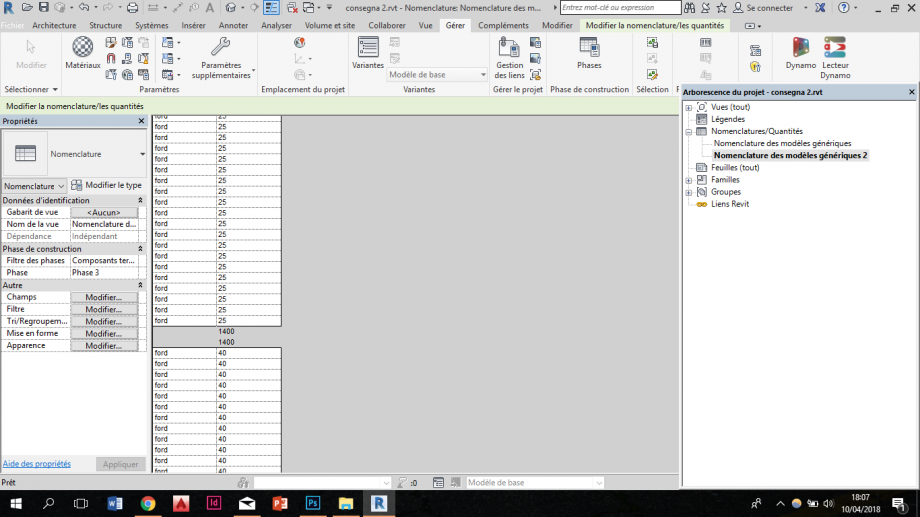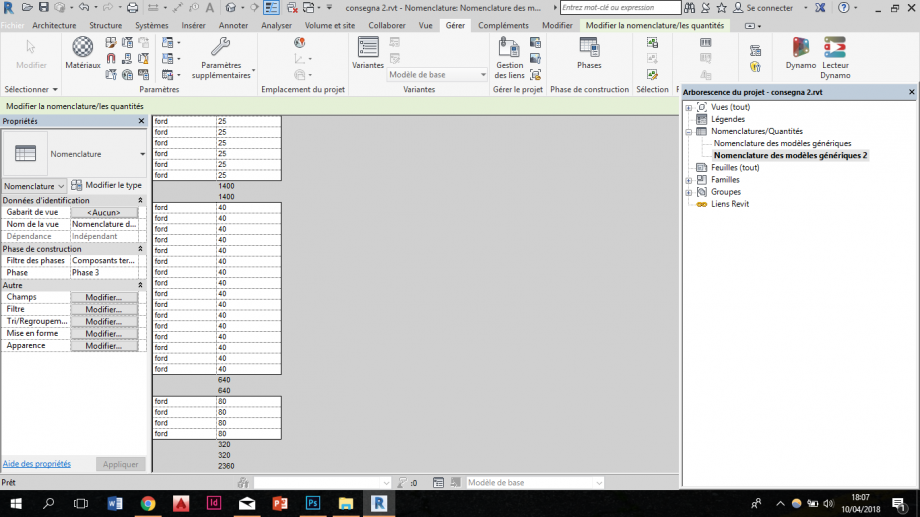lista
To know the cost of the project, I created a schedule in wich I could associate a price for each element. Adding them, it gave me the total cost.


Attualmente ci sono 0 utenti collegati.
To know the cost of the project, I created a schedule in wich I could associate a price for each element. Adding them, it gave me the total cost.


Nella seguente consegna presento una composizione centrale crescente di parallelepipedi a base quadrata.
1- nuovo file "generic metric model" 2- due piani di riferimento paralleli al primo 3- quotatura distanze e vincoli posti 4- estrusione, rettangolo e allineamento dei lati al piano 5- "annotazione" , vengono create famiglie di oggetti che condividono alcune caratteristiche 6- assemblaggio dei vari oggetti in una composizione poliedrica 7- posizionamento ombre e punto di vista 8- render
We created a family in a metric generic model.
The beginning was to draw two reference planes and the adding of a dimension between them (DI). We had to be sure that its metric, therefore the parametric Modell.
The next step was creating a rectangle (extrusion) and finish the exit mode.
To lock the size of the rectangle to the given reference planes we aligned and locked them. Each one. After this we changed into elevation where we draw also reference plane. There we added the dimensions, aligned them and locked the rectangle sides.