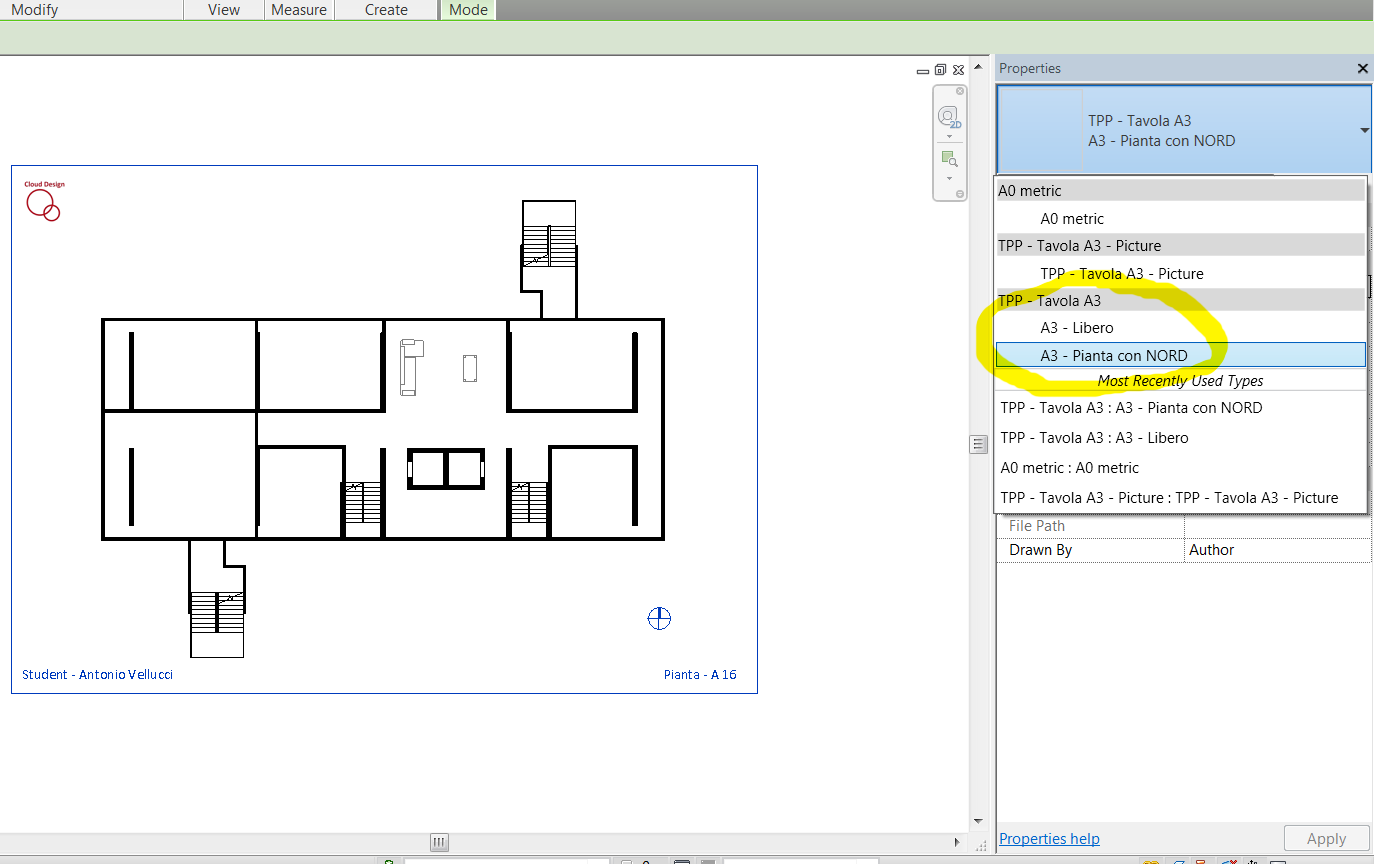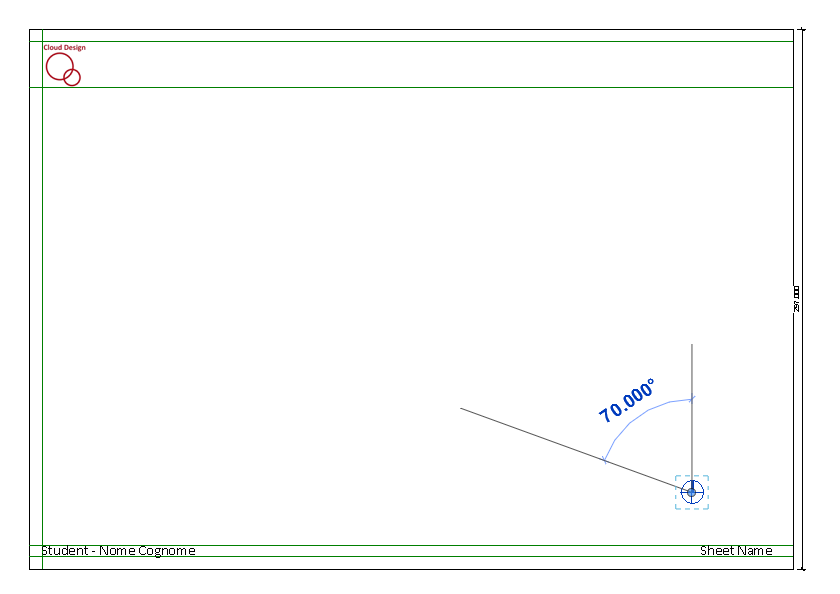Lavoro anticipo_MOBILI FACCIATA
Il piano dell'edificio è pensato per essere abitato da artisti e studenti di architettura. L'impianto dispone di 13 camere, 10 bagni, cucina, cantina e spazi comuni.
La gente ha bisogno di spazio e una certa quantità di mobili per svolgere il proprio lavoro, pertanto la facciata è destinata a contenere i mobili : scrivanie, scaffali, sedie, tavoli e letti.




