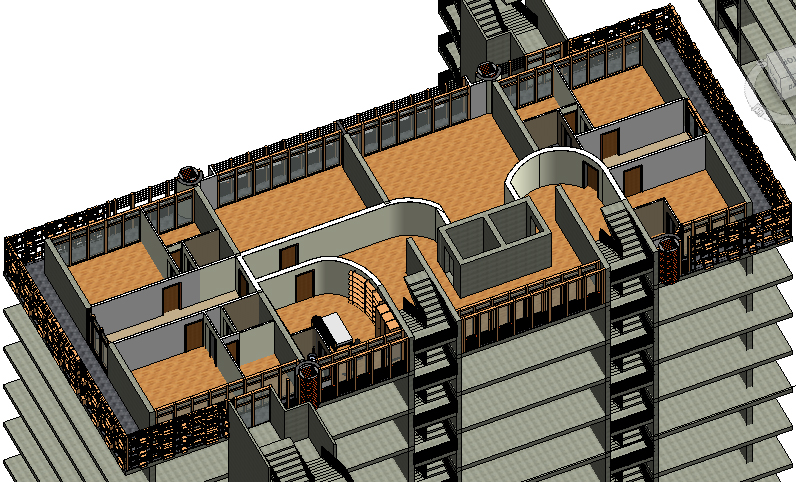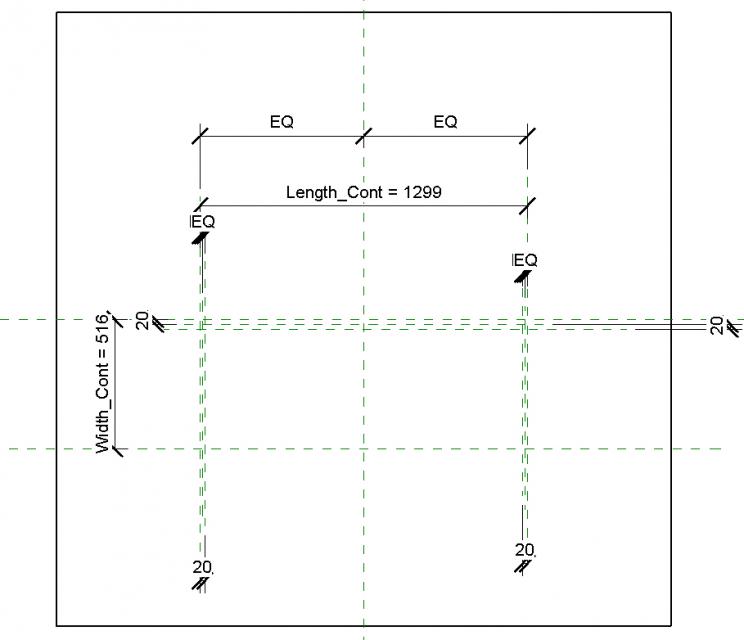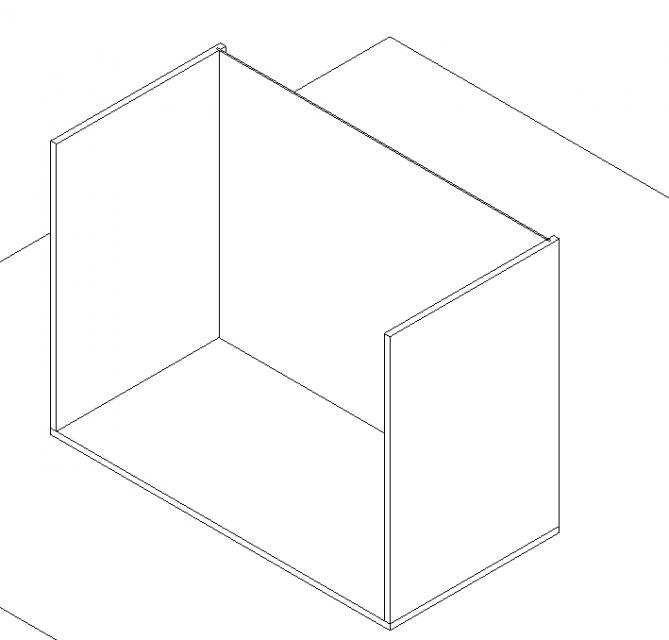Project goes on (03-02-2015)
The project goes on.
I added two apartments on the east side and two on the west side. these apartments in pairs share the kitchens. It 'just open the doors of the rooms to make it a single apartment

Attualmente ci sono 0 utenti collegati.
The project goes on.
I added two apartments on the east side and two on the west side. these apartments in pairs share the kitchens. It 'just open the doors of the rooms to make it a single apartment

Parametric furniture for harmchair and kitchen
Create a new family from "generic metric model wall face based ".
Create the necessary reference planes and the parameters: I decided to do the thicness locked. Naturally I do the Hight parameter too. Parameters are all of istance.
This is the 3d object. See below.

Greetings
For this consegna finale we (me and Alejandro Saldías) decided to work together in the levels 3 and 4 of the “B” tower.
Our Project is thoguht for make a special floor, that works for young people that dont have problems to share the service spaces, (kitchen, bathroom, etc.) like students or young professionals. Therefore people that is flexible with privacy limits.
To achieve this we wanted to create a flexible type of room, so the users can go from a singular camera to a double one.
Ciao a tutti,
Stavo finendo la mia parete cortina ed sono successi alcuni probleme non desiderati. Allo stesso tempo vorrei un aiuto a tentar fare un schermo flessibile, ossia, con la possibilità di girare un asse.. di seguito la mia tentativa di spiegazione e scusami per qualsiasi errore grammaticale o di lessico.
Developing of my floor in the Ligini's tower has come to an end. I described the concept of it in previous posts. From the floor plan you can see that every inhabitant is able to have some of the private space. It is possible to create different ambients by using the modular furniture system. And by use of this system it is possible that in each apartment live different number of inhabitants.
Common places are used as a kitchen and small living room. Every apartment has also a closed terace, which enables inhabitants to work outside in the warm days.