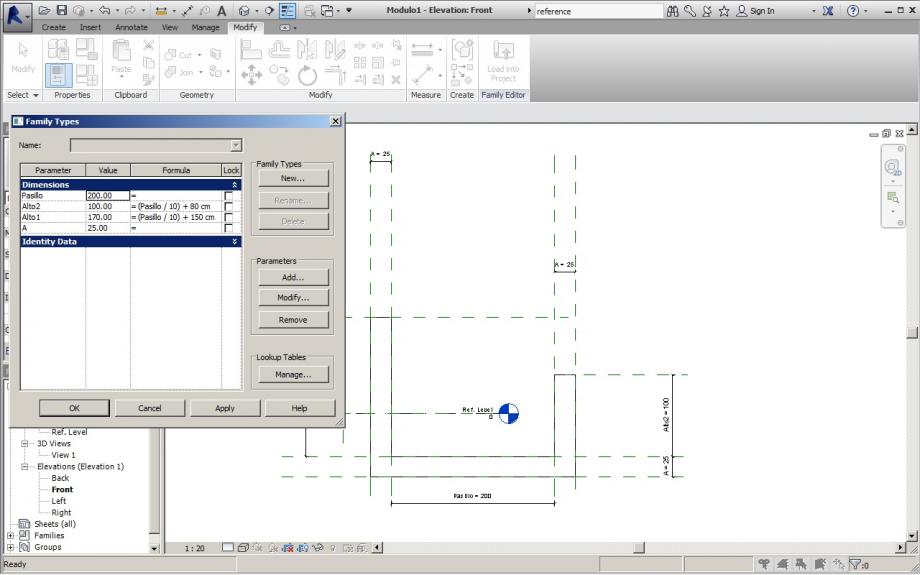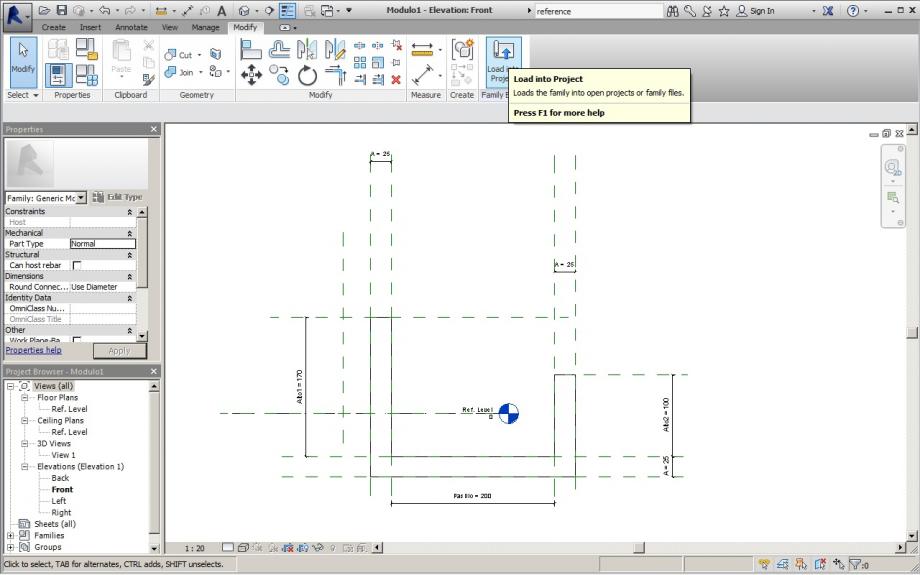Stazione di Vedetta
This is the consegna 2, where i wanted to add more modules to join the old ones, and add the material i choosed (wood).

First i created a new family type with the same form, but more regular. Because i wanted the project to be of wood, so there are prefabricated modules.

I used the same formula that depends on one parameter, the “pasillo” is the lenght of the corridor. Then “alto1” and “alto2” are the parameters that depends on “pasillo”.
Then clicked “load into Project”.

On this time i used a “reference line”, to help me keep the same distance to do de array with the other modules that i created forward.


Then used array, radial, 60 modules and a 5º of angle. This way the modules has enough space between, but also a good density.




After this i loaded into Project the other family that i created, a Little module that is for joining the first modules together.

Used the same array, with the same parameters.


Loaded other family, with another module for joining the first modules together.

Clicked "Place on Work Plane", this way the new elements are placed in the same plane of the first family.

Used the same array type, with the same parameters.

This way the "Stazione di Vedetta" has all the modules together, now its time to add the material.


To add a material i choosed “associate family parameter” on the family type of the module.

This way i could create a new parameter with the material (texture) i wanted to use.

Choosed a Type parameter, and a family parameter.


Choose Softwood, Lumber and mark “adds this material to document”

Then i choosed load into project to refresh the family types on the main family.

Then i went module per module changing the parameter ("pasillo"), this way i was able to control the form and create two main permanence spaces, joined by a central corridor.





