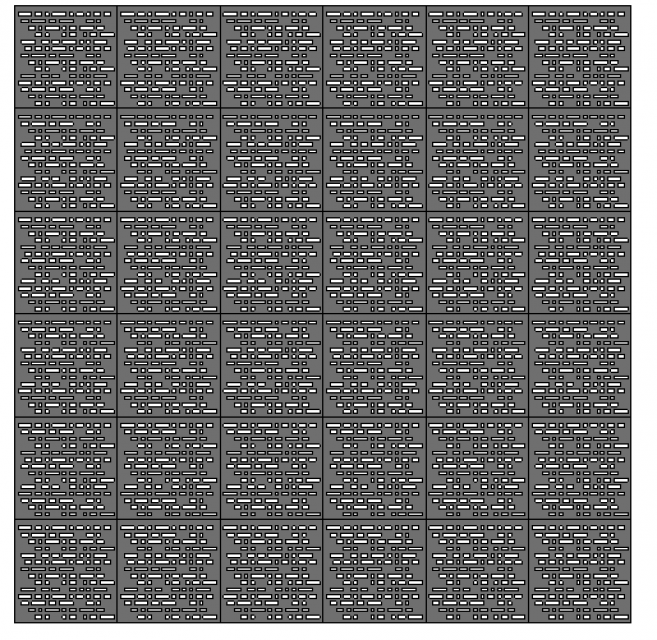curtain wall panel
For this delivery we had to create a facade composed of various panels.
I had decided to think a new panel.
Step 1 I open a new file family -> Metric curtain wall panel (i create the single panel)
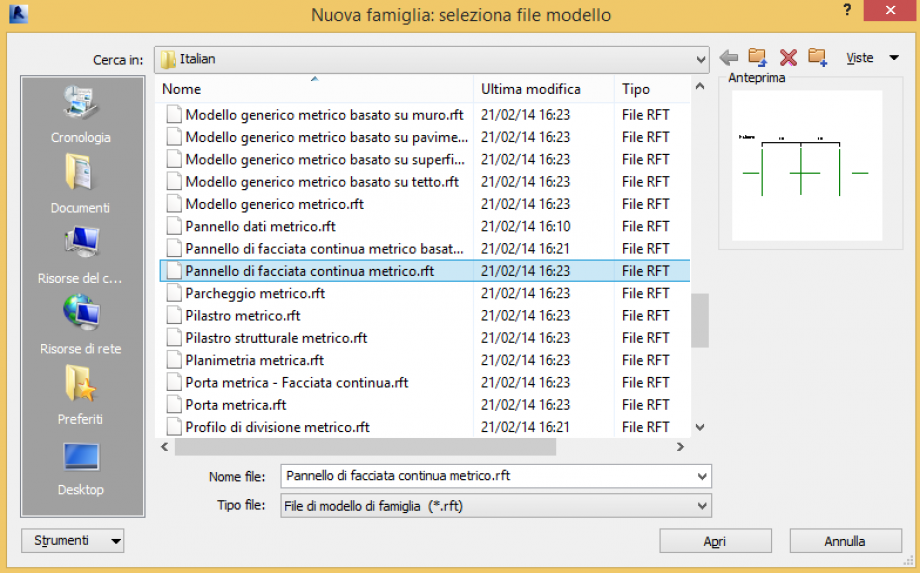
Step 2 I use the reference planes to create the shape of panel.
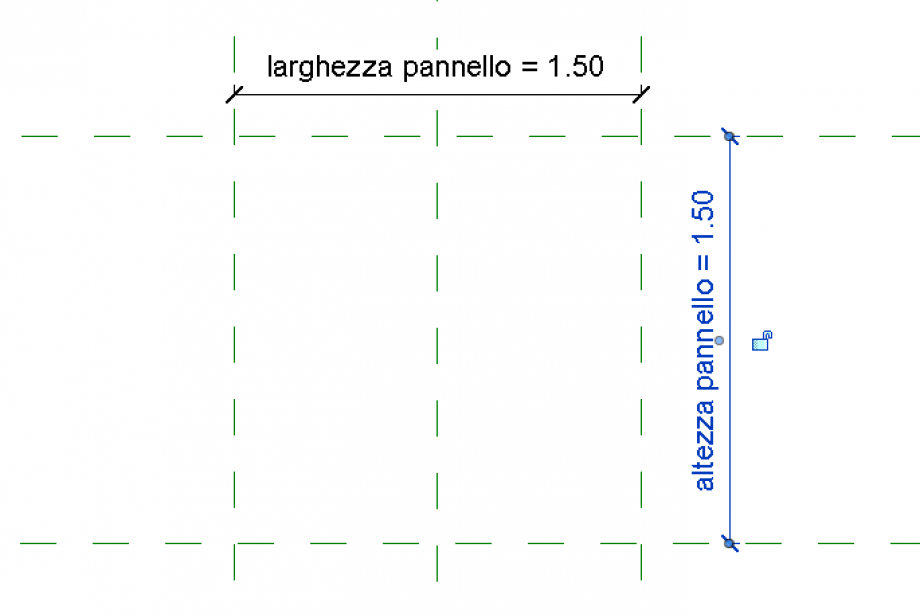
Step 3 i select the reference planes and i give it a parameter (add parameter).
larghezza pannello
- lunghezza pannello
- spessore pannello
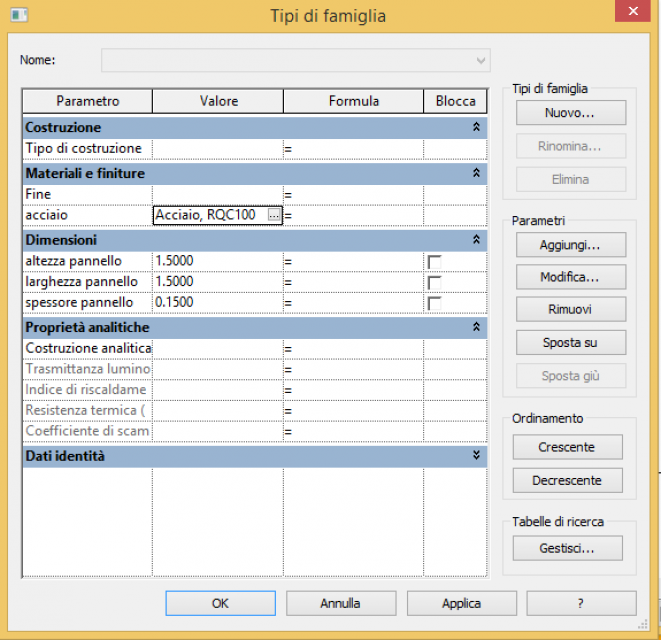
Step 4 Now i can create an extrusion create -> Extrusion -> draw -> rectangle.
then i aligned the rectangle with the reference planes.
Step 5 i create a set of reference planes to realize the openings. With the command “void extrusion” i create the openings.
Step 6 there are three type of openings ( 0.05 cm, 0.1 cm, 0.2 cm). I assigned at each opening a new parameter.
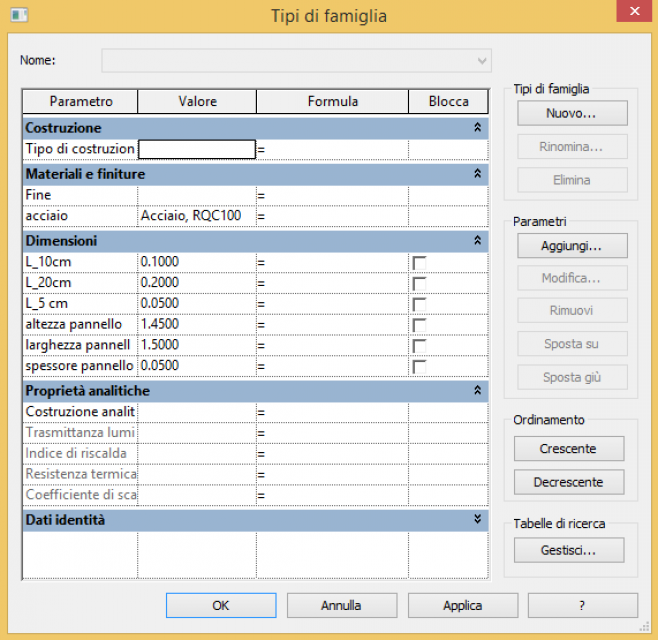
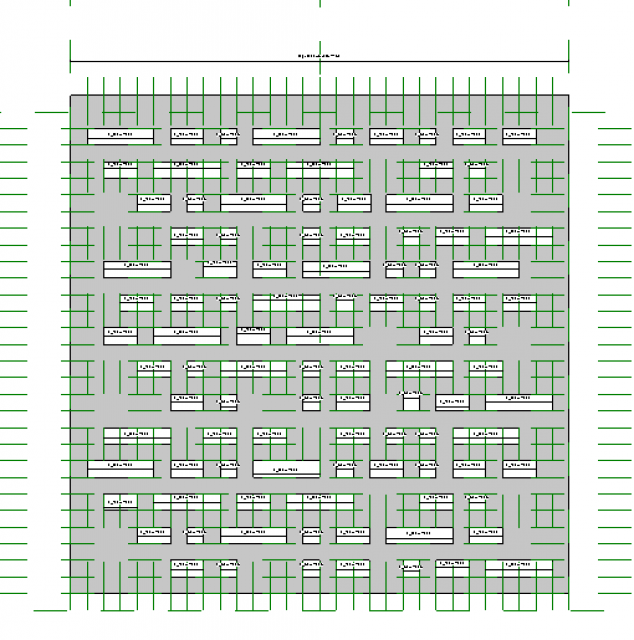
Step 7 Now i can compose my facade system with the panels.
Step 8 i open a new project file -> Project ->template file ->none -> metric. With the command “Architectural wall” i create a facade.
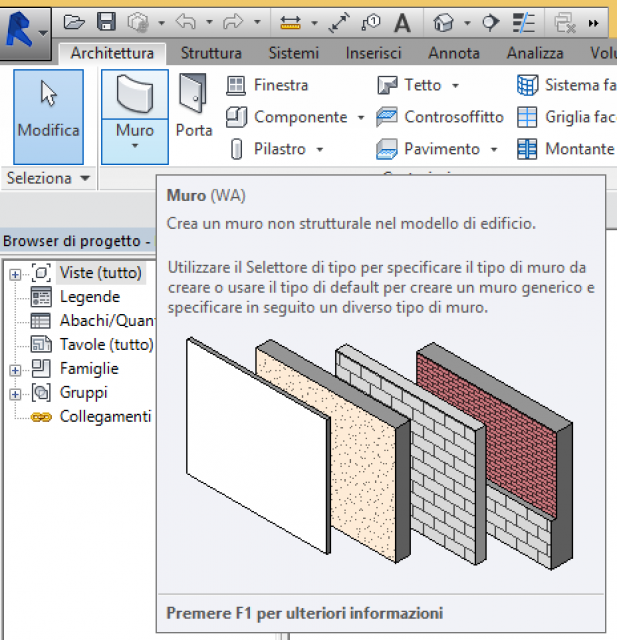
Step 9 i create a new view view -> elevation
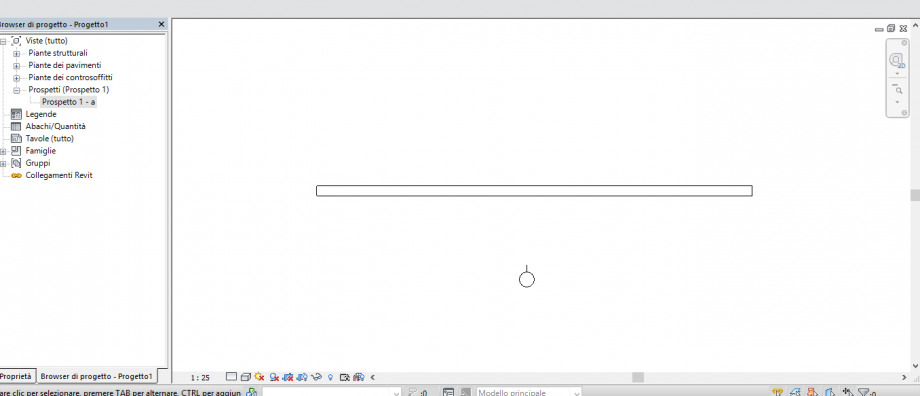
Step 10 from the folder properties, I click edit type and rename the facade
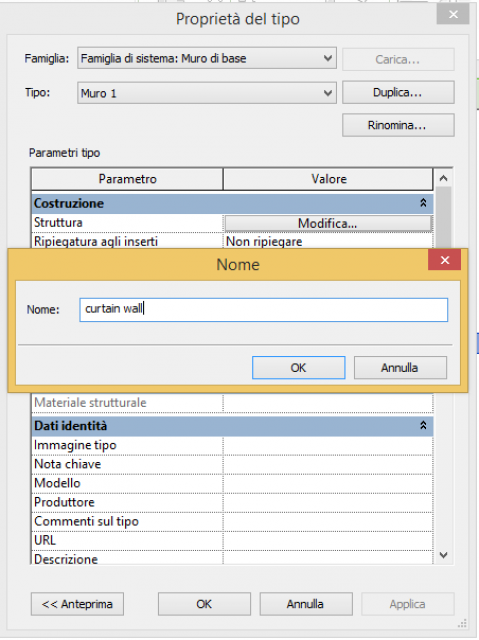
Step 11 Check to the facade a grid that allows me to apply the panel.
Architecture -> Curtain grid.
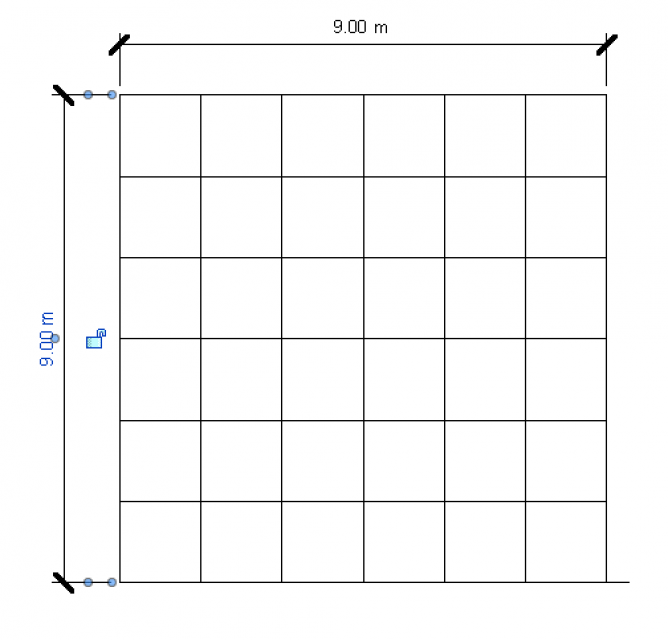
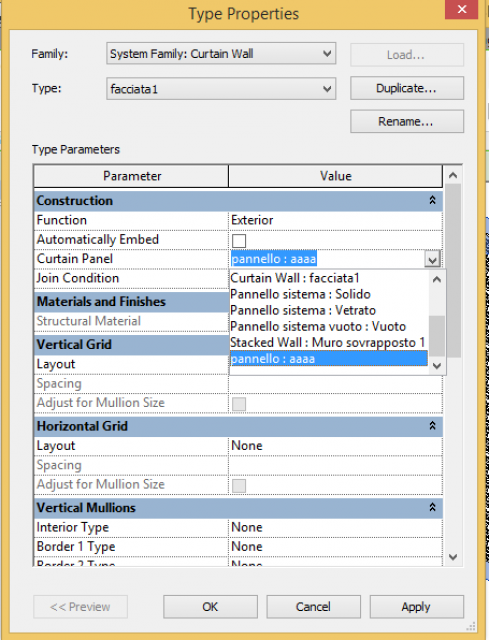
Step 12 Now i load into the project the panel. In the Curtain Wall Type Properties i set my panel as the panel for the curtain wall.
