Curtain Window
I designed the first component for the CURTAIN WINDOW for the Ligini's building.
I decided to make an element composed of an opening window and a glass parapet.
To start I opened a new family - CURTAIN WINDOW
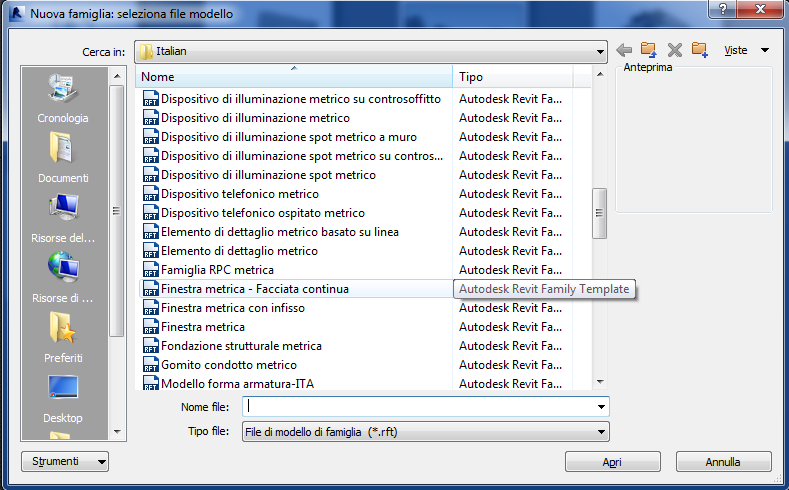
Then with the REFERENCE PLANE I traced the edge lines of the fixed frame and of the mobile frame.
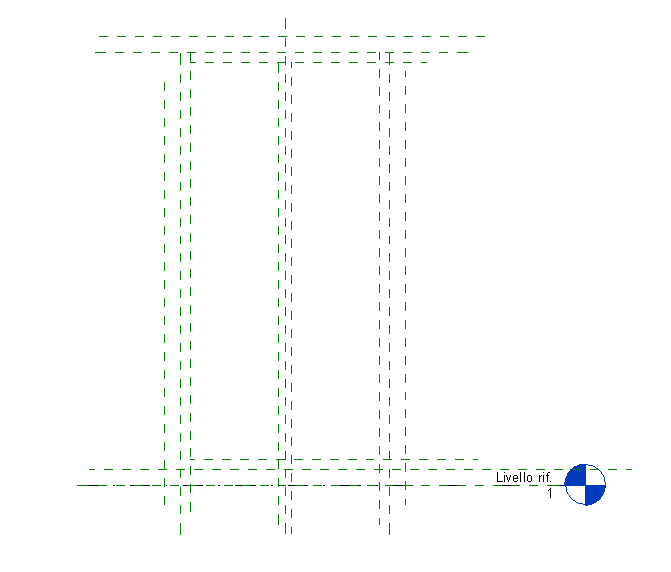
through the ALIGNED DIMENSION I quoted each part of the Window.
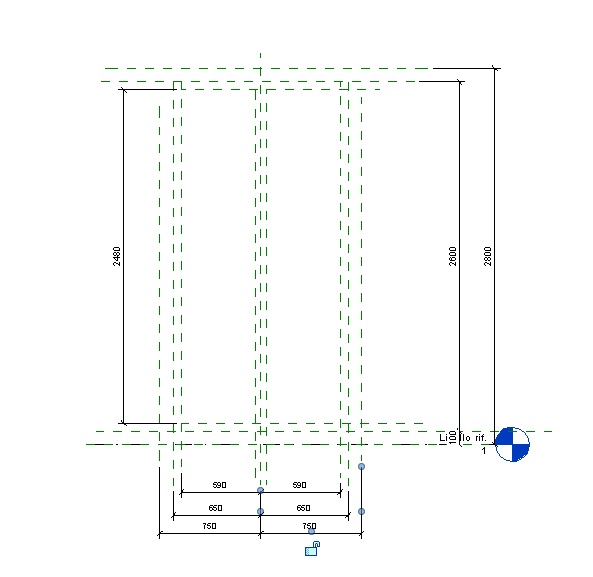
Once I finished I created new parameters: FAMILY TIPES - add - I assigned a name to this new one parameters - OK
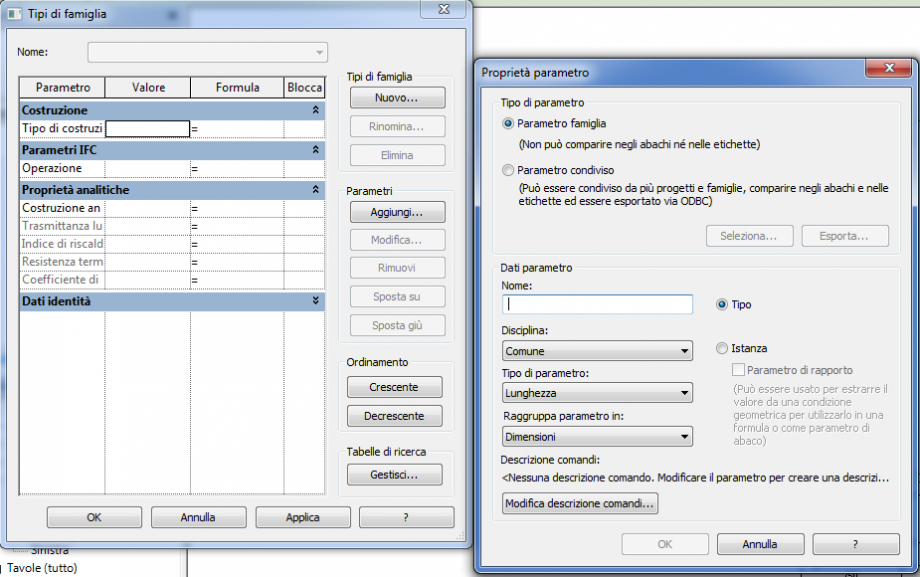
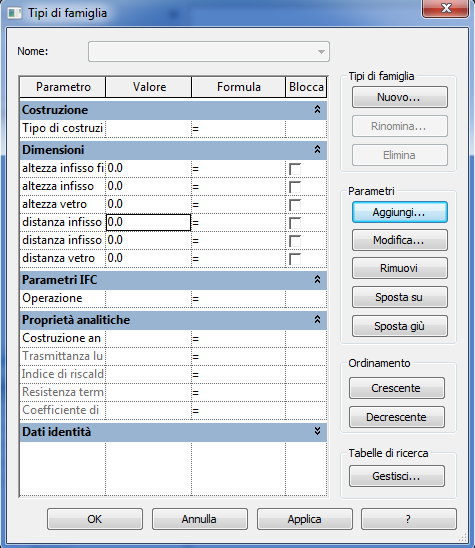
To assign the new parameters to the aligned dimension I selected them - LABEL - and then I selected the parameters that I needed
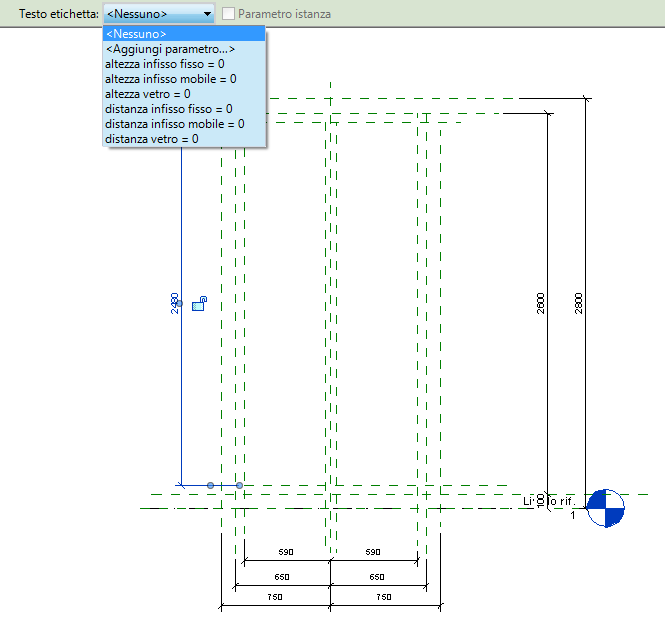
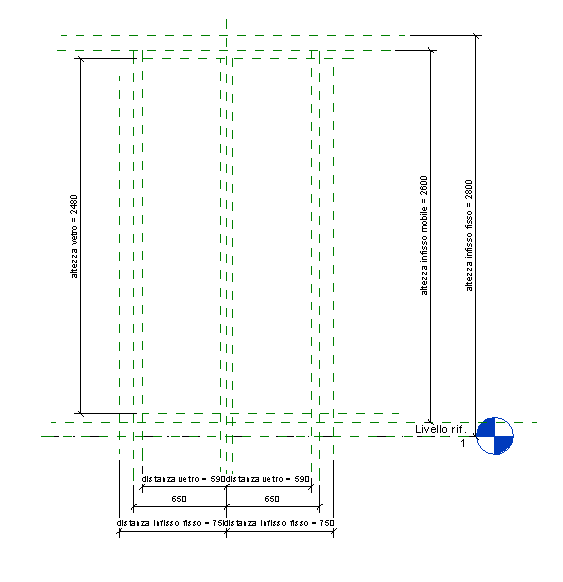
Then trough the command EXTRUSION I extruted the fixed frame in the front elevation. Once I finished I changed view to assigned a depht to the frame.
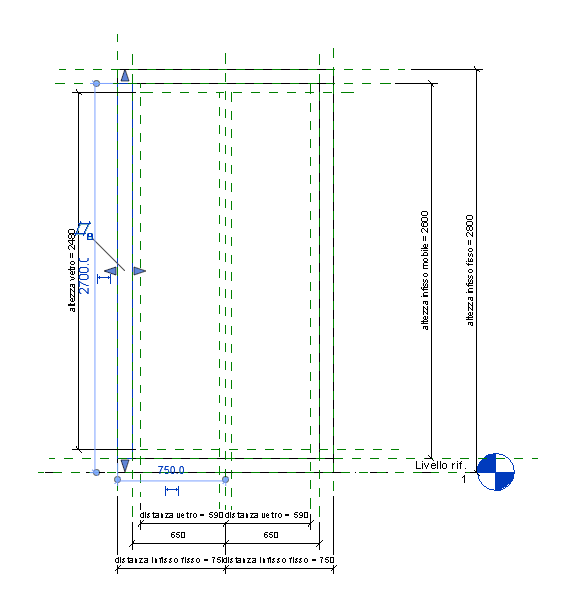
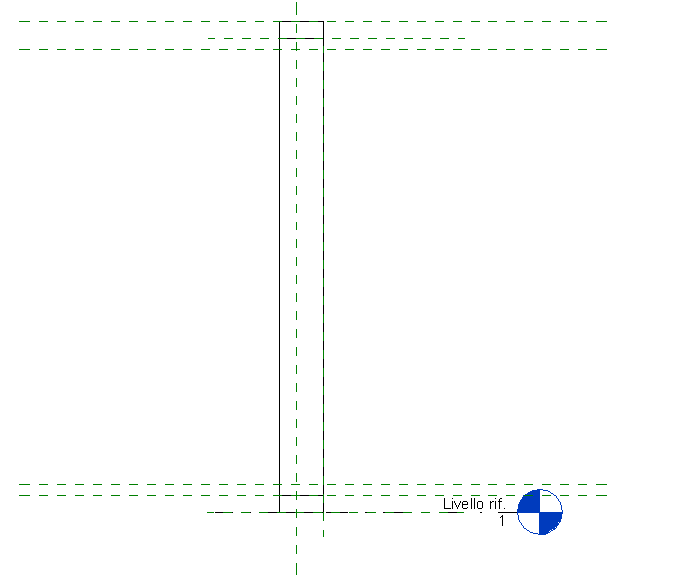
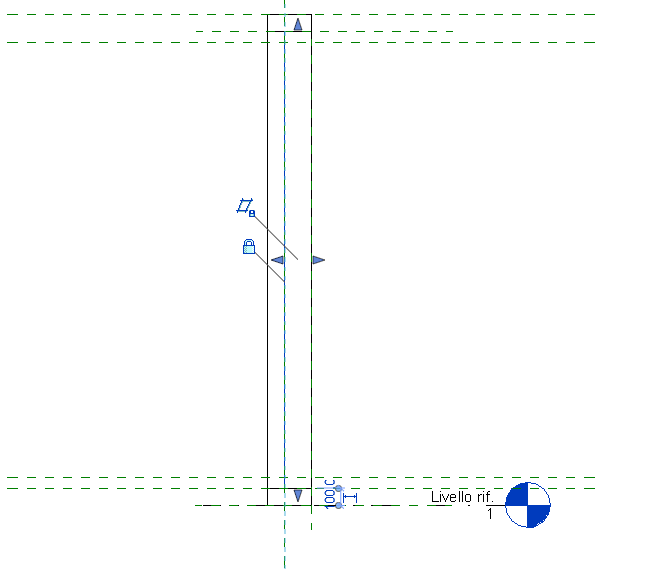
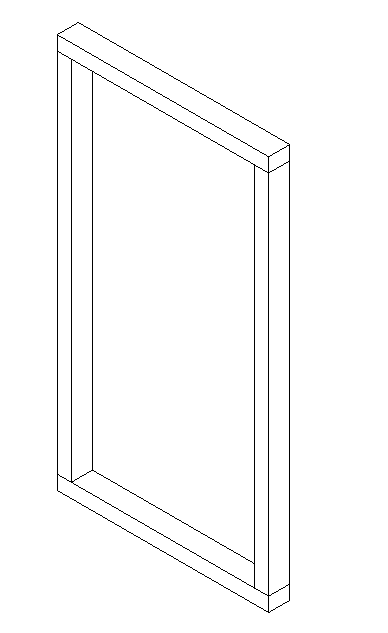
Once I finished with the fixed frame I started with the mobile frame. As before I extruded the frame in the frontal view with the command EXTRUSION and then I assigned to it a depth in the side view.
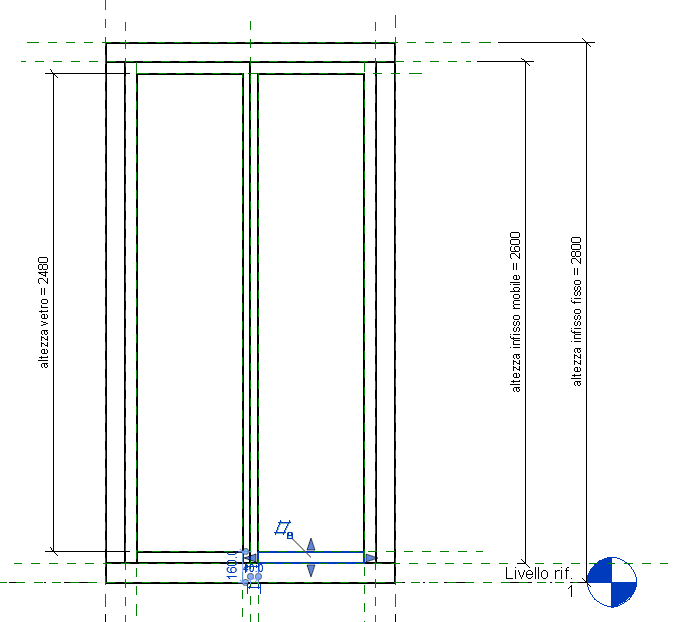
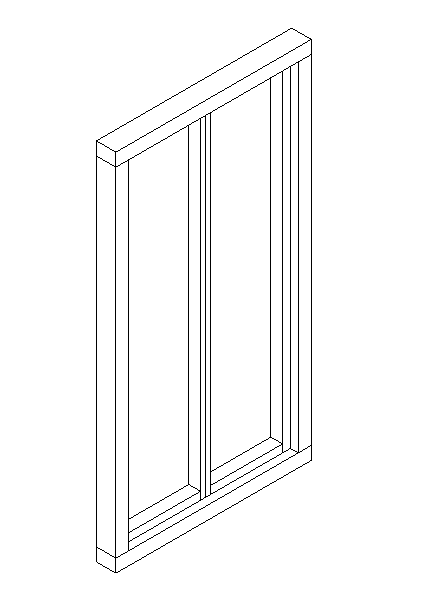
Now to make the glass parapet I did the same steps that I did for the frames. 1_ I created the edge lines through the REFERENCE PLANE 2_I created a new parameter that I assigned to the aligned dimension 3_I extruted the glass and then modified the thickness in the side view
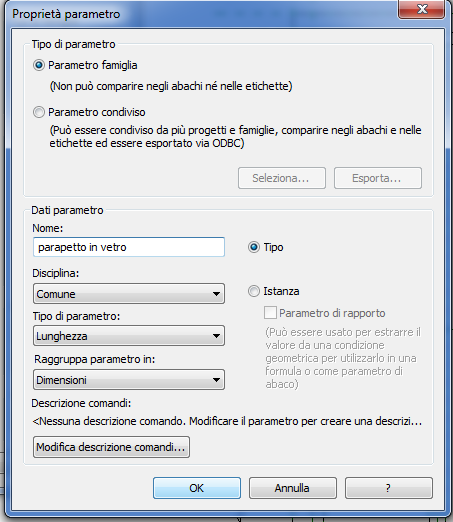
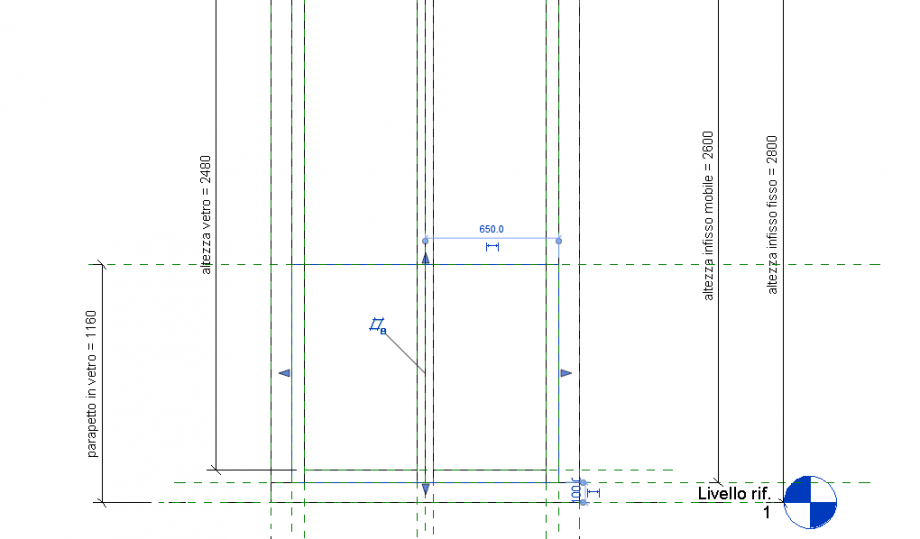
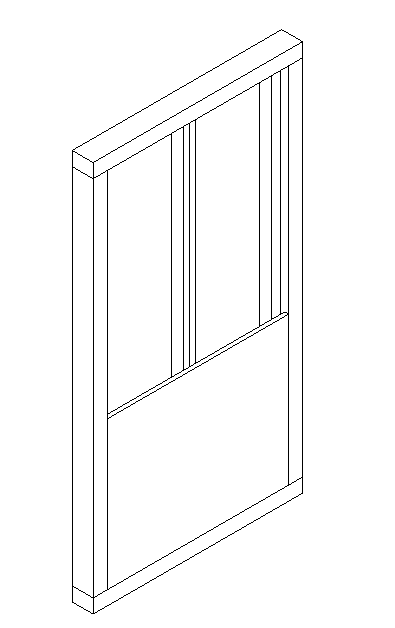
To assigned the materials I selected each part of the window and created for them a new parameter to wich corrisponded a specific material.
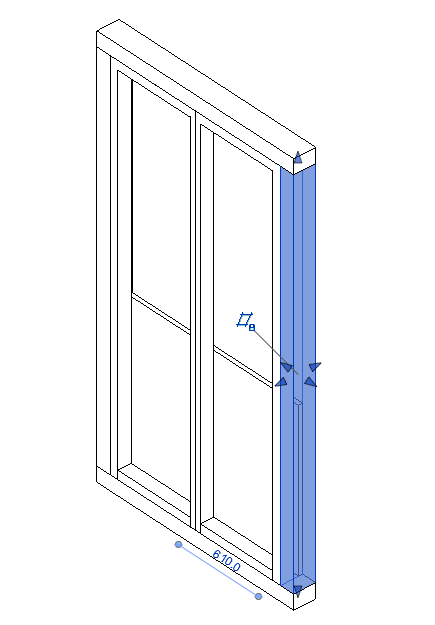
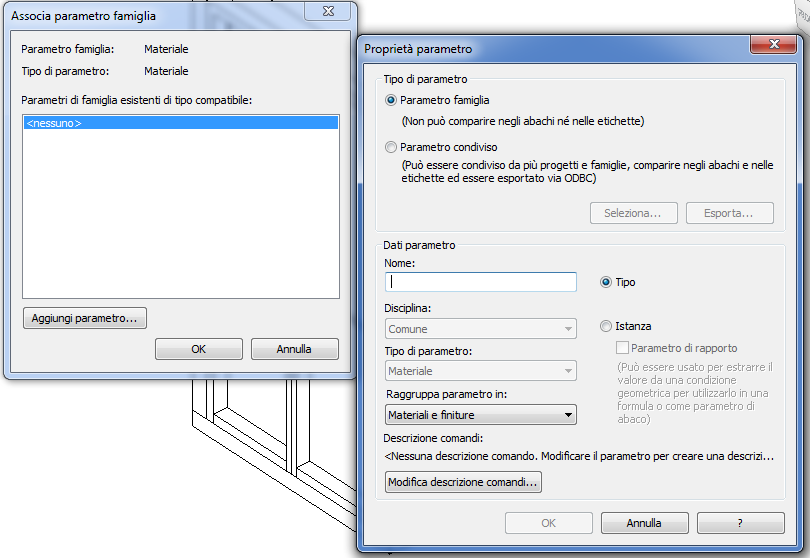
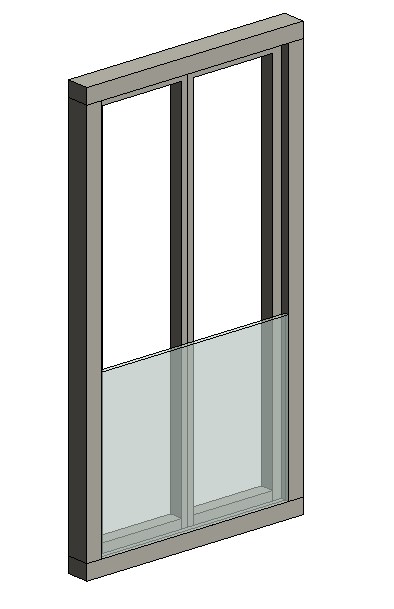
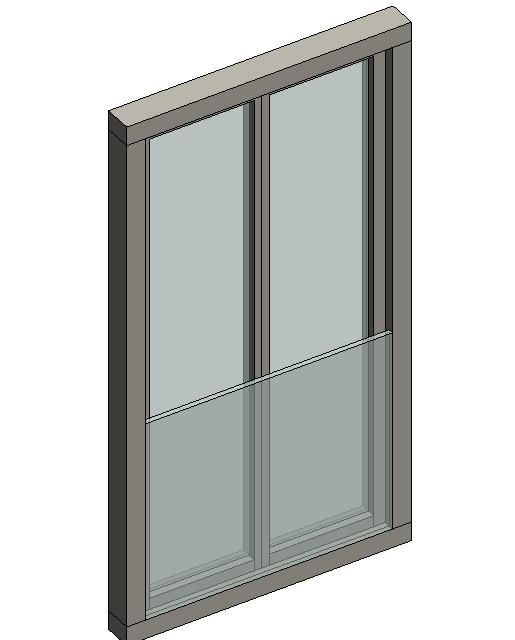
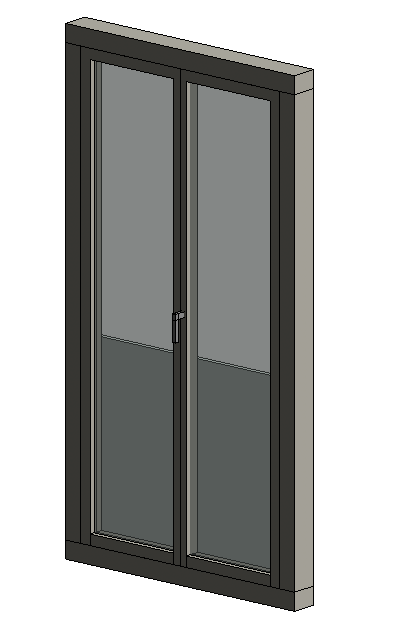




Commenti
StefanoConverso
Lun, 05/01/2015 - 11:36
Collegamento permanente
Parameters for width
Hello Andrea, Happy New Year!
be careful, when you model a curtain system panel (in this case a window), width and height are variable
dimensions, so you have to think about variable parts in your family, if you want to keep with door (or window)
width as a fixed number.
Hope it is clear, maybe when you will try to embed it into a curtain system you will face this issue.
Another thing: if it has to be opened, a window needs two frames, and you did it, good job!
now you just need a "hosting" frame for it.
Buon lavoro, a presto!
S.C.