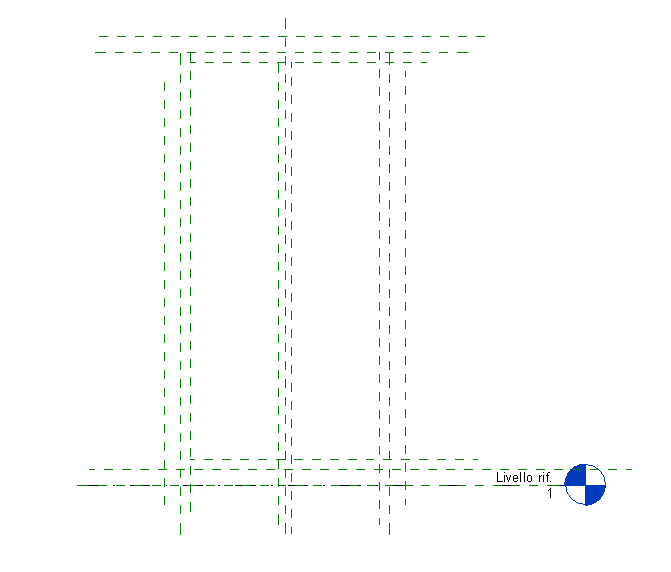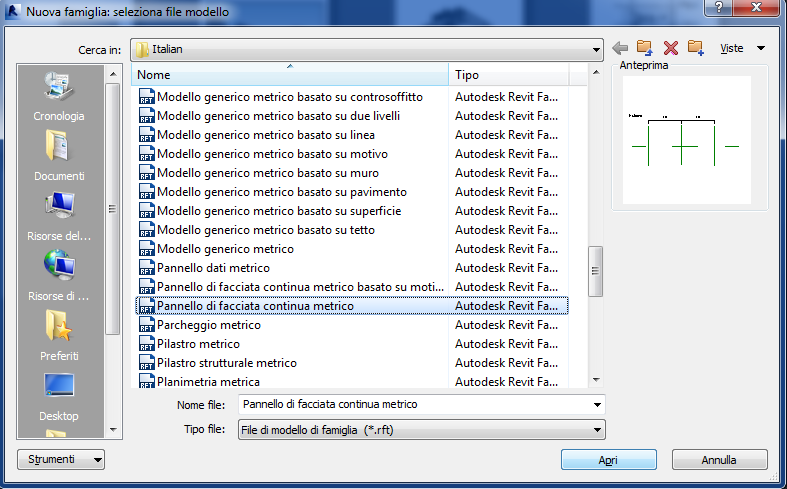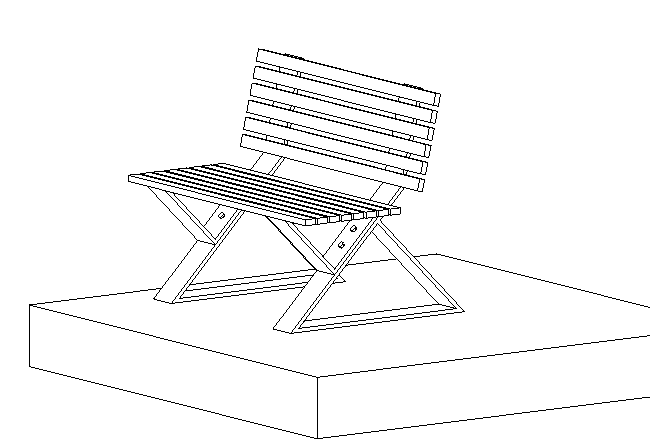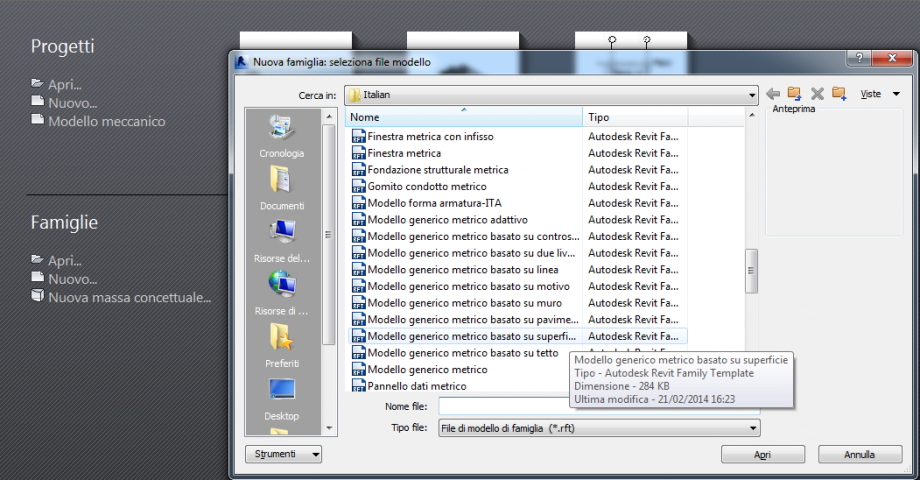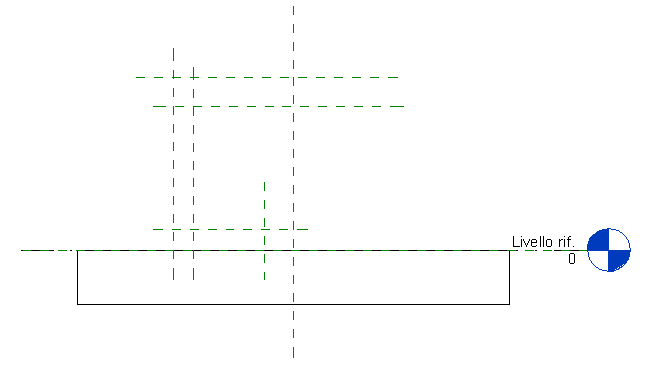Curtain Window
I designed the first component for the CURTAIN WINDOW for the Ligini's building.
I decided to make an element composed of an opening window and a glass parapet.
To start I opened a new family - CURTAIN WINDOW
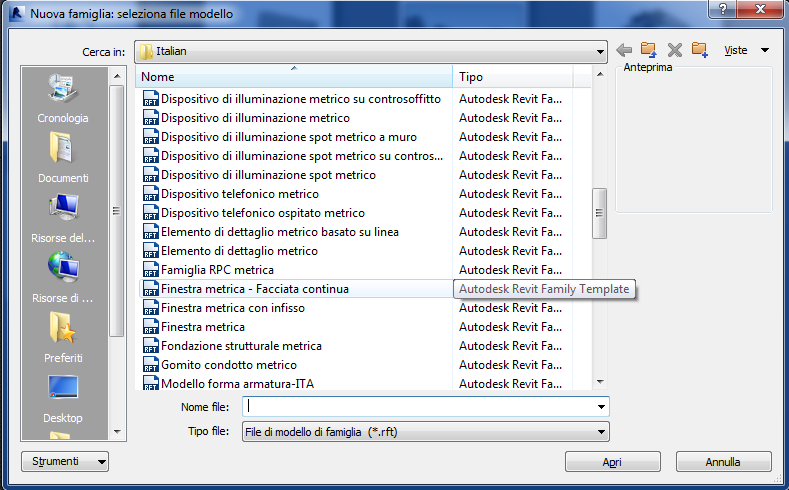
Then with the REFERENCE PLANE I traced the edge lines of the fixed frame and of the mobile frame.
