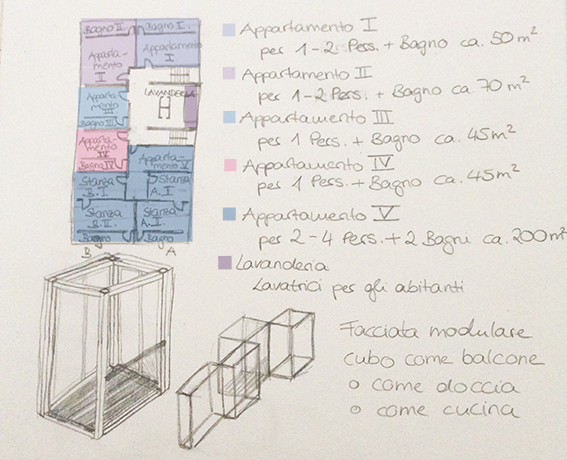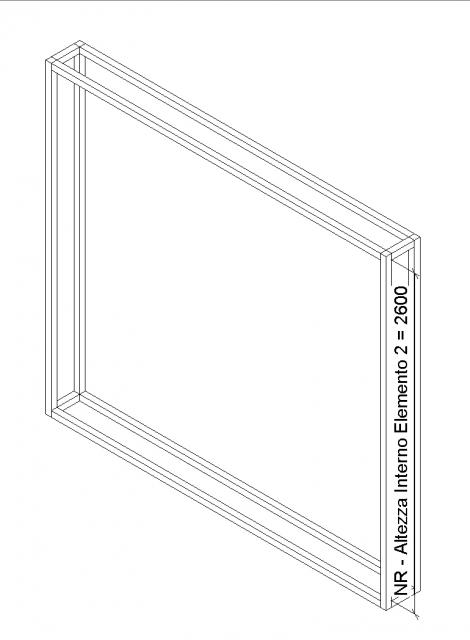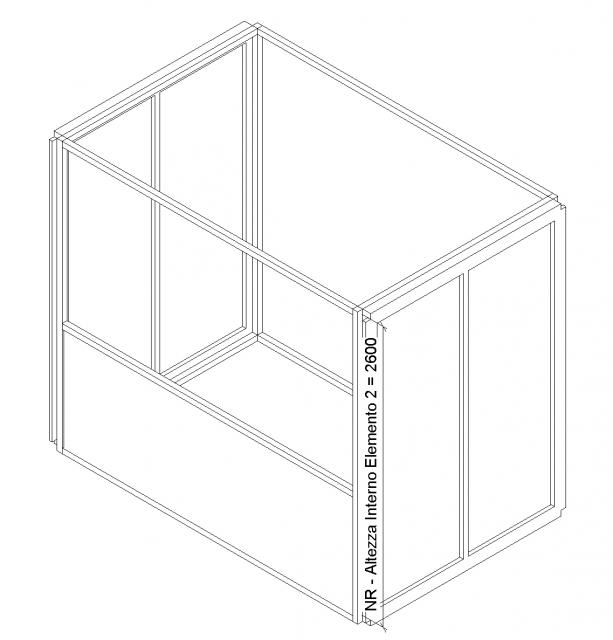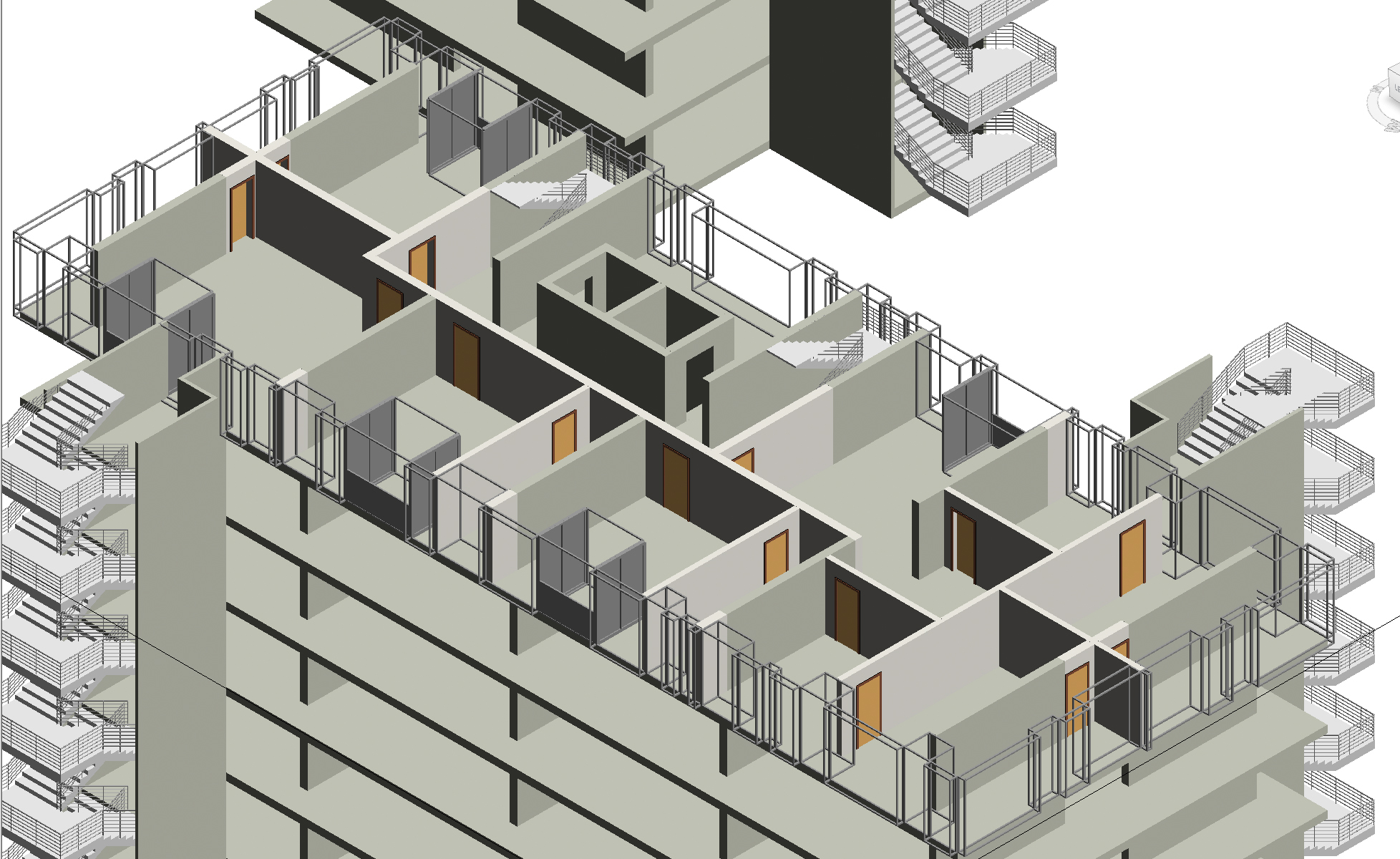Consegna - Work in progress
Ciao a tutti,
I've started my design for my appartment with thinking of the needs of shorttime housing. I figured out that it's nice to have private bathroom and a private loggia. I organized my floor of the tower with 5 appartments and one central lavatory and storeroom. There are 4 appartments with one big room and the bathroom my be its also possibile to think of a temporary division into smaller rooms but til now I designed it like one big room. The fifth appartment is dedicated for 2-4 personen. I can imagine students, maybe two couples, which share the kitchen and the loggia but have each a living/working room and a bed room and a bathroom. But its also possibile for working persons which can spend more money and have their privacy but not are living alone.

For the facade I decided to create a modulor system. I thought of a kind of cages or cubes consisting out of aluminium profiles. These cages are varying in their profundity and their length. It's also possibile to change between the hight but I think this would be too much changing.
The cages can contain different needs or parts of the appartments. For example the loggia, a shower, a part of a kitchen or they can contain the washing machines.
I started to build the base for the cages in revit just to be sure that they can move/change without problems and now I'm trying to add for example the balcony items ecc.. After that I will also add the materiality but you know, with Parallels it's not possibile and I have to organize an other PC.


So I keep on working... Greetings :)



