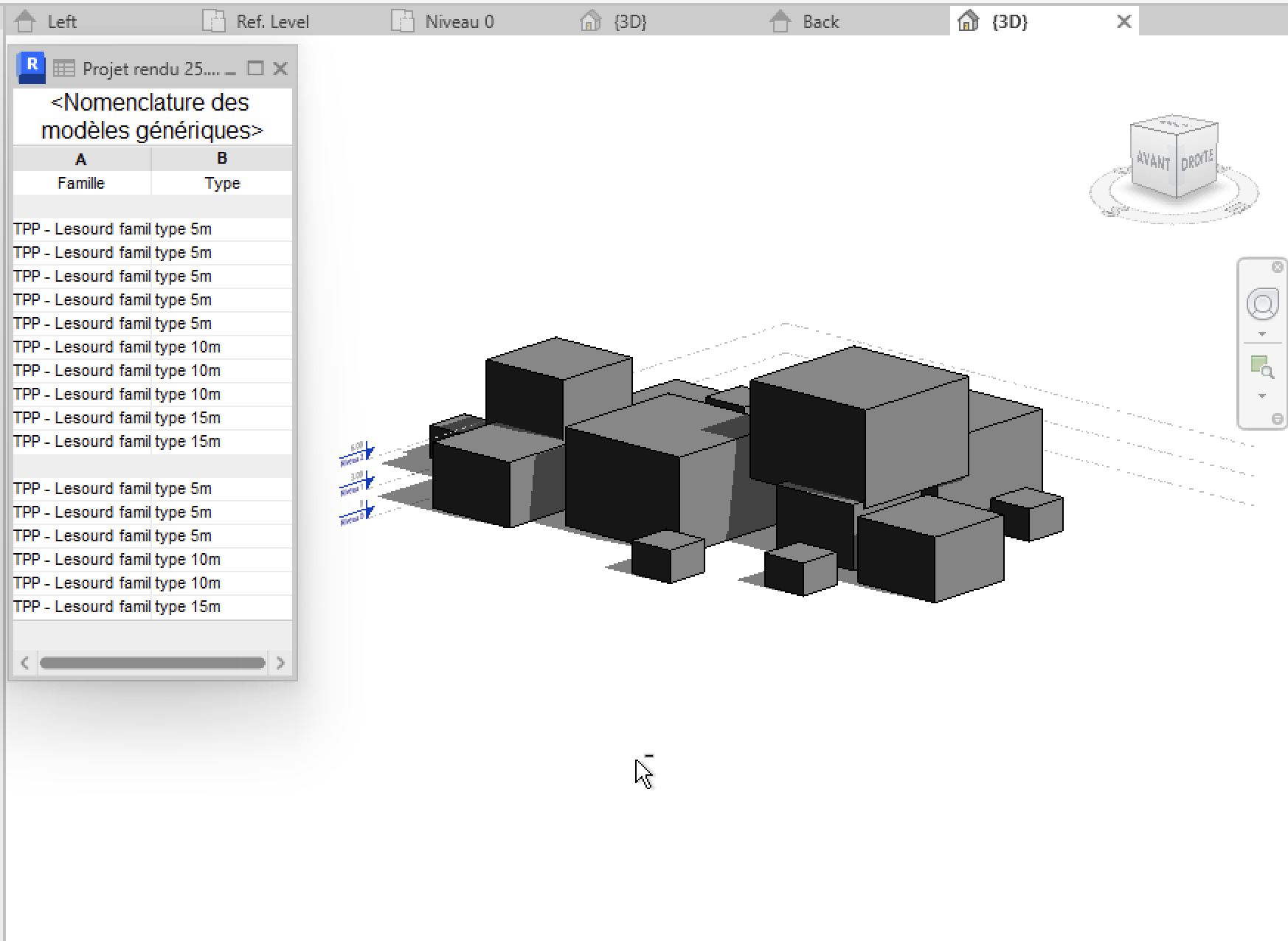Prima Consegna_Lesourd
New > create a family > English > generic metric model

Create 2 reference plans: A horizontal plan and a vertical plane from "reference plan »
Annotate > align, in order to have ratings

Save the family > name "TPP - Lesourd family »
Family type > add a "length" parameter then add another "width" parameter

Click on the dimension and define the wording "length" and « width"

Create > extrusion > draw a rectangle

Align > click on the reference line and then on that of the solid. Do it for the 4 sides.

Go to front view > add a reference plan > annotate > align

Family type > new setting > « height"
Turn to front view and click on the dimension is to define the wording « height"

Family type > add 3 new types with 3 different lengths "5" "10" « 15"
File > create > project > architectural template
Return to family and load into the project
Return to project > tree structure> family> generic model > TPP - Lesourd family > place the different types of family randomly
Type of family > put in "formula" of "height": = width*2/3

Go to elevation > change certain ground level elements
Save the family "TPP - Lesourd famille »
Return to family > family type > click on "height"/"width"/"length" then modify them > select occurrence

File > save > rename "TPP - Lesourd famille occurence »
Load in the project > add the different family types with occurrence in the project
Change the dimensions of types with occurrence directly in the project
View > nomenclature + quantities > generic model > add "family" and « type"
Go to "sorting and grouping" > edit > add "family" and "type" and select "blank line »
Activate shadows
Save the project



