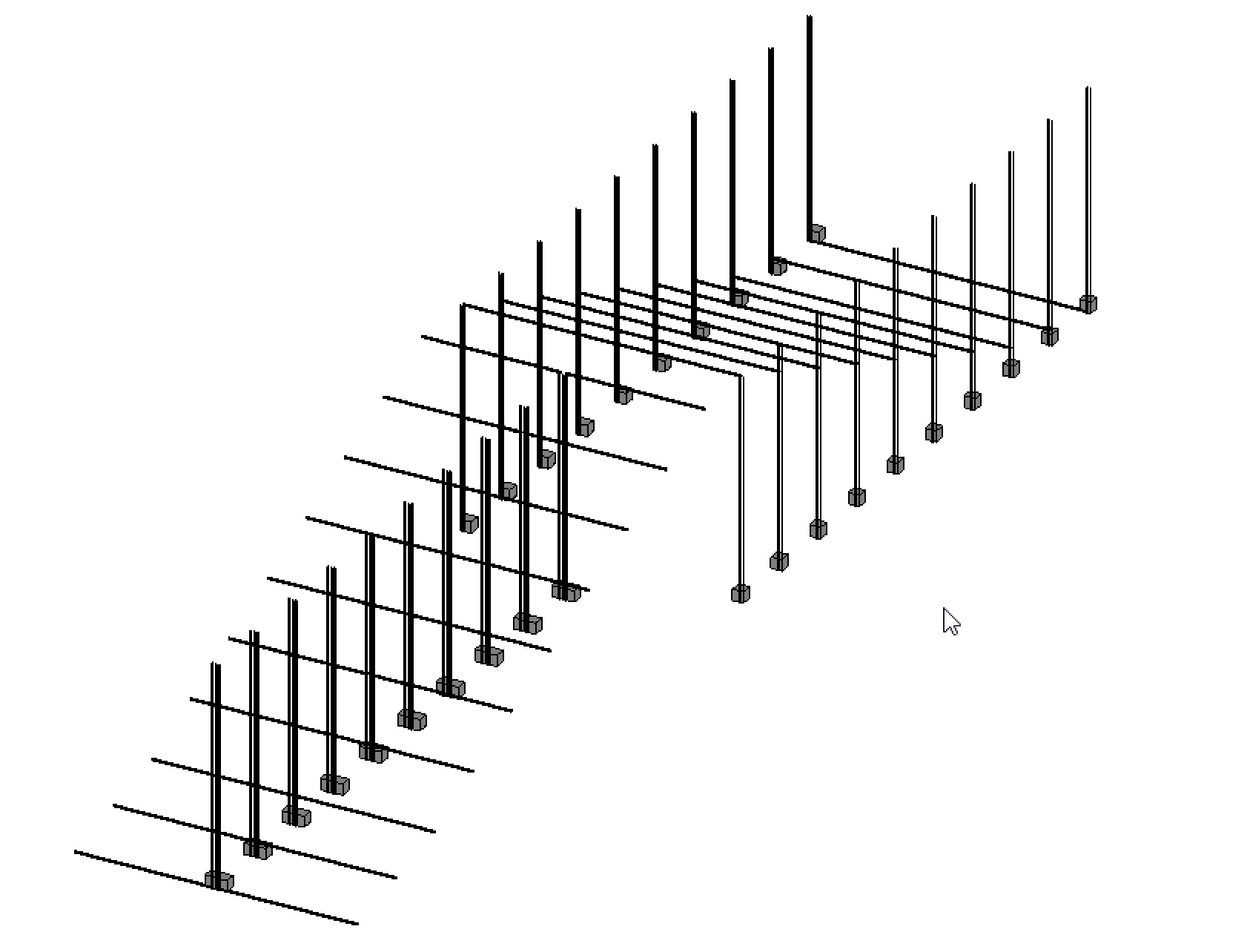Terza Consegna_Musielinski
Create -> Family -> Metric Curtain Wall Panel

Family Type -> Shared Parameters -> S_Length, S_Width, S_Height 
File -> Open Family -> Load into Family

Align the solid to the reference planes (the solid should follow when a reference plane is moved)


In Family Type -> New Parameter -> "S_L" -> Select "Type"
Click on the solid in the family -> In Properties -> S_Length -> Click on the square icon -> Assign S_L


Create a new project -> Construction Template
Create an architectural wall -> In Properties set it to "Curtain Wall"


Align the wall with the "Base TO" level
In Properties -> Layout -> Fixed Distance -> Spacing 1000

Load the Wall Panel Project

In the South Elevation -> Click on the wall -> Type -> In Curtain Wall Panel set the family

In the family’s exterior elevation -> Create -> Model Line -> Align
In the family -> Add -> New Parameter -> Name it Line -> Data Type "Yes/No" ->


Load into the project
In the exterior view -> Click on the family -> In Properties click on the square next to "Visible" -> Load into the project
In the project -> Type Properties -> Line (checked to appear, unchecked to disappear)

Load the family into the other family
Place the elements -> Align to the reference planes -> Load into the project


Go into the family -> Left Elevation view -> Add a reference plane -> Import an element from the family -> Align to the reference plane -> Load into the project


Go into the schedule -> Curtain Wall Panel -> S_Height -> Modify the heights

Here is the composition I made during the class  and then the more elaborate one
and then the more elaborate one




