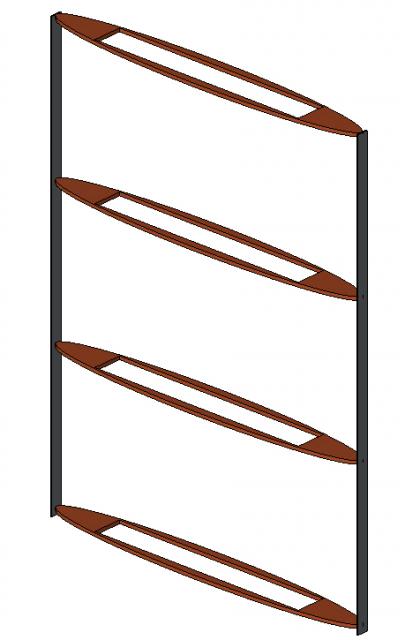link Bim Object
In questo sito sono disponibili alcune famiglie da poter scaricare, molte sono in dwg, ma si trova anche qualcosa in rfa
Attualmente ci sono 0 utenti collegati.
In questo sito sono disponibili alcune famiglie da poter scaricare, molte sono in dwg, ma si trova anche qualcosa in rfa
Per la quarta consegna ho fatto una famiglia con il pannello e l'ho caricata sul progetto di facciata.
1. Famiglia
Ho creato una nuova famiglia "metric curtain wall panel"
Ho creato i parametri relativi all'altezza e alla larghezza del pannello, collegati ai piani di riferimenti già esistenti nel "template file"
Poi ho creato gli altri parametri e ho fatto l'estrusione
I tried to change material but in "Glue" I still see as shown below

?
I insert below the rfa files of the curtain wall families that i used in the project of the tower.
The instructions to do them are published in this portal.

Hi,
here is my first design for the Ligini's tower (third floor, tower A). I'm now focusing on the facade, and in these days I developed this idea of a fragmentary facade based on the triangular type module. Each module can rotate 90°, so I thought this could be helpful in several conditions of sun radiation, expecially for the west and east side. The space between the edge of the walls and the edge of the ceiling is about 1m, so the panel's movement is thought to be outside this space in order to use it.