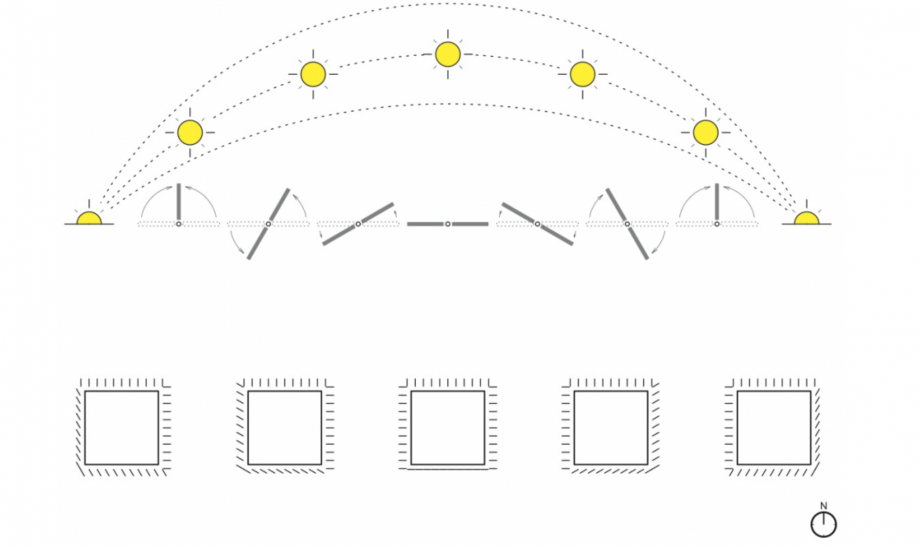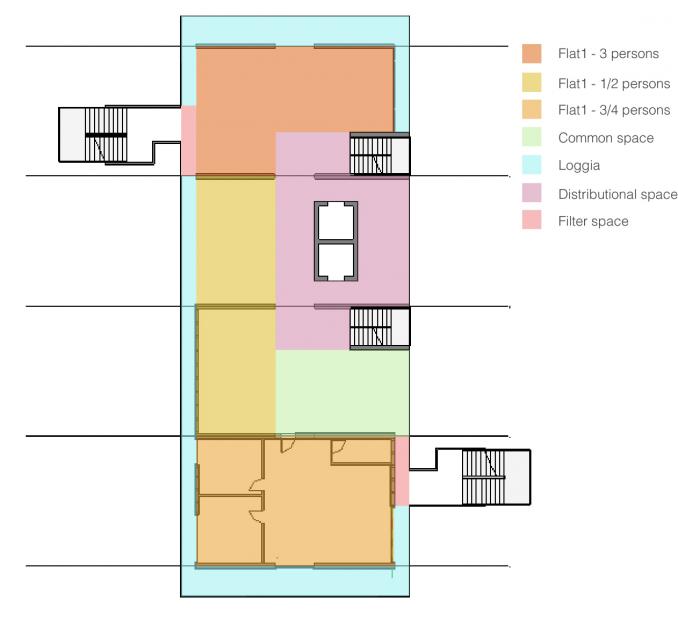"SHoP Works - Collaborazioni costruttive in digitale" Prof. S.Converso
ANALISI E CONSIDERAZIONI
Attualmente ci sono 0 utenti collegati.
ANALISI E CONSIDERAZIONI
The inspiration for the shading system used for the floor 3A of the Ligini’s tower comes from a JSWD Architekten project for the Thyssenkrupp Quarter in Essen. The main feature that impressed me was the possibility of the facade to change according to the sun.
 So, even if in that case this was an office building, I tought I could adapt this idea to my residential plan project for the Ligini’s tower.
So, even if in that case this was an office building, I tought I could adapt this idea to my residential plan project for the Ligini’s tower.
In this post I’ll try to explain how I faced the residential project for the Ligini’s tower.
I was assigned to the third floor of the Ligini’s tower A.

The main issue for me was to divide the floor in order to obtain apartments suitable for the real estate market. So the apartments I tried to obtained are not too big and not too small.
Salve,
scusate la mia domanda un pò banale... non riesco ad inserire gli arredi su revit, o meglio: per le porte e le finestre riesco e me ne sono create anche di mie personalizzate. Per l'arredo interno invece su revit è come se non avessi nulla, non ho una libreria revit sul pc a cui far riferimento. Sto cercando su internet su diversi siti che offrono materiale per la progettazione bim ma spesso sono modelli in dwg.
C'è forse un modo più "veloce" per selezionare l'arredo direttamente dal "mio" revit, così come faccio per la porta per esempio..?
Grazie!
Ho inserito nuovi elementi nel progetto:
Persiane:
Infine ho ripreso un'esercitazione "Panchina - Parametrica":