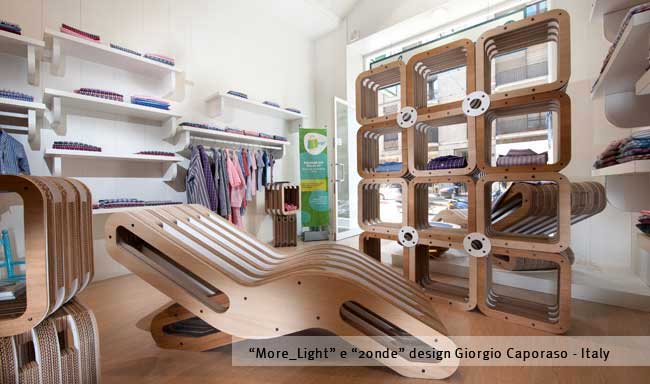Un dubbio
Mi scusi , ma come faccio a parametrizzare un triangolo equilatero con i piani parallelli o dimensioni di angoli ?
Attualmente ci sono 0 utenti collegati.
Mi scusi , ma come faccio a parametrizzare un triangolo equilatero con i piani parallelli o dimensioni di angoli ?
In questo post applicherei i concceti della seconda consegna. Devo continuare a lavorare sulla scatola.
Prima vi ricordo che la scatola ci sono i lati, dei pezzi in cui sono collegati i lati e un pezzo base nello stesso piano del pavimento. Per ogni pezzo ho lavorato su archivio "face base" ognuno con questi nomi:
I have create with Revit the bench designed in the picture above. First of all i studied the pieces that compose it, two hiron structure that are the base of the bench, the overstructure in wood and the bolts that hold the all. I created one family for each piece [ FILE-NEW-FAMILY-METRIC GENERIC MODEL FACE BASE ]. I decide the face view according to the function tha the object will have.
I decided to design the table shown in the headline picture. It's a table built in cardboard's pieces assembled interlocking.
I created a folder on my desktop in order to have all the pieces of my table in one place.
I started to design the table opening a new family, this family will be my "Tavolo - famiglia madre" (table - mother family). This is the main file where i'll be assembling all the pieces of the object. I opened the new family, and choose GENERIC METRIC MODEL.

Nella ricerca di un arredo da modellare in Revit mi sono imbattuto in alcuni composti da fogli di cartone, capaci di dare la forma più disparata a qualsiasi oggetto, una volta raggiunto un certo spessore.
Per questo ho deciso di modellare un unità di More Light, una libreria modulare, creando una famiglia parametrica su Revit per poi comporre le unità in un arrangiamento.
Per prima cosa ho creato una new family scegliendo poi metric generic model.