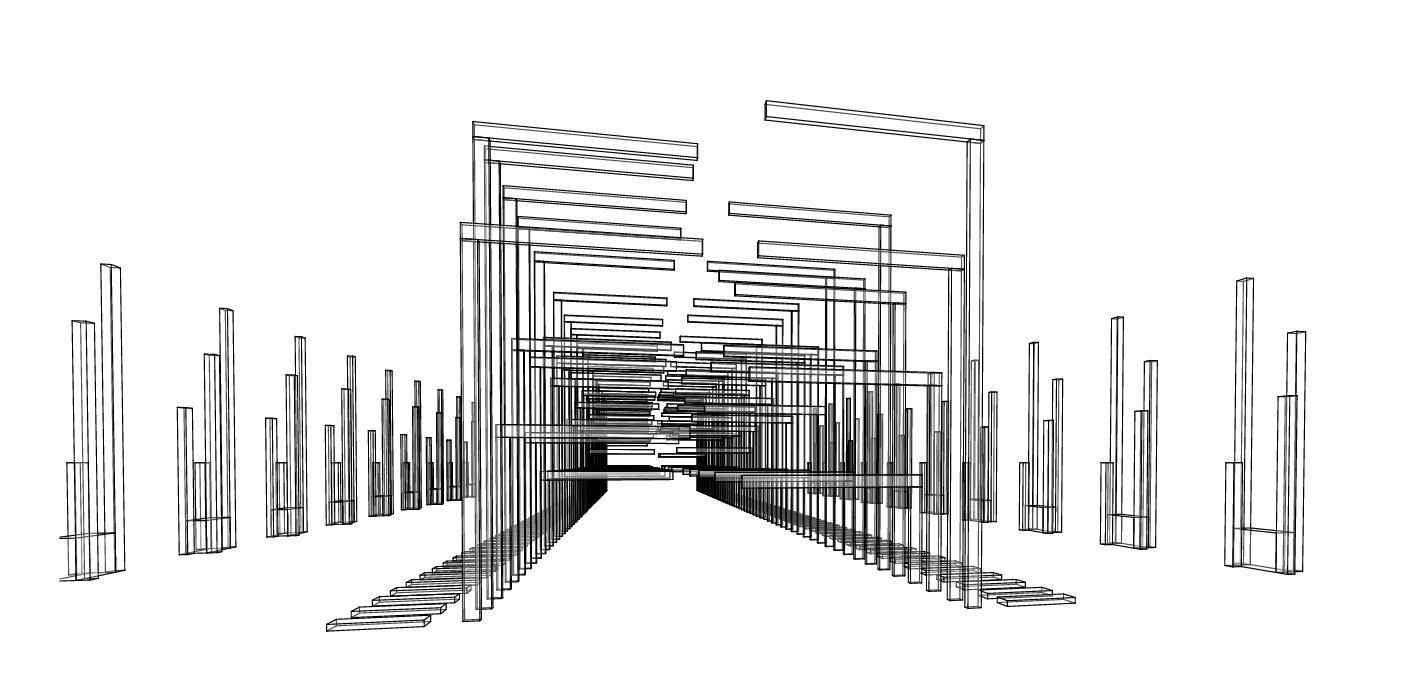Consegna 3 - Tettonica - Elisa
1. Open a new Family and select the type "Metric Curtain Wall Panel" template in the English library. Save your new Family.
2. Creating the column part :
In that Family, create a new extrusion. Lock the position of your extrustion on the Reference Planes in the Ref. Level.
Add a new reference plane in the front view and define a dimension (quotation) between this new reference plane and the existing bottom reference plane.
Align the top and bottom sides of the extrusion with their respective reference planes and lock the alignment.
Create a new parameter by defining a shared parameter of type 'occurrence' and naming it 'Column Height'. Associate this parameter with the quotation.
3. Creating the beam part :
Open a face based family previously created. This ensures that the new beam will always remain connected to the vertical element you just created.
It is a Metric Generic Face-Based model with one shared occurrence parameters: Length.
Here we place the beam on the top of our column.
In front view create one more vertical reference plan. Align the beam to existing and new vertical reference plan and lock.
Create a quotation between these two.
Create a new parameter by defining a shared parameter of type 'occurrence' and naming it 'beam length'. Associate this parameter with the quotation.

4. After saving the Curtain Wall Panel family, open a new project and select the architecture template.
In the project, draw an architectural wall and then change its type to a Curtain Wall.
Insert the Curtain Wall family you just created into the project.


Then, go to 'Modify Type,' duplicate the Curtain Wall, and give it a new name.
- Change the panel type to your curtain wall family
- Add a vertical grid to the curtain wall with a fixed spacing. Choose a specific value for the spacing.

5. Create a new schedule that includes the 'beam length' allowing you to modify the lenght of the horizontal elements. 

Here, we adjust the length of the beams to achieve a graceful shape.
But we can also edit the height of the columns. To do so we create a new schedule that includes the 'column height' allowing you to modify the lenght of the vertical elements.

We then adjust the walls until we achieve a satisfying result.
 Here, we added another Curtain Wall family, which is visible on the sides.
Here, we added another Curtain Wall family, which is visible on the sides.




Commenti
StefanoConverso
Lun, 02/12/2024 - 10:26
Collegamento permanente
Thin Feeling
Ciao Elisa,
although in the 2D view it might seem a bit simplistic,
the perspective view has a potential.
Again, you are now all working with more simple schemes, where expressivity is emerging.
In this case, a "thin landscape"
Keep up the good work!
SC